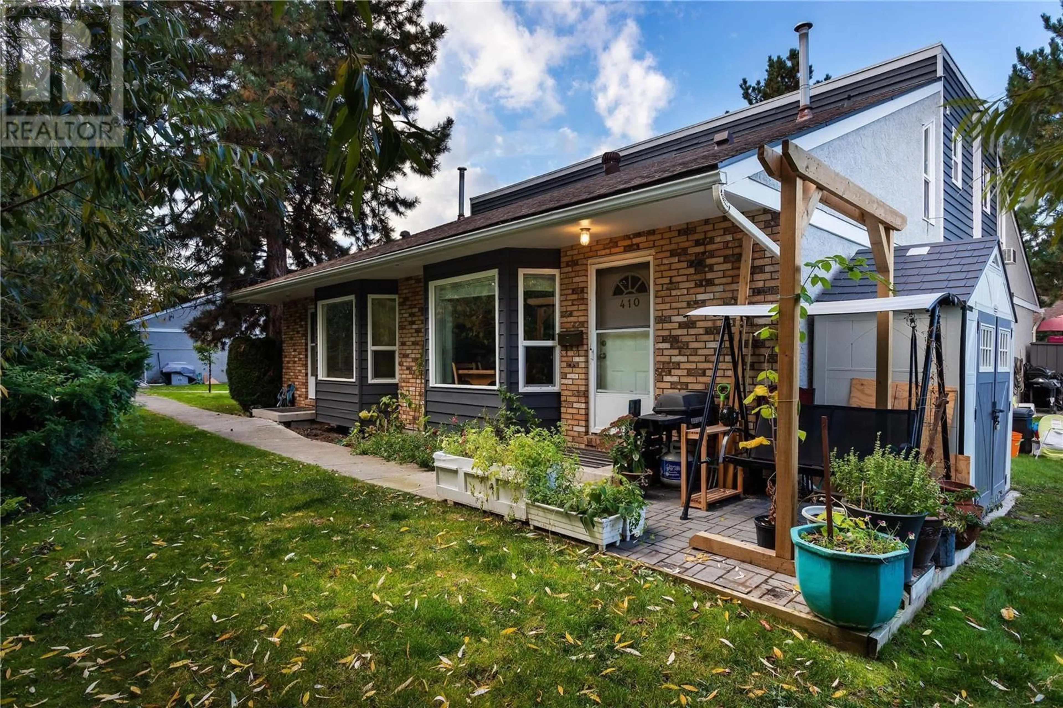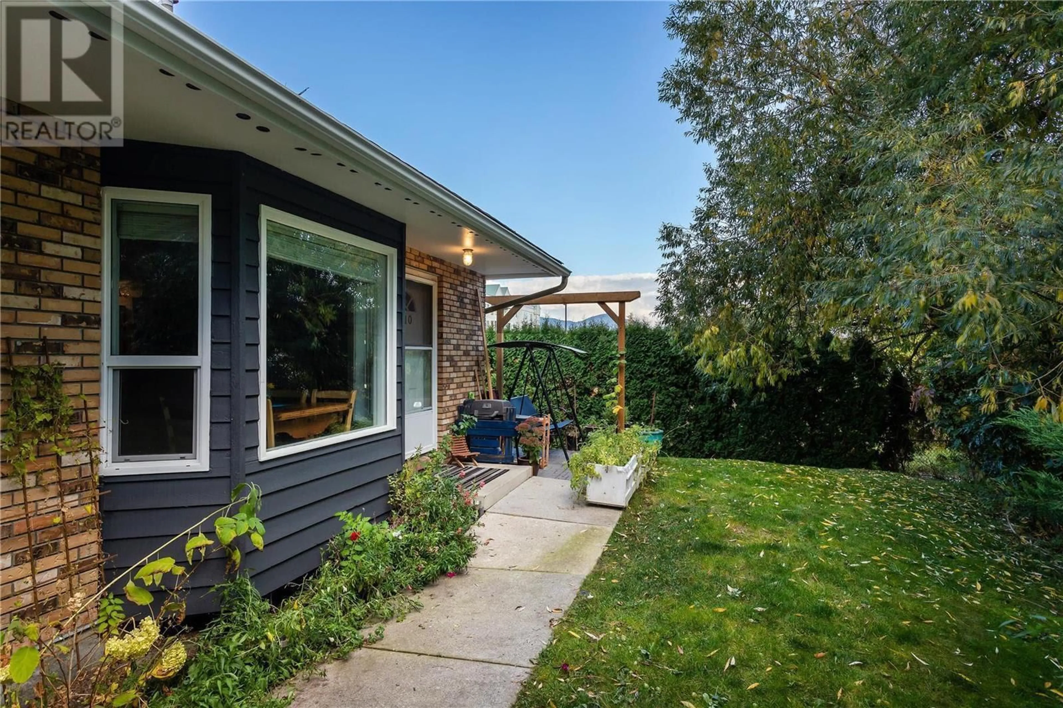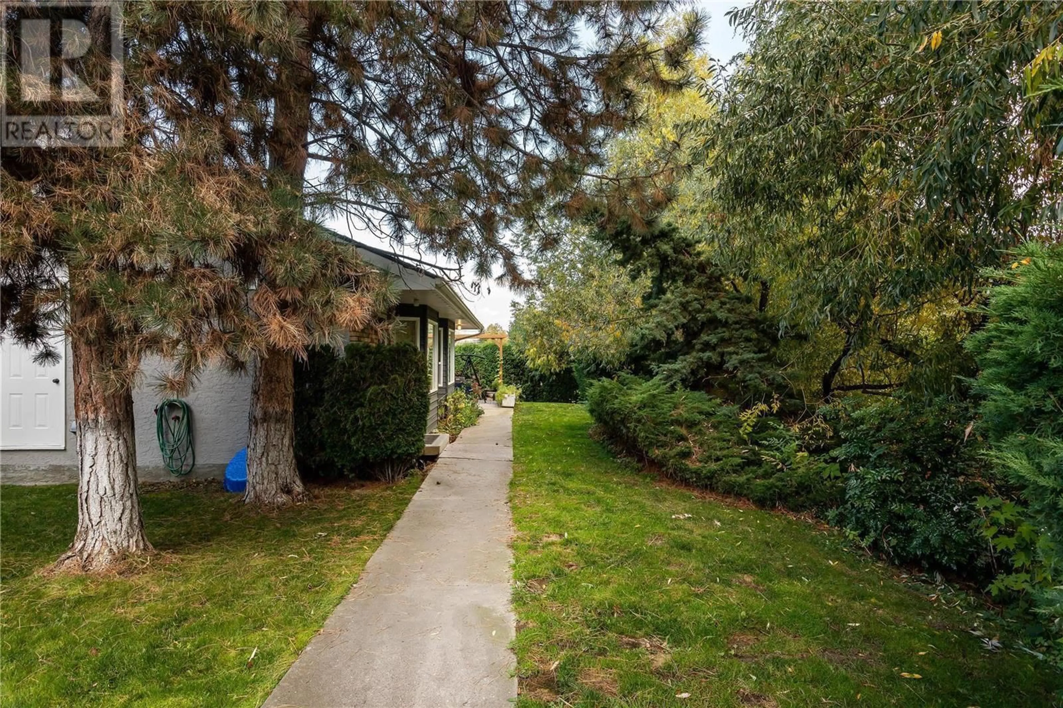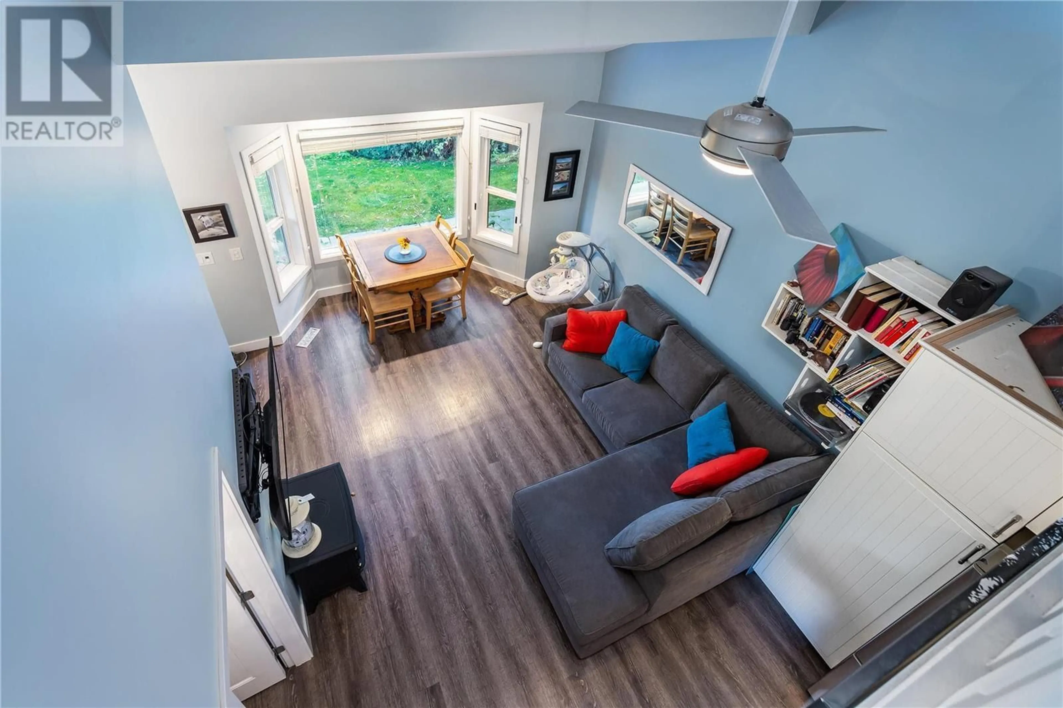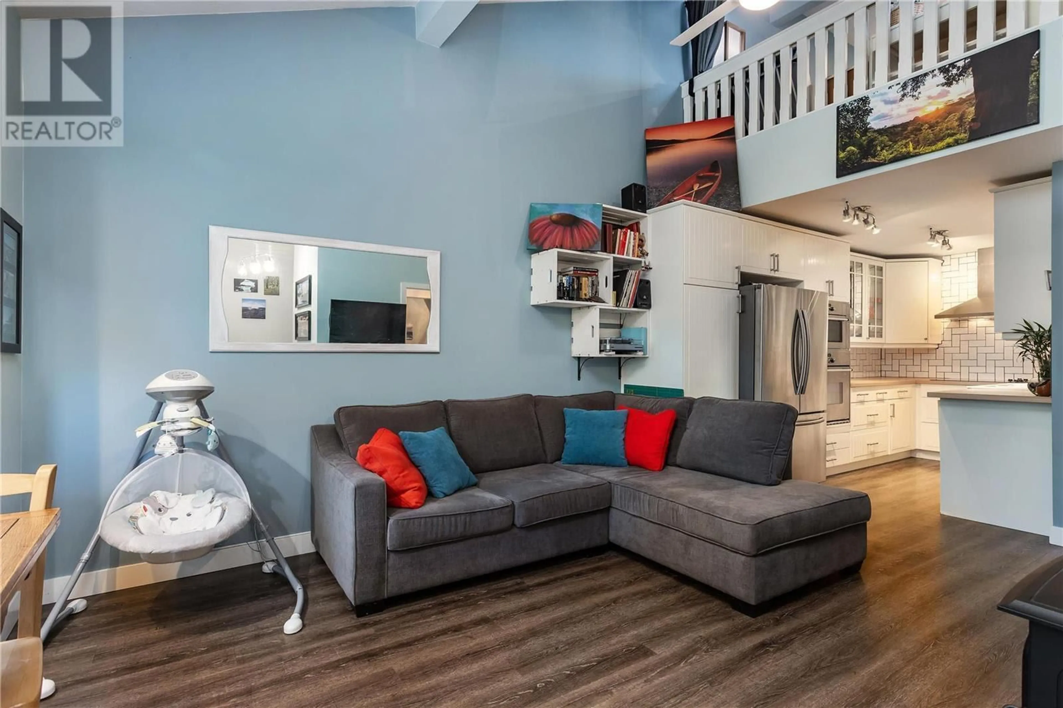3155 Gordon Drive Unit# 410, Kelowna, British Columbia V1W3N6
Contact us about this property
Highlights
Estimated ValueThis is the price Wahi expects this property to sell for.
The calculation is powered by our Instant Home Value Estimate, which uses current market and property price trends to estimate your home’s value with a 90% accuracy rate.Not available
Price/Sqft$494/sqft
Est. Mortgage$1,911/mo
Maintenance fees$286/mo
Tax Amount ()-
Days On Market22 days
Description
The most private and picturesque location in the complex! This beautifully renovated, south-facing end unit in the highly desirable Fascieux Creek community is perfect for first-time buyers and investors. Rentals are allowed, and two pets are welcome with no size restrictions. This stunning 2-bedroom, 2-bathroom home boasts a modern kitchen with sleek white cabinetry, a built-in oven, stainless steel appliances, and a stylish subway tile backsplash. The open-concept living space features grand vaulted ceilings extending to the second-floor loft bedroom, complemented by luxurious vinyl plank flooring throughout. The primary ensuite is a spa-like retreat with a dual-showerhead walk-in shower. In-suite laundry, updated LED lighting, and newer windows enhance the home's appeal. Major updates include newer plumbing, electrical, a high-efficiency 2019 furnace, Nest thermostat, and refreshed stucco and cedar siding. Step outside to your private creekside oasis with a secluded patio and garden shed. Walking distance to schools, Okanagan College, restaurants, groceries, and Okanagan Lake beaches. Brand New Air conditioner installed 2021. Tenanted month-to-month at $2,300 plus utilities. 24-hour notice required for showings. Disclosure of interest in trade: one of the sellers is a real estate licensee. (id:39198)
Property Details
Interior
Features
Main level Floor
Dining room
10'0'' x 7'0''Living room
10'0'' x 9'0''4pc Bathroom
5'0'' x 7'0''Bedroom
11'0'' x 9'0''Exterior
Features
Parking
Garage spaces 1
Garage type Parkade
Other parking spaces 0
Total parking spaces 1
Condo Details
Inclusions
Property History
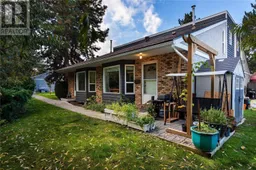 18
18
