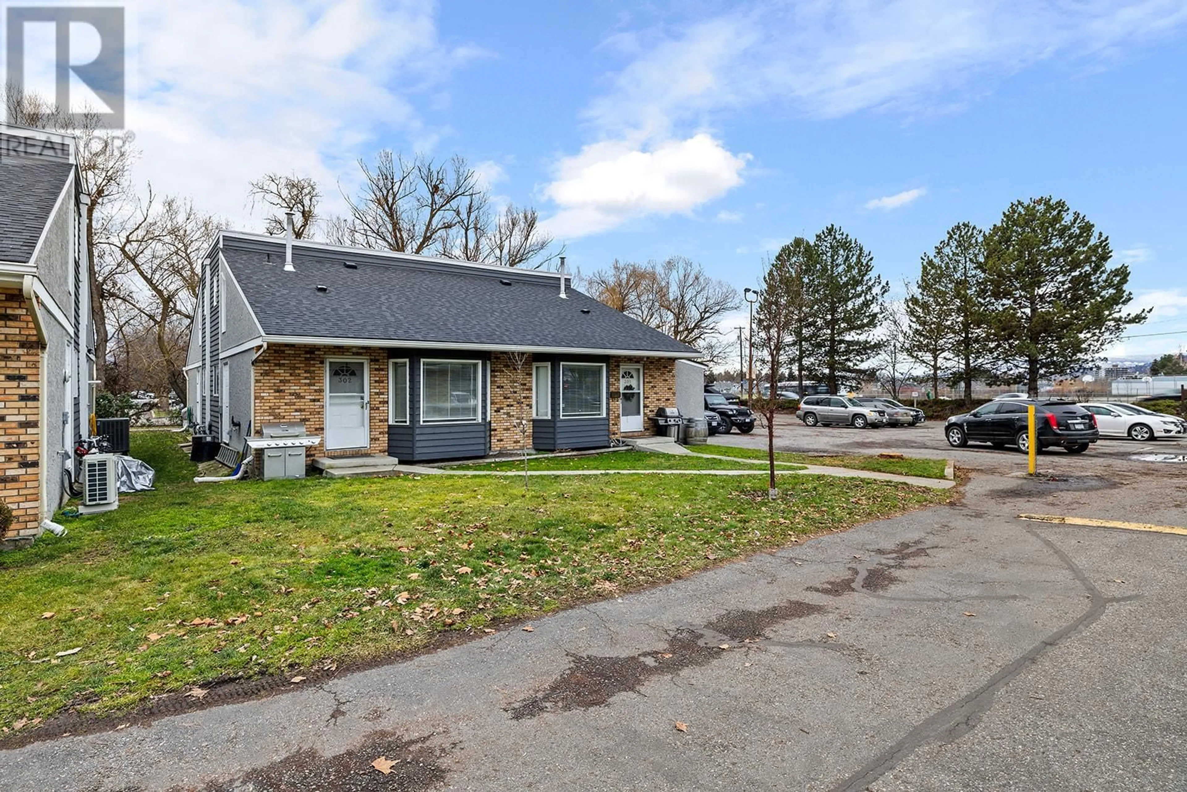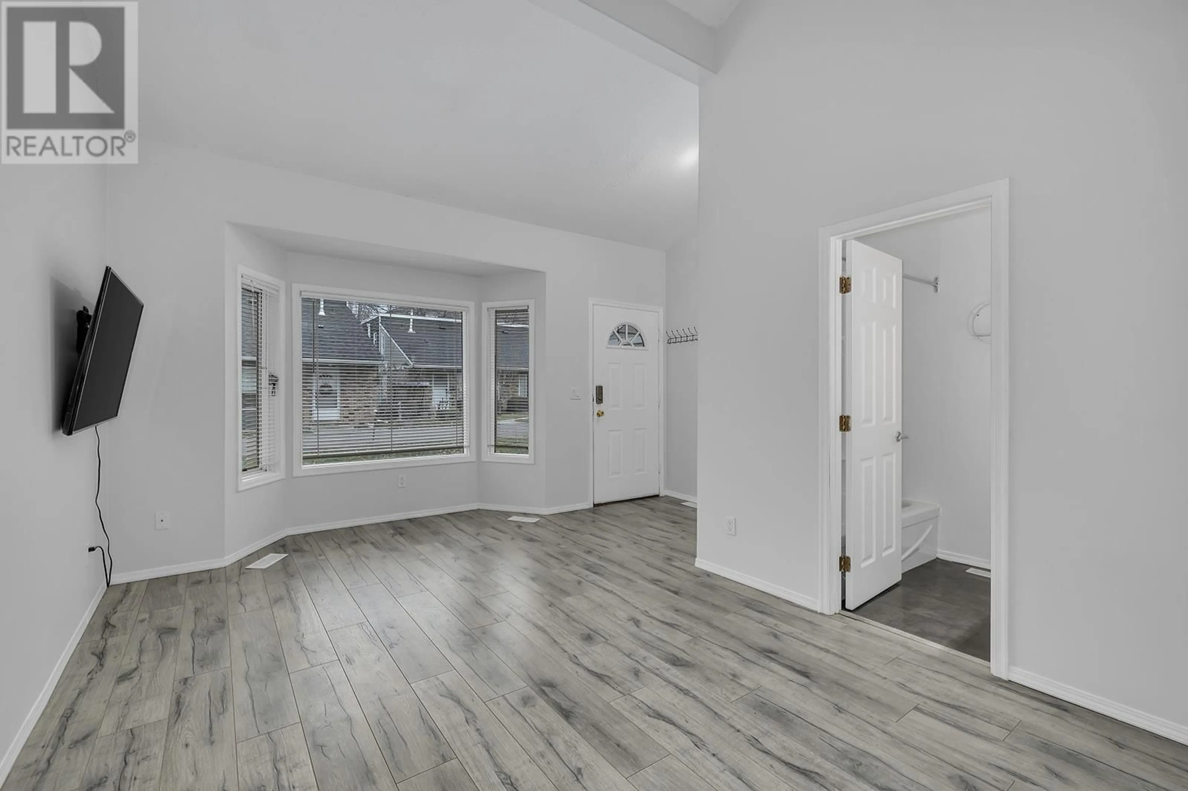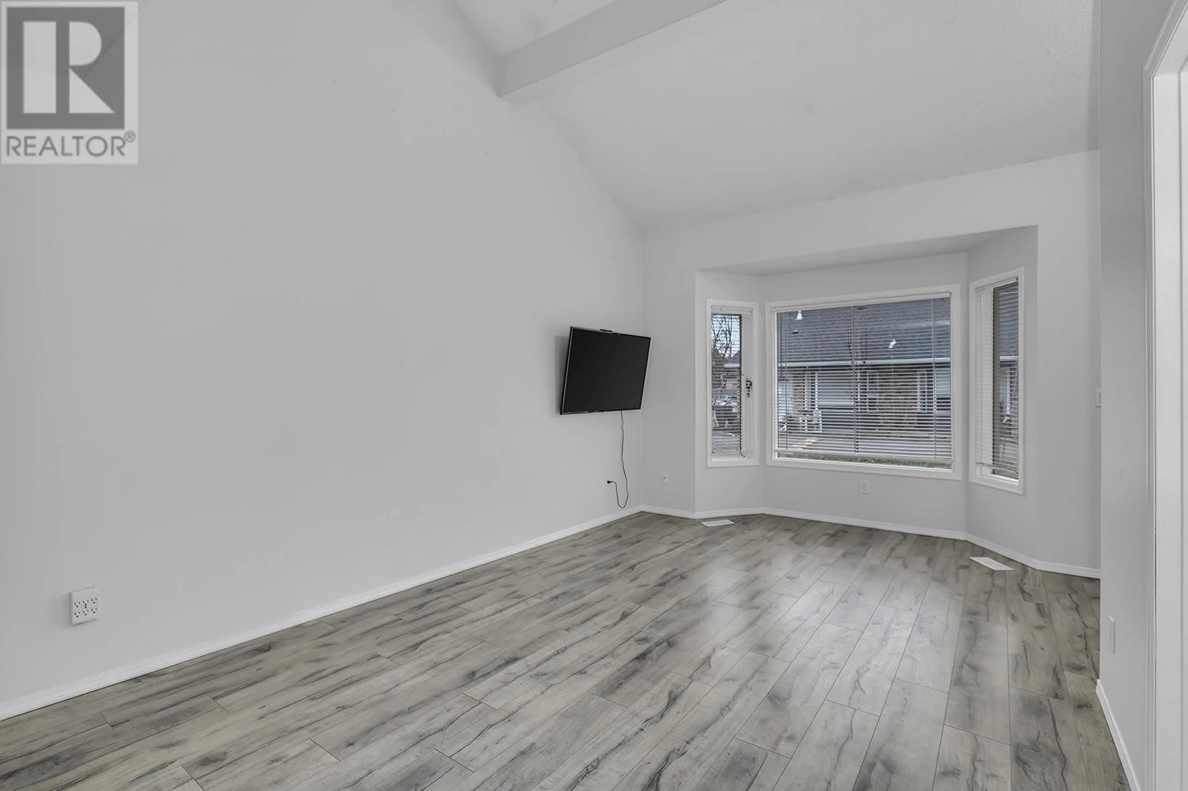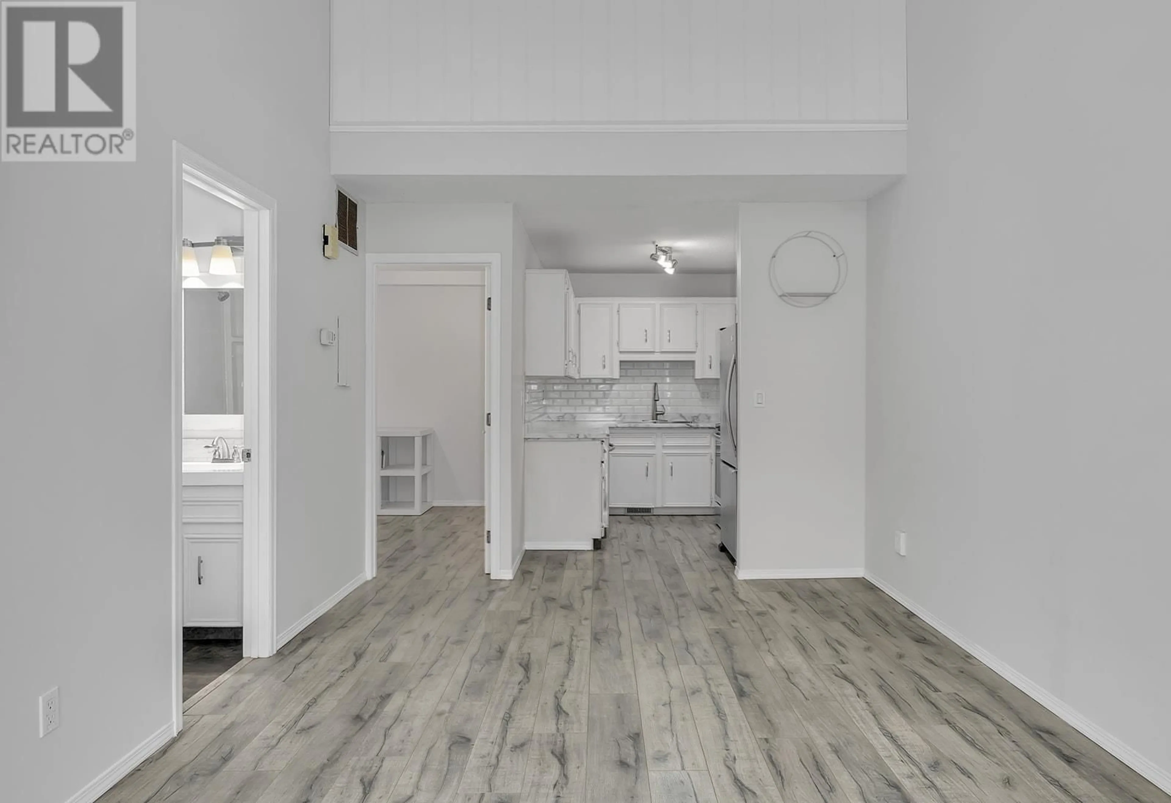3155 Gordon Drive Unit# 302, Kelowna, British Columbia V1W3N6
Contact us about this property
Highlights
Estimated ValueThis is the price Wahi expects this property to sell for.
The calculation is powered by our Instant Home Value Estimate, which uses current market and property price trends to estimate your home’s value with a 90% accuracy rate.Not available
Price/Sqft$498/sqft
Est. Mortgage$1,932/mo
Maintenance fees$286/mo
Tax Amount ()-
Days On Market85 days
Description
Centrally located updated 2 bedroom, 2 bathroom townhome in lower mission. Main floor consists of the living room, kitchen, bedroom and a 4 piece bathroom. Upstairs you have the primary bedroom with laundry and another full bathroom. This townhome is in walking distance to many amenities, shops, restaurants, beaches, public transit, schools and the college, making it an ideal choice for students, professionals, and anyone seeking the opportunity to leave the vehicle at home and hop on your bike or walk. With no rental restrictions or age restrictions this unit is ideal for extra income. 1 parking stall allocated by strata and potential for a rental of another stall. Max 2 pets allowed. Quick possession possible! (id:39198)
Property Details
Interior
Features
Second level Floor
Full bathroom
7'2'' x 4'11''Primary Bedroom
19'1'' x 11'5''Exterior
Features
Parking
Garage spaces 1
Garage type Stall
Other parking spaces 0
Total parking spaces 1
Condo Details
Inclusions
Property History
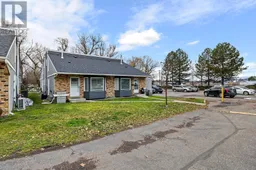 23
23
