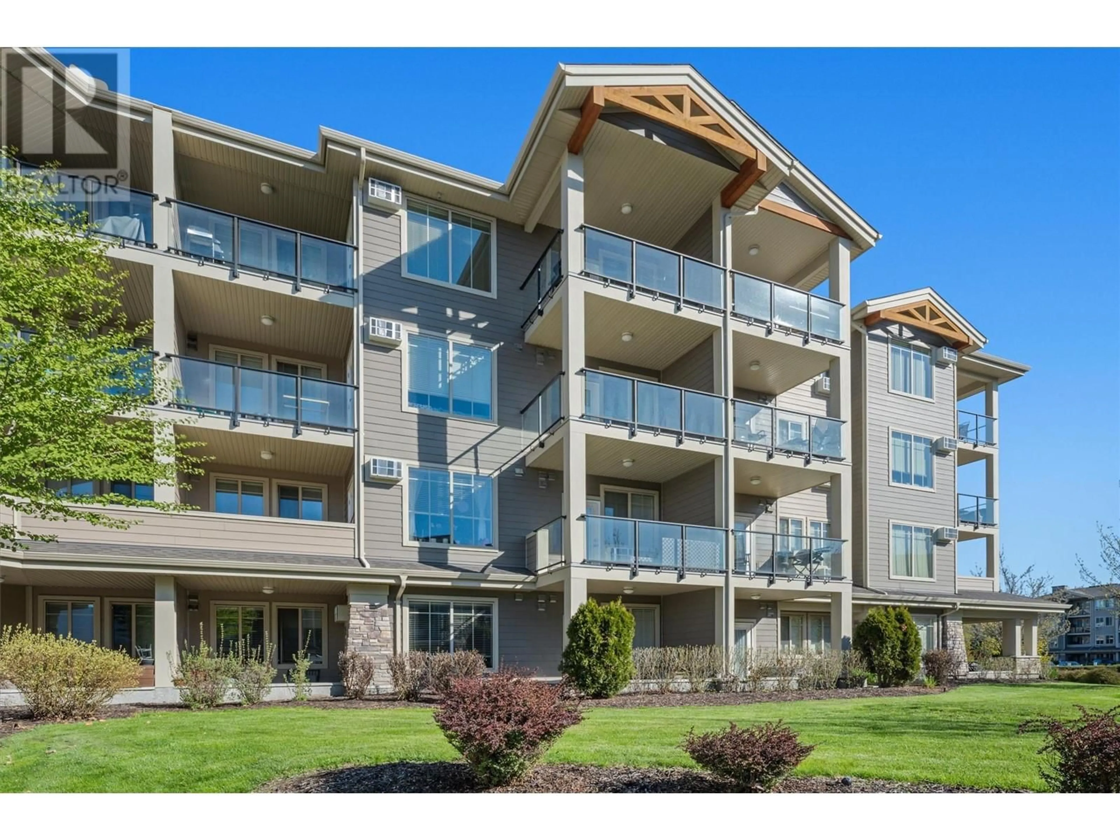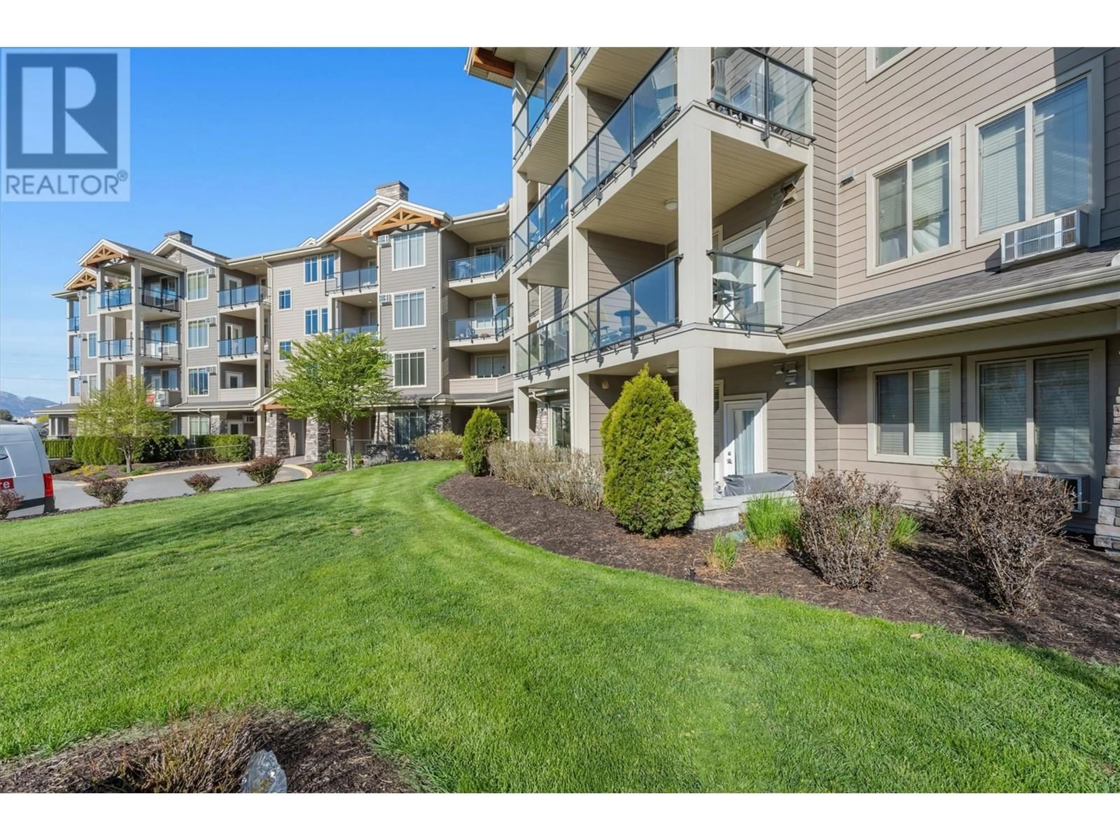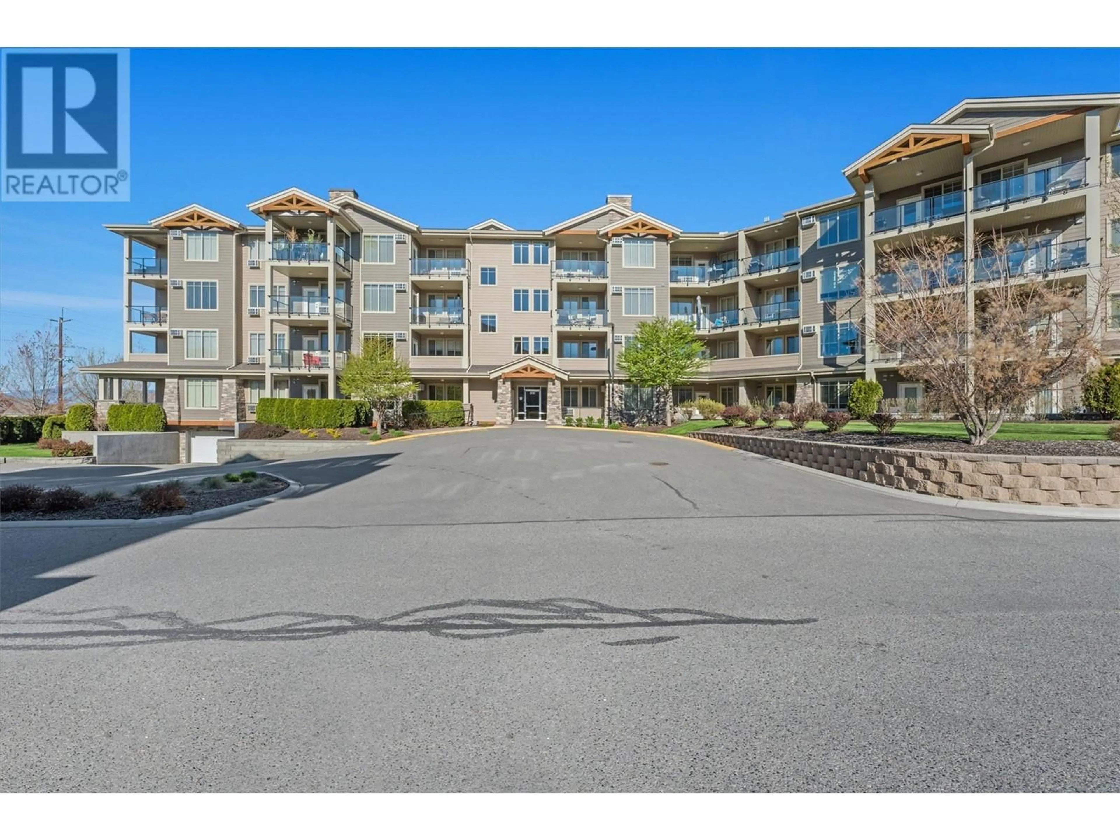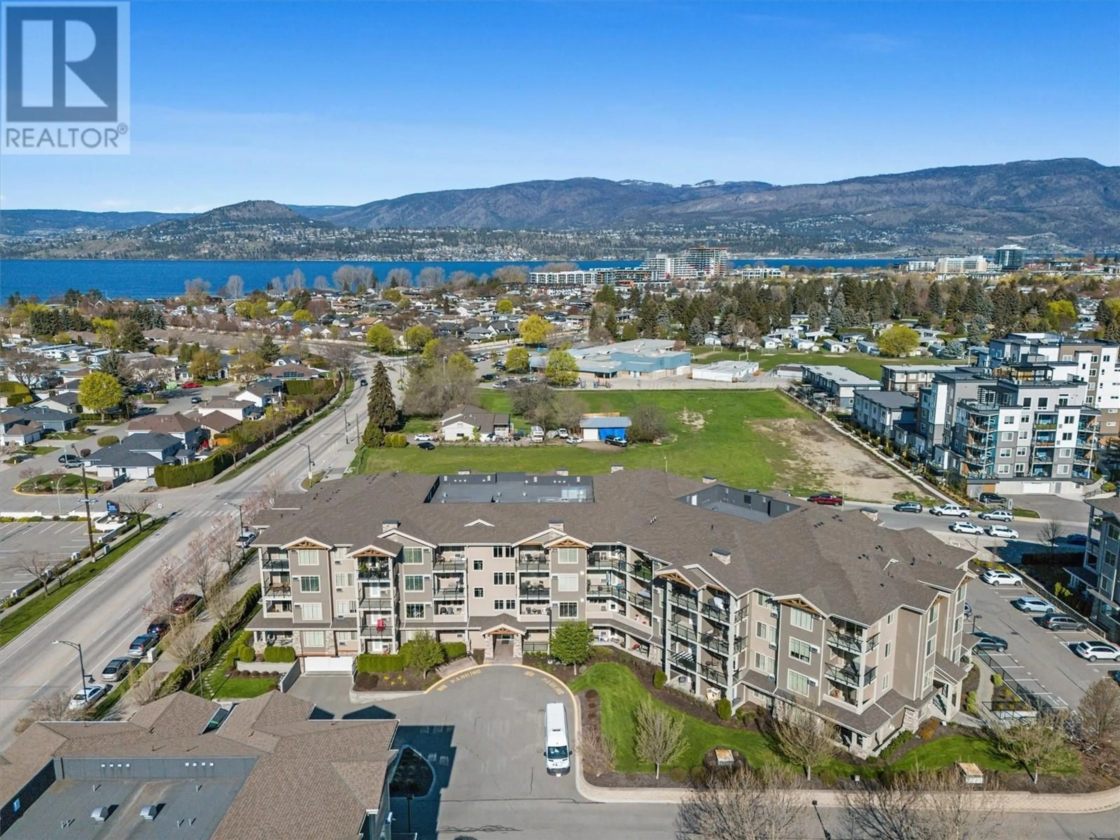315 - 3731 CASORSO ROAD, Kelowna, British Columbia V1W5E9
Contact us about this property
Highlights
Estimated ValueThis is the price Wahi expects this property to sell for.
The calculation is powered by our Instant Home Value Estimate, which uses current market and property price trends to estimate your home’s value with a 90% accuracy rate.Not available
Price/Sqft$765/sqft
Est. Mortgage$1,456/mo
Maintenance fees$149/mo
Tax Amount ()$1,384/yr
Days On Market58 days
Description
Welcome to Mission Meadows, in one of Kelowna’s most desirable neighbourhoods. This bright studio offers smart design and modern finishes, including quartz countertops, soft-close cabinetry, and a full GE appliance package. The open-concept kitchen flows seamlessly into the living area, complete with a cozy electric fireplace and direct access to a spacious covered balcony, ideal for taking in mountain views or enjoying your morning coffee. The sleeping area is tucked away for privacy and features sliding closet doors. Laminate flooring throughout the space. The 4-piece bath is sleek and functional, while the in-suite laundry with stacked GE washer and dryer adds everyday ease. Residents of Mission Meadows enjoy access to a full suite of amenities, including a fully equipped gym, social lounge with kitchen and pool table, and a guest suite for visiting friends or family. Set just minutes from Okanagan Lake, Mission Creek Greenway, the H2O Centre, shops, and restaurants, this location offers an unbeatable lifestyle. Perfect for first-time buyers, investors, or those looking to downsize in style, this is your opportunity to own in the vibrant Lower Mission. (id:39198)
Property Details
Interior
Features
Main level Floor
Living room
8'8'' x 11'4''Kitchen
8'10'' x 11'4''Primary Bedroom
6'7'' x 8'1''4pc Bathroom
7'4'' x 4'11''Exterior
Parking
Garage spaces -
Garage type -
Total parking spaces 1
Condo Details
Amenities
Party Room, Clubhouse
Inclusions
Property History
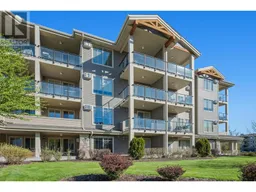 31
31
