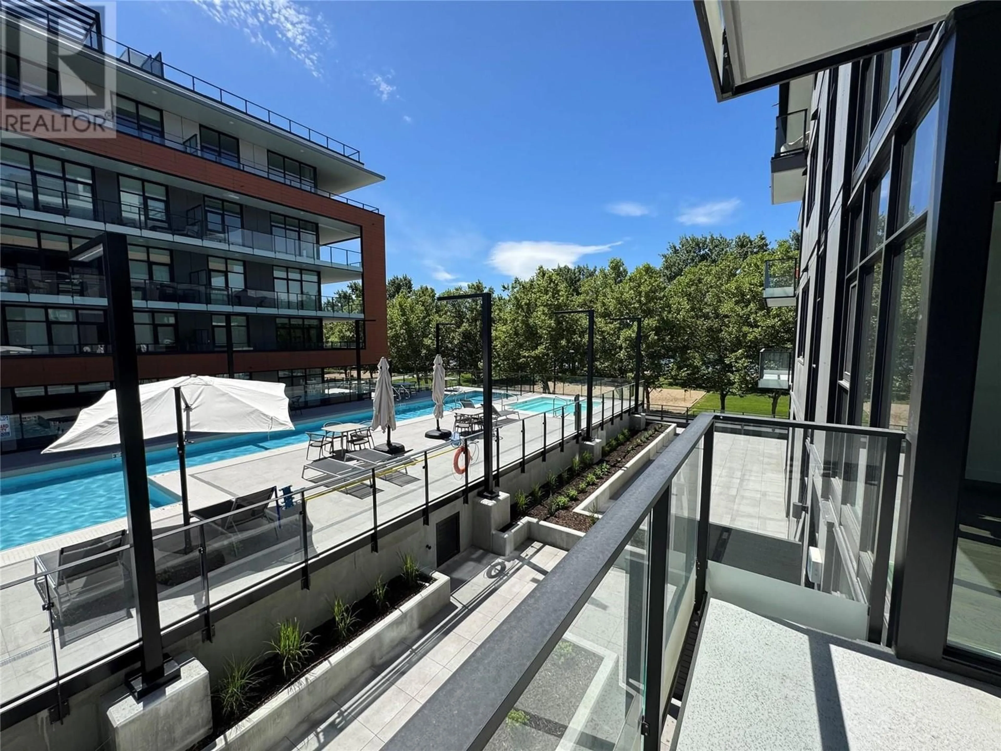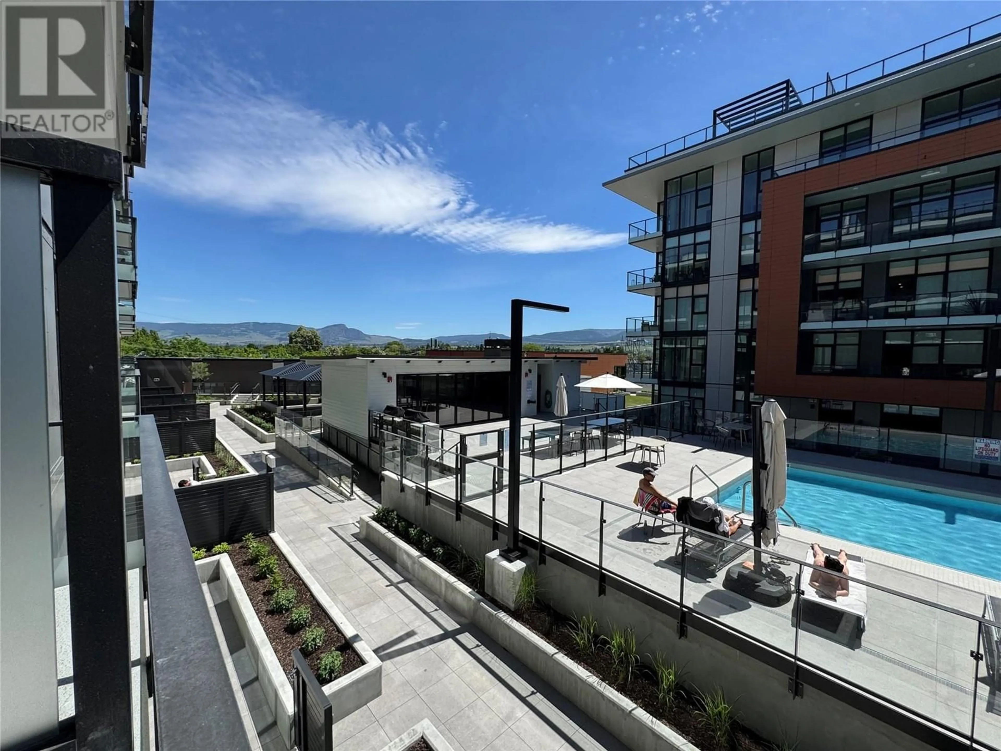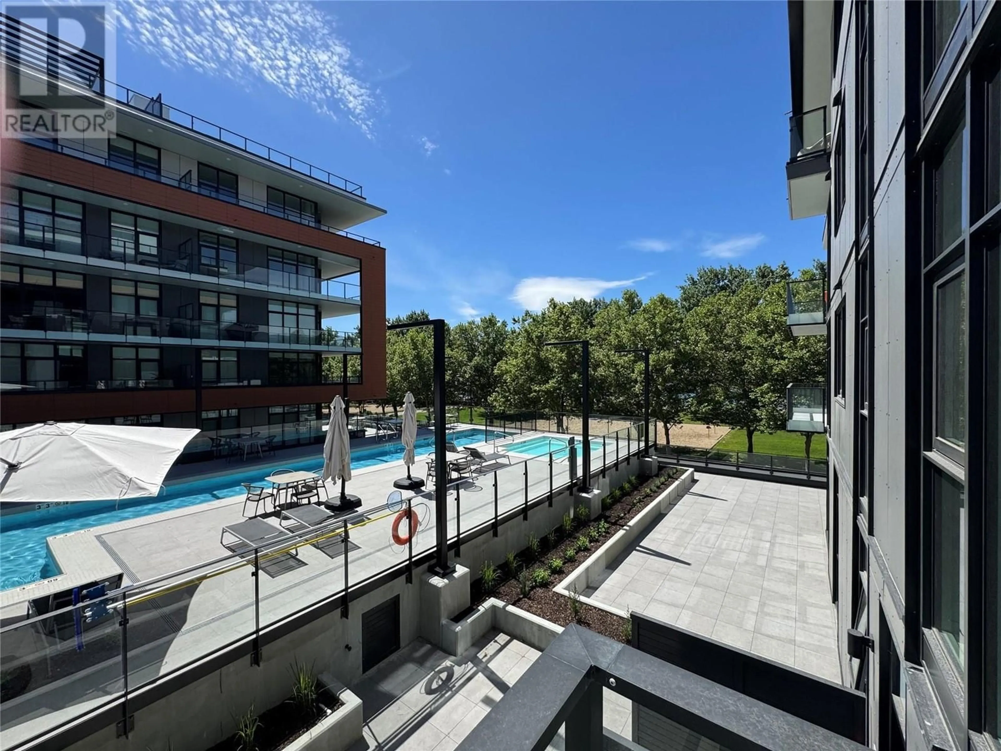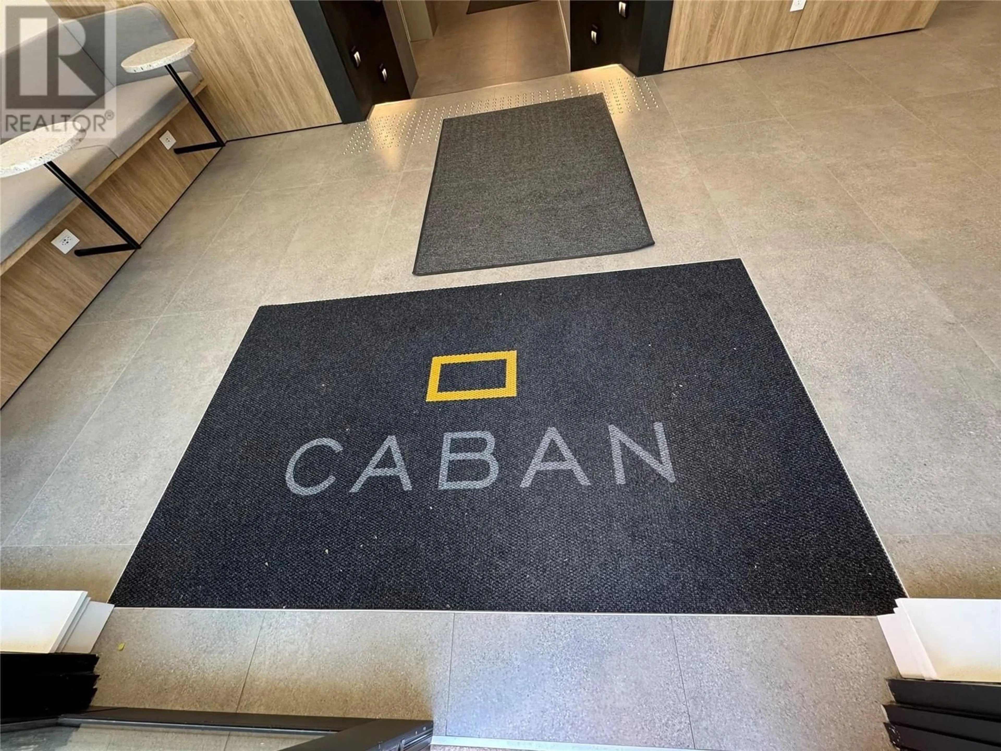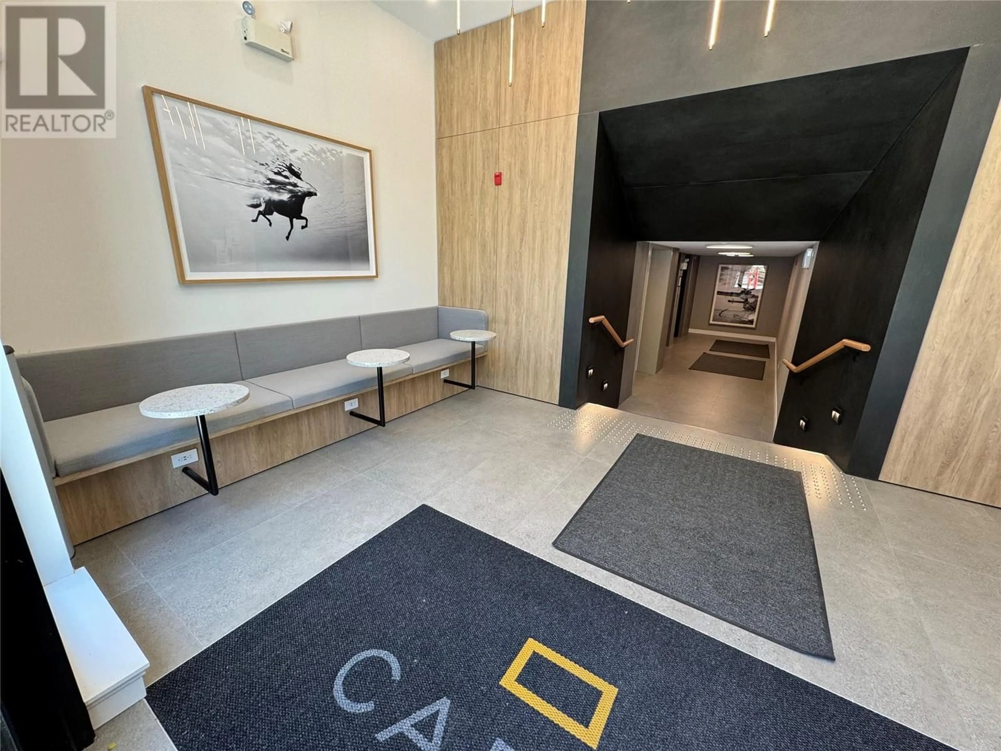314 - 3389 LAKESHORE ROAD, Kelowna, British Columbia V1W3S9
Contact us about this property
Highlights
Estimated valueThis is the price Wahi expects this property to sell for.
The calculation is powered by our Instant Home Value Estimate, which uses current market and property price trends to estimate your home’s value with a 90% accuracy rate.Not available
Price/Sqft$888/sqft
Monthly cost
Open Calculator
Description
Welcome to Caban by Cressey, where lakeside luxury meets thoughtful design. Located across from Gyro Beach, this 2-bedroom, 2-bath southwest-facing residence offers stunning views of Lake Okanagan, the pool deck, and evening sunsets through expansive floor-to-ceiling windows. The signature Cressey Kitchen features premium integrated appliances, a 6-burner JennAir gas cooktop, wall oven, quartz countertops, and custom Italian cabinetry that flows seamlessly into the primary walk-in closet. The spa-inspired ensuite includes dual vanities, heated floors, and a walk-in shower with dual shower heads and a sleek linear drain. Enjoy warm wood flooring throughout, 9’6” ceilings, and a bright, open layout designed for elevated everyday living. Amenities include an outdoor pool, hot tub, sauna, fitness centre, fire pits, and an entertainment lounge. Secure parking and pet-friendly policies complete the package. Live the refined Okanagan lifestyle at Caban — where every detail speaks of quality. (id:39198)
Property Details
Interior
Features
Main level Floor
Bedroom
10'0'' x 12'0''Other
5'0'' x 6'9''Laundry room
3'0'' x 4'9''Dining room
11'10'' x 7'0''Exterior
Features
Parking
Garage spaces -
Garage type -
Total parking spaces 1
Condo Details
Amenities
Party Room, Sauna, Whirlpool
Inclusions
Property History
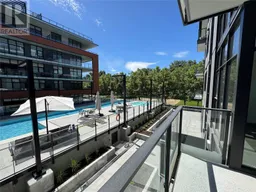 40
40
