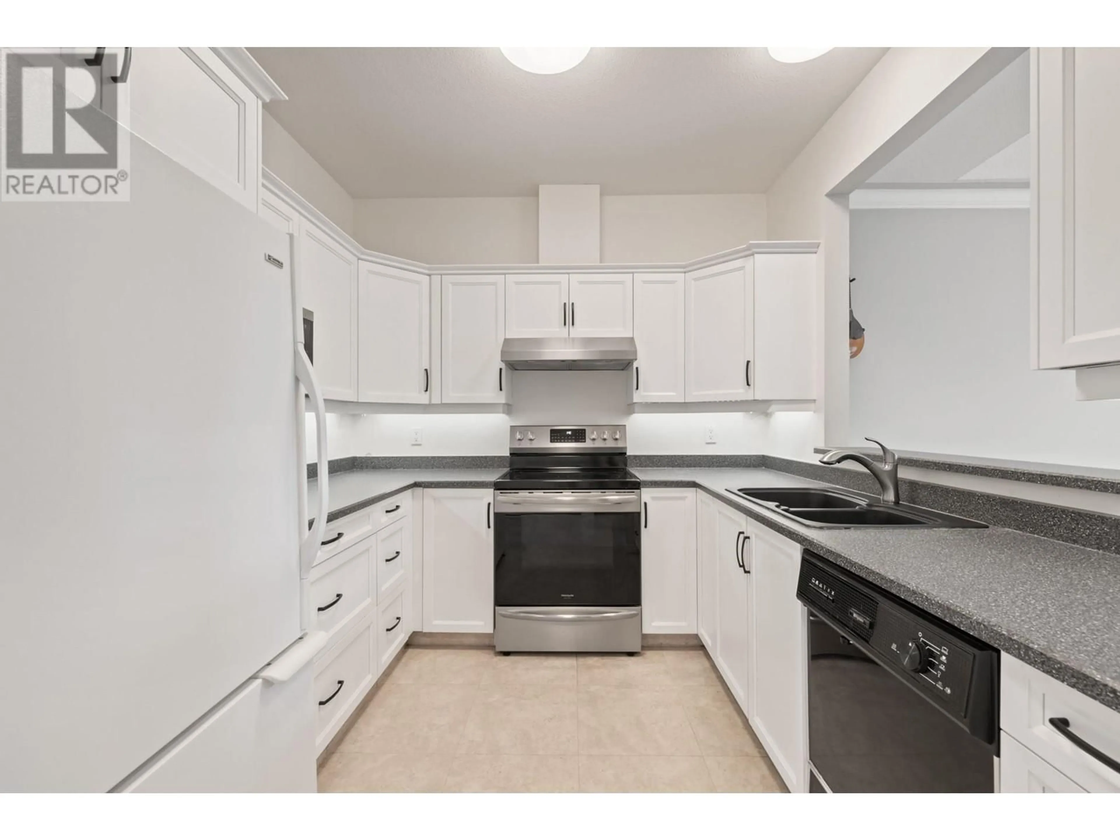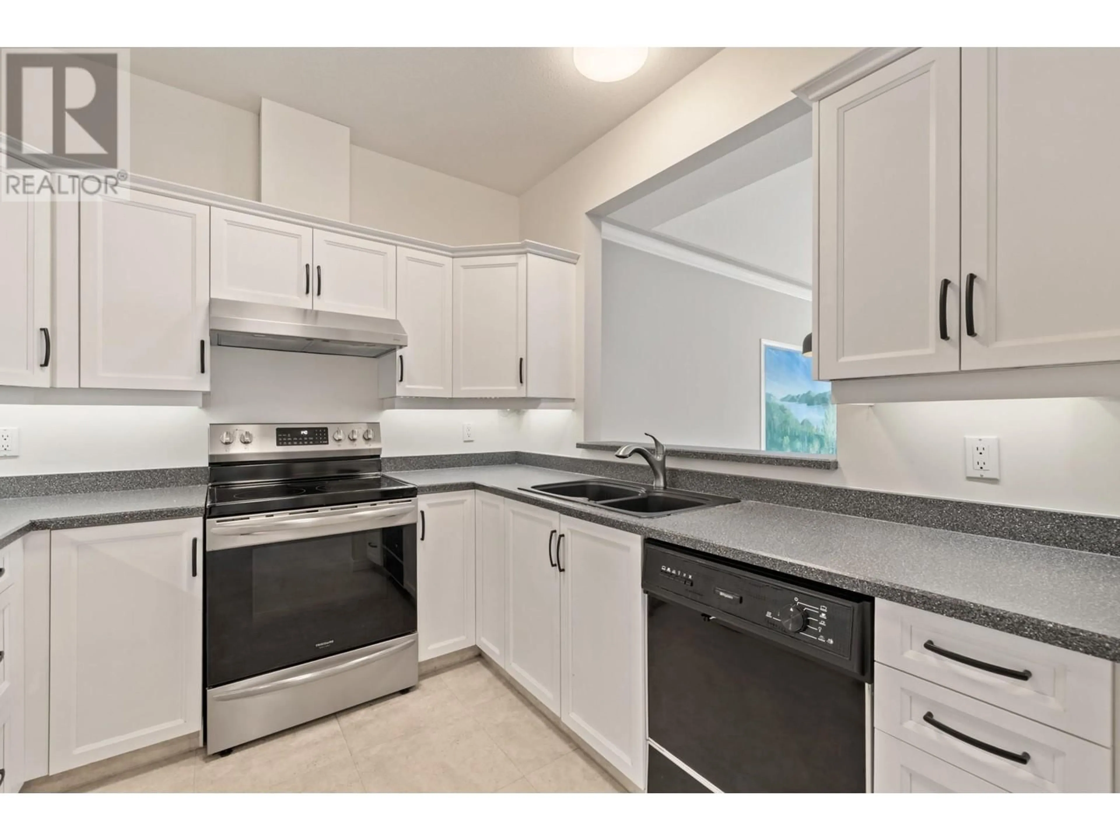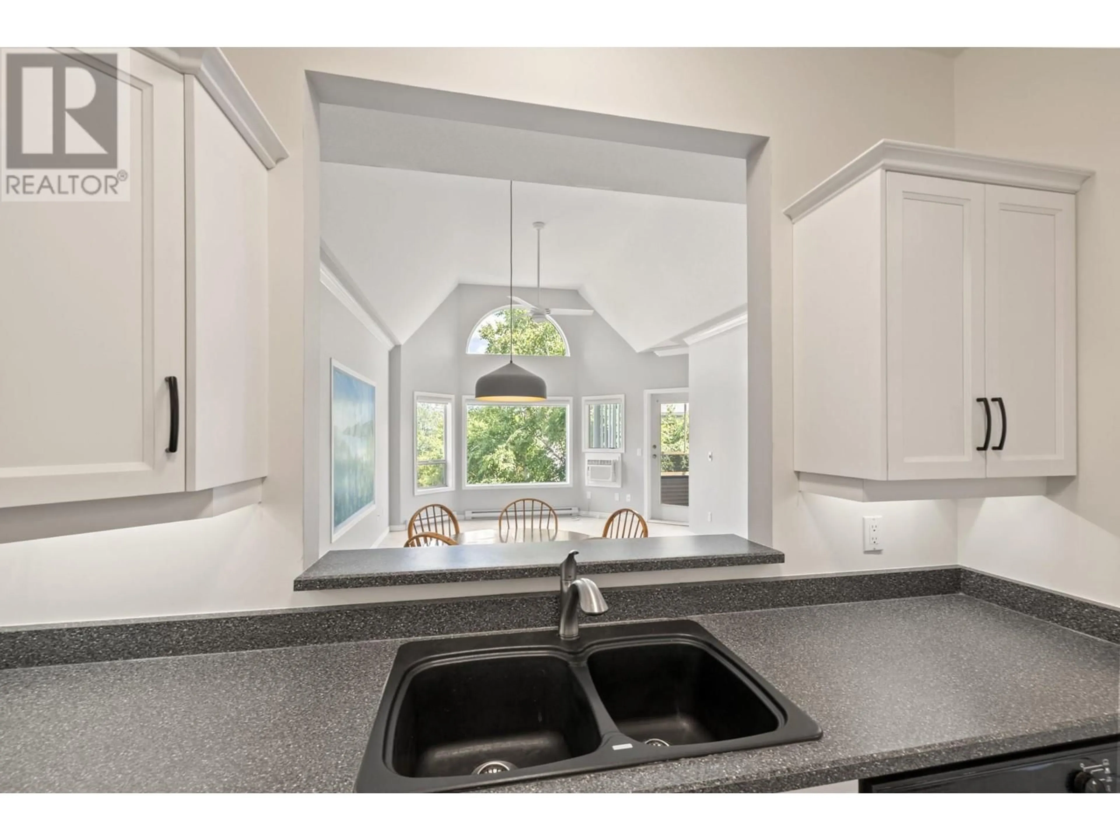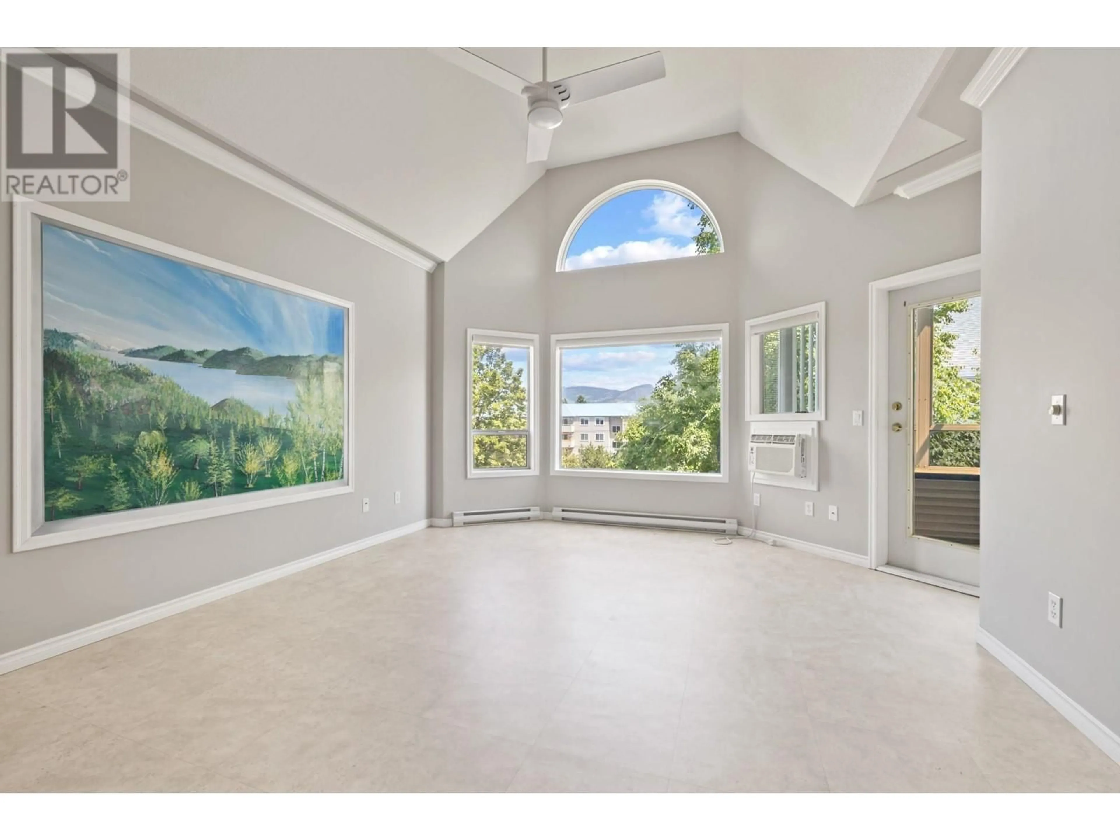313 - 877 KLO ROAD, Kelowna, British Columbia V1Y9R1
Contact us about this property
Highlights
Estimated valueThis is the price Wahi expects this property to sell for.
The calculation is powered by our Instant Home Value Estimate, which uses current market and property price trends to estimate your home’s value with a 90% accuracy rate.Not available
Price/Sqft$353/sqft
Monthly cost
Open Calculator
Description
Welcome to effortless living in the heart of the vibrant 55+ community at Hawthorne Park! This beautifully maintained 1 bed, 1 bath home on the desirable 3rd floor offers a bright and airy open-concept layout, enhanced by soaring 9-foot ceilings and a vaulted ceiling in the living room. Step into your peaceful east-facing sunroom—perfect for enjoying your morning coffee in natural light. The unit is move-in ready and thoughtfully designed for comfort and convenience, with same-floor storage and secure, covered parking included. Residents enjoy access to a wide range of optional monthly amenities including a fitness center, indoor pool, bingo nights, shuttle service, and more. The location is unbeatable—within walking distance to shopping, dining, and other everyday essentials. Whether you’re looking to stay active, socialize, or simply relax in a serene setting, this is a wonderful opportunity to enjoy the best of community living at Hawthorne Park. (id:39198)
Property Details
Interior
Features
Main level Floor
Sunroom
5'9'' x 16'0''Primary Bedroom
16'2'' x 12'7''Living room
13'6'' x 15'0''Kitchen
9'0'' x 9'0''Exterior
Features
Parking
Garage spaces -
Garage type -
Total parking spaces 1
Condo Details
Inclusions
Property History
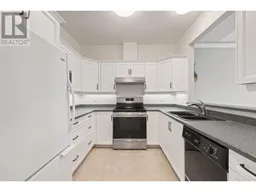 27
27
