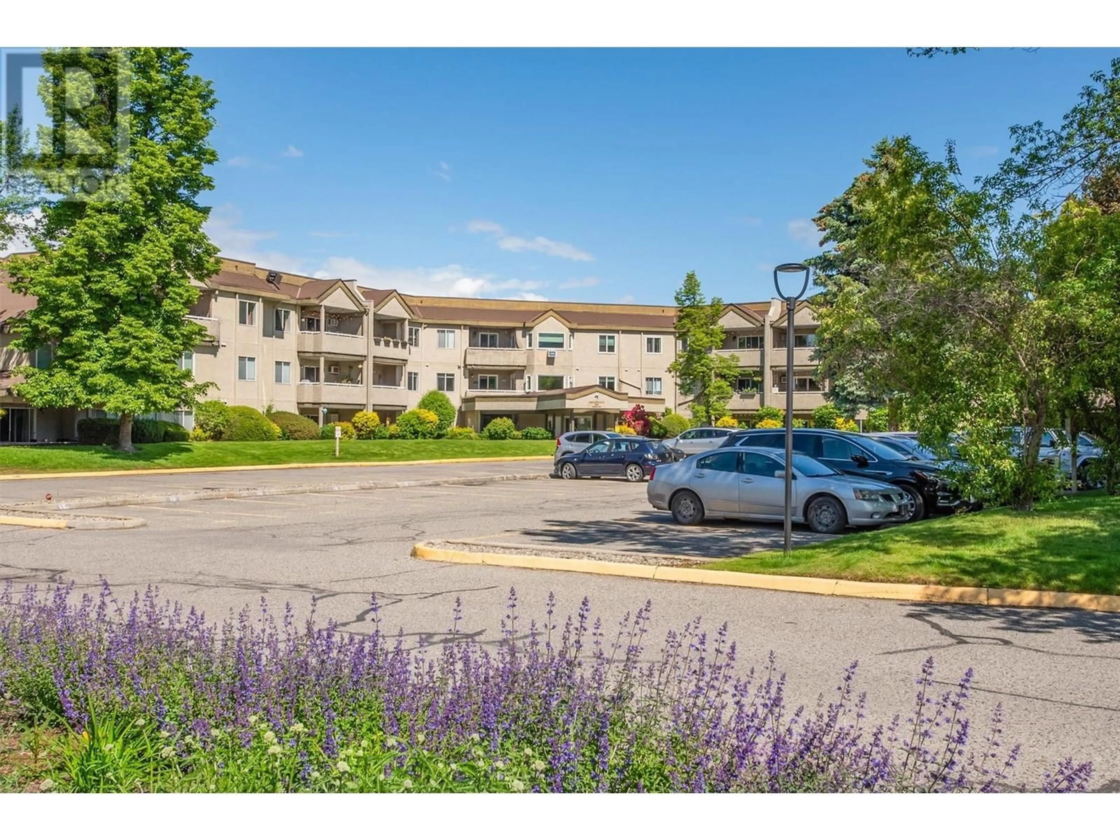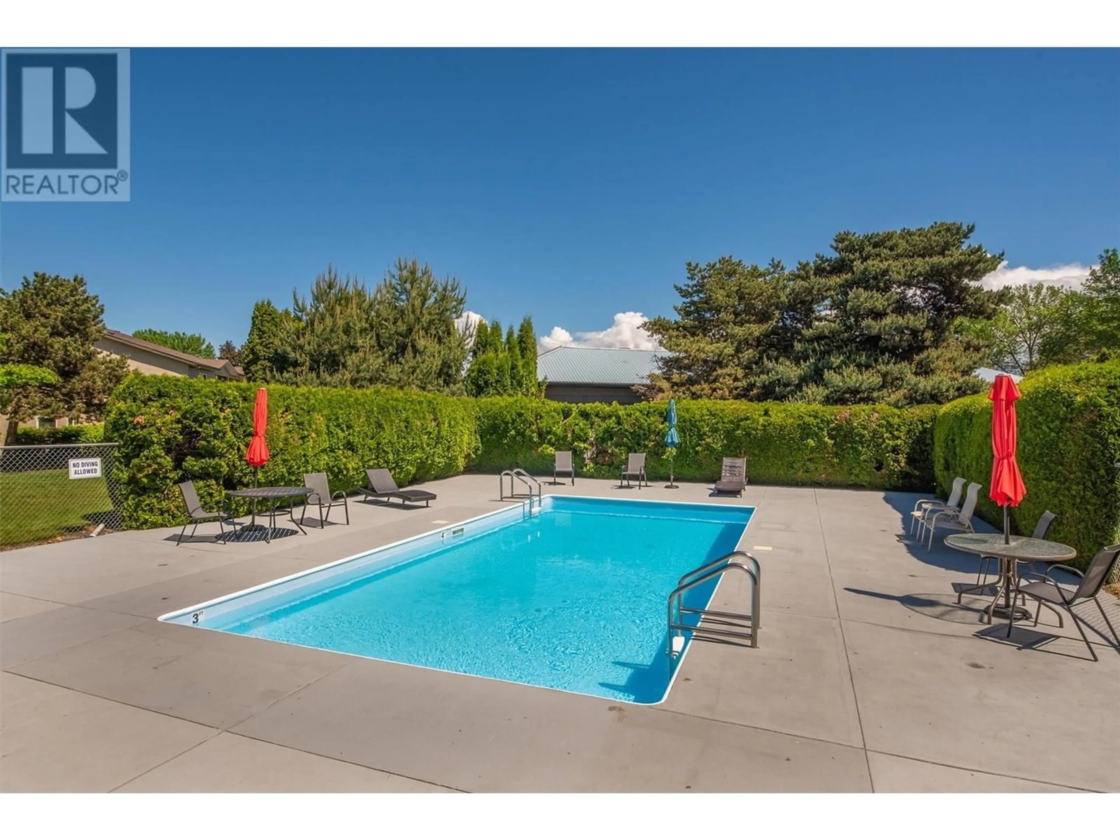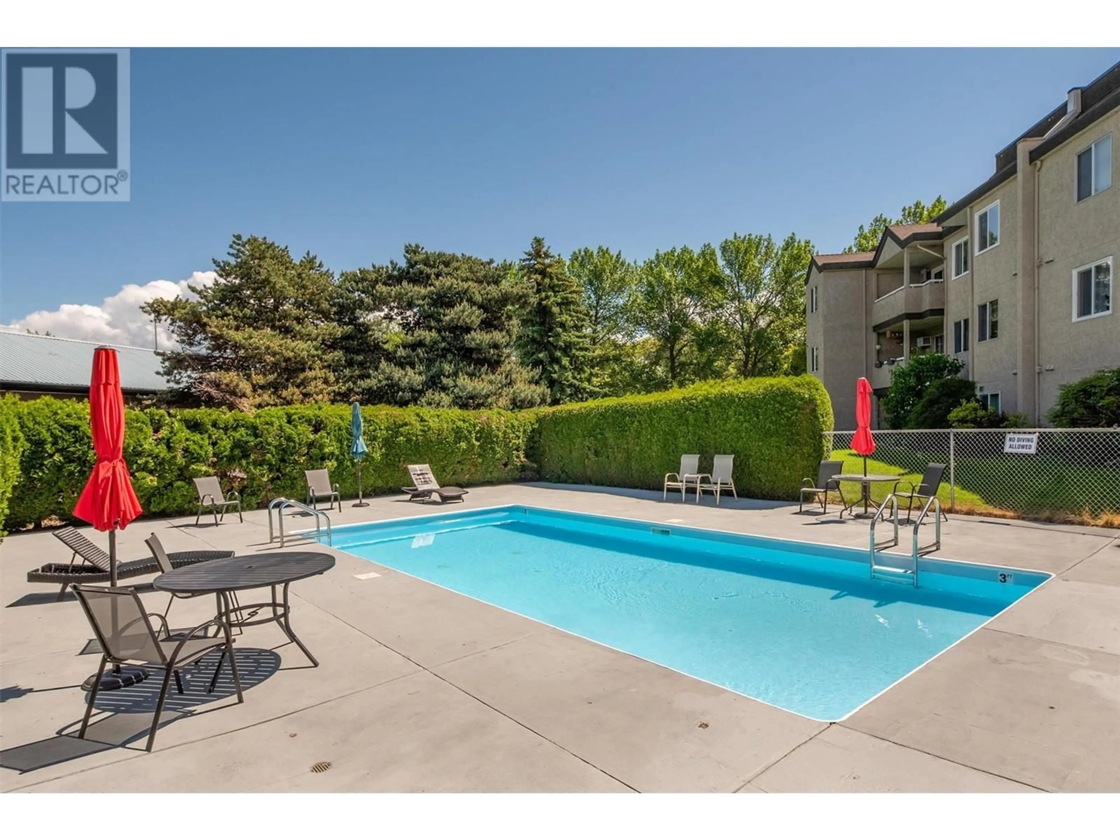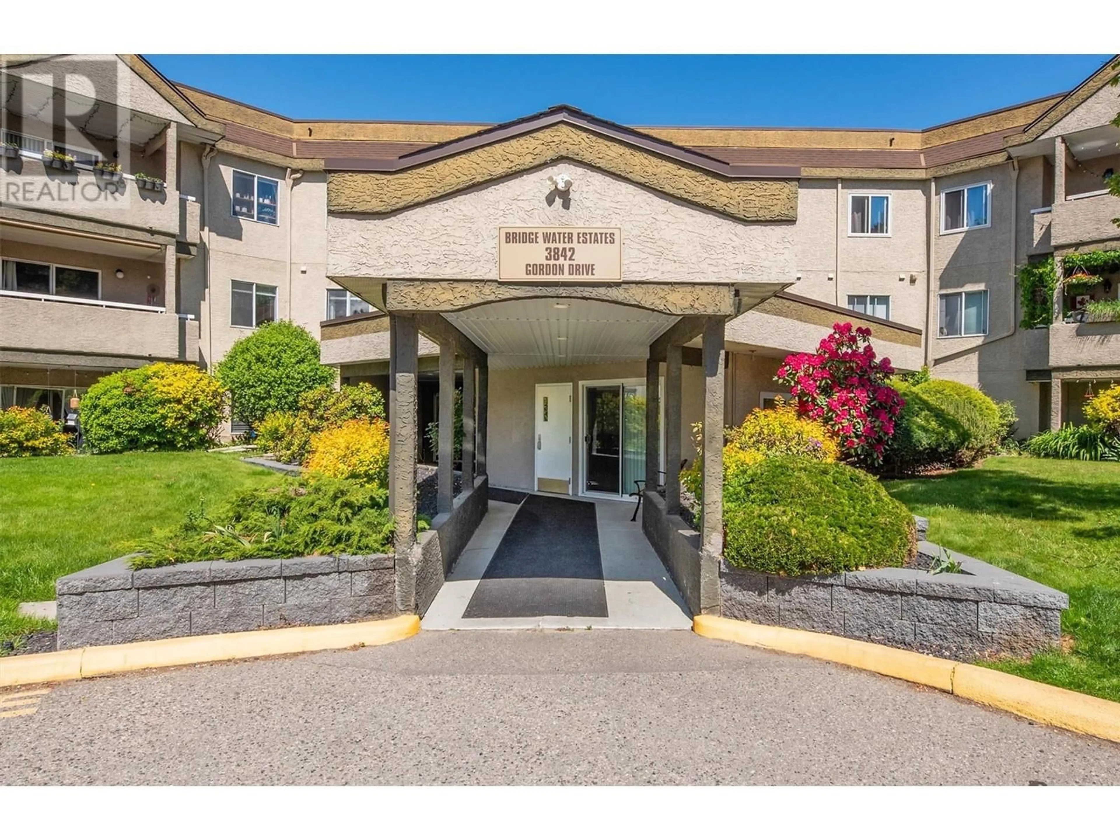313 - 3842 GORDON DRIVE, Kelowna, British Columbia V1W3G5
Contact us about this property
Highlights
Estimated valueThis is the price Wahi expects this property to sell for.
The calculation is powered by our Instant Home Value Estimate, which uses current market and property price trends to estimate your home’s value with a 90% accuracy rate.Not available
Price/Sqft$356/sqft
Monthly cost
Open Calculator
Description
Welcome to Bridgewater Estates!!! A 3-bed, 2-bath condo in the heart of Kelowna’s sought-after Lower Mission. The layout features two true primary suites—one with a private ensuite, the other with a walk-in closet, cheater ensuite, and private balcony. A rare find, this home includes two dedicated parking stalls: a garage and a covered carport. The pet-friendly complex ( with restrictions) offers great on-site amenities including an outdoor pool, fitness room, guest suite, and a gated pond area. Walk to H2O, Mission Creek Greenway, Gyro and Rotary Beaches, plus shops, dining, and top-rated schools—all just minutes away. (id:39198)
Property Details
Interior
Features
Main level Floor
Bedroom
14'8'' x 9'0''3pc Ensuite bath
4'11'' x 8'10''Primary Bedroom
20'10'' x 12'4''Bedroom
14'6'' x 13'9''Exterior
Features
Parking
Garage spaces -
Garage type -
Total parking spaces 2
Condo Details
Amenities
Recreation Centre, Party Room
Inclusions
Property History
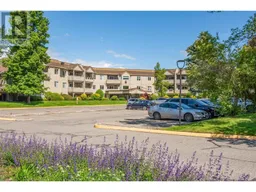 29
29
