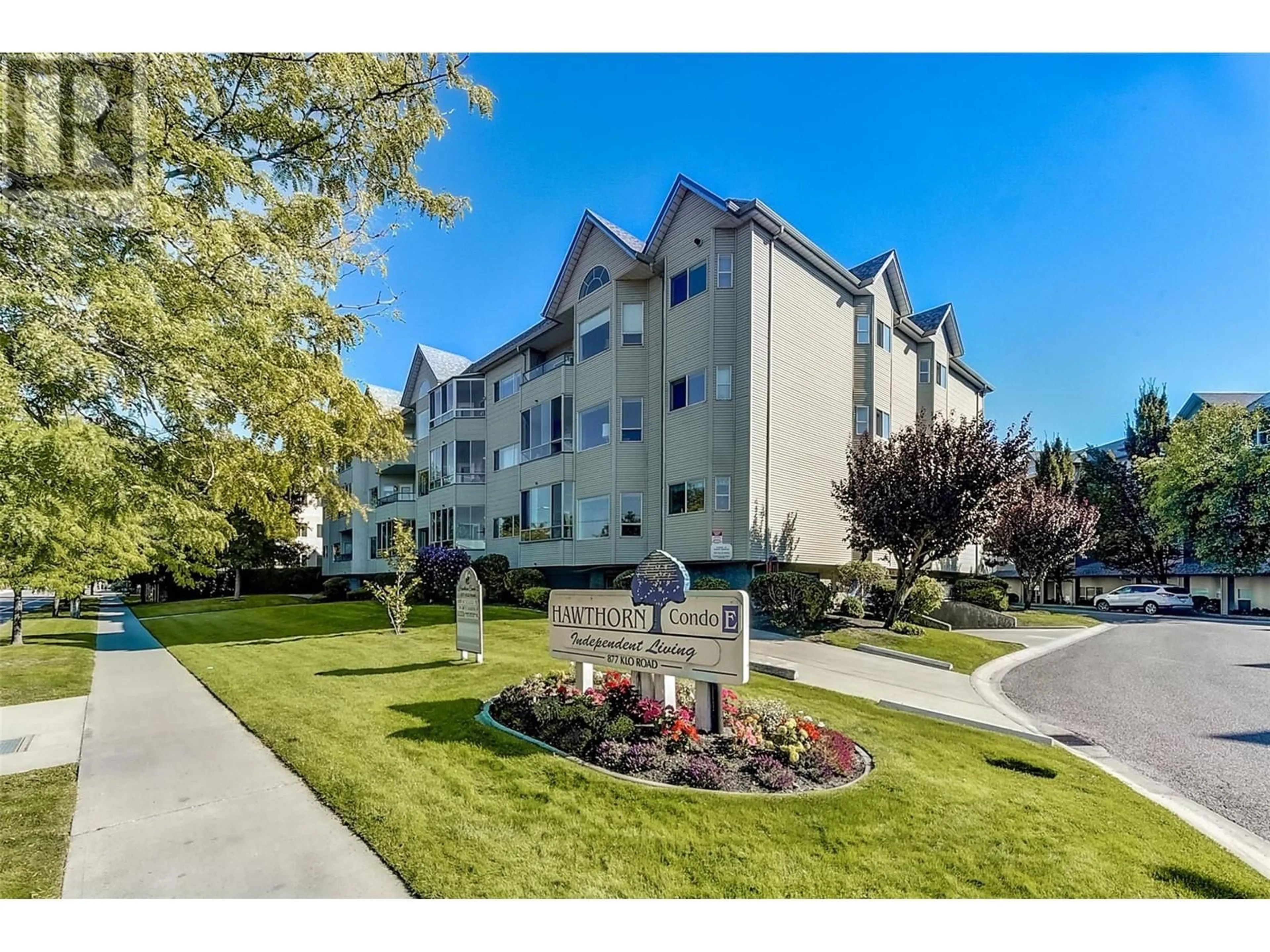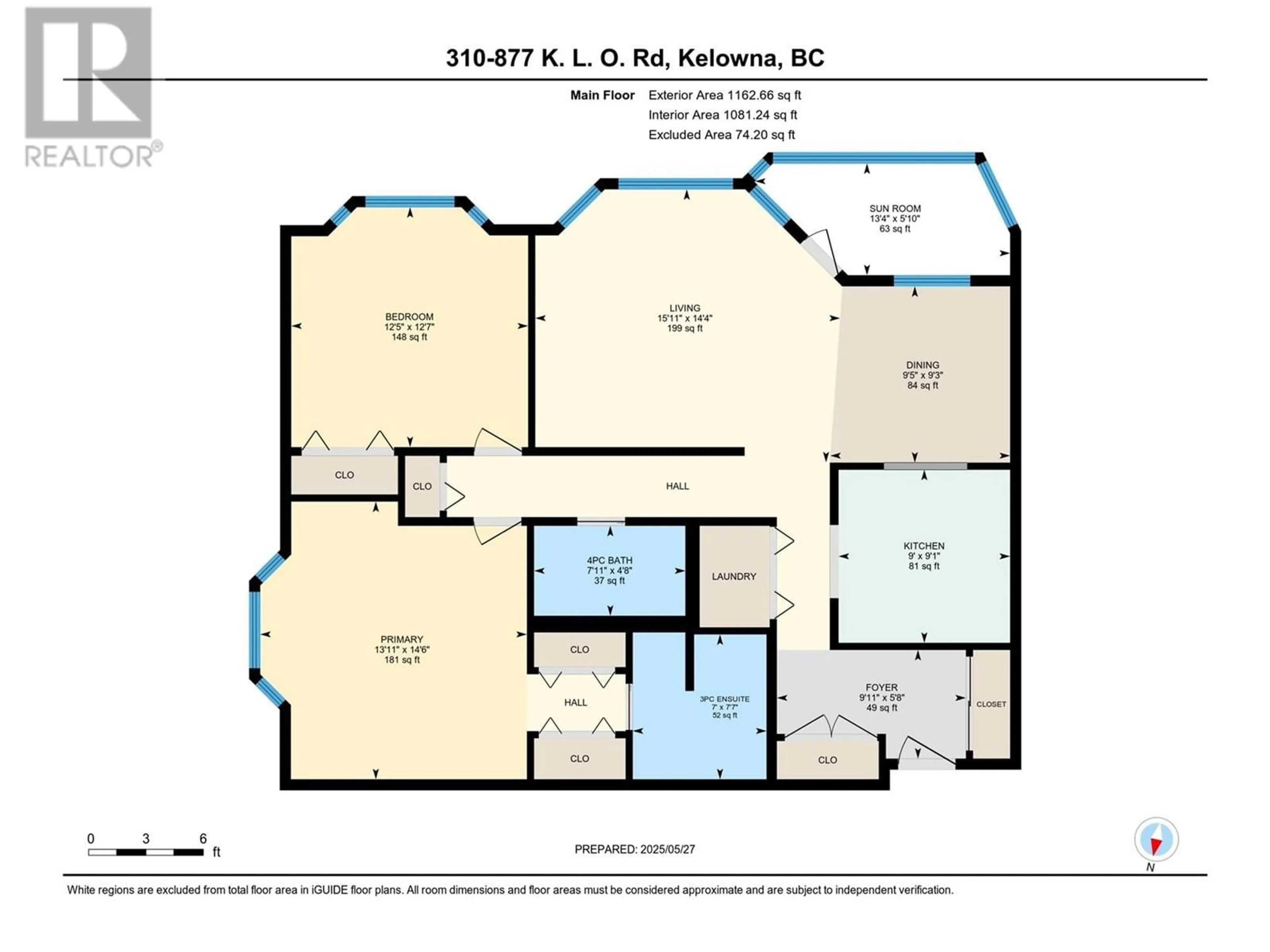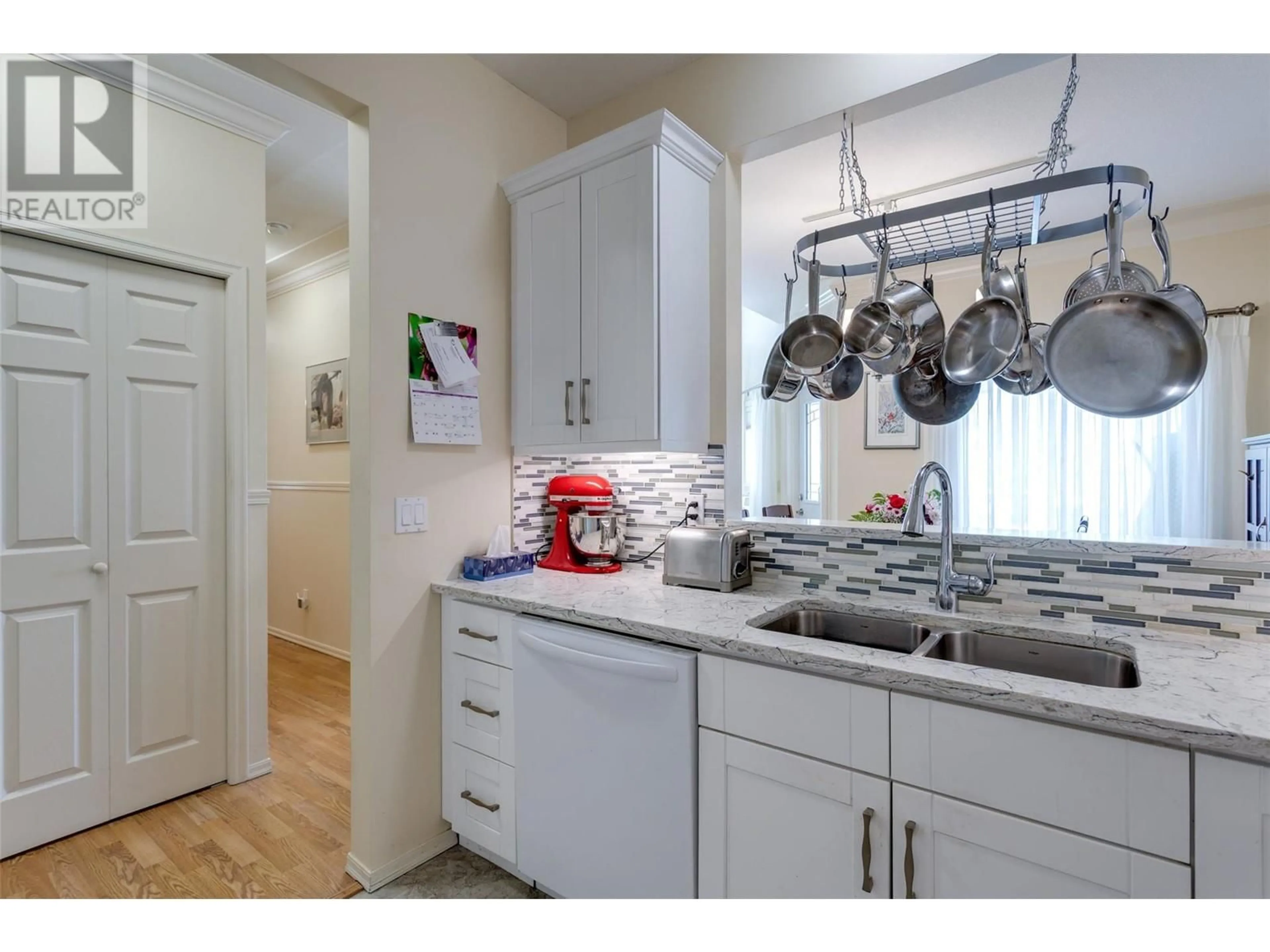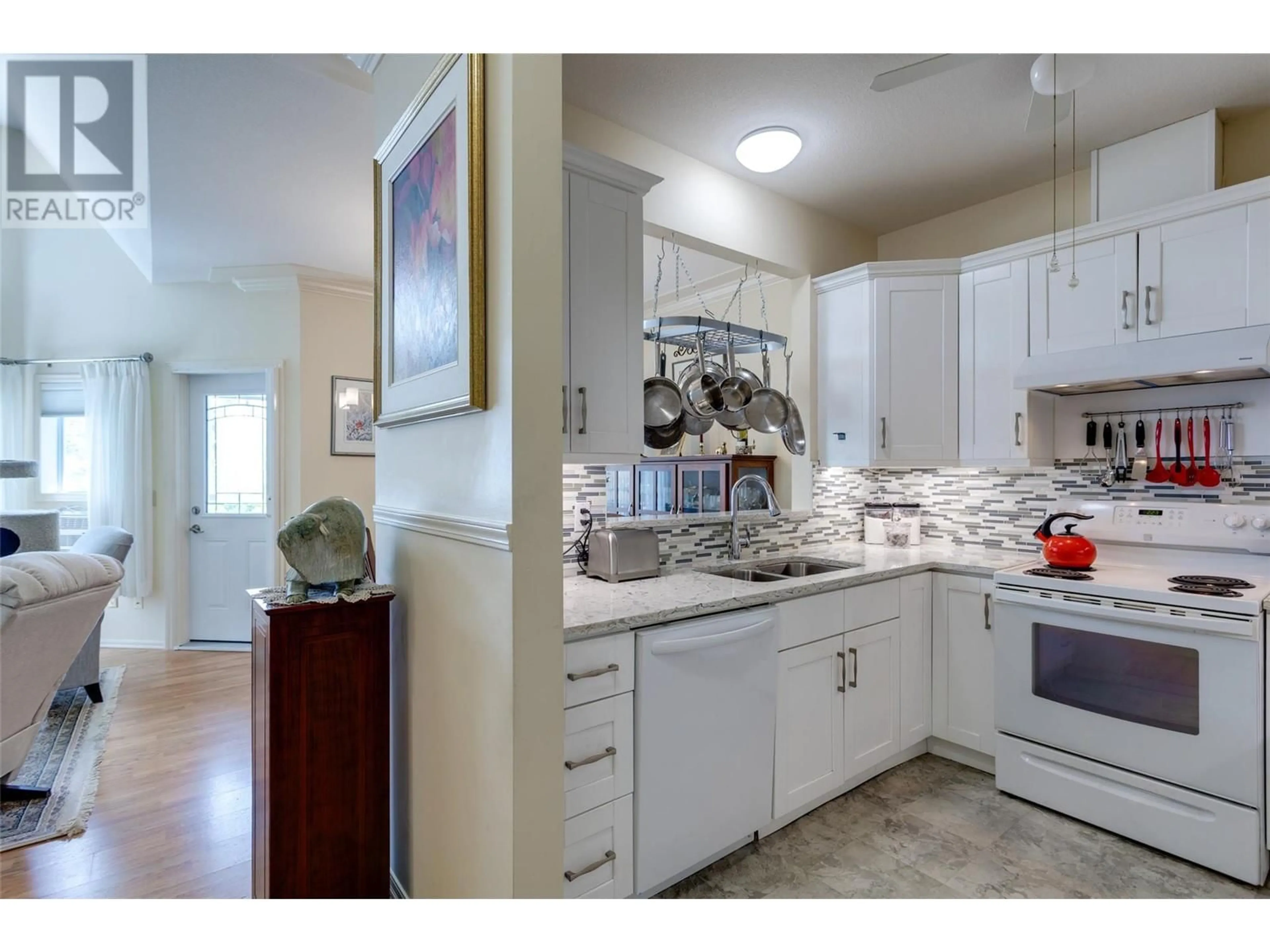310 - 877 KLO ROAD, Kelowna, British Columbia V1Y9R1
Contact us about this property
Highlights
Estimated ValueThis is the price Wahi expects this property to sell for.
The calculation is powered by our Instant Home Value Estimate, which uses current market and property price trends to estimate your home’s value with a 90% accuracy rate.Not available
Price/Sqft$365/sqft
Est. Mortgage$1,825/mo
Maintenance fees$480/mo
Tax Amount ()$1,991/yr
Days On Market22 days
Description
Welcome to this beautifully maintained top-floor, corner unit in the sought-after Hawthorn Park 55+ complex. Bright and spacious, the home features large windows that flood the space with natural light, with laminate & tile flooring. The updated white kitchen (2017) adds a modern, clean feel with crisp cabinetry and functional design, making it a joy to cook and entertain in. This home offers peaceful valley views and out towards the local creek, and has an enclosed balcony for year-round use. The Seller is including 3 flat screen TV's together with their Wall Mounts, the Kitchen Pot Rack, the Dining Table & 6 Chairs, the China cabinet in the Dining Area & 2 portable Air Conditioners. The storage unit is conveniently located directly across the hall, offering easily accessible additional space. Situated in the heart of Kelowna’s desirable Lower Mission neighbourhood, this vibrant community offers a relaxed lifestyle with nearby shops, medical offices, restaurants, and the lake all within walking distance. Residents of Hawthorn Park enjoy access to a range of amenities, including a Workshop Area, 2 Guest Suites, Rec Room with a Pool Table, Library area, (indoor pool, and Theatre Room available for $50 p.m. ) and social programming that fosters a strong sense of community. With public transit close by and optional services like meal plans and extended care available, this is a perfect blend of independent living and supportive conveniences. Measurements taken from I Guide. (id:39198)
Property Details
Interior
Features
Main level Floor
Sunroom
13'4'' x 5'10''Full bathroom
7'11'' x 4'8''Bedroom
12'5'' x 12'7''Full ensuite bathroom
7' x 7'7''Exterior
Parking
Garage spaces -
Garage type -
Total parking spaces 1
Condo Details
Amenities
Storage - Locker, Clubhouse
Inclusions
Property History
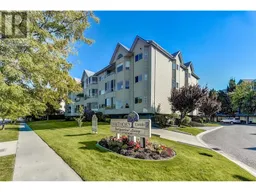 34
34
