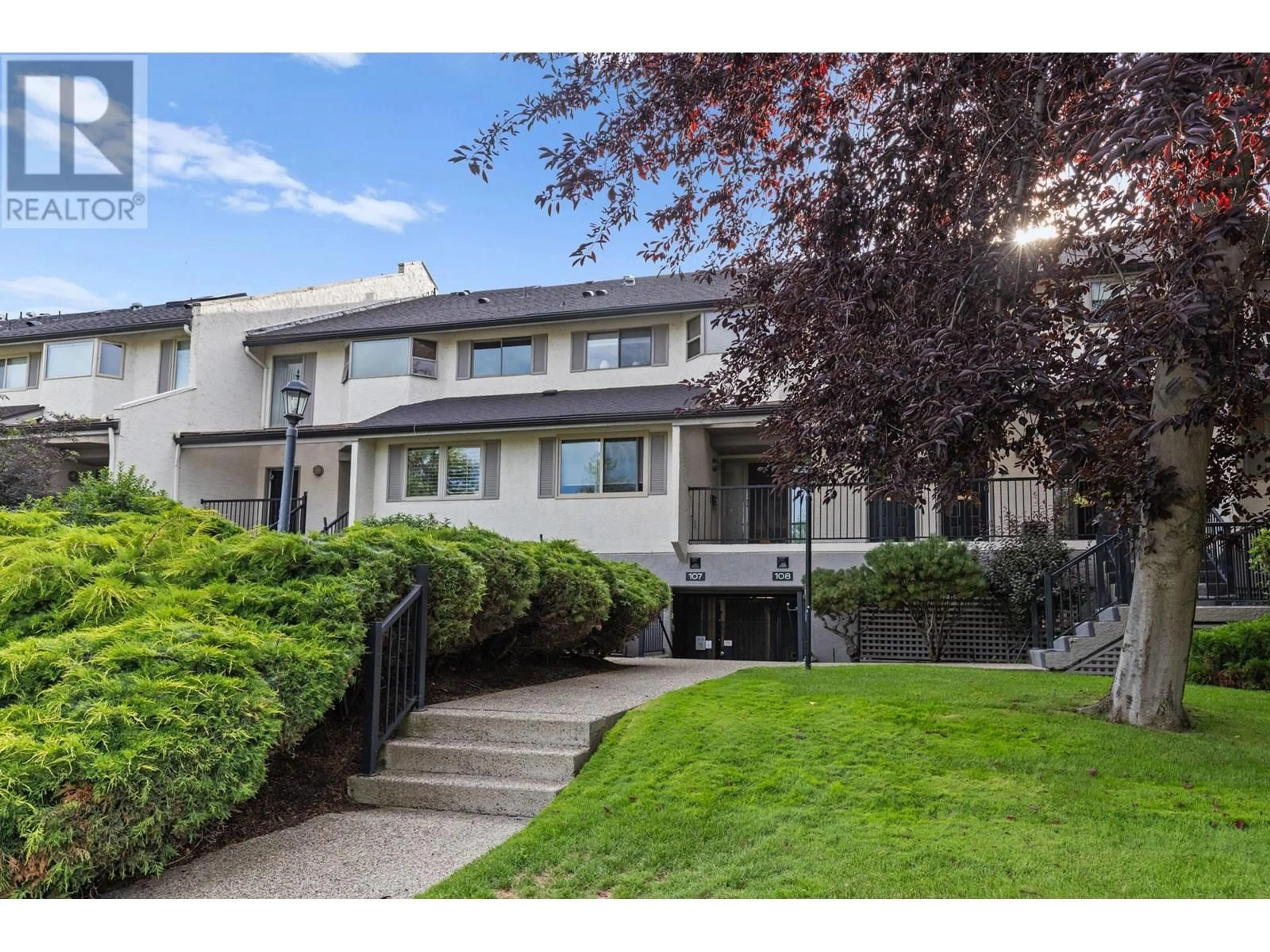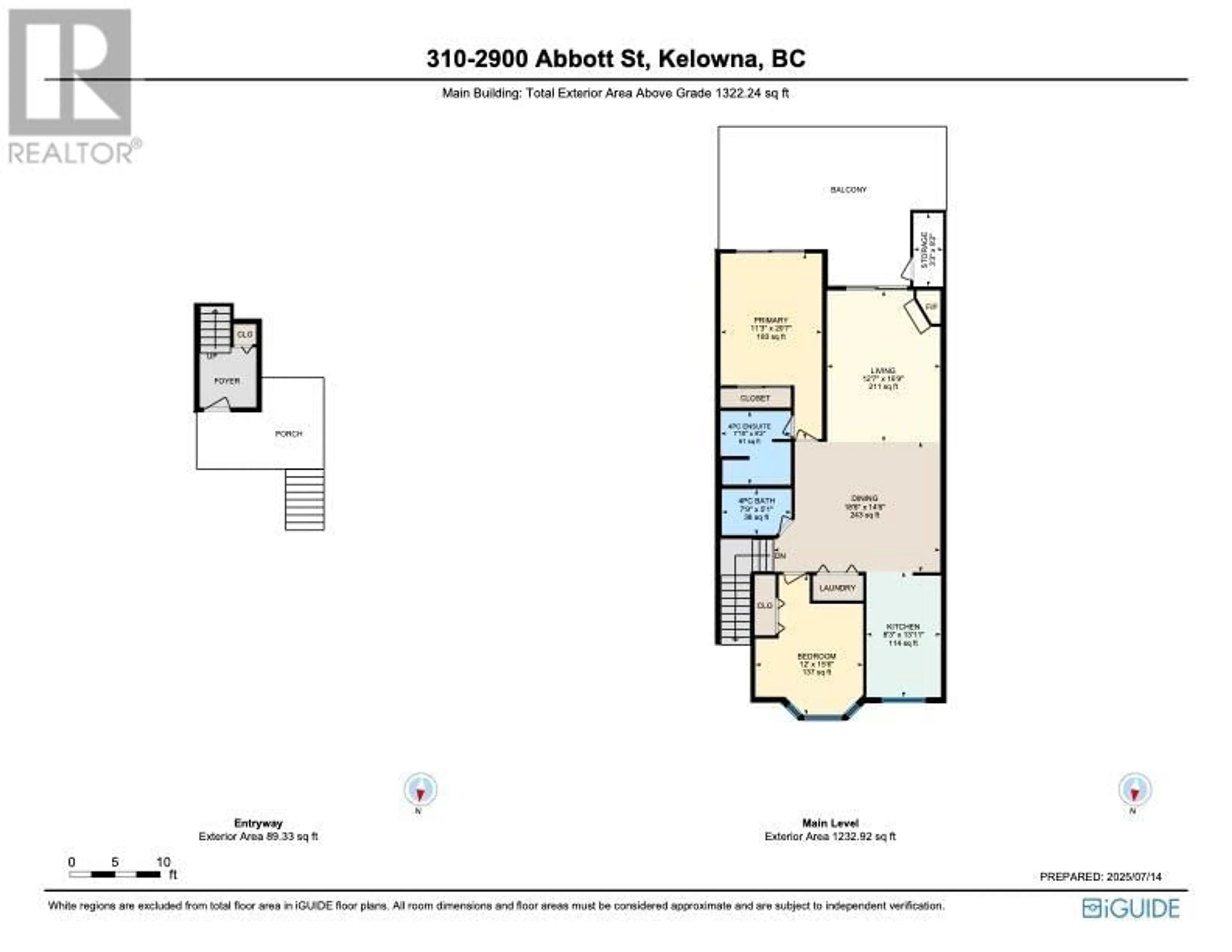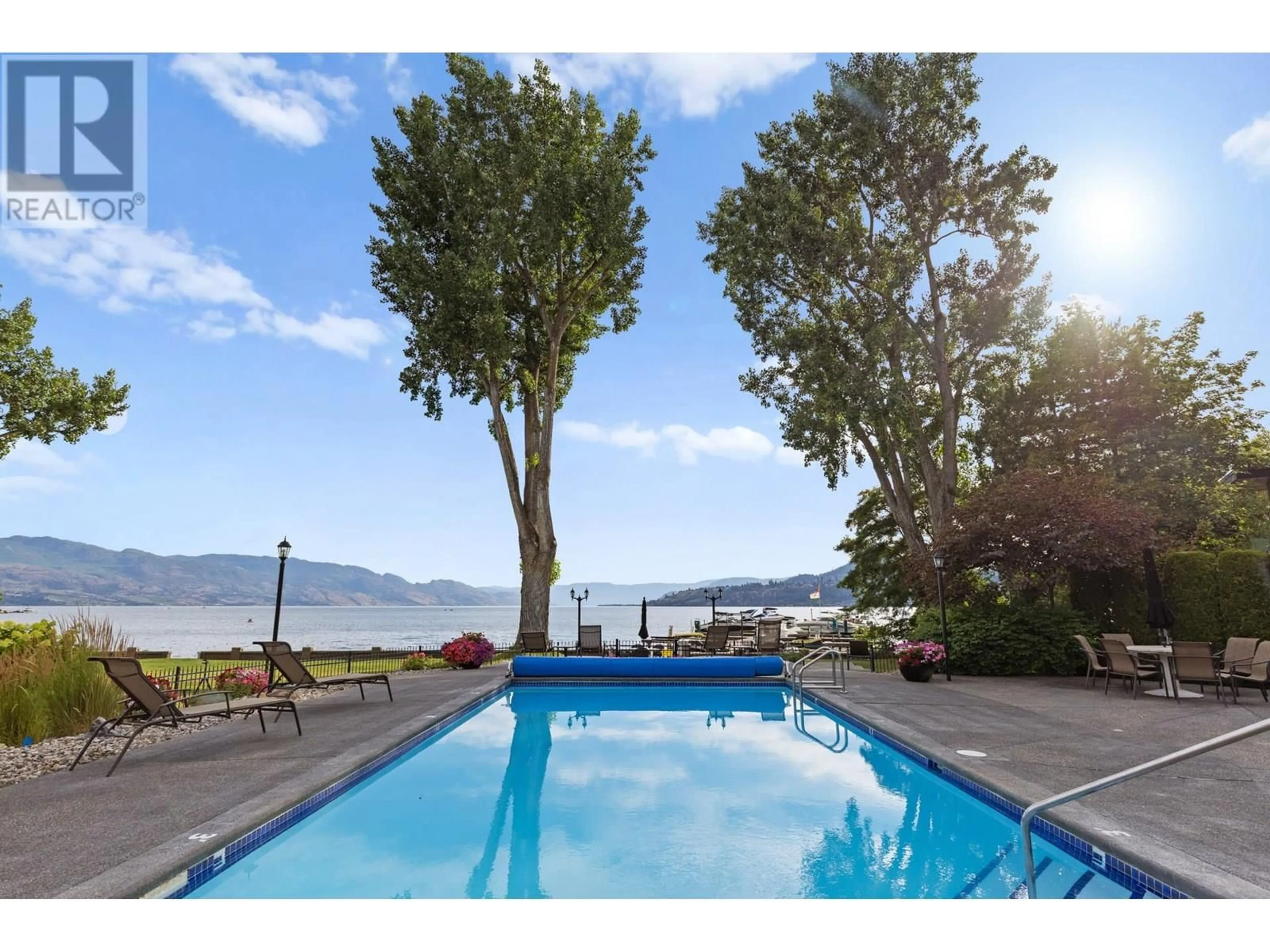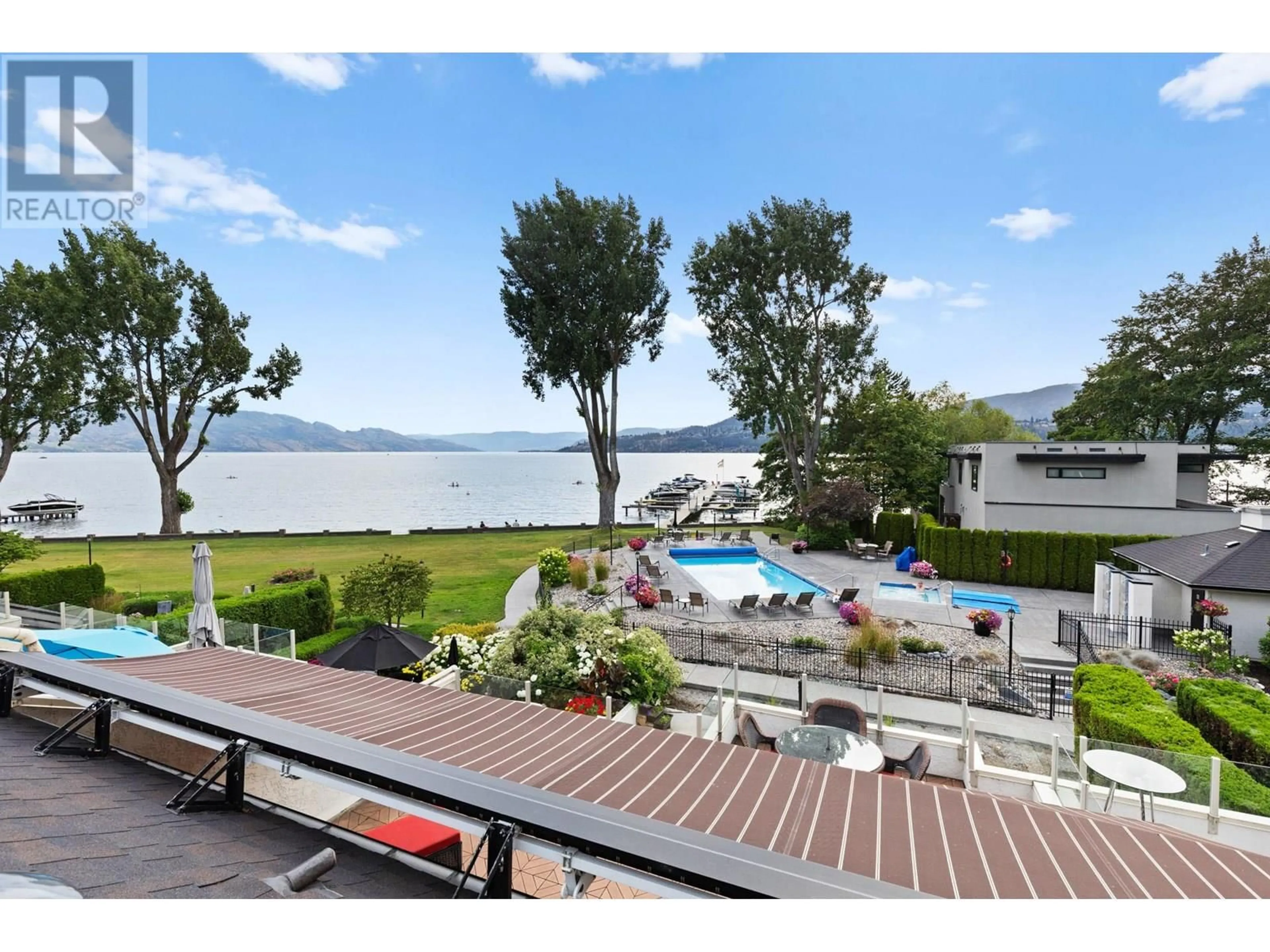310 - 2900 ABBOTT STREET, Kelowna, British Columbia V1Y1G6
Contact us about this property
Highlights
Estimated valueThis is the price Wahi expects this property to sell for.
The calculation is powered by our Instant Home Value Estimate, which uses current market and property price trends to estimate your home’s value with a 90% accuracy rate.Not available
Price/Sqft$796/sqft
Monthly cost
Open Calculator
Description
Welcome to a true LAKEFRONT classic in desirable, boutique waterfront development at Kelowna Shores! This is an original unit that is a perfect opportunity for a new owner to make their own at a great entry price. Huge upside considering the location and waterfront living with 330 ft of beach front, newer dock, refreshing outdoor pool and year round hot tub (bathrooms and change rooms located by pool area)! Sits on manicured grounds on the Abbott corridor in the heart of South Pandosy, walk, ride or roll too downtown & many different restaurants and shops in the Sopa Square area. Top floor 2 bedroom, 2 full bathrooms, vaulted ceilings, gas fireplace and large sundeck with glass railings plus gas BBQ hook up storage room. Incredible panoramic views staring straight out to the lake, mountains and overlooking the pool! Comes with 1 underground parking stall & bike storage. Paddle storage upon availability. Only 32 units in complex. No boat slip included with this unit but can be obtained possibly through purchase or rental from another owner upon availability. There is an attic with drop down staircase from ensuite bathroom that provides for plenty of additional storage. Well run strata, new roof on building. Enjoy the beach, swim in the lake or off the dock, lounge by the pool all in your own private paradise situated in one of Kelownas best locations! Truly an hidden gem. Easy to view and quick possession if desired. Sorry no pets allowed. (id:39198)
Property Details
Interior
Features
Main level Floor
Storage
8'2'' x 3'3''Primary Bedroom
20'7'' x 11'3''Living room
16'9'' x 12'7''Kitchen
13'11'' x 8'3''Exterior
Features
Parking
Garage spaces -
Garage type -
Total parking spaces 1
Condo Details
Amenities
Recreation Centre, Whirlpool
Inclusions
Property History
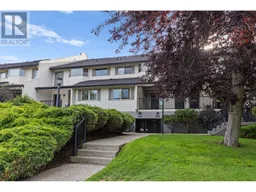 58
58
