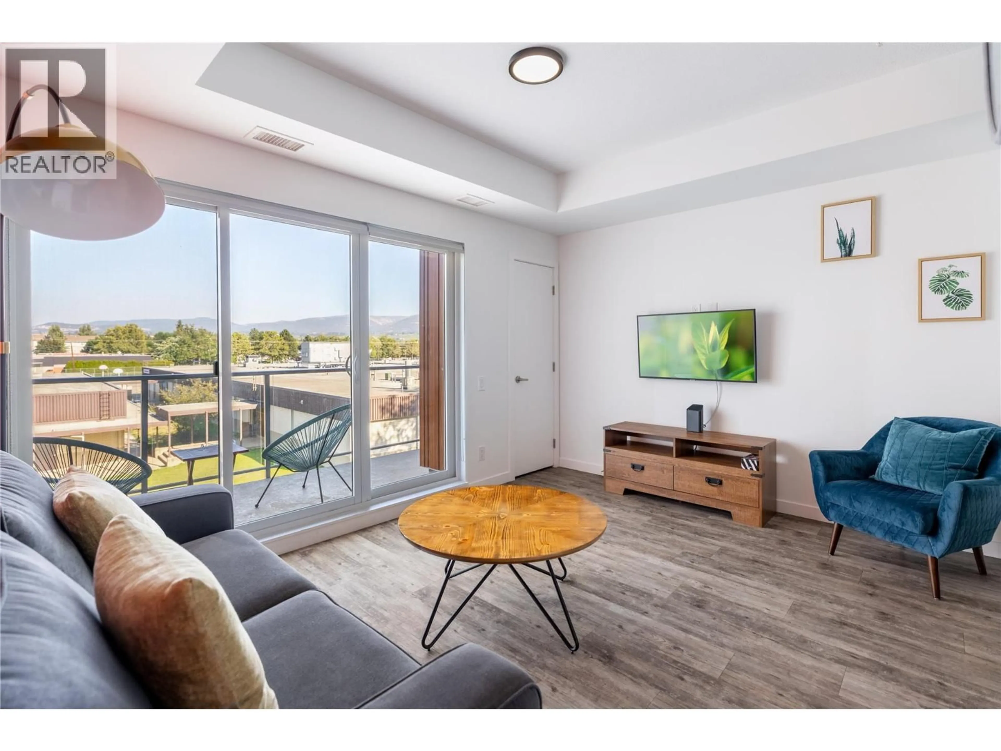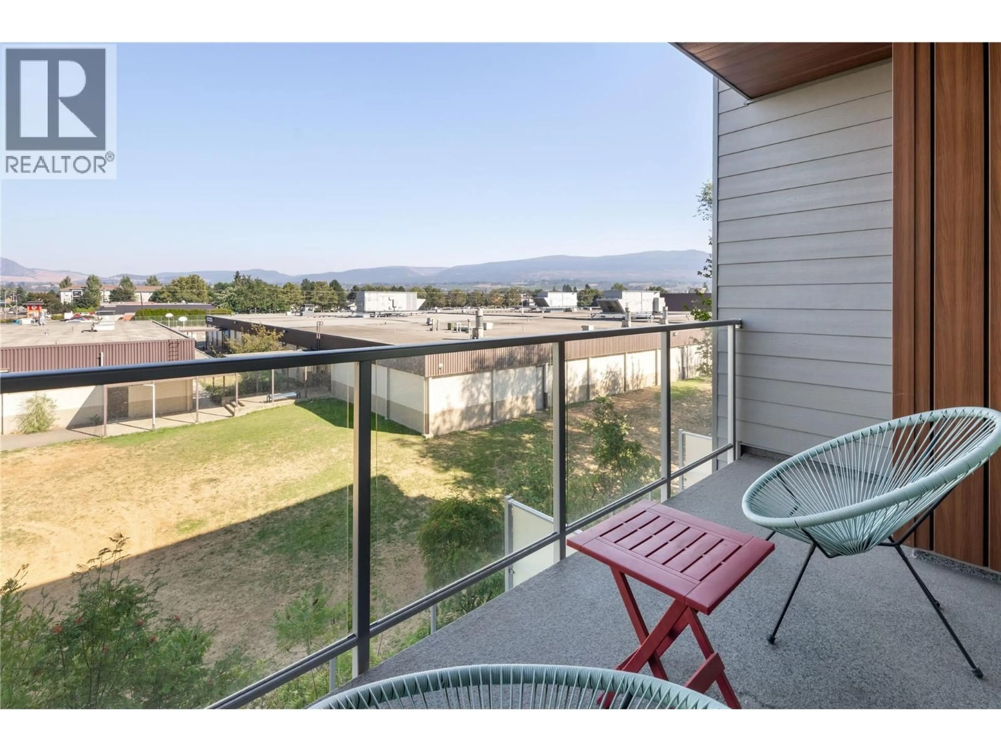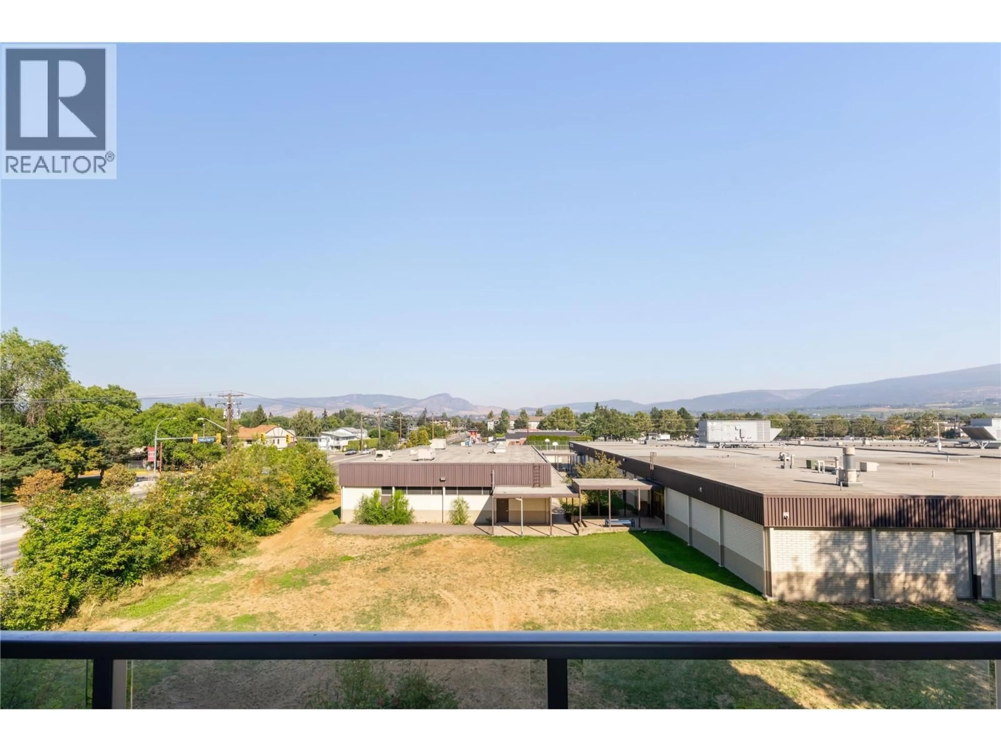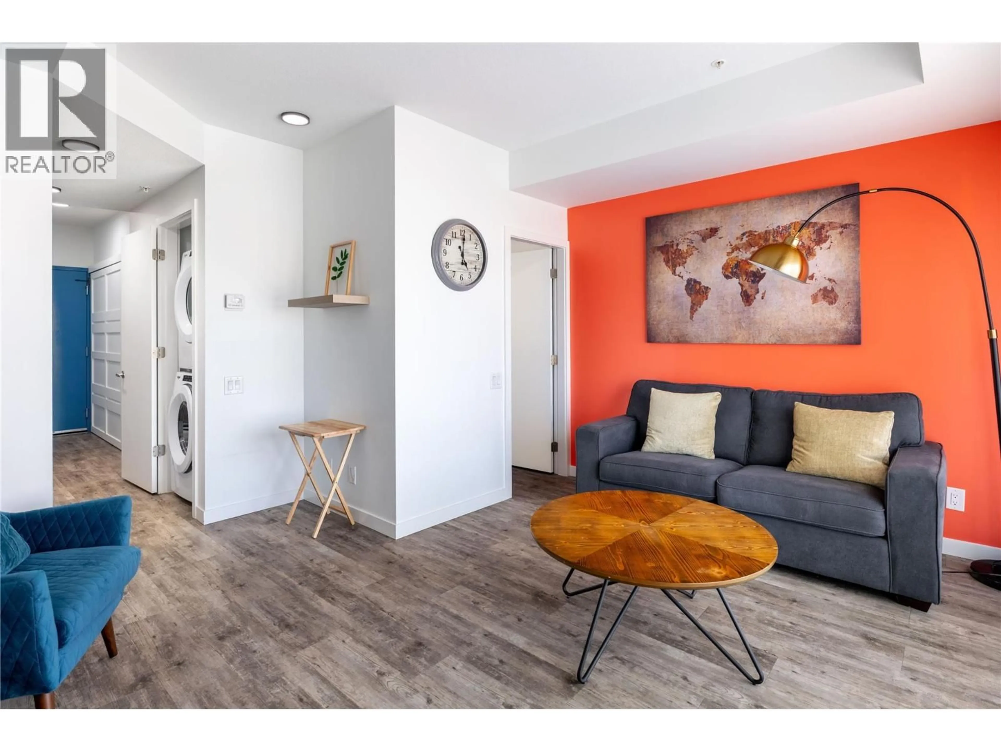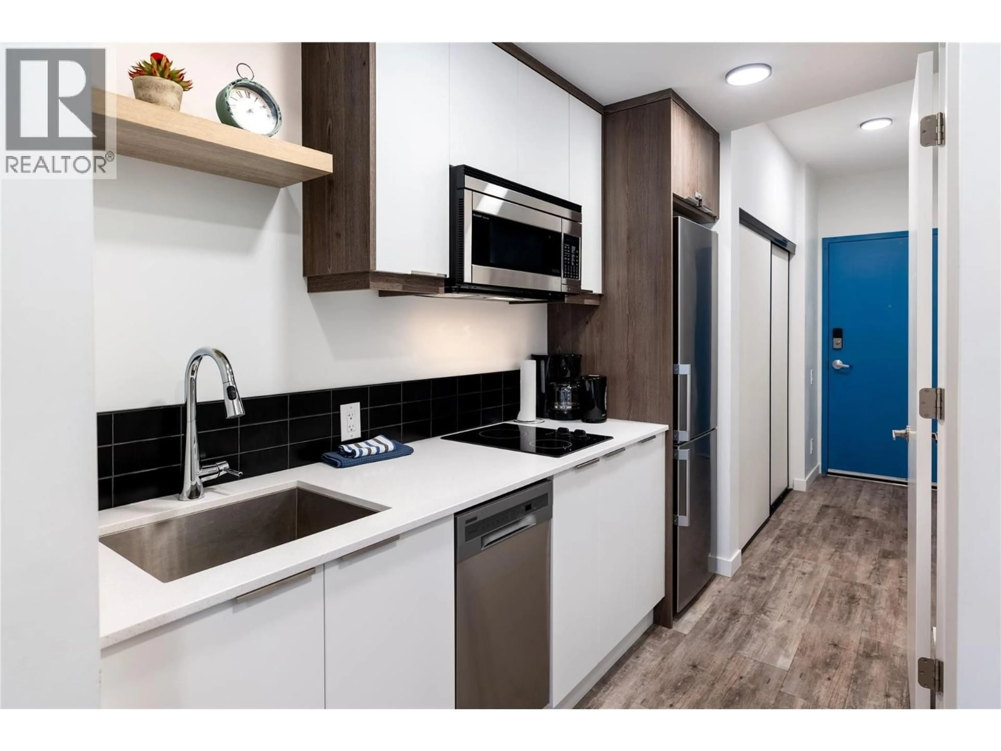309 - 1083 KLO ROAD, Kelowna, British Columbia V1Y4X6
Contact us about this property
Highlights
Estimated valueThis is the price Wahi expects this property to sell for.
The calculation is powered by our Instant Home Value Estimate, which uses current market and property price trends to estimate your home’s value with a 90% accuracy rate.Not available
Price/Sqft$682/sqft
Monthly cost
Open Calculator
Description
Fully furnished, fabulously located, and genuinely ready for someone who wants zero hassle and maximum lifestyle. This bright, modern suite is the definition of “smart buy”—whether you’re stepping into the market, sending a student to Okanagan College, or building your investment portfolio without lifting a finger. Inside, durable vinyl plank flooring keeps things stylish yet practical, and the classic sliding barn door gives the bedroom its own moment. The sleek galley kitchen serves up stainless steel appliances, quartz countertops, and enough counter space to impress your friends with “I totally cook” energy. The east-facing balcony is your built-in calm zone—morning light, peaceful green space, and a reminder that you’ve chosen well. And the location? Unreal. Pandosy Village, beaches, cafe's, groceries, schools—it’s all literally just down the road. Plus, there’s a fantastic common lounge on the second floor perfect for hosting game nights, study sessions, or pretending you're more social than you actually are. Secure underground parking, controlled entry, and all furnishings included mean you can move in (or rent out) without breaking a sweat. A fun, fresh, fully equipped home in an area everyone wants to live in… that’s called winning. (id:39198)
Property Details
Interior
Features
Main level Floor
Full bathroom
Living room
10'10'' x 13'8''Primary Bedroom
9'6'' x 7'6''Laundry room
2'11'' x 2'10''Exterior
Parking
Garage spaces -
Garage type -
Total parking spaces 1
Condo Details
Inclusions
Property History
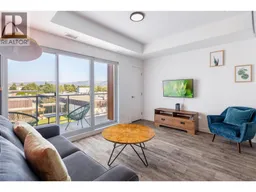 15
15
