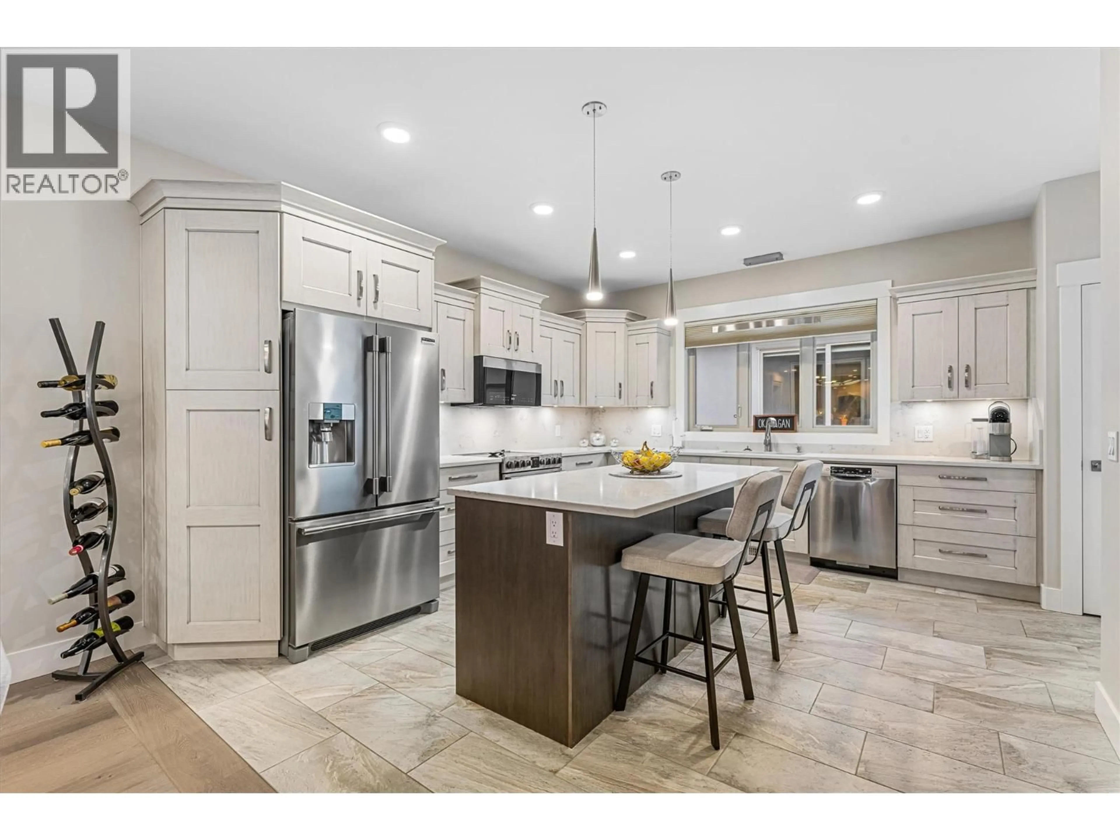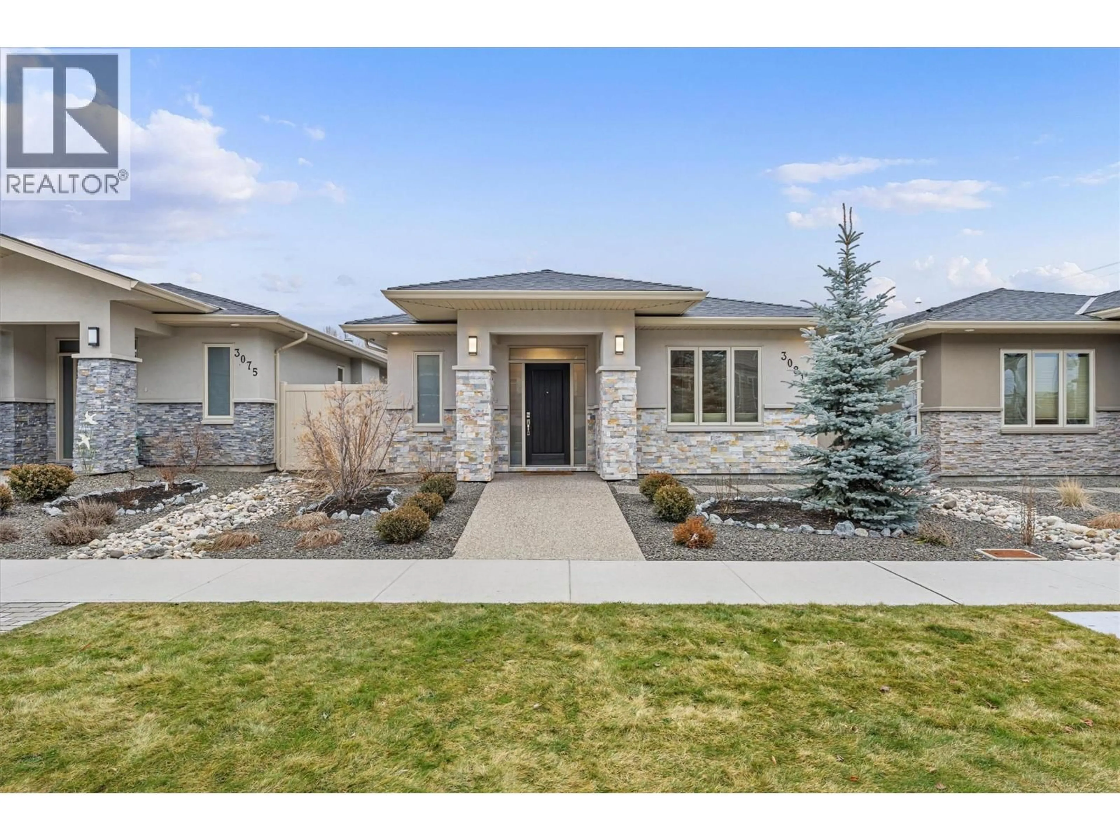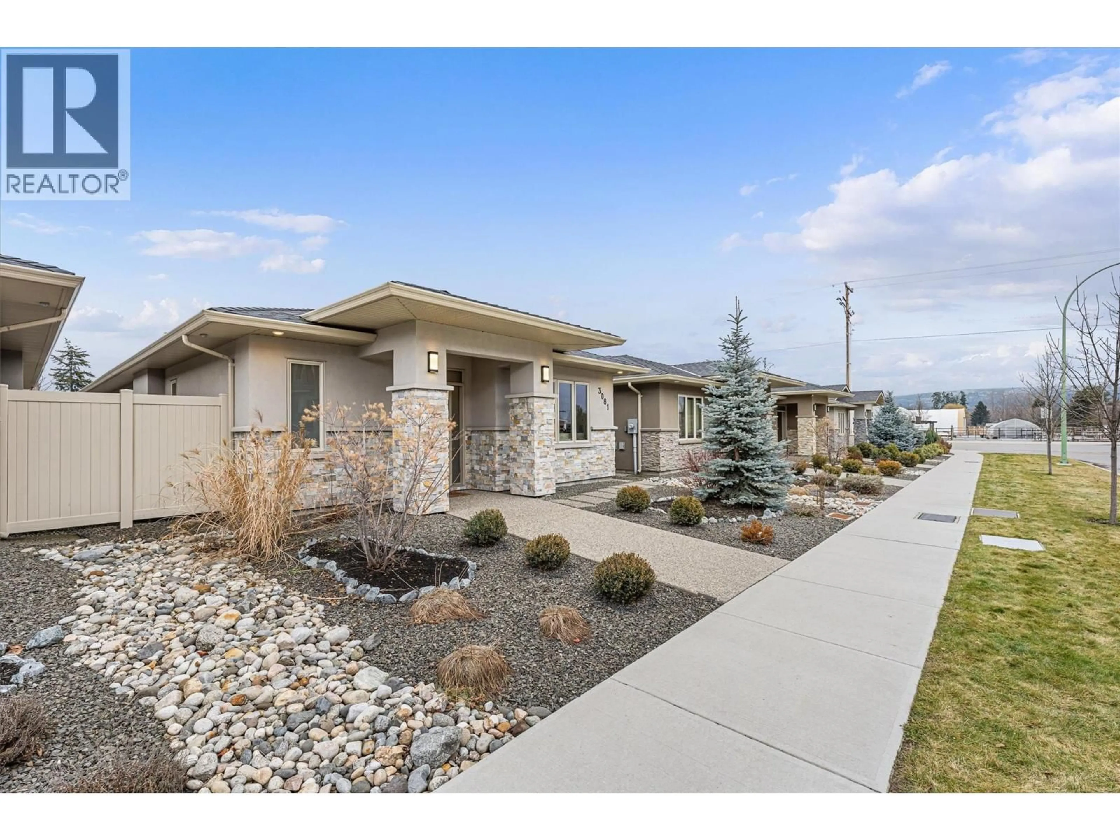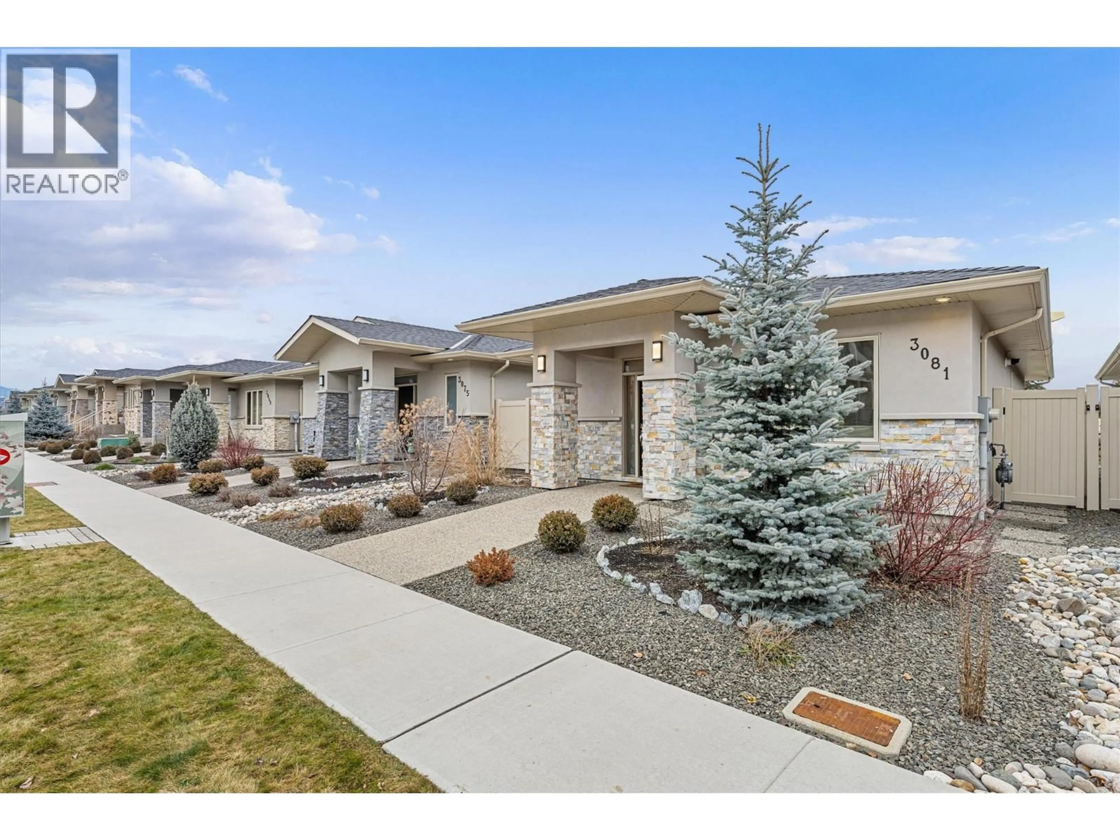3081 BURTCH ROAD, Kelowna, British Columbia V1W5M9
Contact us about this property
Highlights
Estimated valueThis is the price Wahi expects this property to sell for.
The calculation is powered by our Instant Home Value Estimate, which uses current market and property price trends to estimate your home’s value with a 90% accuracy rate.Not available
Price/Sqft$684/sqft
Monthly cost
Open Calculator
Description
NO STRATA! Embrace the maintenance-free lifestyle in this detached, single-family home—perfect for those ready to downsize without compromising on quality or privacy. This home is filled with premium finishes, with quartz counters throughout, hardwood and ceramic floors, a deluxe appliance package, a linear gas fireplace, heated ensuite floors, and custom blinds. The finished, heated double garage with a sub-panel is ideal for a workshop, plus there’s a dedicated parking spot for a small RV or boat (up to 22 ft.). Located steps from a peaceful park, this home offers the perfect balance of luxury and convenience. Schedule your private showing today and see why this is the perfect place to call home. (id:39198)
Property Details
Interior
Features
Main level Floor
Foyer
6'10'' x 10'7''Laundry room
8'3'' x 5'5''4pc Bathroom
8'3'' x 5'2''Bedroom
12' x 10'4''Exterior
Parking
Garage spaces -
Garage type -
Total parking spaces 3
Property History
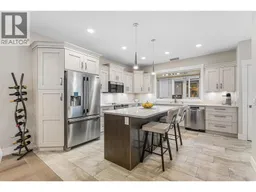 33
33
