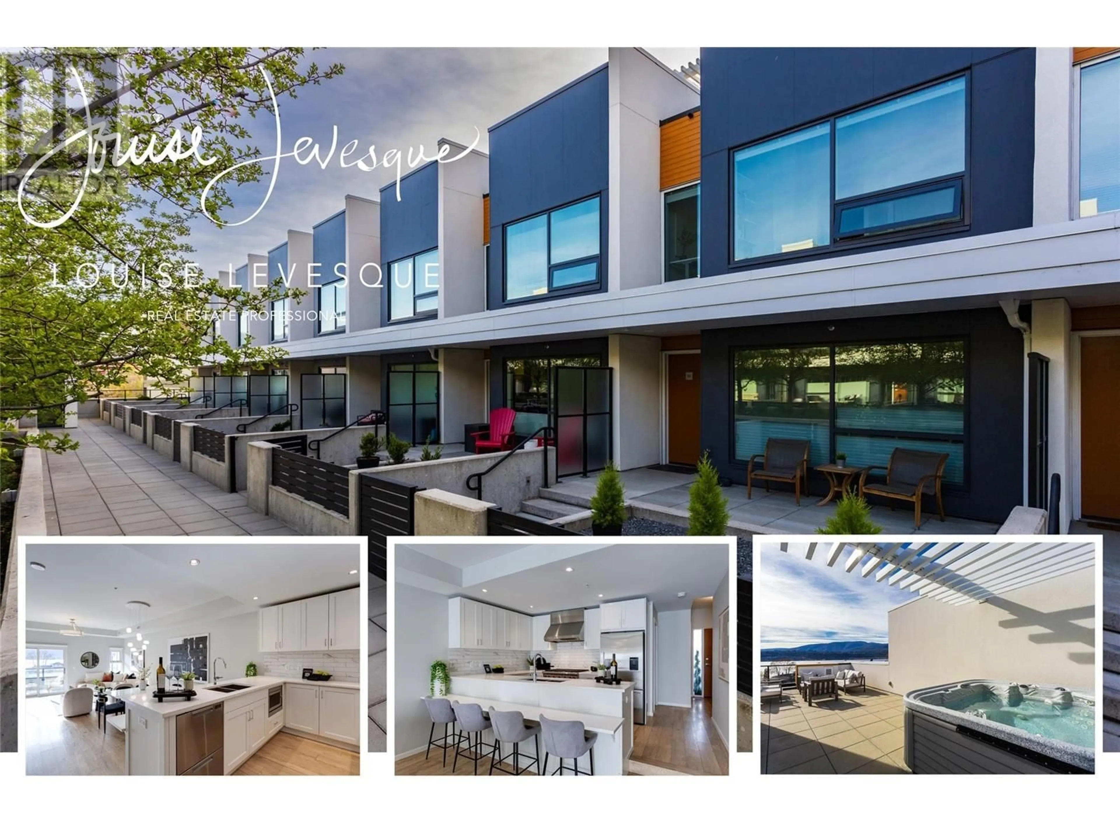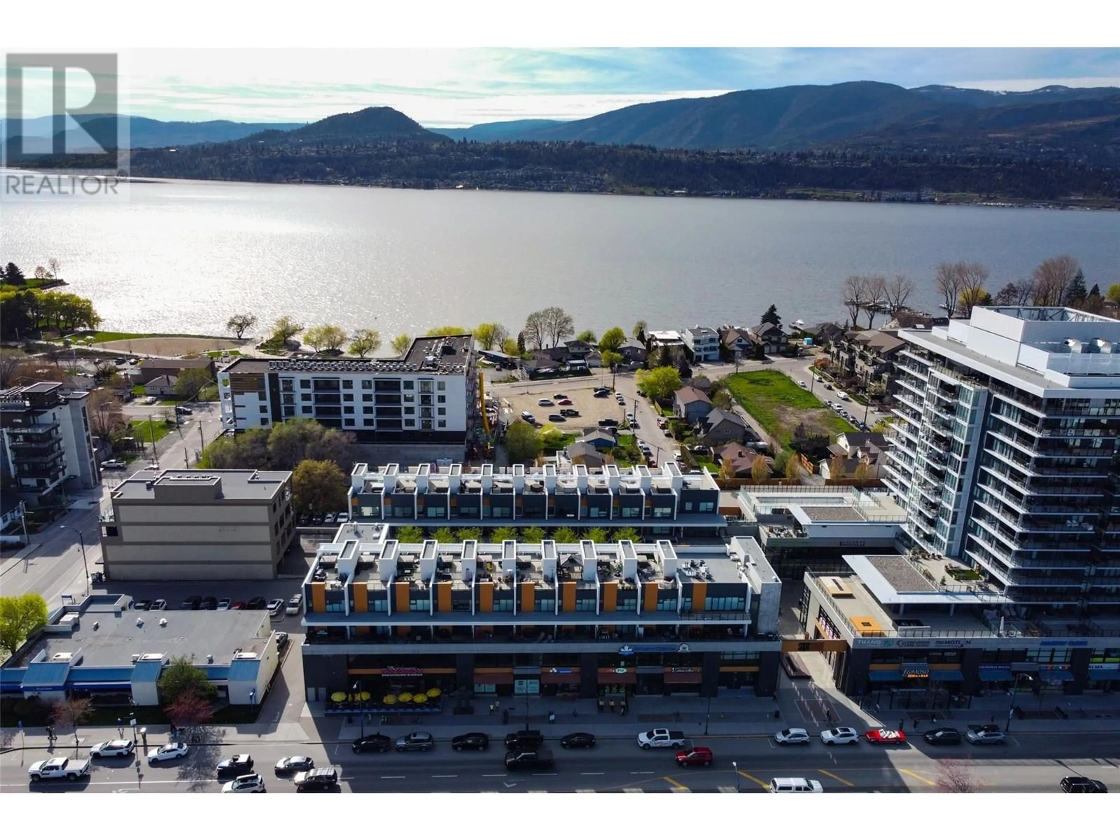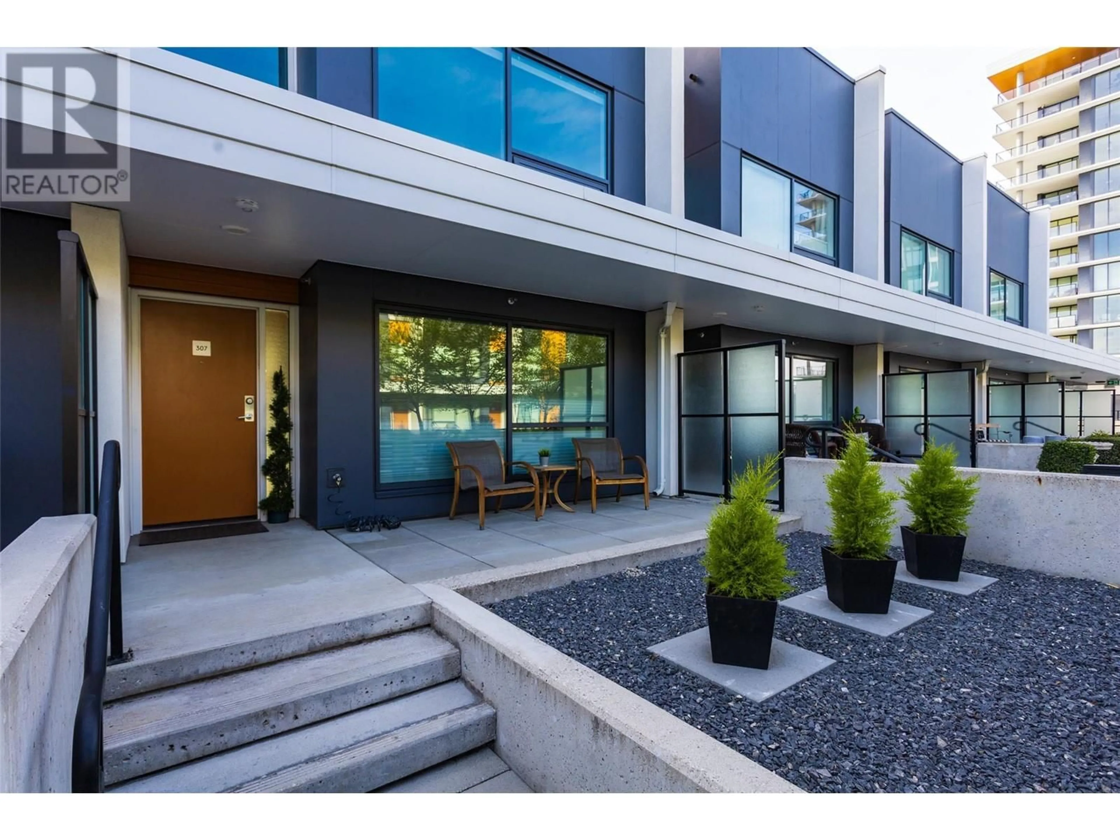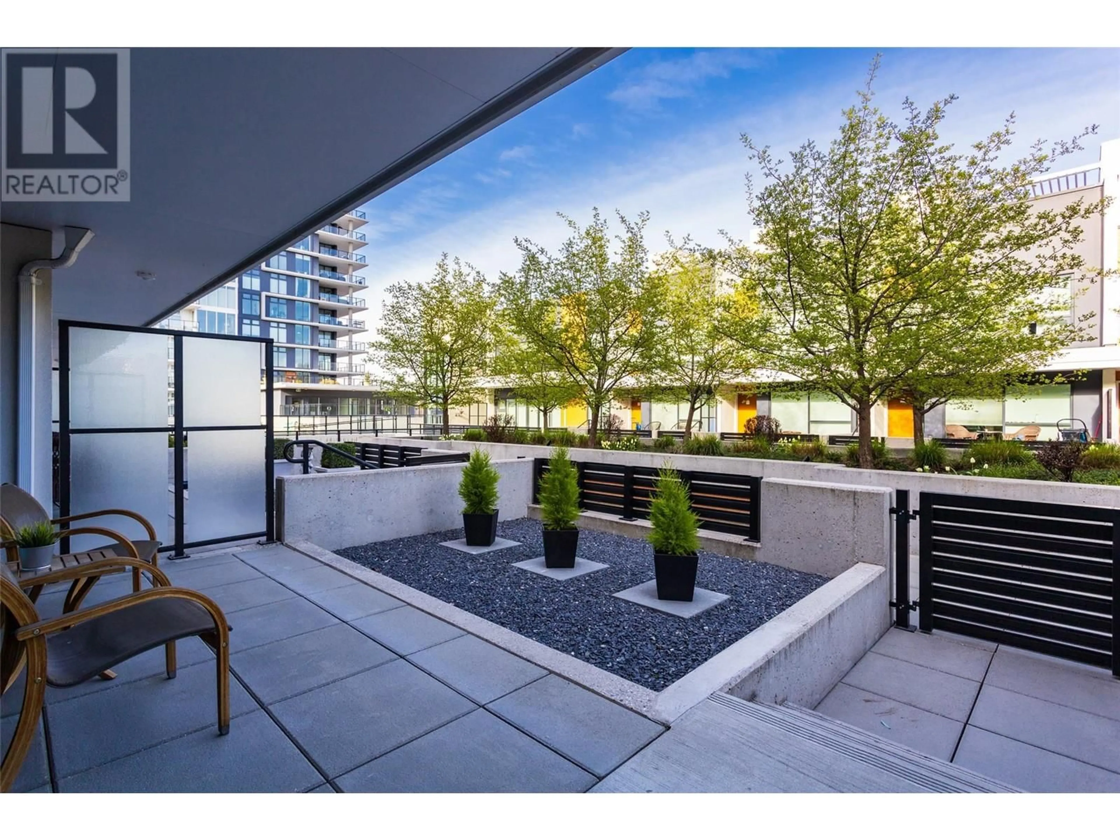307 - 3030 PANDOSY STREET, Kelowna, British Columbia V1Y0C4
Contact us about this property
Highlights
Estimated ValueThis is the price Wahi expects this property to sell for.
The calculation is powered by our Instant Home Value Estimate, which uses current market and property price trends to estimate your home’s value with a 90% accuracy rate.Not available
Price/Sqft$533/sqft
Est. Mortgage$3,972/mo
Maintenance fees$695/mo
Tax Amount ()$4,388/yr
Days On Market2 days
Description
Indulge in luxury at SOPA Square in a splendid 3 Bedrooms plus Den, 2.5-bathroom townhouse with rooftop patio and 2 underground parking stalls. SOPA proudly presents one of the few townhomes graced with exquisite lake views, providing a rare opportunity to reside in the coveted Pandosy Village neighbourhood. A state-of-the-art kitchen equipped with a WOLF gas stove, Fisher & Paykel appliances, stylish subway tile, and a commercial-grade hood fan. The quartz-topped counter bar complements an open-concept floor plan that flows seamlessly from kitchen to living space and out onto the main floor partially covered deck. A front porch, a bedroom with a wall-bed and half bath complete the main level. Upstairs, the primary bedroom offers an ensuite, and a walk-in closet, a handy den, second full bath, and additional bedroom with courtyard views complete the second floor. It's rooftop patio with private Hot Tub is the perfect setting for hosting and relishing in the lake scenery. Resort living with many amenities consist of a gym, an outdoor pool, Hot Tub, fire pit and a meeting room with a sun-soaked terrace. SOPA is located steps from sandy beaches, the new Pandosy Waterfront Park, restaurants, patios, cafes, boutiques, KGH Hospital, and excellent schools. Golf courses and wineries are a mere 10-minute drive away, enriching your downtime. This home is perfectly positioned for convenience and leisure. This pet-friendly abode welcomes even the largest of dogs. (id:39198)
Property Details
Interior
Features
Main level Floor
Foyer
9' x 7'1''Bedroom
11'7'' x 12'2''Partial bathroom
8' x 3'3''Kitchen
8'9'' x 13'10''Exterior
Features
Parking
Garage spaces -
Garage type -
Total parking spaces 2
Condo Details
Amenities
Party Room, Whirlpool
Inclusions
Property History
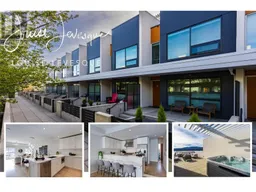 85
85
