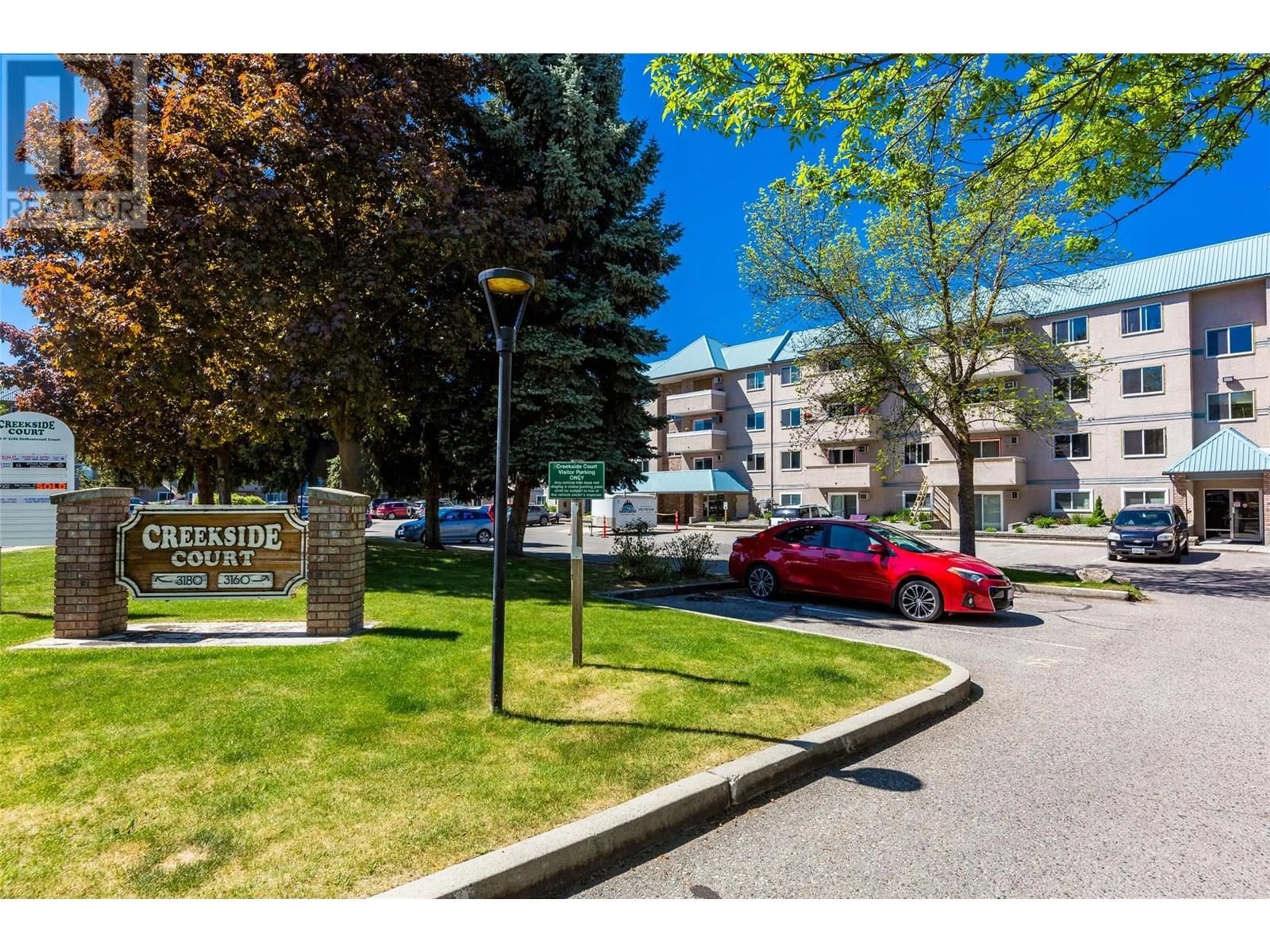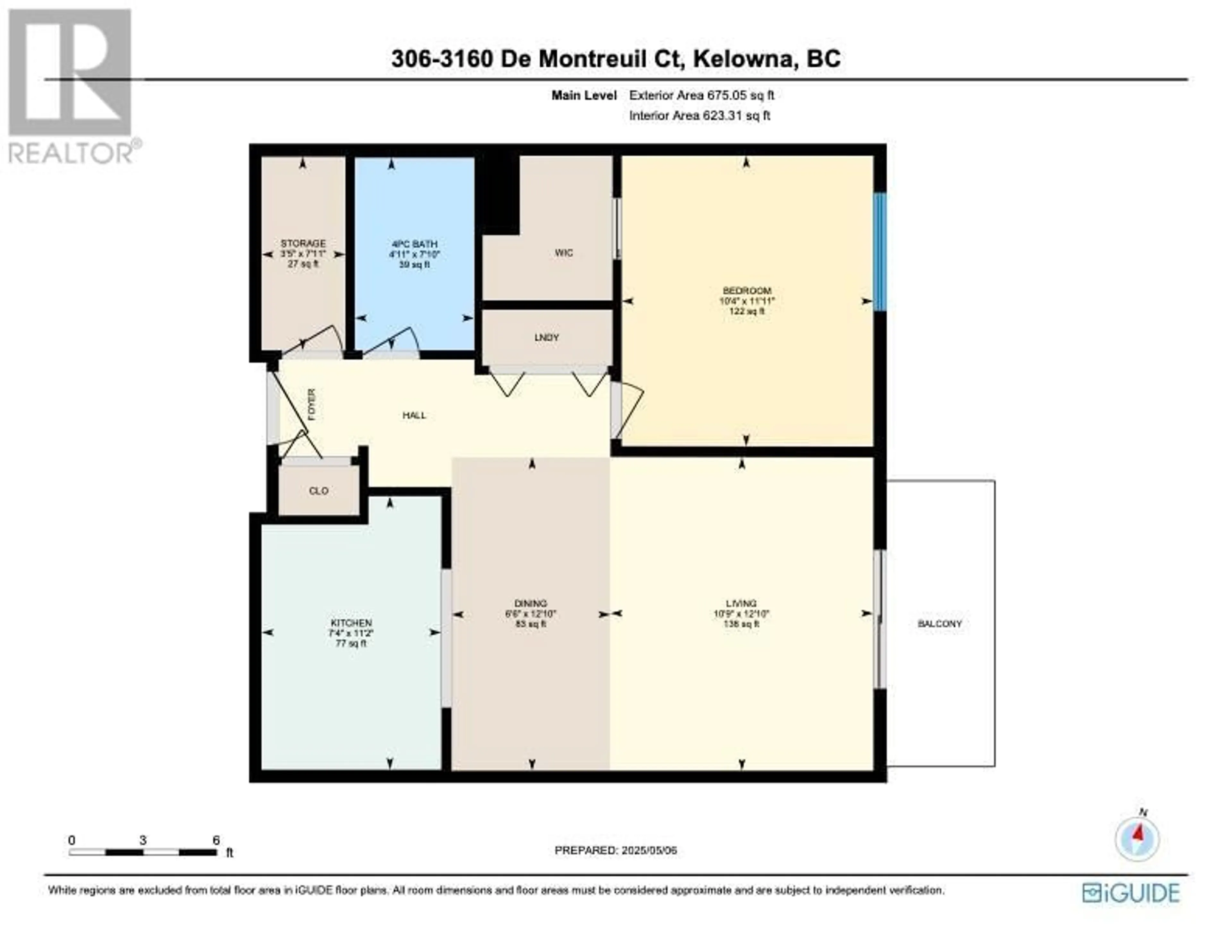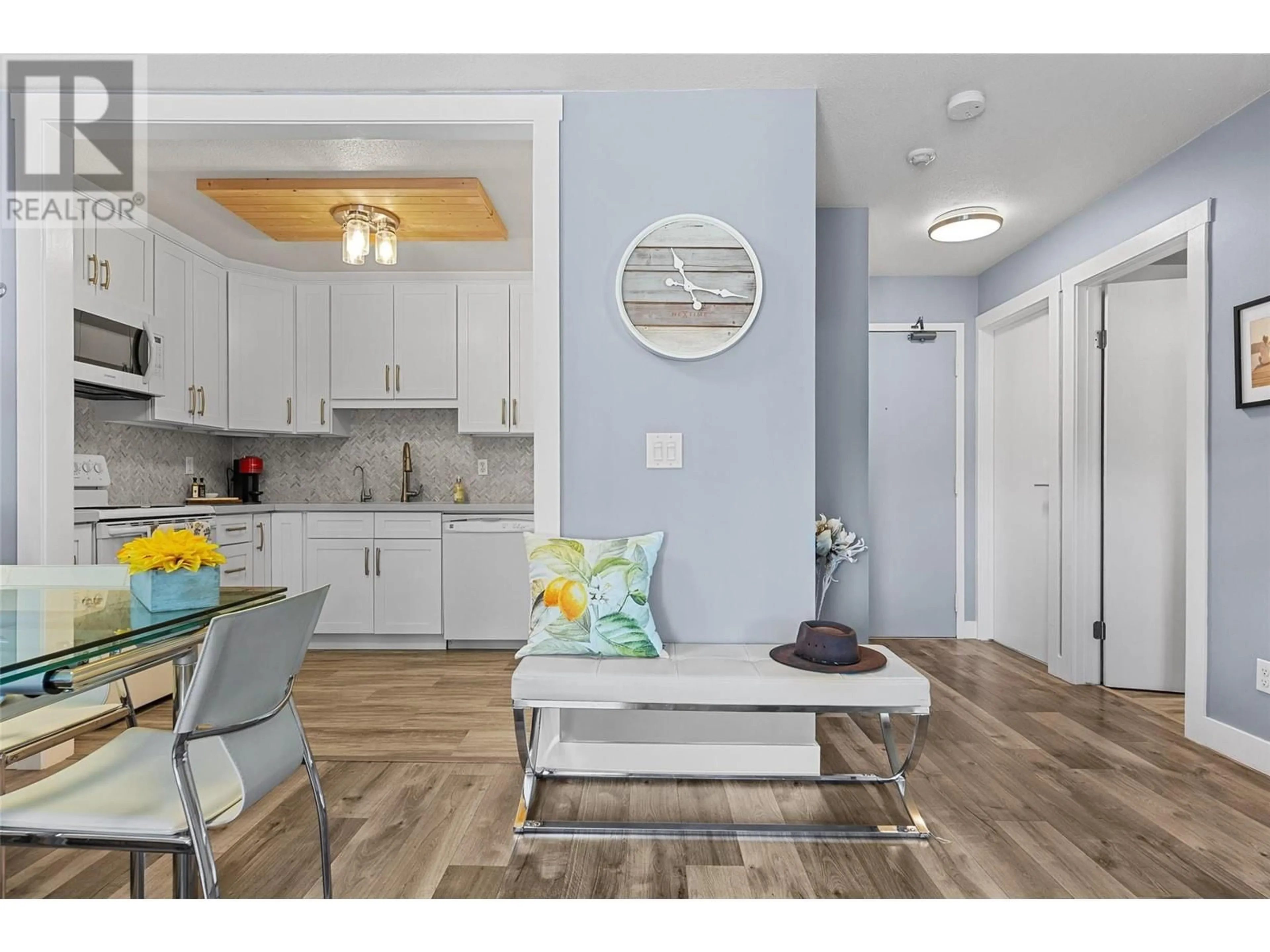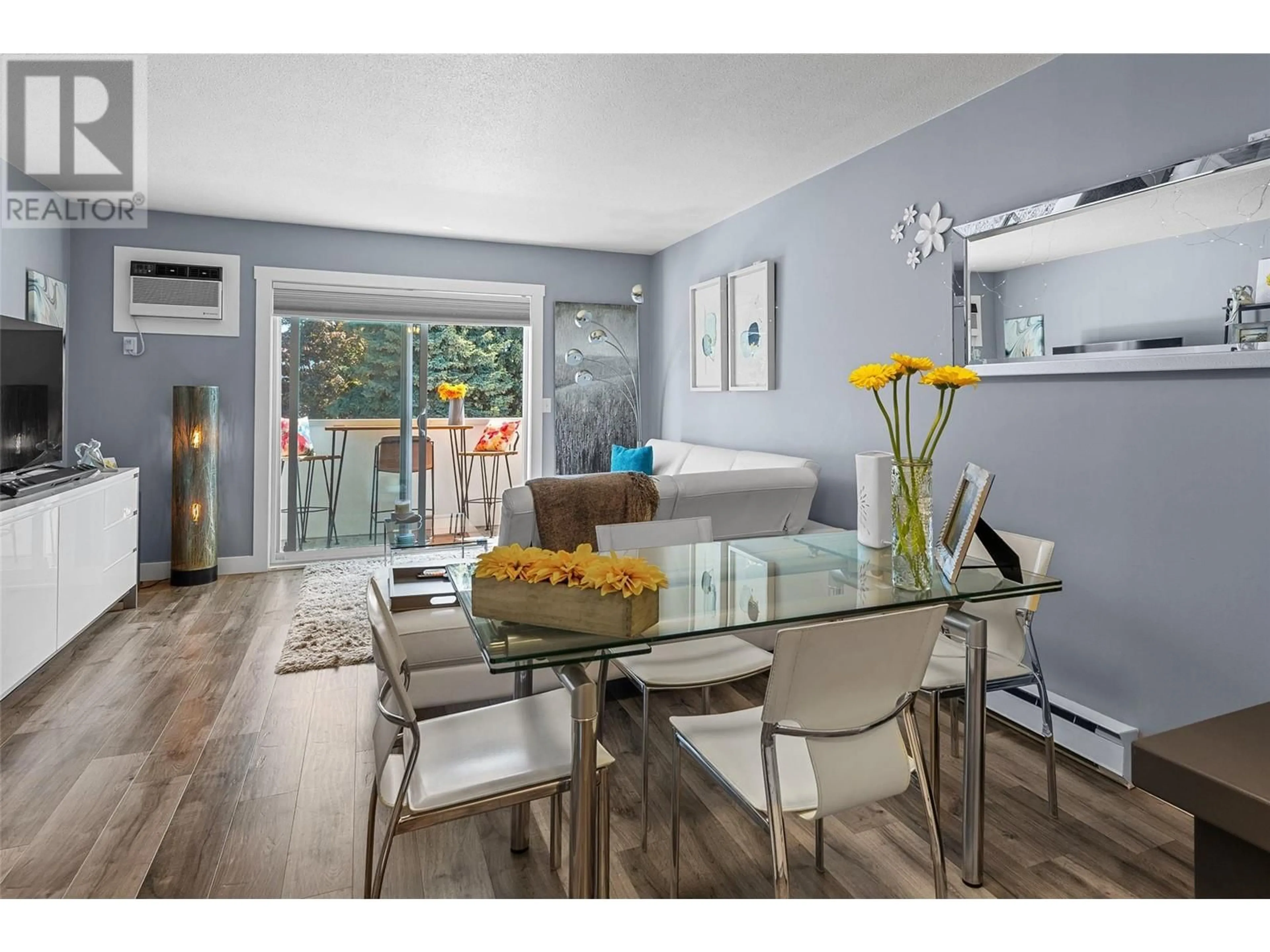306 - 3160 DE MONTREUIL COURT, Kelowna, British Columbia V1W3W3
Contact us about this property
Highlights
Estimated ValueThis is the price Wahi expects this property to sell for.
The calculation is powered by our Instant Home Value Estimate, which uses current market and property price trends to estimate your home’s value with a 90% accuracy rate.Not available
Price/Sqft$565/sqft
Est. Mortgage$1,608/mo
Maintenance fees$274/mo
Tax Amount ()$1,363/yr
Days On Market42 days
Description
Located in the sought-after Creekside Court complex, this beautifully updated 1-bedroom, 1-bath condo is ready for you to simply move in and enjoy. Tastefully renovated with stylish vinyl plank flooring, a modern chef’s kitchen, updated bathroom, and a walk-in closet with a sleek barn door—this home is a must-see! Perfect for first-time buyers, students, or investors, the unbeatable walkable location puts you just steps from shops, restaurants, medical services, and recreation. Okanagan Lake’s stunning beaches are only minutes away, and with Okanagan College right across the street, convenience is unmatched for those working or studying in the heart of the Lower Mission. The bright, east-facing, open-concept floor plan offers a comfortable and airy feel—ideal for both relaxing and entertaining. Commuting is effortless, with transit right outside your door, excellent bikeability, and secure bike storage on-site. A designated parking stall adds to your daily ease, and upgrades to the building—including new windows, patio doors, and a refreshed deck membrane—have already been paid for by the seller. Whether you're starting your real estate journey or adding to your portfolio, this well-maintained home offers the perfect blend of comfort, location, and value. Experience the Kelowna lifestyle at its best! (id:39198)
Property Details
Interior
Features
Main level Floor
Other
3'5'' x 7'11''4pc Bathroom
4'11'' x 7'10''Living room
10'9'' x 12'10''Primary Bedroom
10'4'' x 11'11''Exterior
Parking
Garage spaces -
Garage type -
Total parking spaces 1
Condo Details
Inclusions
Property History
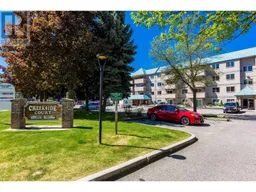 24
24
