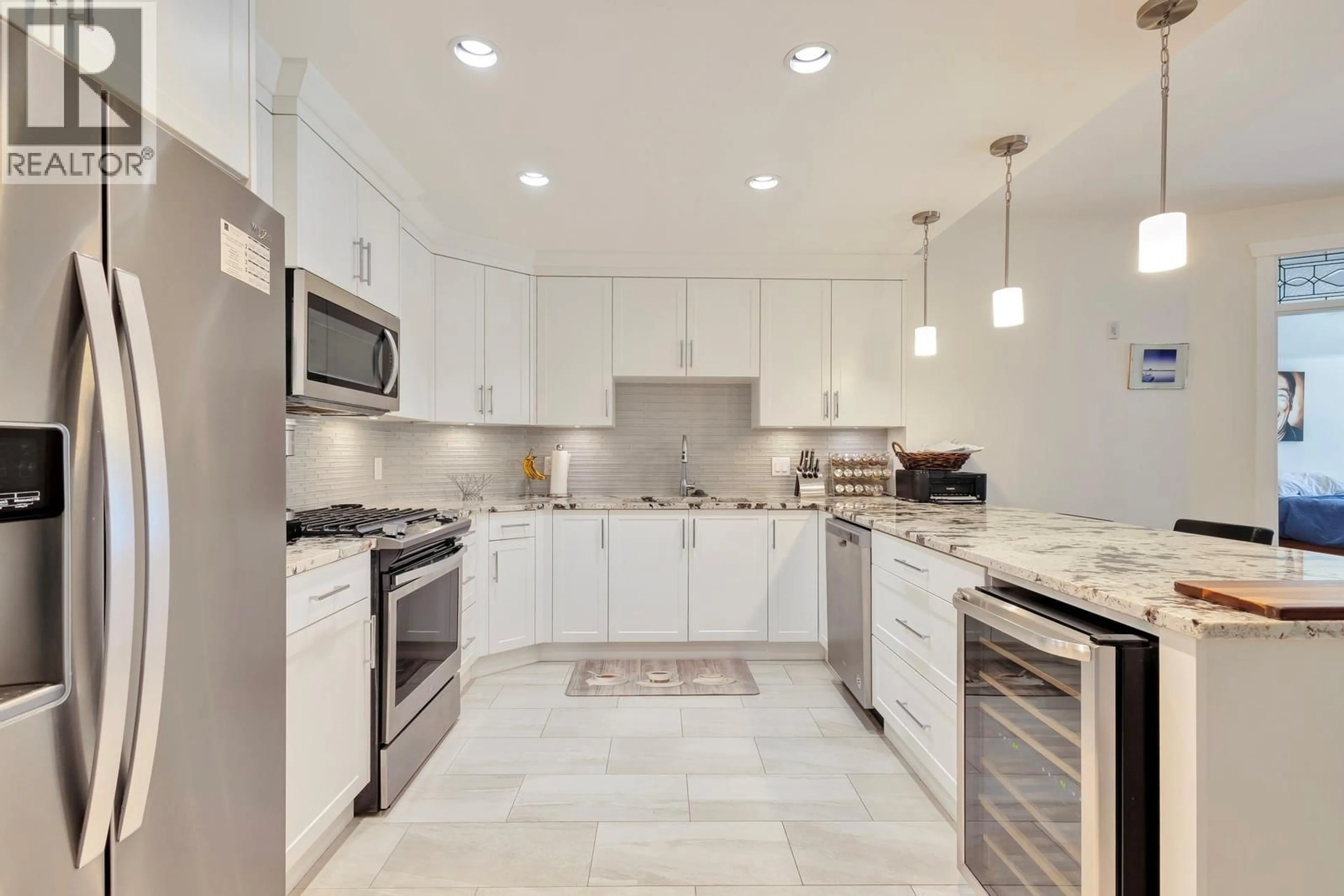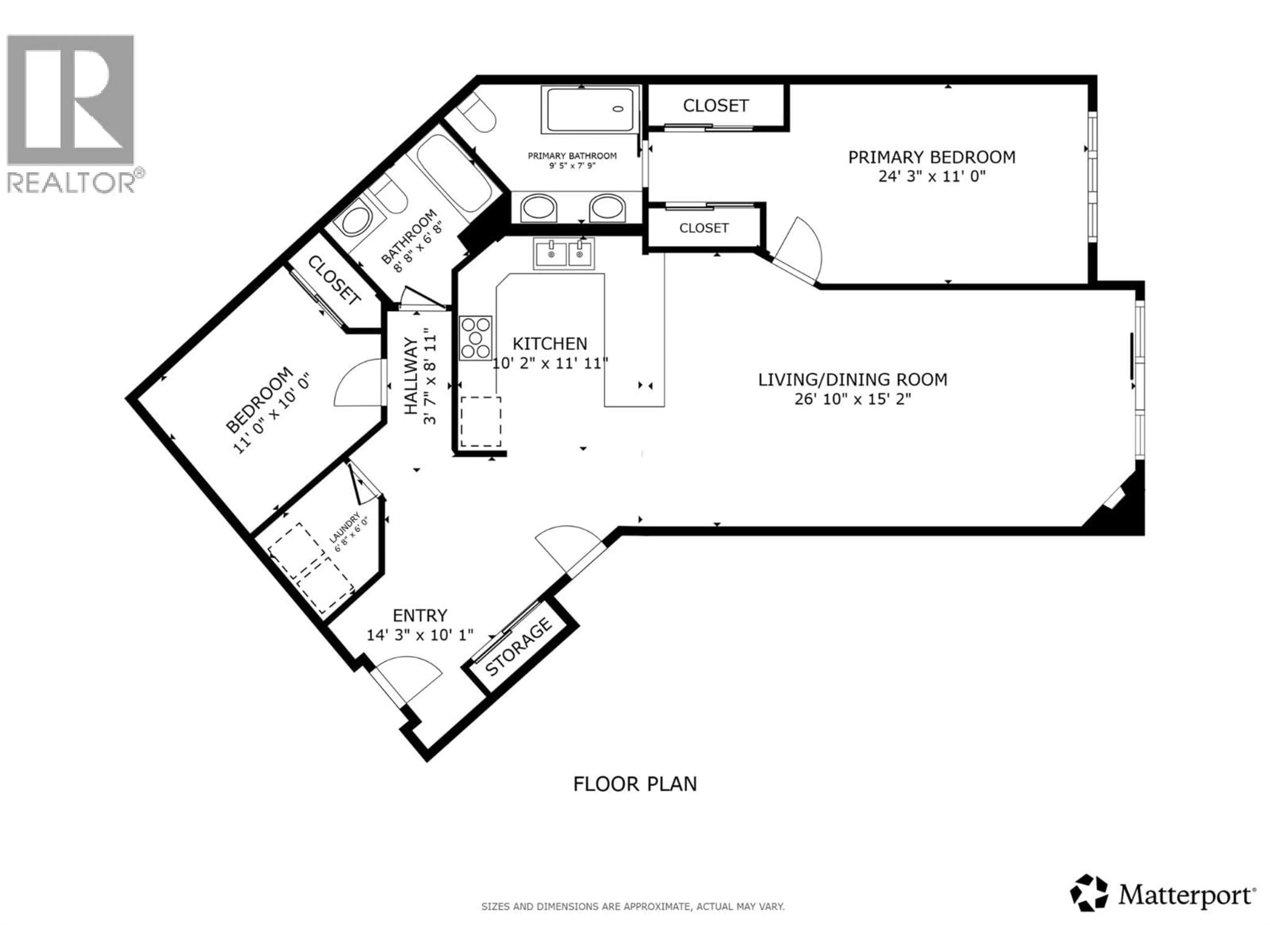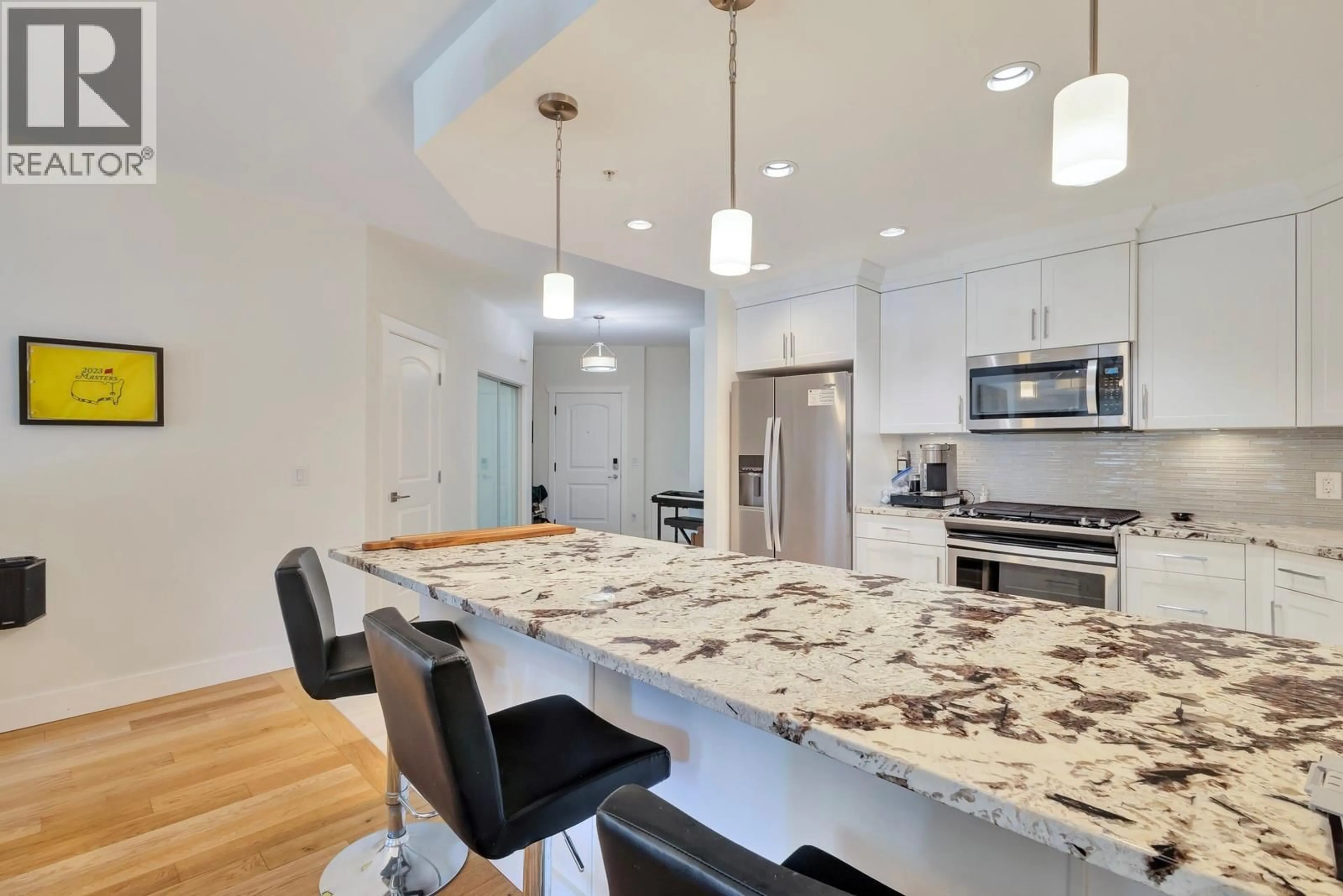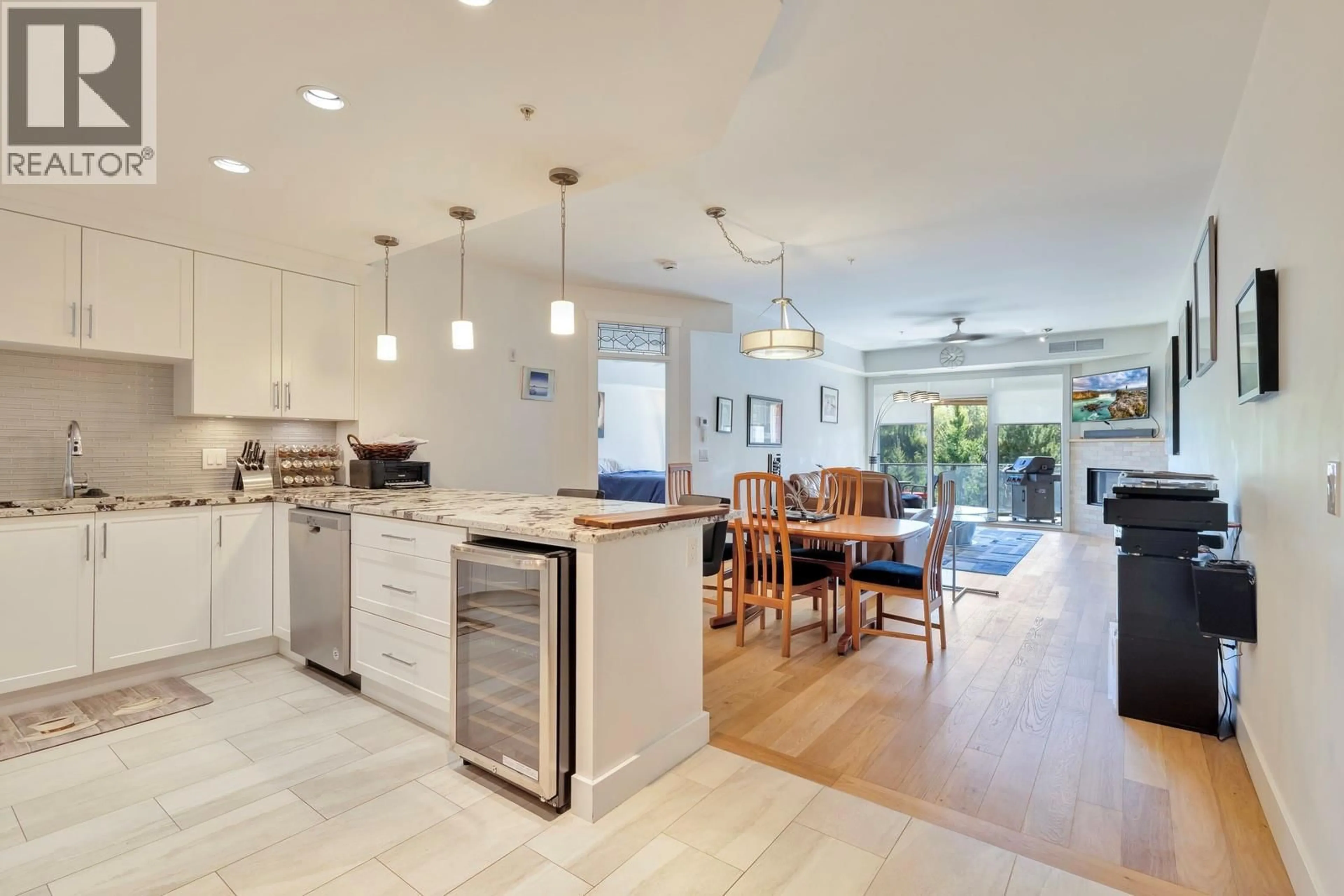305 - 3865 TRUSWELL ROAD, Kelowna, British Columbia V1W3K9
Contact us about this property
Highlights
Estimated valueThis is the price Wahi expects this property to sell for.
The calculation is powered by our Instant Home Value Estimate, which uses current market and property price trends to estimate your home’s value with a 90% accuracy rate.Not available
Price/Sqft$479/sqft
Monthly cost
Open Calculator
Description
Welcome to Waters Edge offering luxury living just steps from the water. Inside this 2 bed, 2 bath, 1356 sq ft condo, every detail is designed to impress. High ceilings and an open concept layout make the home feel spacious and inviting, while rich hardwood floors and a stone gas fireplace add warmth and charm. Designed with a thoughtful split floor plan perfect for empty nesters seeking privacy or lock-and-leave convenience.The chef’s kitchen is a dream with shaker-style cabinetry, granite counters, stainless appliances, large island and a bonus wine fridge, perfect for hosting. Retreat to the large master suite with its spa-like ensuite featuring a glass shower and double-sink vanity. Re-Built new in 2021, you get timeless square footage paired with modern luxury. Step outside to a huge deck ideal for BBQs and family dinners, plus enjoy unbeatable strata perks with a very affordable fee with a pool, hot tub, gym, putting green, and more. Backing onto the canal and steps to the beach, Pandosy Village just outside your door, this is Okanagan living at its finest. Don’t wait - book your showing today and secure your piece of paradise. (id:39198)
Property Details
Interior
Features
Main level Floor
Foyer
10'1'' x 14'3''Other
8'11'' x 3'7''Laundry room
6'0'' x 6'8''Bedroom
10'0'' x 11'0''Exterior
Features
Parking
Garage spaces -
Garage type -
Total parking spaces 1
Condo Details
Amenities
Whirlpool
Inclusions
Property History
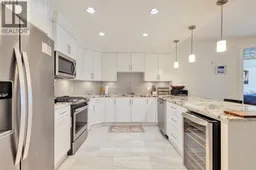 35
35
