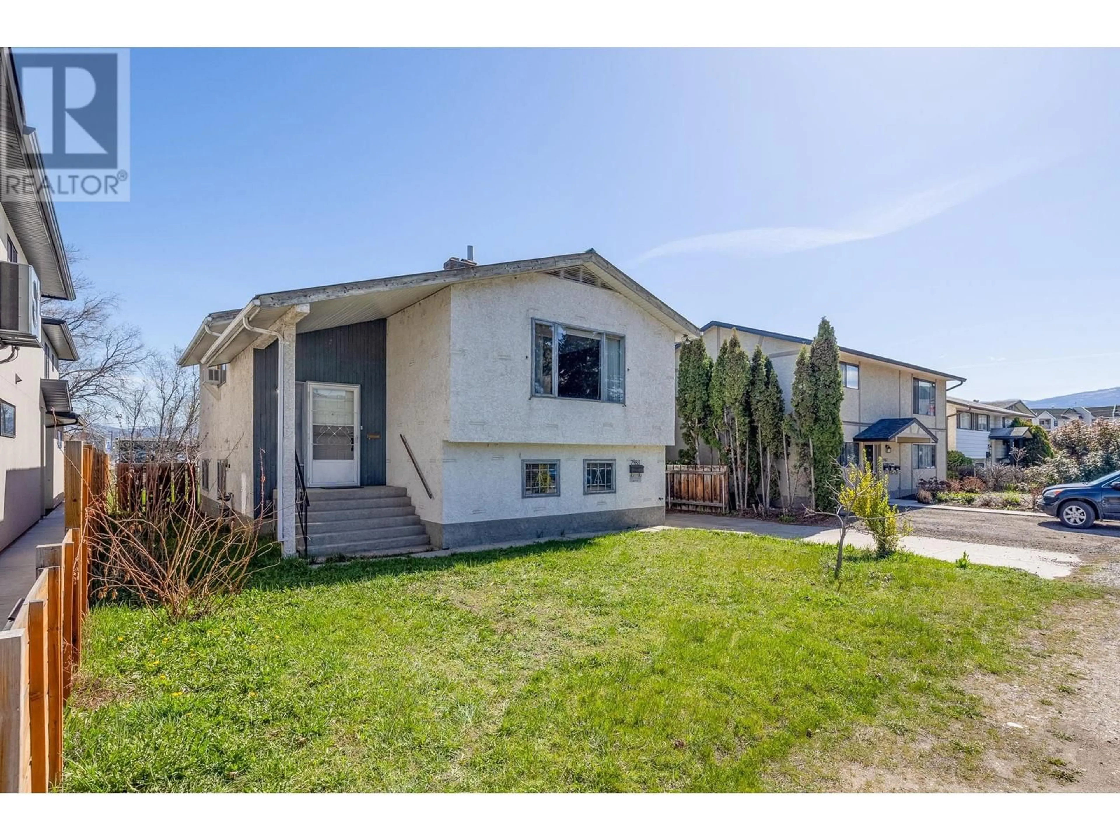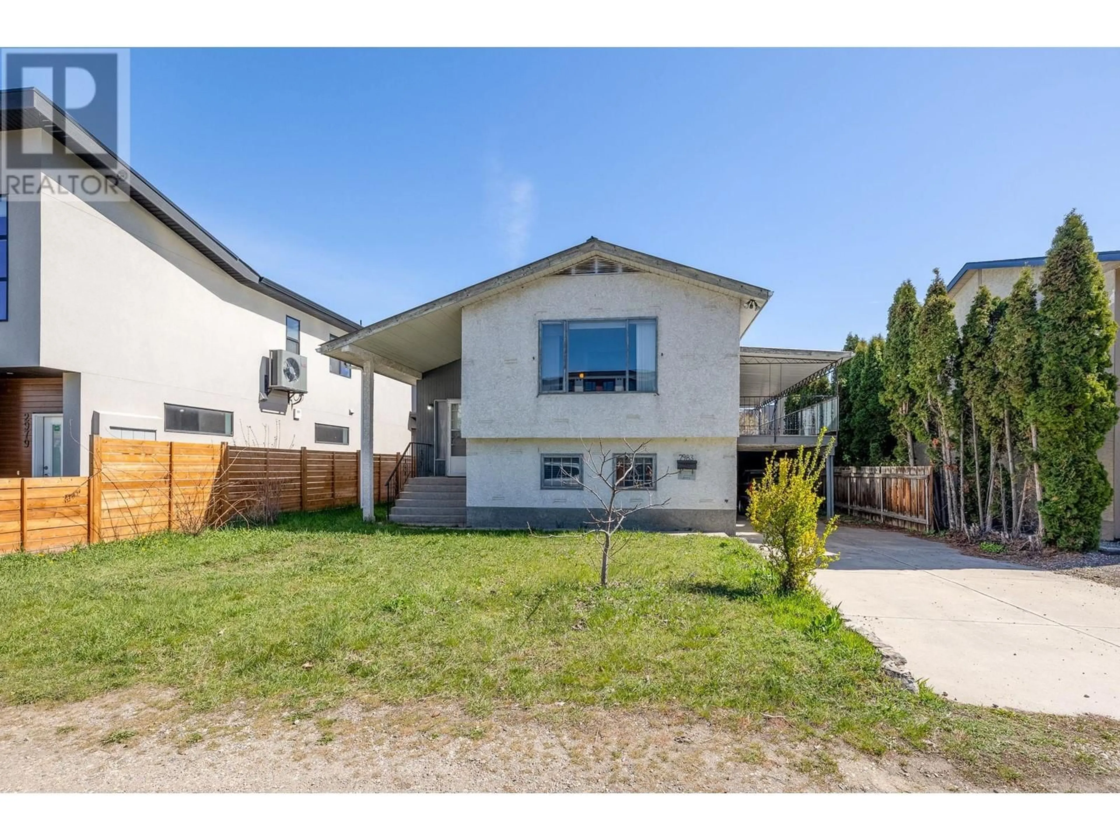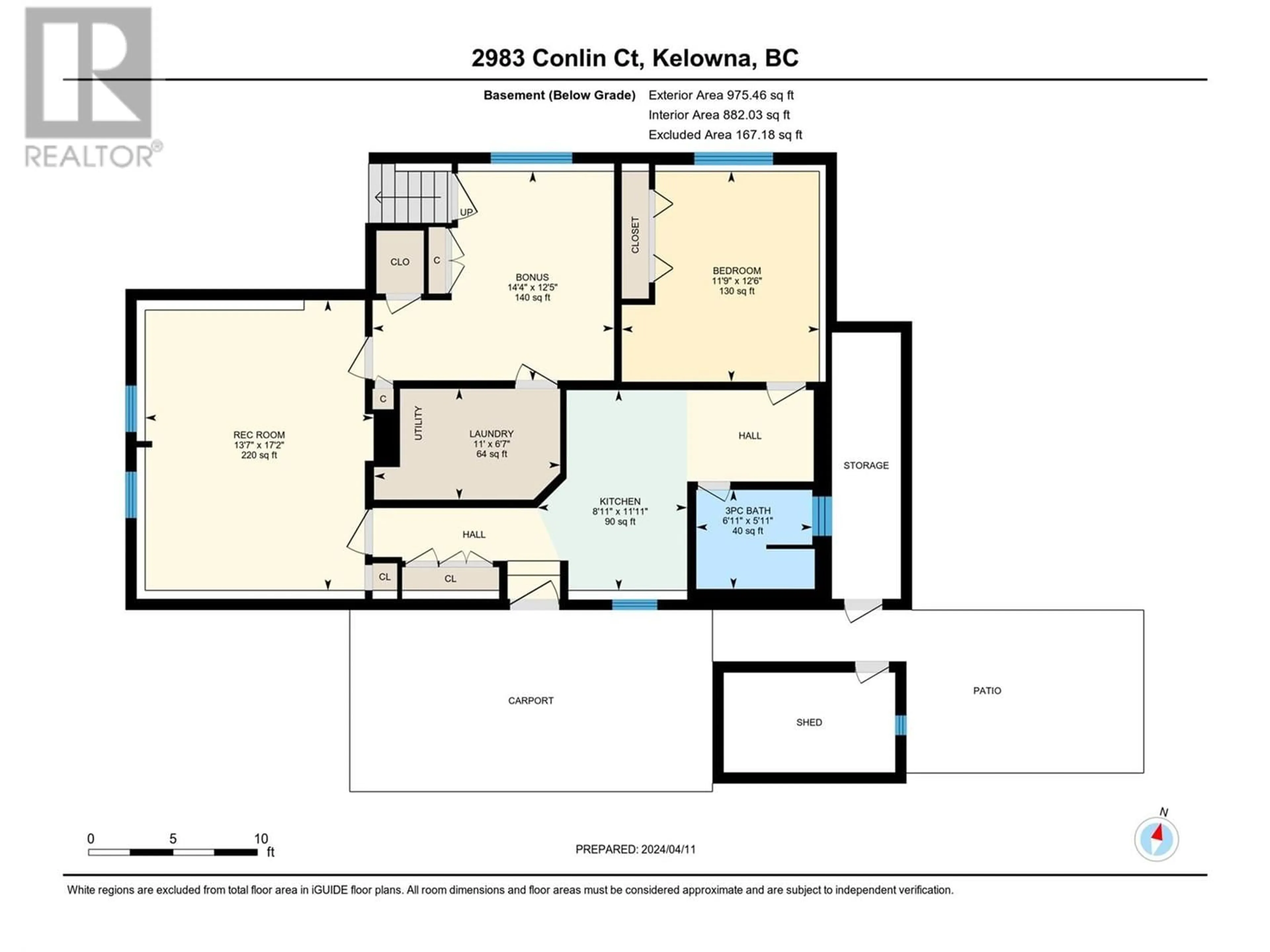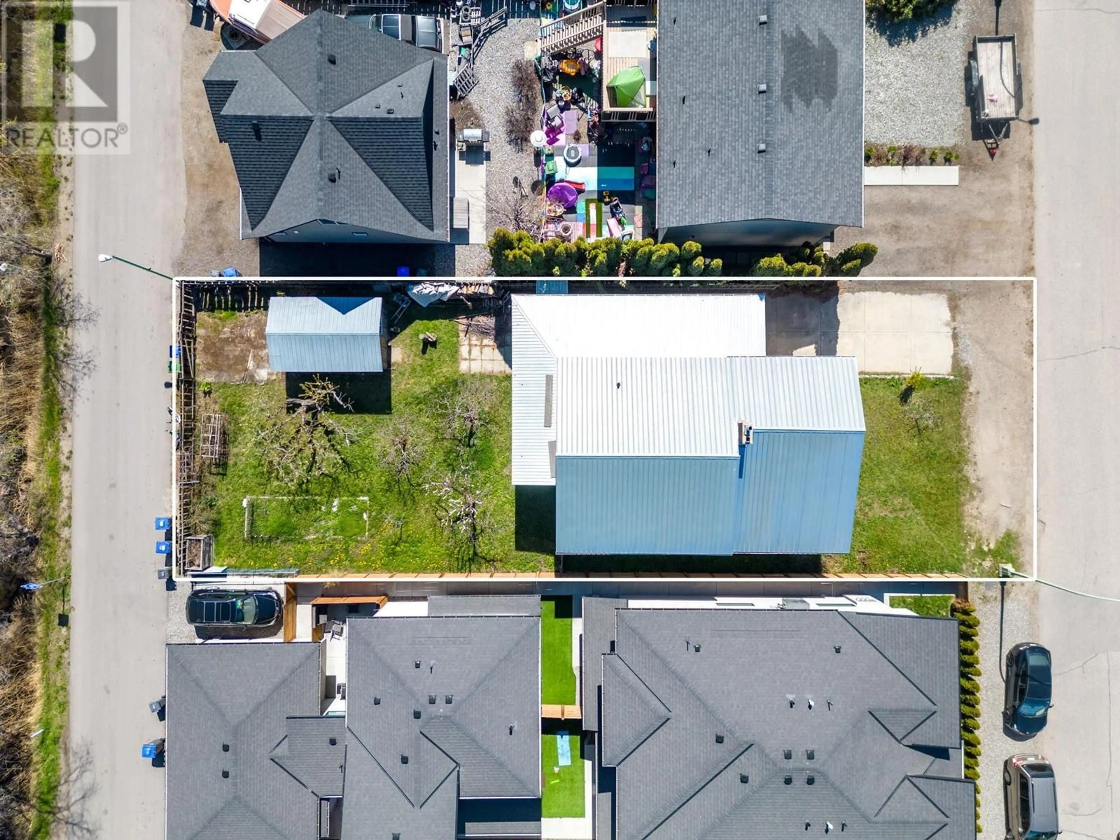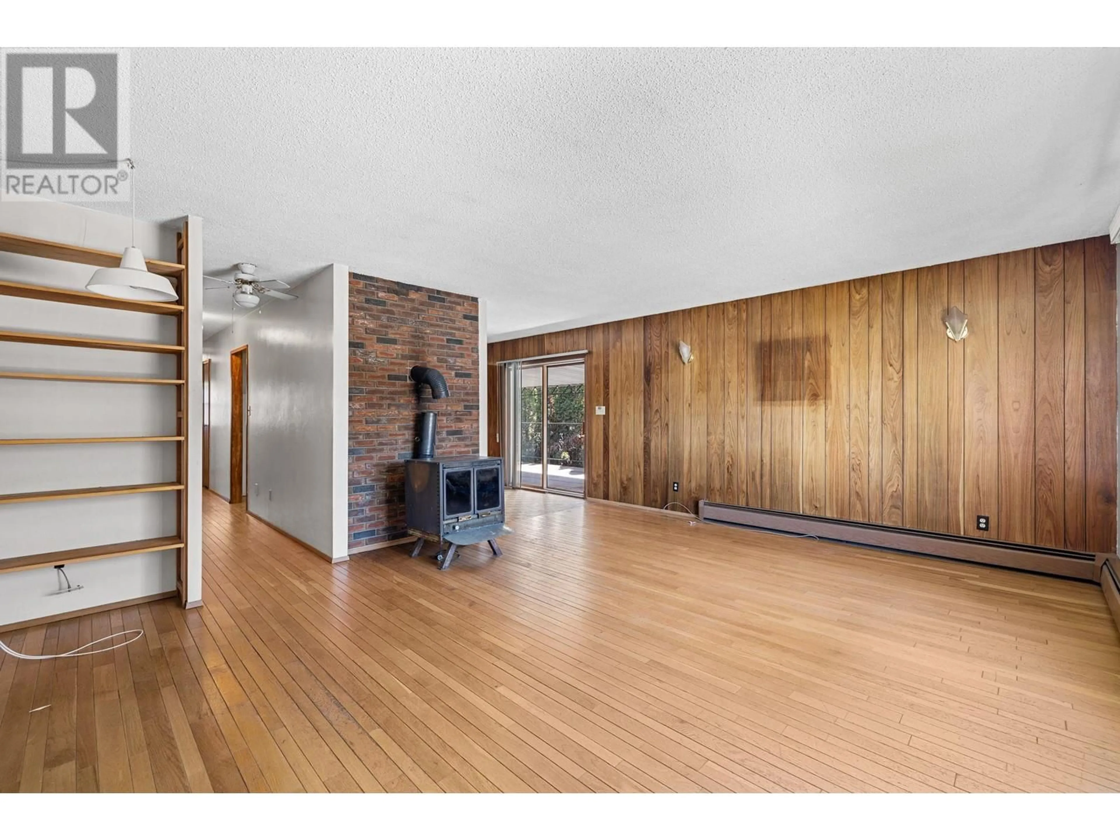2983 CONLIN COURT, Kelowna, British Columbia V1Y7S7
Contact us about this property
Highlights
Estimated ValueThis is the price Wahi expects this property to sell for.
The calculation is powered by our Instant Home Value Estimate, which uses current market and property price trends to estimate your home’s value with a 90% accuracy rate.Not available
Price/Sqft$424/sqft
Est. Mortgage$3,758/mo
Tax Amount ()$4,042/yr
Days On Market34 days
Description
**DEVELOPMENT ALERT** Welcome to 2983 Conlin Court, a prime development property located in the heart of the highly desirable South Pandosy neighbourhood of Kelowna! Zoned UC5 the Pandosy Urban Centre, this is a perfect opportunity to take advantage of increased density planned for the area. This property, with a lot measuring 50 x120, is located on a cul-de-sac and also boasts laneway access to allow for even more creativity for development. The location of Conlin Court is unmatched with walking access to shopping, recreation, the beach, public transit, and all levels of schools - elementary, middle & high school, and of course Okanagan College. With some love put into the existing 3 bed, 2 bath 2061 sqft home, you can hold and rent while you plan your development. Be a part of the exciting urban future of Kelowna and welcome more residents to the growing, vibrant community of South Pandosy. Contact your REALTOR of choice to book a showing or pop by the City of Kelowna and see what you can do with this one! (id:39198)
Property Details
Interior
Features
Additional Accommodation Floor
Kitchen
11'11'' x 8'11''Exterior
Parking
Garage spaces -
Garage type -
Total parking spaces 5
Property History
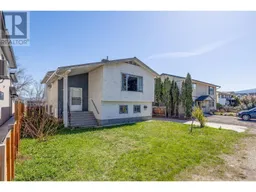 34
34
