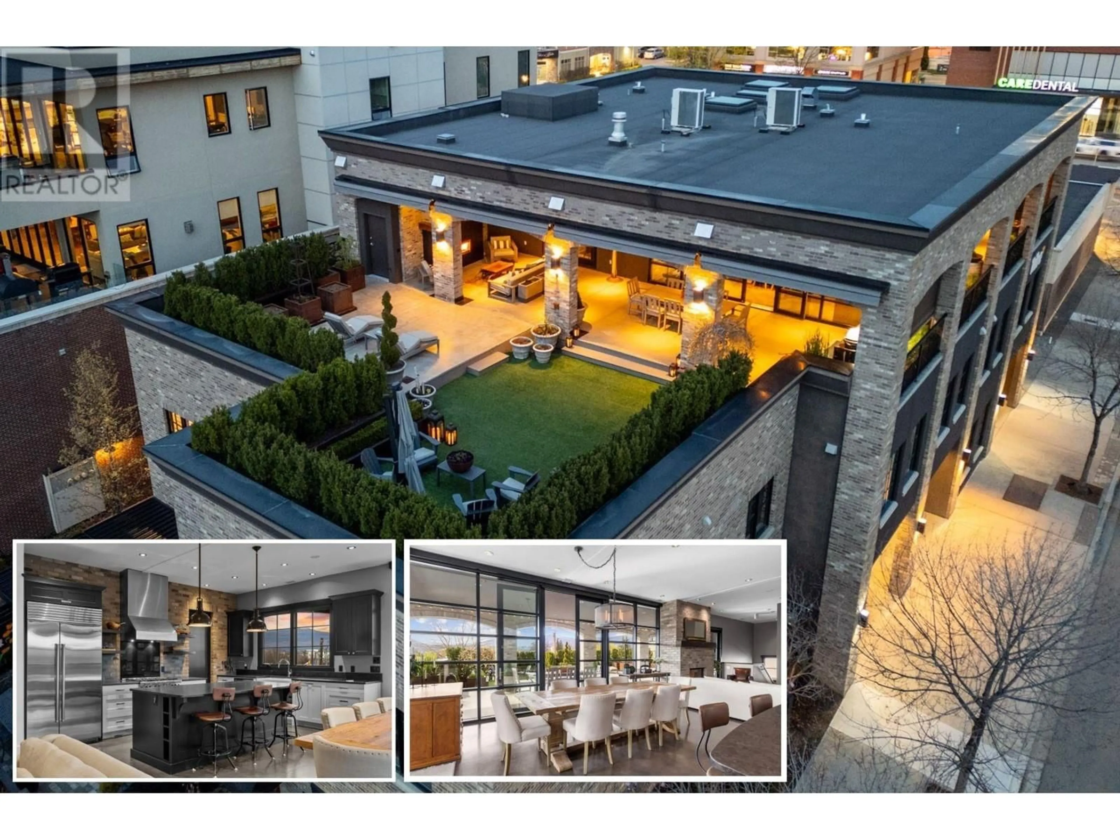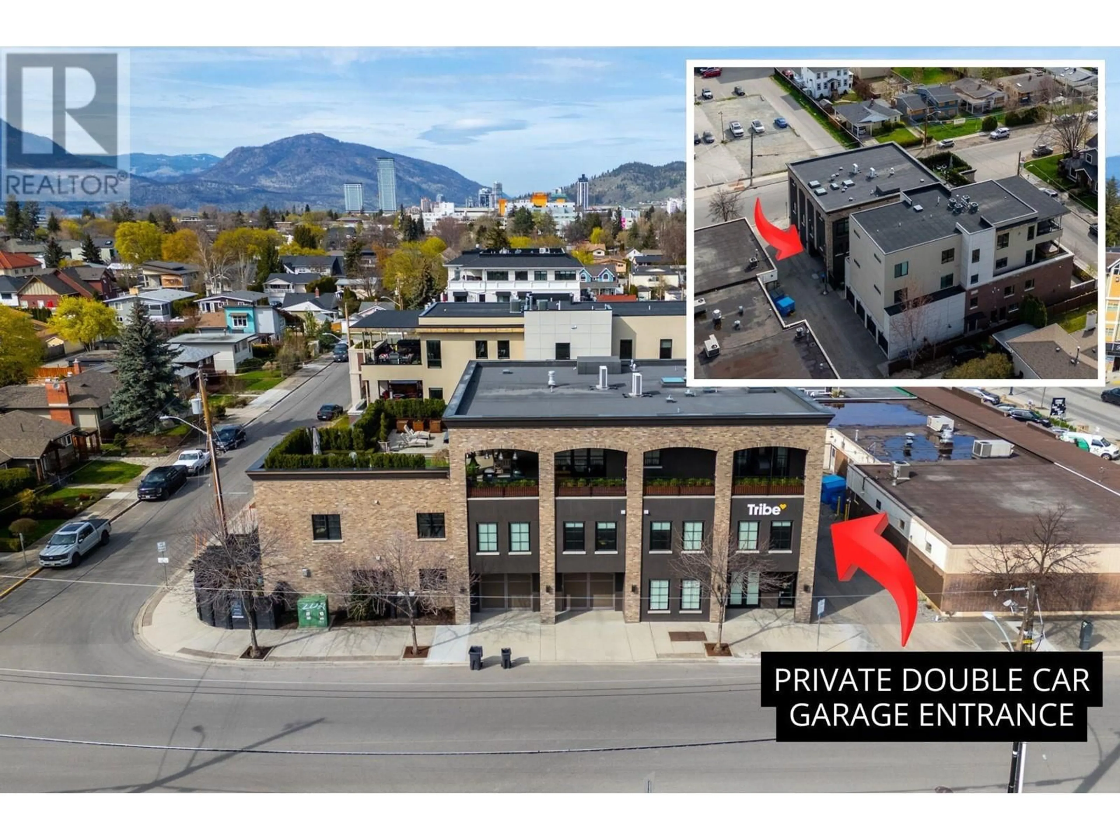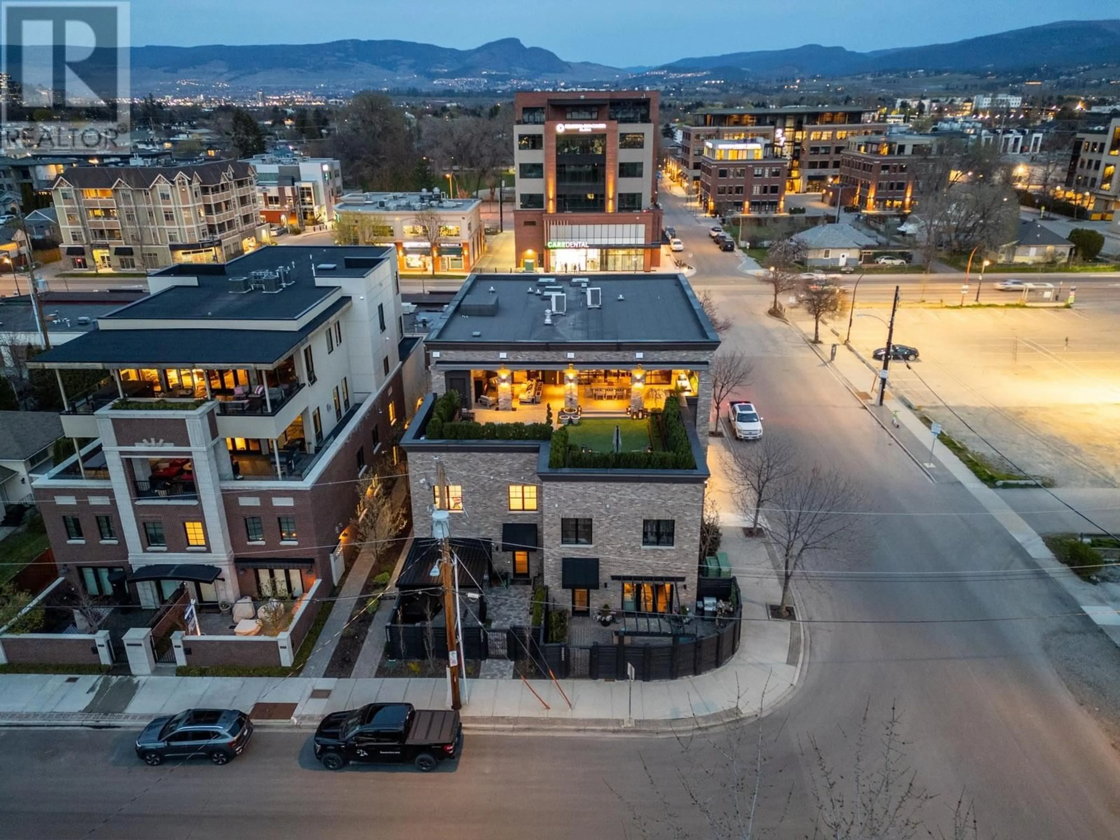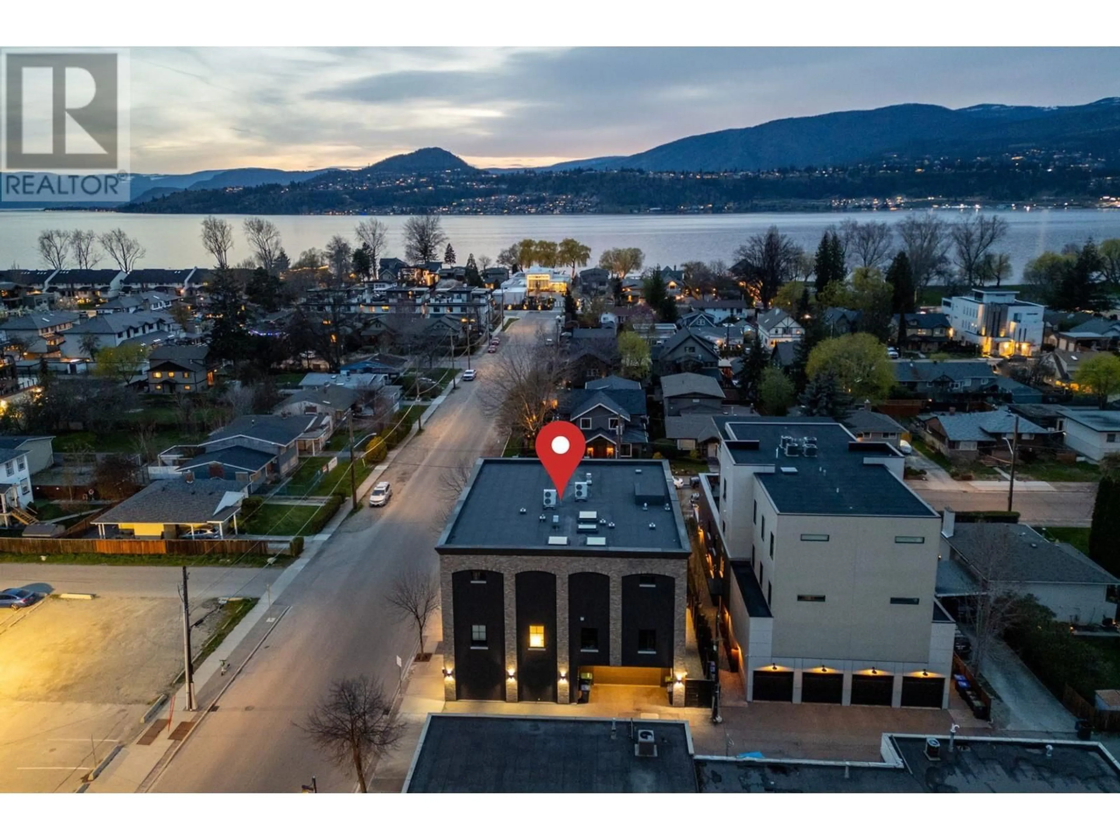2689 GORE STREET, Kelowna, British Columbia V1Y5A5
Contact us about this property
Highlights
Estimated ValueThis is the price Wahi expects this property to sell for.
The calculation is powered by our Instant Home Value Estimate, which uses current market and property price trends to estimate your home’s value with a 90% accuracy rate.Not available
Price/Sqft$851/sqft
Est. Mortgage$9,448/mo
Maintenance fees$1170/mo
Tax Amount ()$9,288/yr
Days On Market47 days
Description
Experience elevated living in this one-of-a-kind penthouse in the heart of Kelowna South, just steps to Pandosy Village and Okanagan Lake. Offering 2,422 sq. ft. of private outdoor space plus 2,585 sq. ft. of interior, this home is truly unlike anything else on the market. Encompassing the entire top floor of an exclusive building, this residence offers unmatched privacy. Private entrance opens to foyer with storage and front hall closet, with access via private staircase or semi-private elevator. Double car garage with extra storage. The expansive rooftop terrace is a rare outdoor retreat, designed with electric awnings, private landscaped garden, irrigation, planter boxes, turf, heated storage, and roughed-in for hot tub and outdoor shower—ideal for entertaining or relaxing - complete with gas fireplace for cooler evenings. Inside, the home delivers a luxurious urban loft feel with heated concrete floors, floor-to-ceiling windows, and exposed brick accents. The chef’s kitchen features large island, 6-burner WOLF range, Sub-Zero fridge, and walk-in pantry with second fridge. Spacious primary suite includes walk-through closet and spa-like ensuite with dual shower heads and skylights. 2nd bedroom has murphy bed and private 3-piece bath, and 2 home office spaces complete the layout. Stroll to boutiques, vibrant cafes and the shores of Okanagan Lake—this lively, walkable neighborhood blends community charm with everyday convenience. Click VIRTUAL TOUR for more! (id:39198)
Property Details
Interior
Features
Lower level Floor
Foyer
' x 'Other
21'7'' x 23'3''Exterior
Parking
Garage spaces -
Garage type -
Total parking spaces 2
Condo Details
Amenities
Storage - Locker
Inclusions
Property History
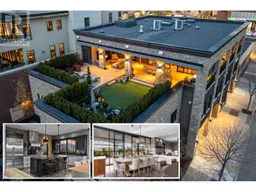 53
53
