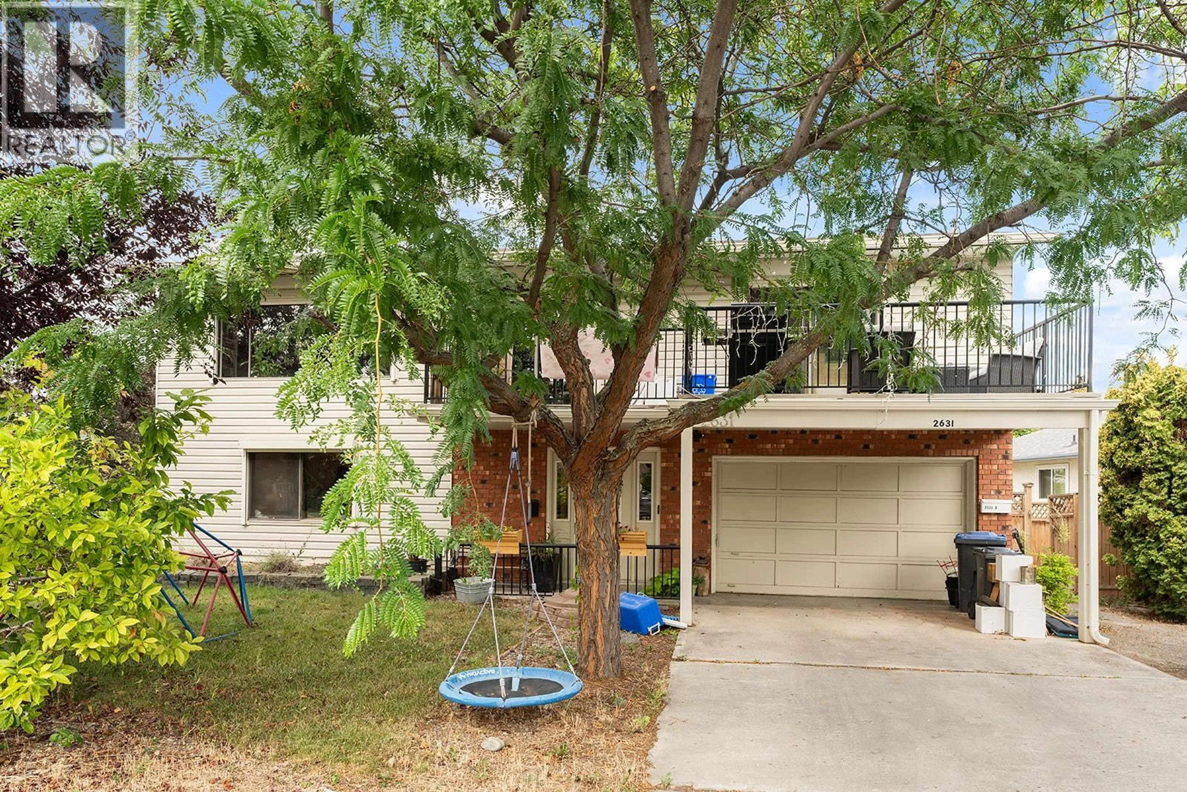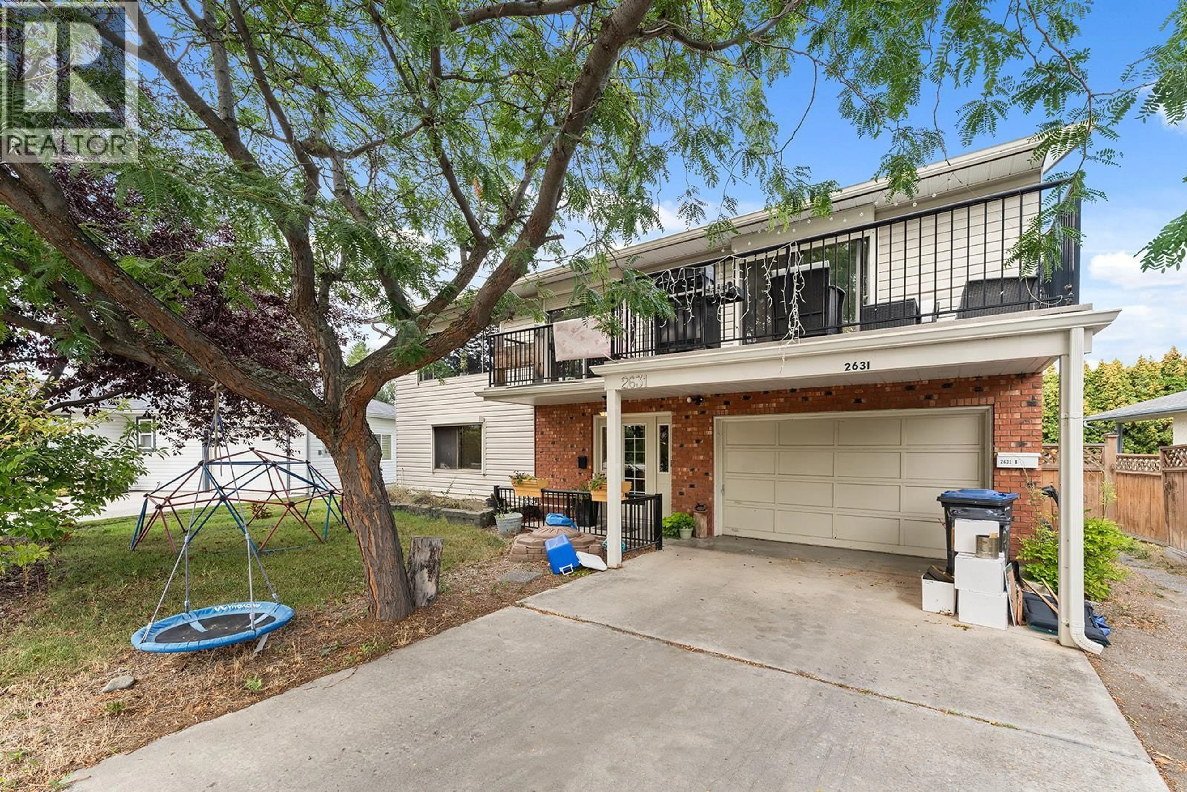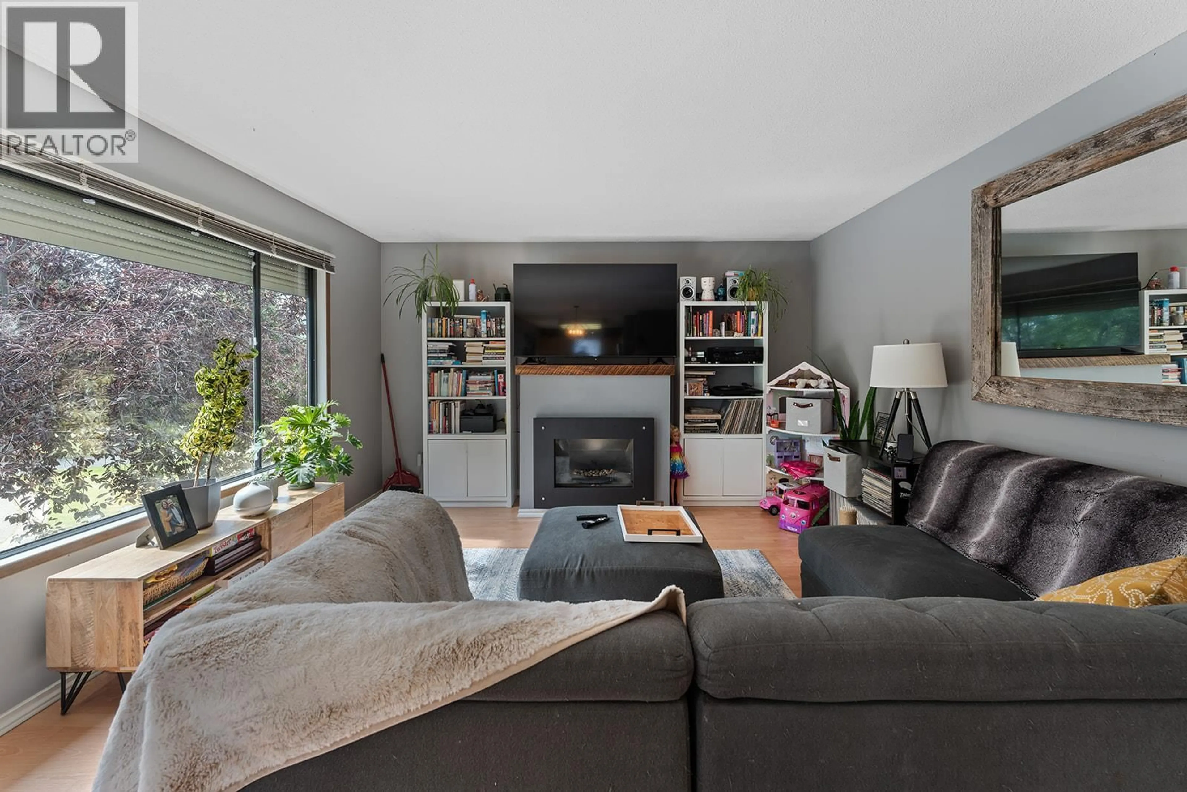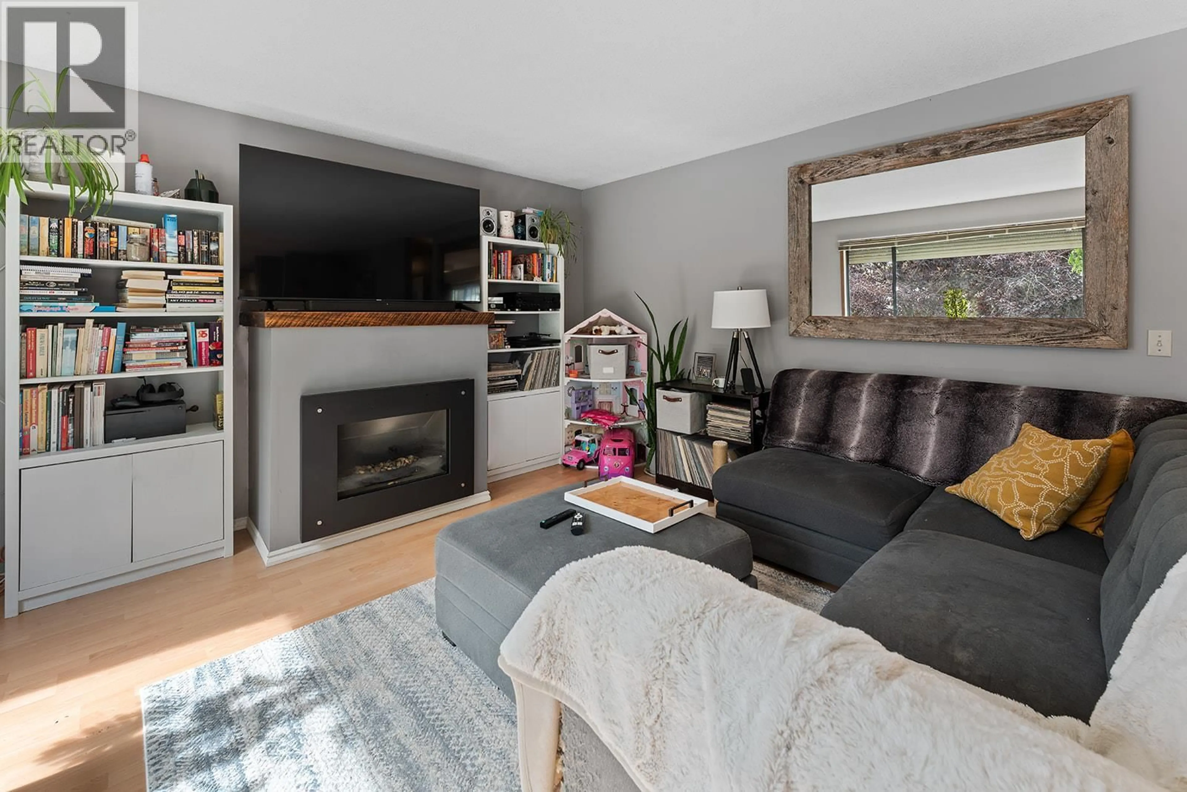2631 MAPPIN COURT, Kelowna, British Columbia V1Y8H8
Contact us about this property
Highlights
Estimated valueThis is the price Wahi expects this property to sell for.
The calculation is powered by our Instant Home Value Estimate, which uses current market and property price trends to estimate your home’s value with a 90% accuracy rate.Not available
Price/Sqft$389/sqft
Monthly cost
Open Calculator
Description
Welcome to 2631 Mappin Court – a lovely grade-level entry home in an incredibly central and highly sought-after cul-de-sac location, just a short walk to Okanagan College, KSS, parks, shopping, and transit. The bright main level offers three bedrooms, including a primary with a 2-piece ensuite, plus a 4-piece main bath. The open-concept living, dining, and kitchen areas feature a cozy fireplace and sliding doors to the upper deck, while a tiled entry leads to the attached garage. A washer/dryer is conveniently located in the second bedroom for main-level laundry. The bright walkout basement suite includes a spacious bedroom, large 4-piece bath, sunny kitchen and living room with gas fireplace, a covered sunroom, and its own laundry. The private, level backyard backs onto a peaceful creek, creating a serene outdoor space. Currently tenanted up and down, this property offers a smart investment opportunity or future family home in one of Kelowna’s most central neighbourhoods. (id:39198)
Property Details
Interior
Features
Second level Floor
Primary Bedroom
10'6'' x 15'11''Living room
15'9'' x 13'7''Kitchen
13'8'' x 11'2''Dining room
12'11'' x 10'4''Exterior
Parking
Garage spaces -
Garage type -
Total parking spaces 1
Property History
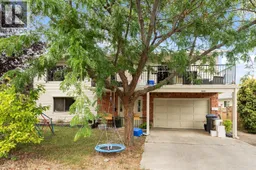 39
39
