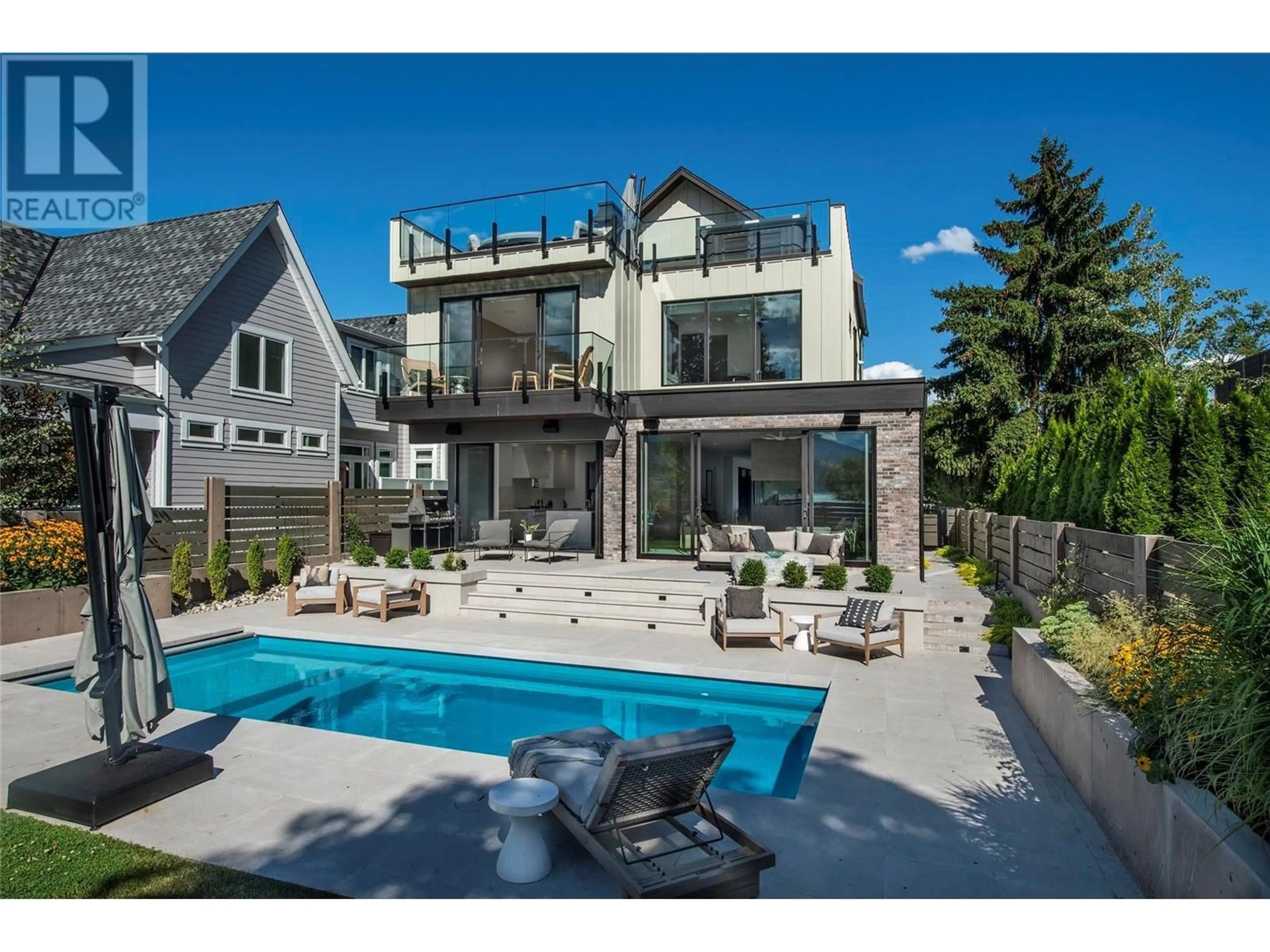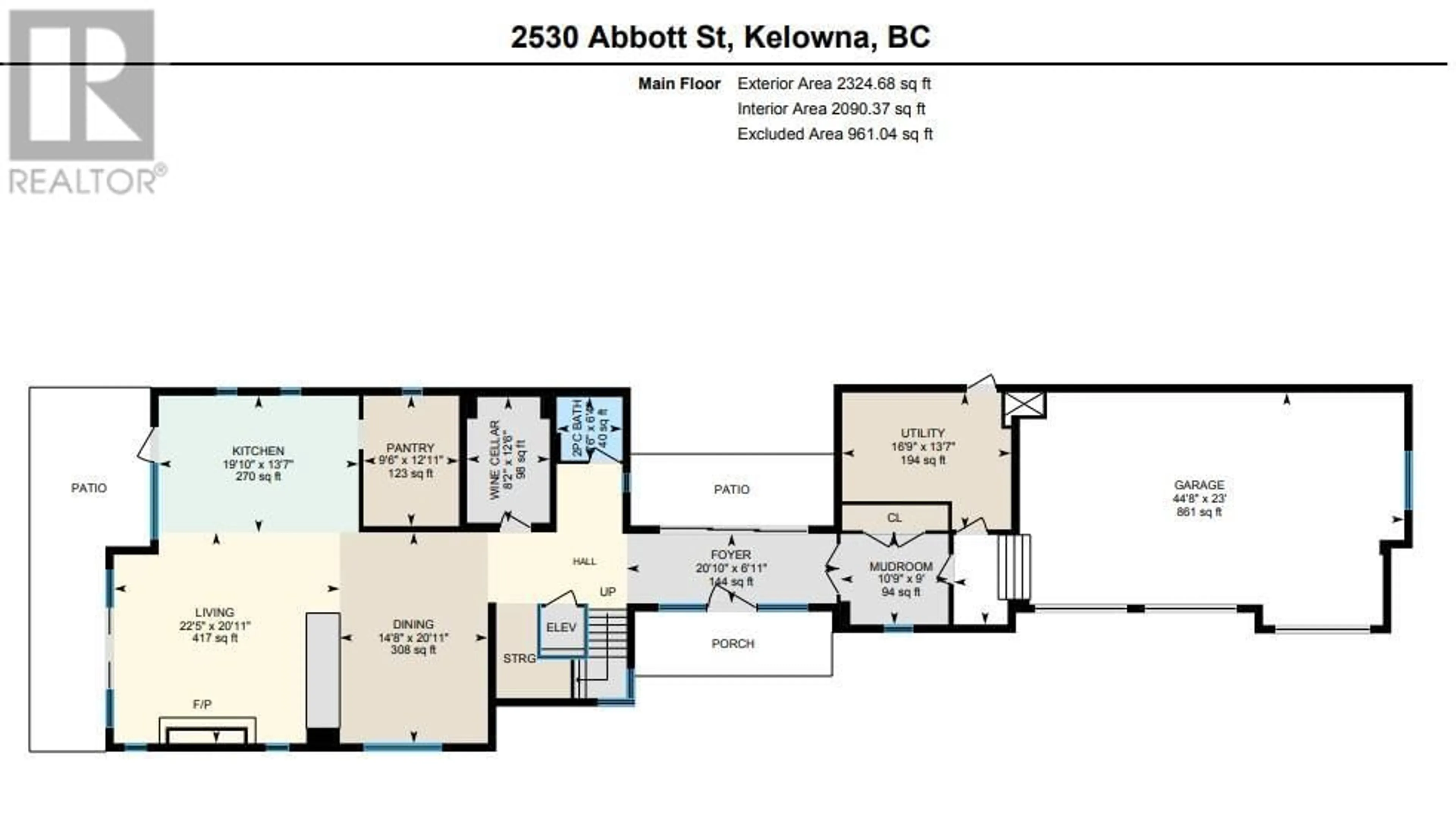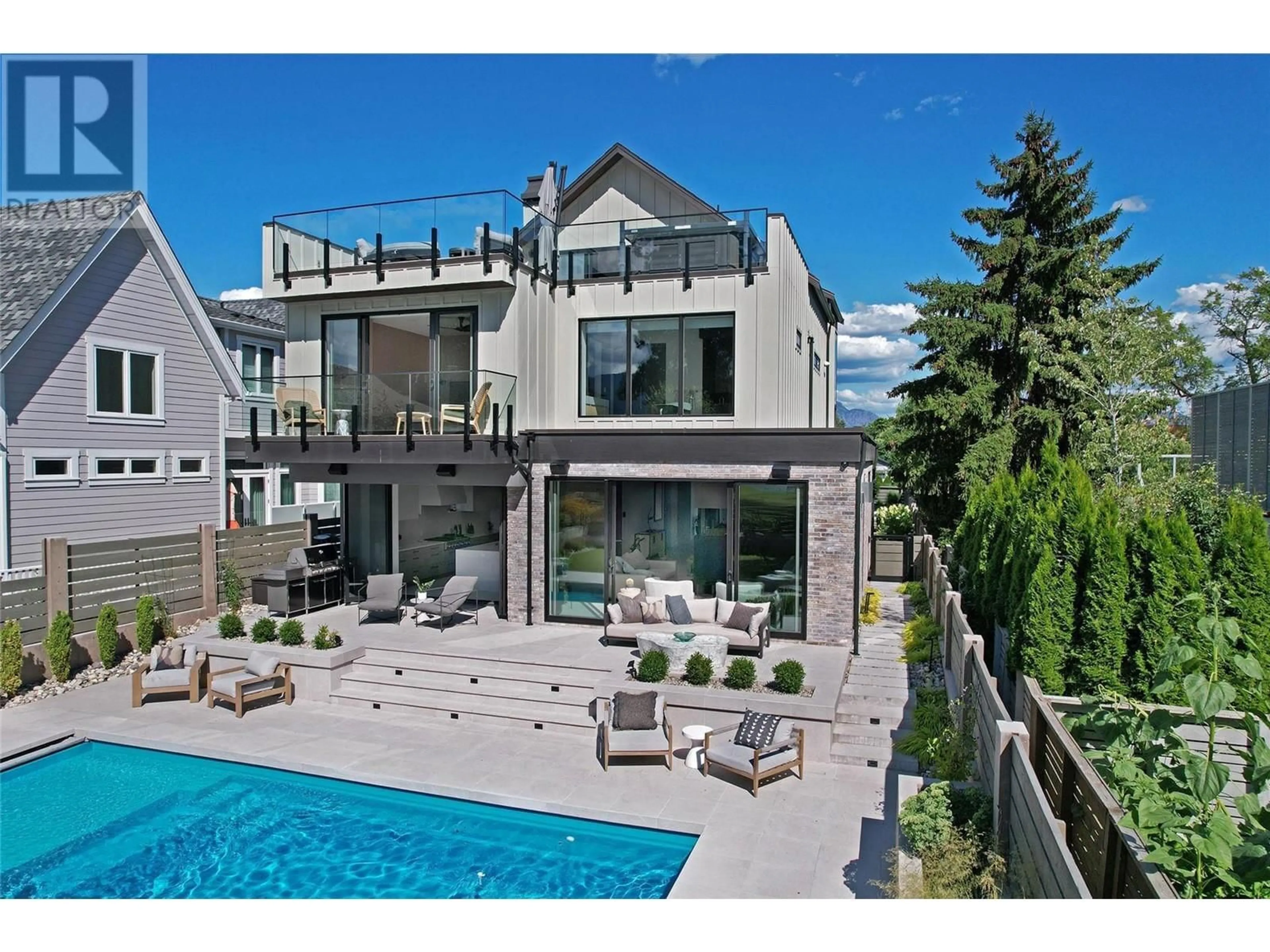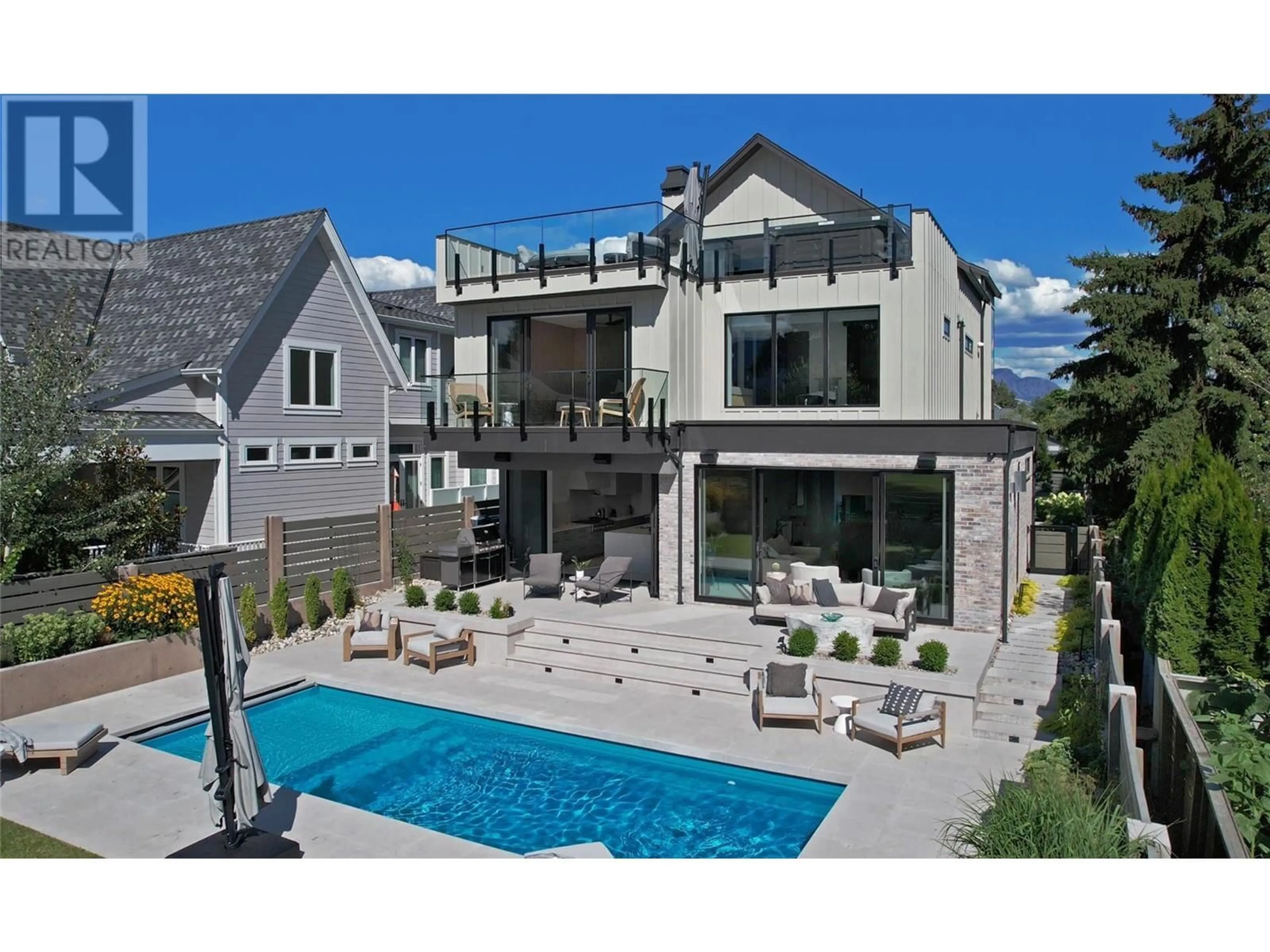2530 ABBOTT STREET, Kelowna, British Columbia V1Y1G2
Contact us about this property
Highlights
Estimated valueThis is the price Wahi expects this property to sell for.
The calculation is powered by our Instant Home Value Estimate, which uses current market and property price trends to estimate your home’s value with a 90% accuracy rate.Not available
Price/Sqft$940/sqft
Monthly cost
Open Calculator
Description
Welcome to this exquisite Lakeside retreat in the heart of Kelowna, where over 5900 sq ft of luxury meets serene living. Nestled in the prestigious Kelowna South - Abbott/Pandosy Corridor, this remarkable home is designed for age-in-place living, offering unparalleled comfort and convenience. A stunning glass elevator transports you effortlessly between levels, while spacious interiors boast four elegant bedrooms, a dedicated office, inviting gym and theatre room. The grand entertaining kitchen complete with a fully functional servery, flows seamlessly into the main floor, enhancing the Okanagan's indoor-outdoor lifestyle. Expansive sliding glass doors open directly onto all entertaining areas including the pool deck and the intimate pond -waterfall reflective space. There are 5 patio/deck spaces to choose from each offering views/vistas and enchantment. Picture yourself savouring a fine wine from the temperature controlled wine room as you host friends and family against a backdrop of breathtaking views or get lost in the mesmerizing 700 gallon salt water fish tank. Experience quiet refinement and privacy while being mere steps away from world class dining, tennis, pickleball, and all essential amenities in a tranquil location. With an oversized 3 car garage, electric privacy gate this home is a perfect blend of luxury and lifestyle, offering you the ultimate Lakeside experience. (id:39198)
Property Details
Interior
Features
Third level Floor
Media
16'3'' x 17'11''3pc Bathroom
10'9'' x 6'9''Exterior
Features
Parking
Garage spaces -
Garage type -
Total parking spaces 6
Property History
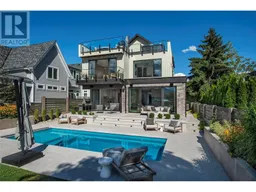 54
54
