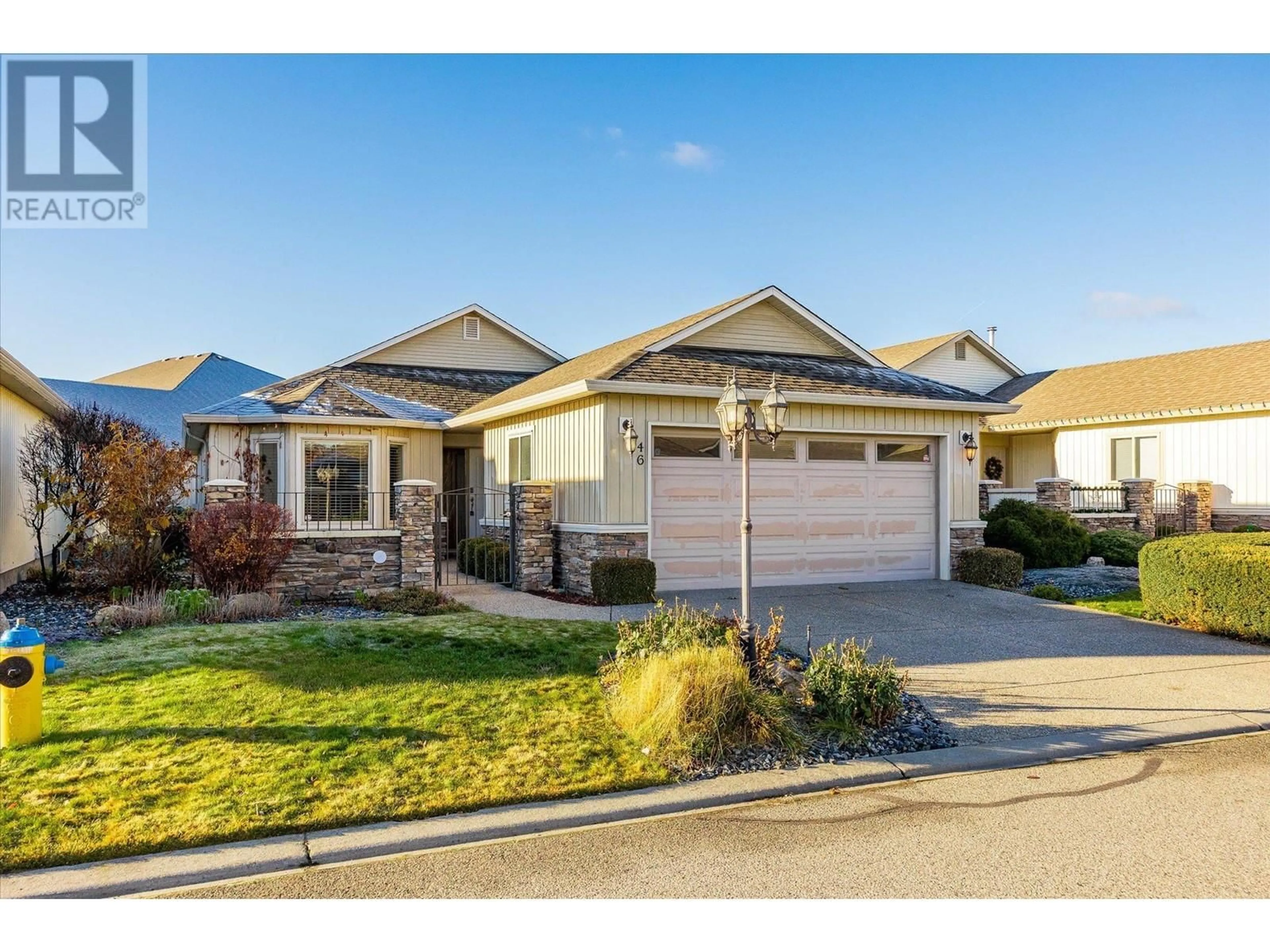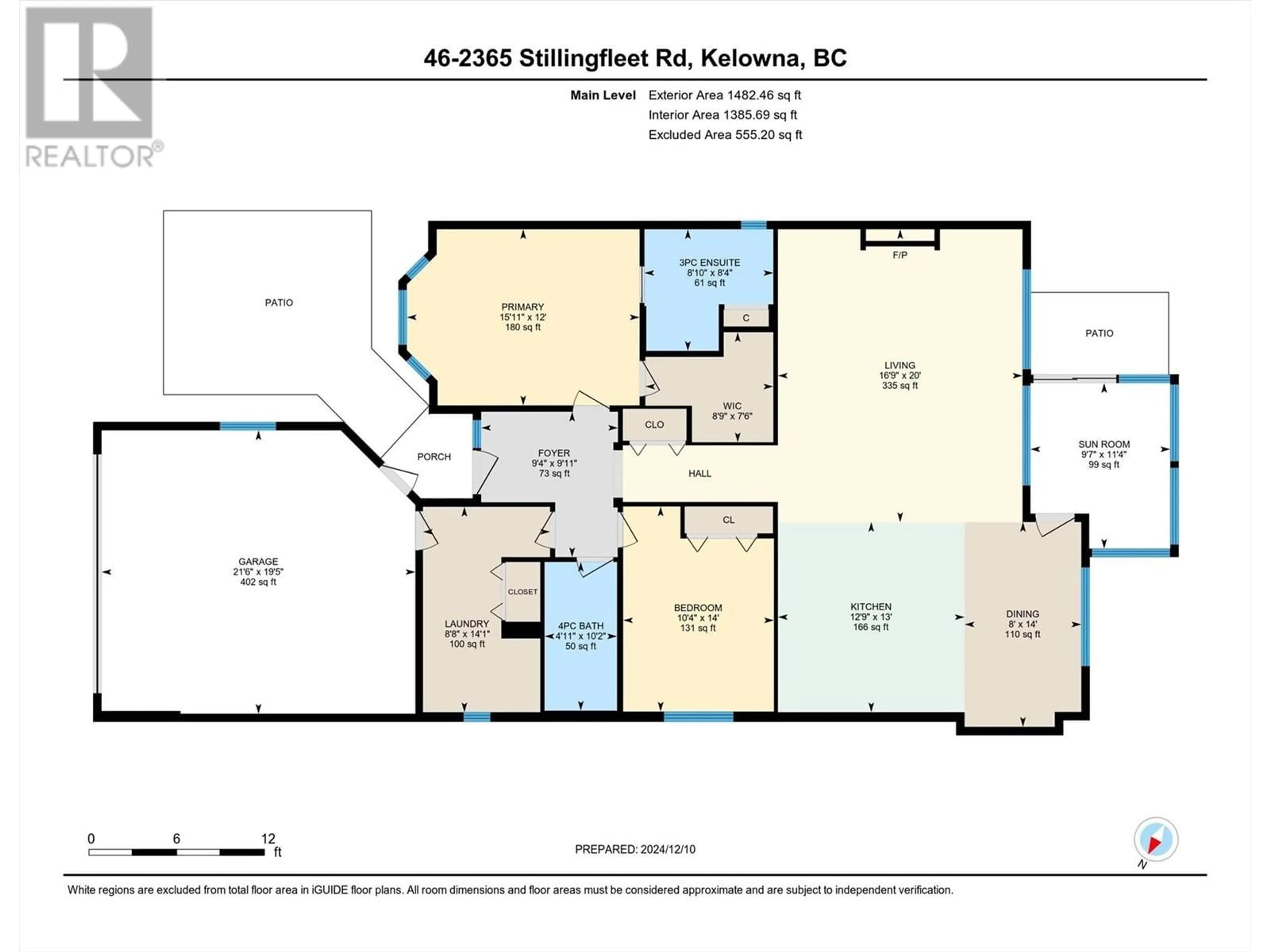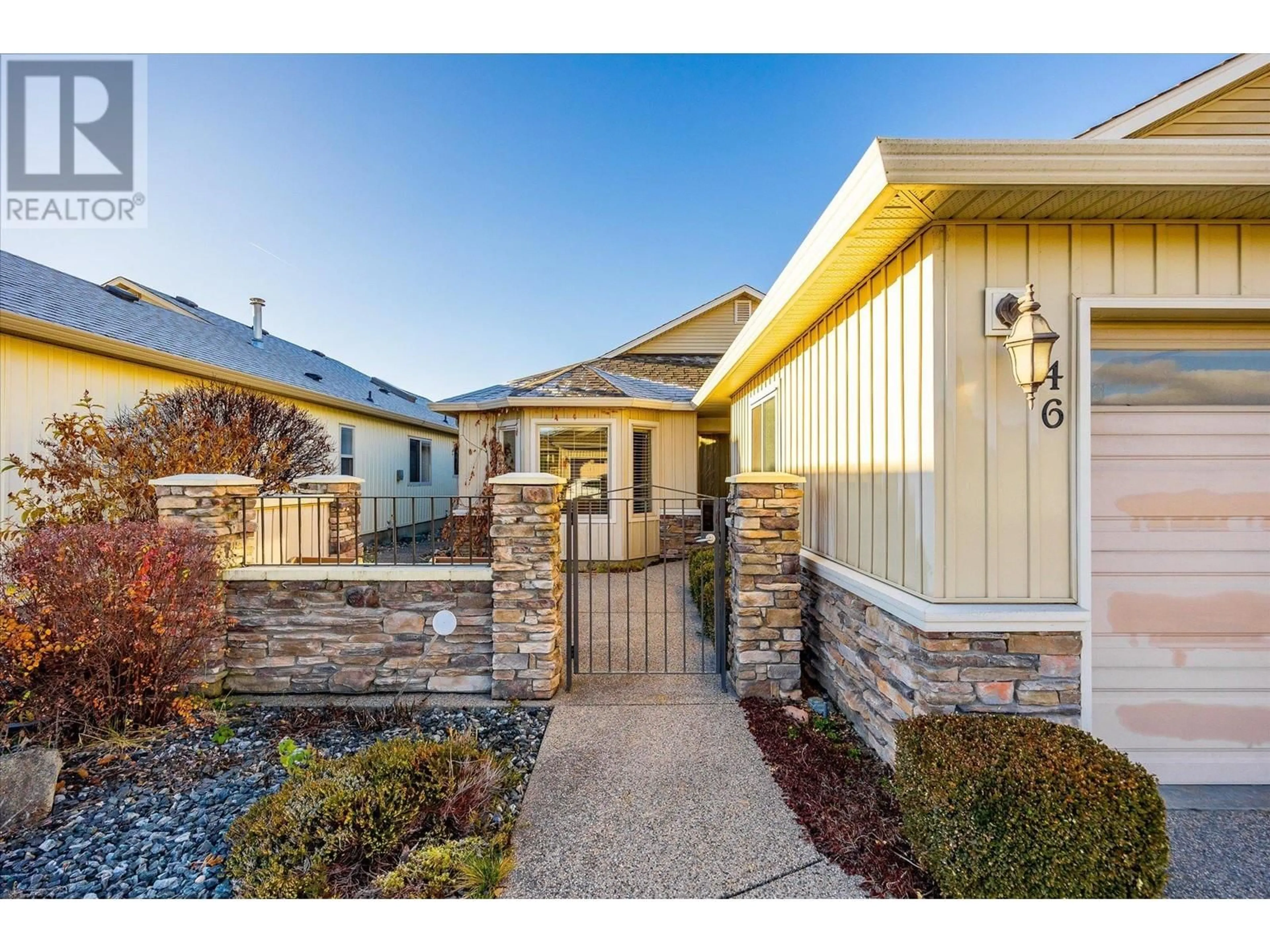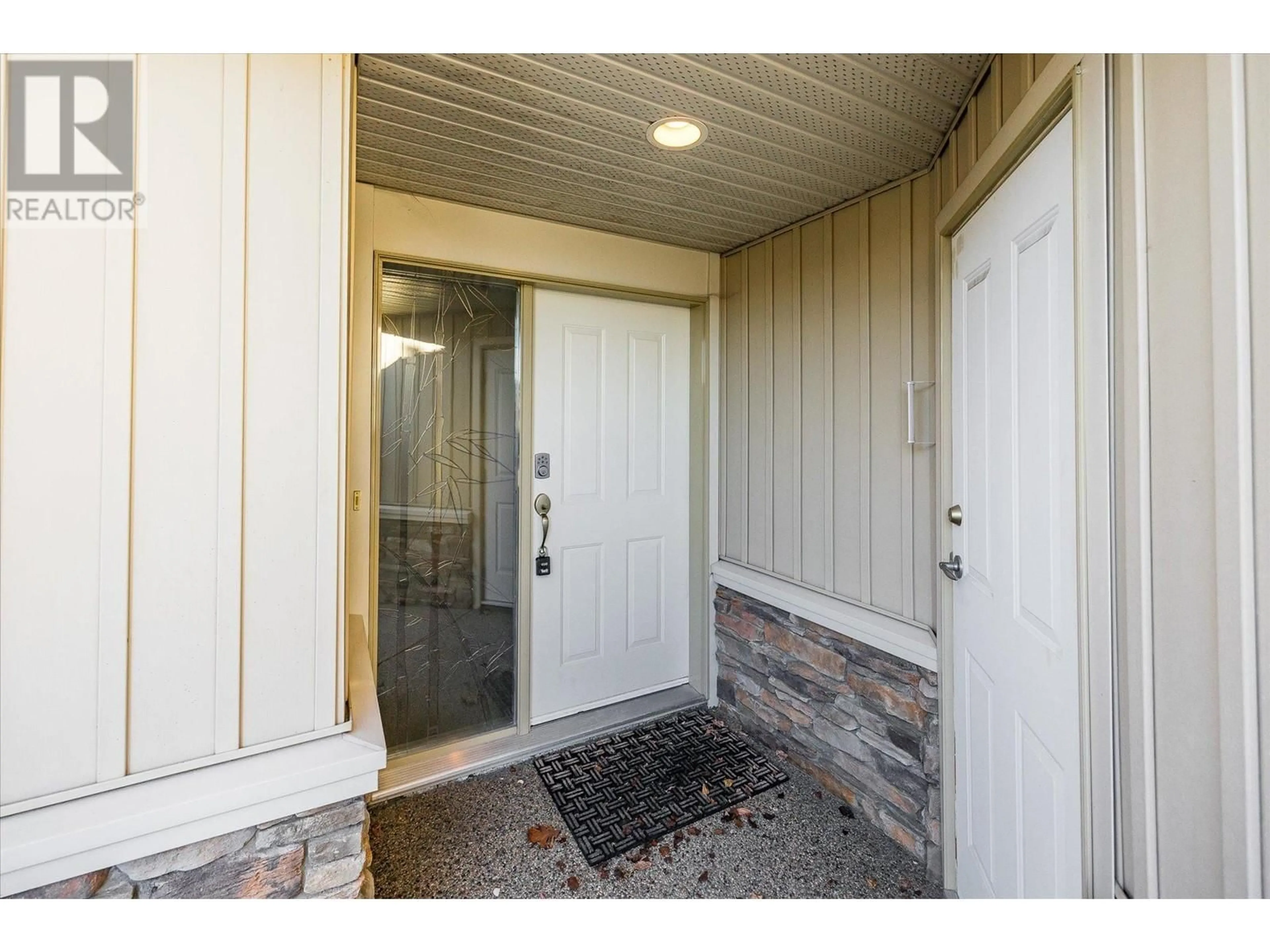2365 STILLINGFLEET Road Unit# 46, Kelowna, British Columbia V1X4X5
Contact us about this property
Highlights
Estimated ValueThis is the price Wahi expects this property to sell for.
The calculation is powered by our Instant Home Value Estimate, which uses current market and property price trends to estimate your home’s value with a 90% accuracy rate.Not available
Price/Sqft$588/sqft
Est. Mortgage$3,500/mo
Maintenance fees$282/mo
Tax Amount ()-
Days On Market78 days
Description
Looking for a one level detached bungalow with fabulous sunroom and views of the greenbelt – be first to view this home in BALMORAL, Kelowna's sought after 55+ gated community, Conveniently located minutes from Guisachan Village and a short distance to downtown Kelowna and the beach. This 2 bedroom, 2 bathroom home is well situated in the gated community. This home is a FREEHOLD STRATA LOT (Lease bought out!) With neutral colour scheme, faux wood blinds, a mix of wood flooring, tile and carpeting you’ll want see it for yourself. Open plan concept living room with gas fireplace and large picture windows, pot lights and recessed ceilings; dining room and kitchen faces the clubhouse and garden area. The kitchen with stone counters, kitchen sink in island, white appliances, double sink and ample storage is inviting and open to the rest of the living area– perfect for entertaining. The primary bedroom has a 3 piece bathroom with spacious walk in shower; sizeable walk in closet and large picture window with view to the garden. The main bathroom includes a tub. In home vacuum with kick plates in kitchen. The laundry room has ample storage and counter space for folding, washer, dryer, sink and cabinets plus a desk area. In the two car garage find shelving and stand up freezer. The Balmoral community has a clubhouse, indoor inground pool and spa. This home is ready for it’s next owner. Be sure to book a viewing today! (id:39198)
Property Details
Interior
Features
Main level Floor
Other
19'5'' x 21'6''Other
7'6'' x 8'9''Sunroom
11'4'' x 9'7''Foyer
9'11'' x 9'4''Exterior
Features
Parking
Garage spaces 4
Garage type Attached Garage
Other parking spaces 0
Total parking spaces 4
Condo Details
Amenities
Clubhouse, Party Room, Recreation Centre, Whirlpool
Inclusions
Property History
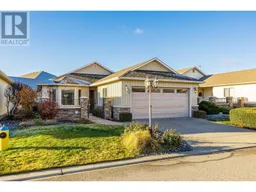 49
49
