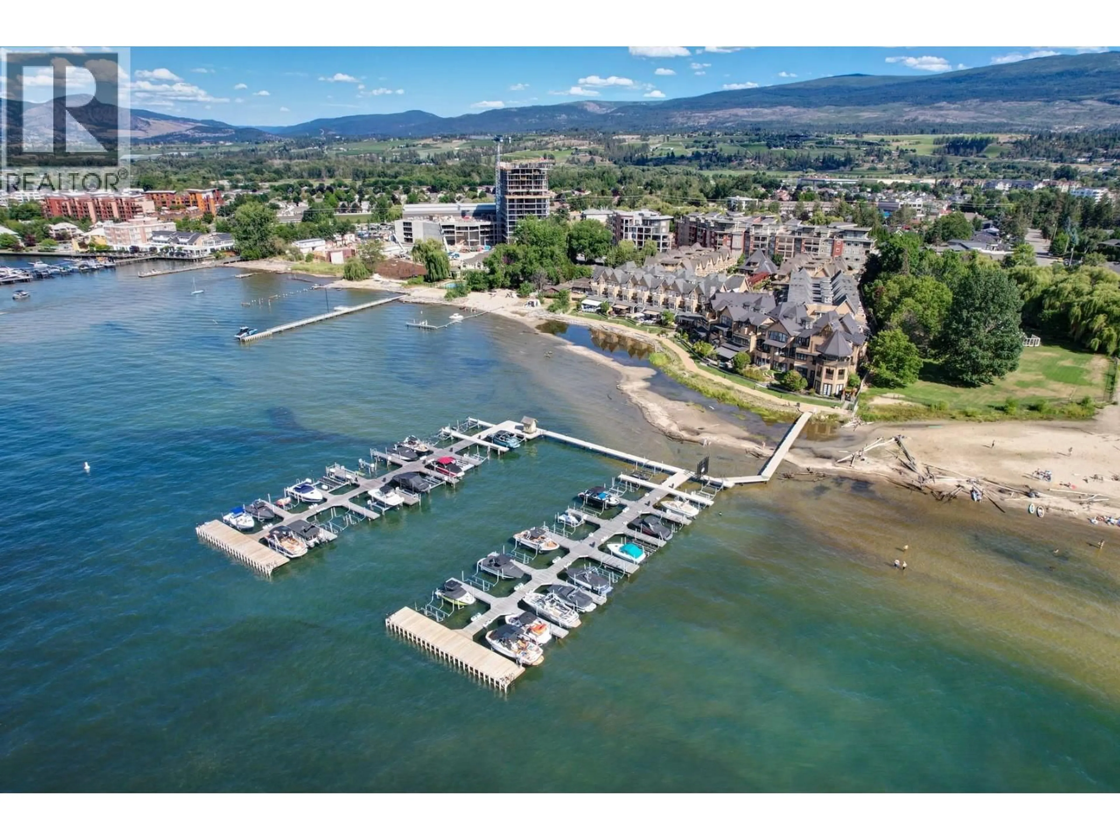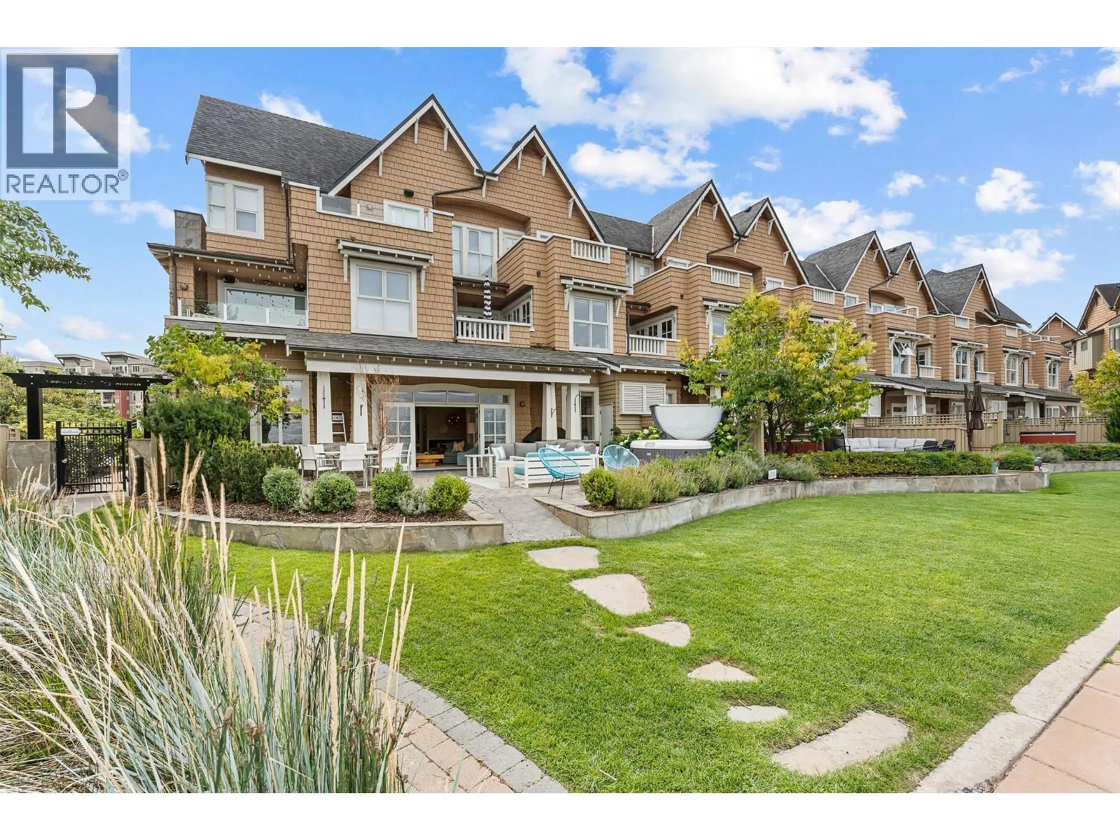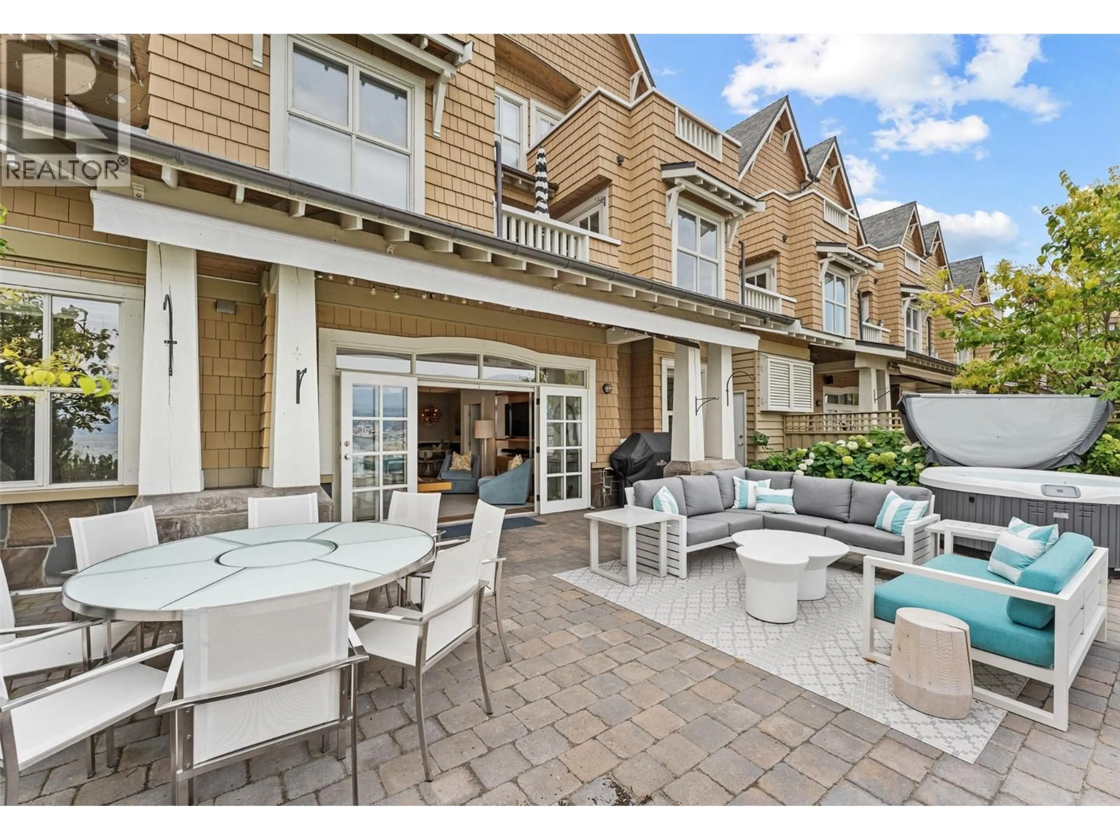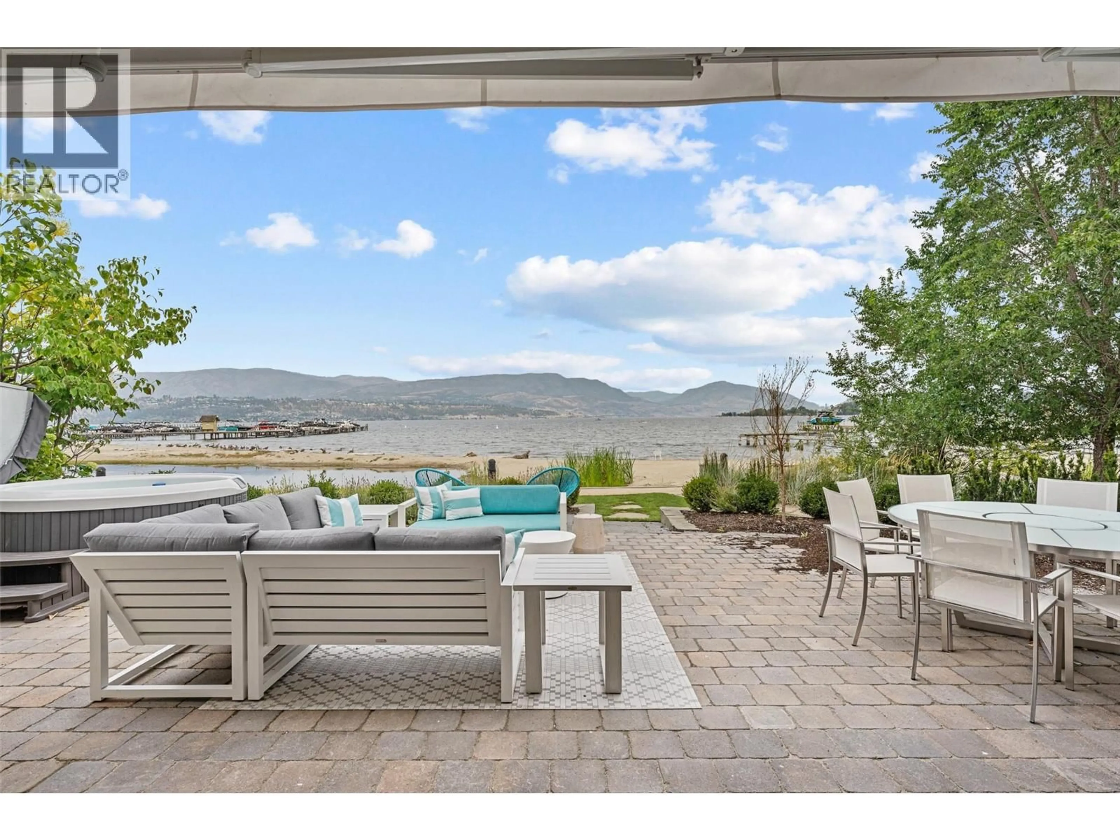211 - 3880 TRUSWELL ROAD, Kelowna, British Columbia V1W5A2
Contact us about this property
Highlights
Estimated valueThis is the price Wahi expects this property to sell for.
The calculation is powered by our Instant Home Value Estimate, which uses current market and property price trends to estimate your home’s value with a 90% accuracy rate.Not available
Price/Sqft$1,090/sqft
Monthly cost
Open Calculator
Description
Beautiful one-level end unit in the sought-after community of Mission Shores, set directly on the shores of Okanagan Lake. This home offers a thoughtful layout with the primary and guest suites positioned on opposite sides of the main living area, creating privacy and comfort for both family and guests. Each bedroom is complete with its own ensuite, while an additional den/office provides flexible space for work or overnight stays. The heart of the home is designed for effortless entertaining with wide-plank hardwood floors, soaring ceilings, and a seamless flow between the kitchen, dining, and living areas. A chef’s kitchen boasts sleek granite countertops, white cabinetry, premium appliances, and a peninsula with seating. French doors open to a spacious stone patio with hot tub, dining and lounge areas, and unobstructed views of the lake, mountains, bridge, and city lights. Full-time boat slip with newer boat lift, this is one of the best boat slips in the marina. Resort-style amenities include a sandy beach, private marina, saltwater pool, hot tub, and fitness centre. Here, every day feels like a retreat—whether relaxing at the water’s edge, hosting friends on the patio, or setting out on the lake from your doorstep. (id:39198)
Property Details
Interior
Features
Main level Floor
Primary Bedroom
23'8'' x 17'6''Office
10'6'' x 10'9''5pc Ensuite bath
11'9'' x 15'5''Living room
17'2'' x 14'3''Exterior
Features
Parking
Garage spaces -
Garage type -
Total parking spaces 1
Condo Details
Amenities
Storage - Locker, Party Room, Clubhouse
Inclusions
Property History
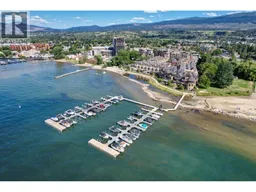 71
71
