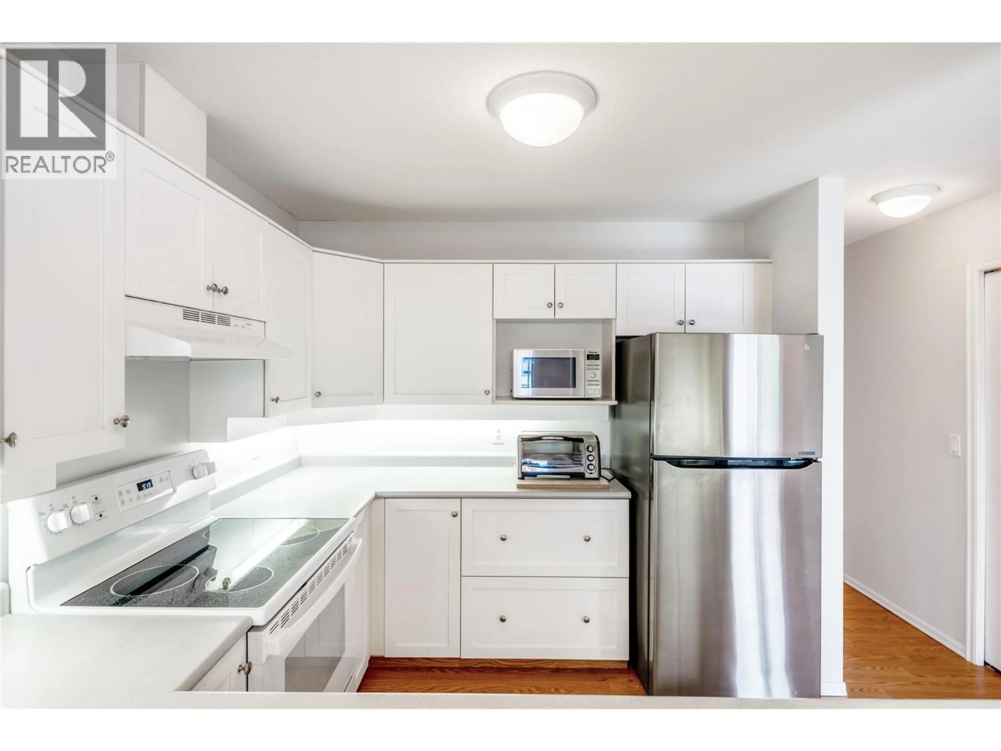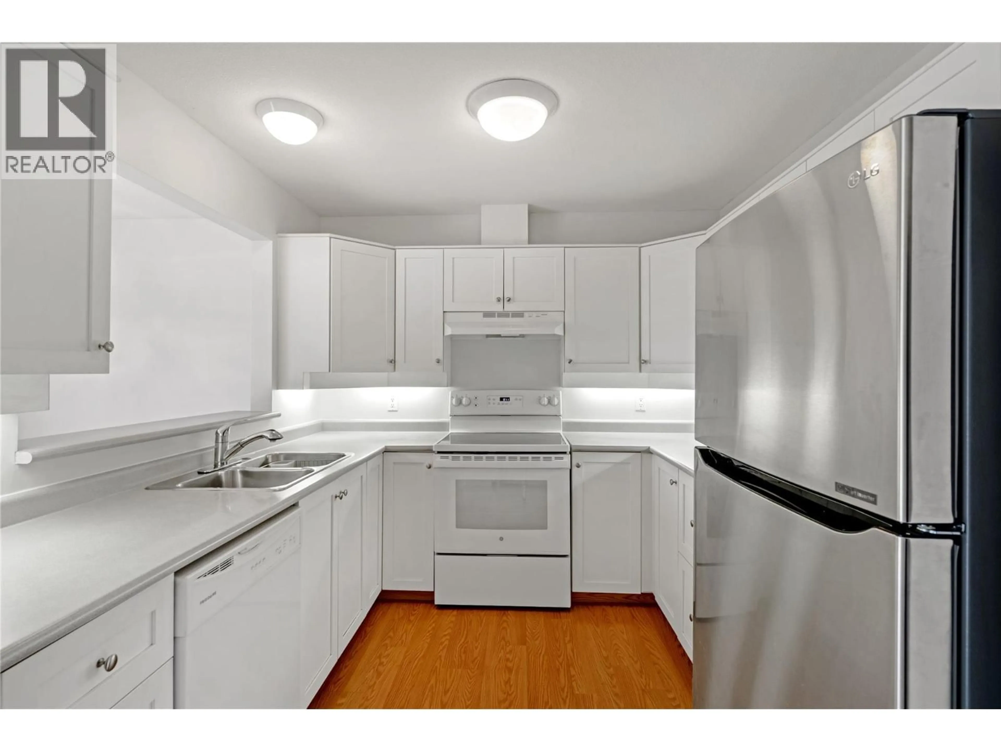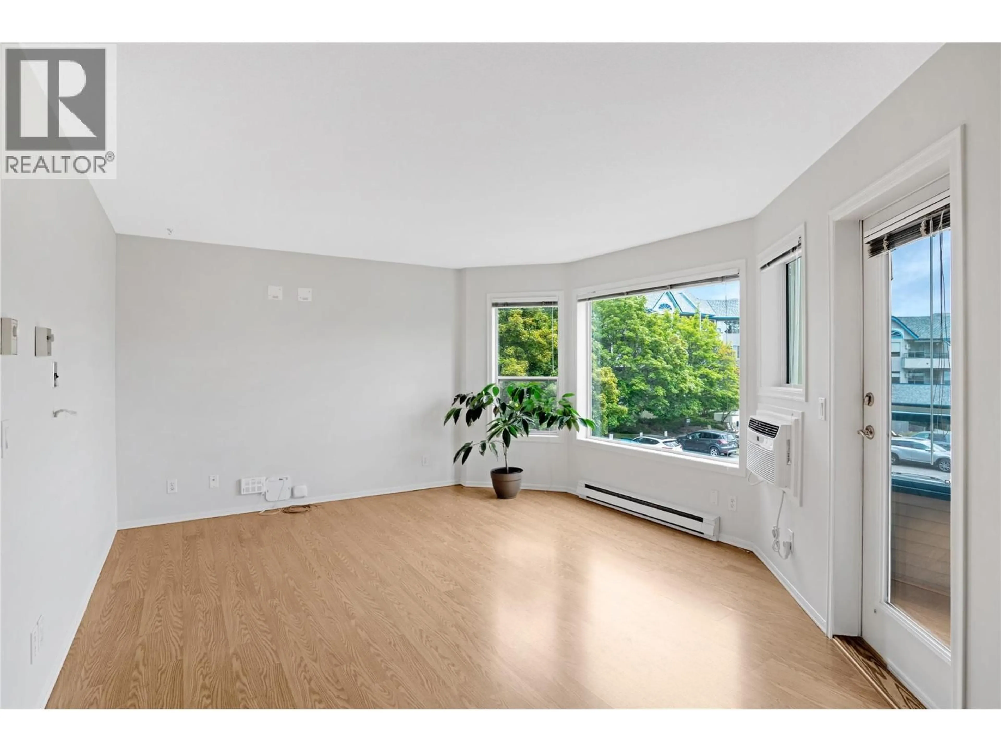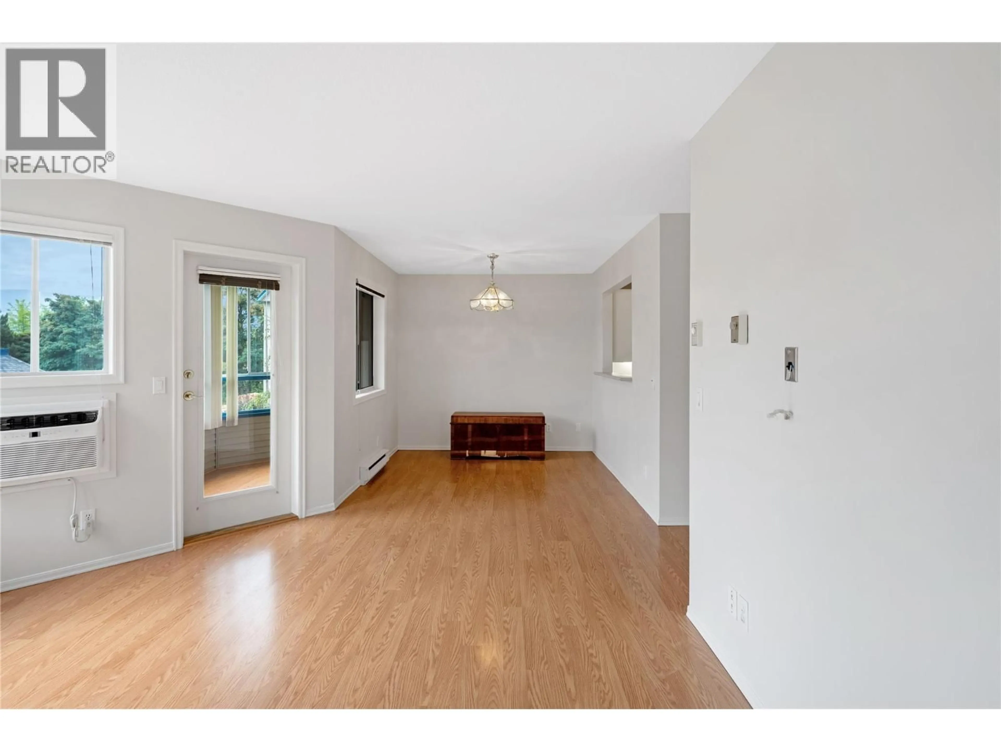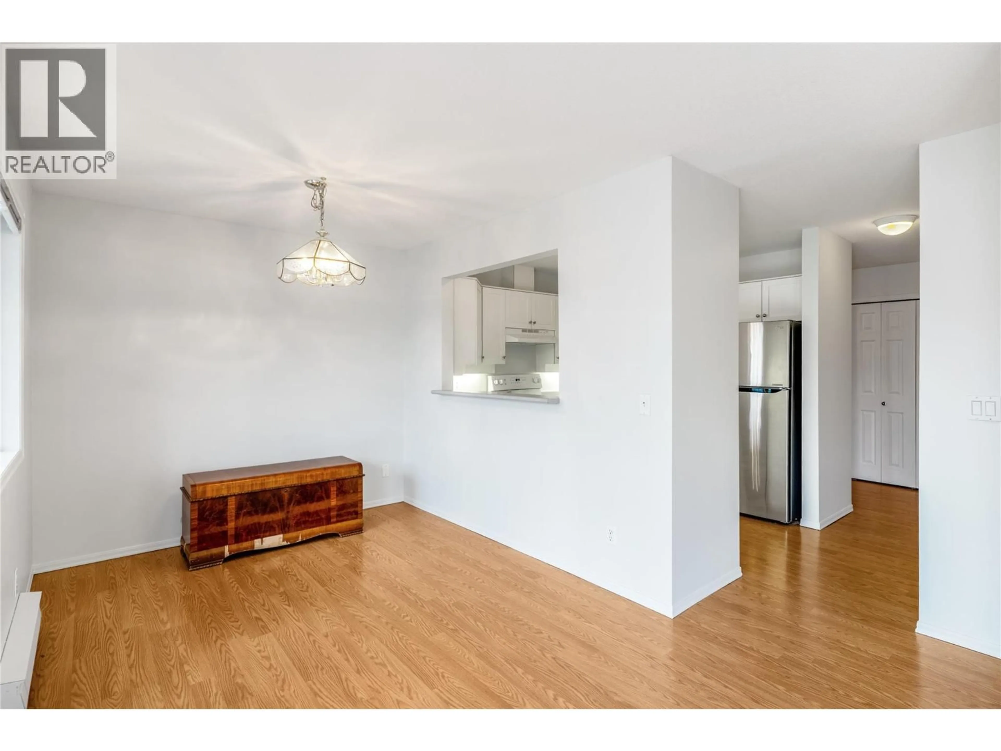210 - 3283 CASORSO ROAD, Kelowna, British Columbia V1W3L6
Contact us about this property
Highlights
Estimated valueThis is the price Wahi expects this property to sell for.
The calculation is powered by our Instant Home Value Estimate, which uses current market and property price trends to estimate your home’s value with a 90% accuracy rate.Not available
Price/Sqft$292/sqft
Monthly cost
Open Calculator
Description
Hawthorn Park 55+ Condo – Walk to everything, convenient Pandosy Village location! Welcome to Hawthorn Park Retirement Community, where convenience meets comfort in the heart of Kelowna’s sought-after Pandosy neighborhood. This 2-bedroom, 2-bath condo (1,090 sq. ft.) offers a bright, functional layout and a truly walkable lifestyle. Enjoy laminate flooring, in-suite laundry, a cheerful east facing kitchen, living room and a sunny enclosed balcony perfect for morning coffee. Living room is open to the dining room. An oversized storage locker and secure covered parking add practicality to everyday living. Hawthorn Park offers amenities galore with an optional membership — indoor pool, hot tub, and fitness centre — plus a guest suite for just $75/night when friends or family visit. Step outside to walking trails, beaches, and parks, or stroll to Mission Park Shopping Centre for boutique shops, Urban Fare, BC Liquor Store, Save-On-Foods, restaurants, banks, coffee shops, pubs, and essential services including pharmacies and doctor’s offices. This well-managed 55+ community is pet friendly (1 dog or cat) and combines independence with easy access to everything you need. Live the lifestyle you deserve at Hawthorn Park — where nature, convenience, and community meet. (id:39198)
Property Details
Interior
Features
Main level Floor
Kitchen
9' x 9'Bedroom
9' x 9'4pc Ensuite bath
5' x 7'Full bathroom
5' x 6'Exterior
Features
Parking
Garage spaces -
Garage type -
Total parking spaces 1
Condo Details
Amenities
Storage - Locker, Recreation Centre, Whirlpool
Inclusions
Property History
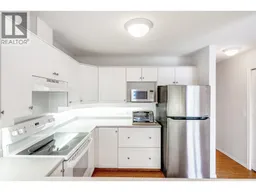 30
30
