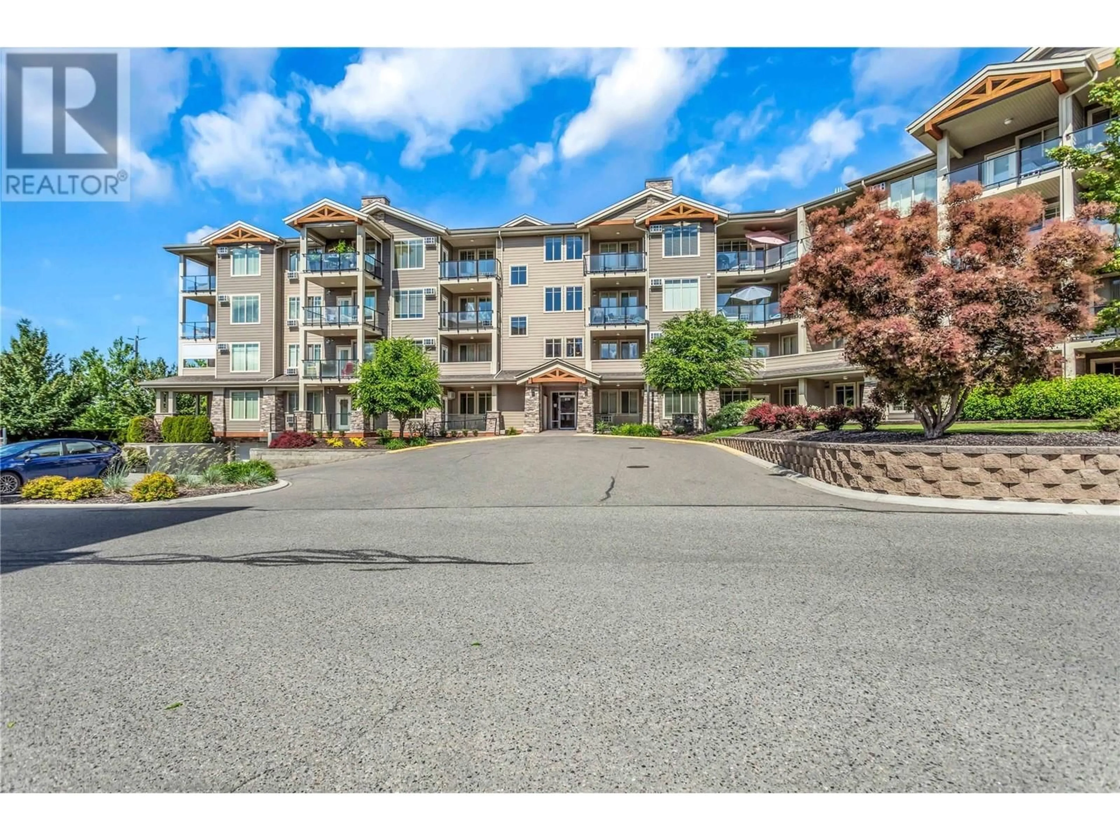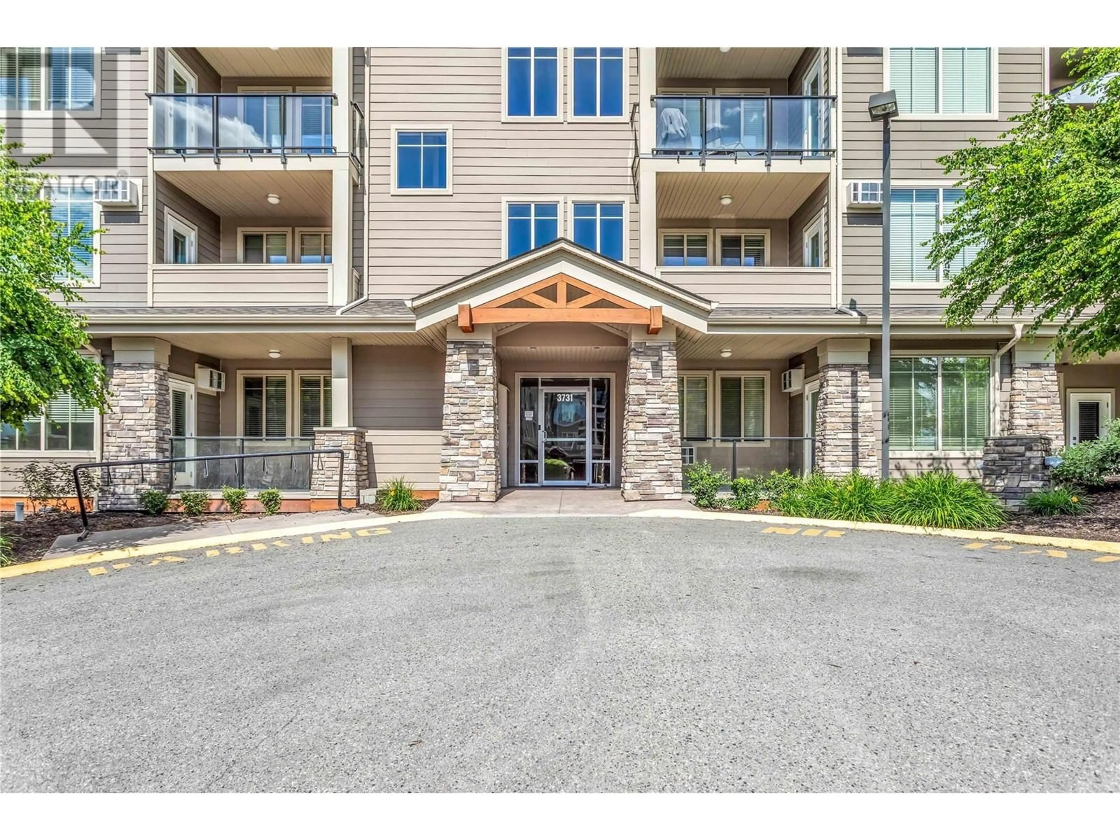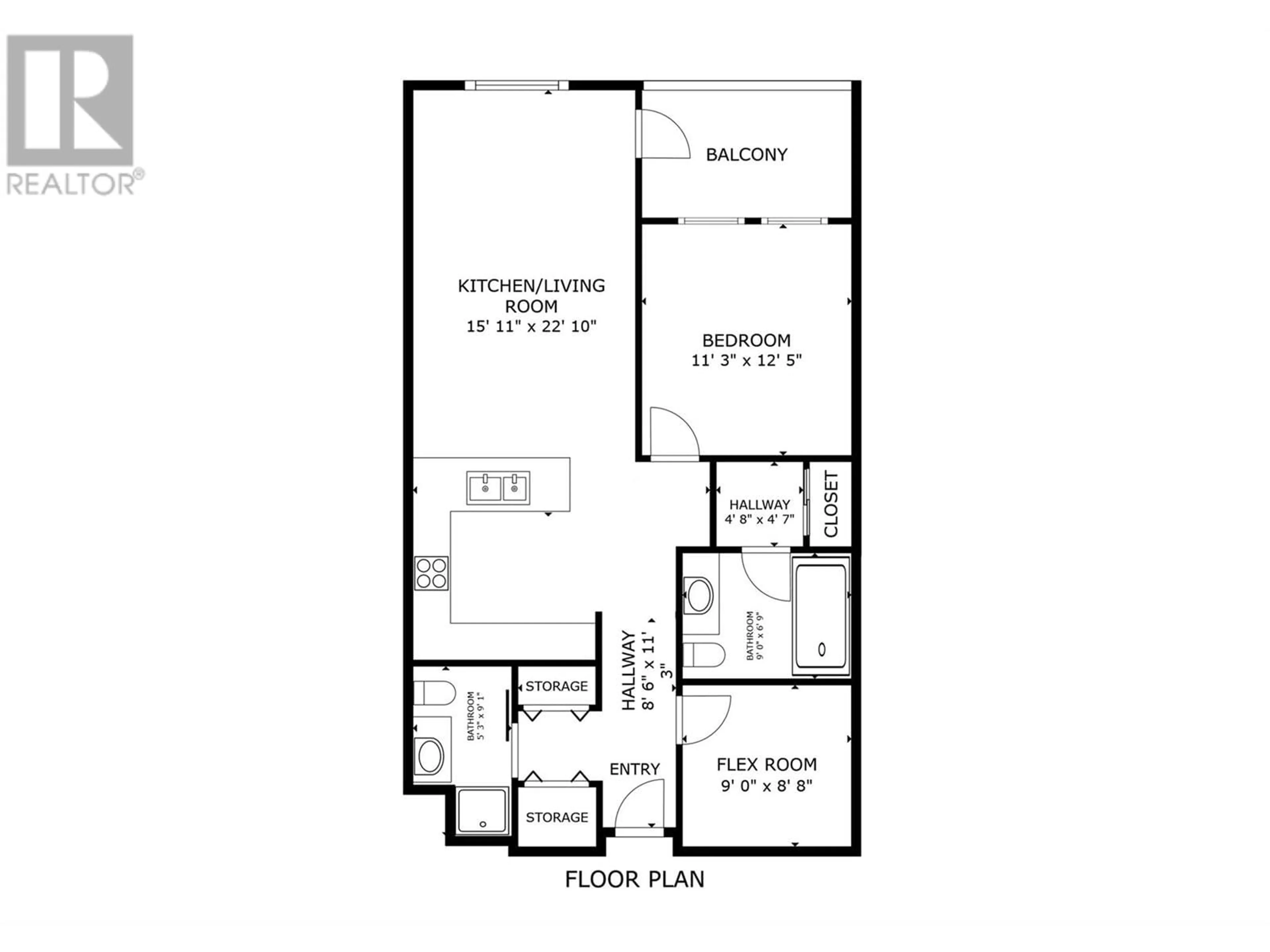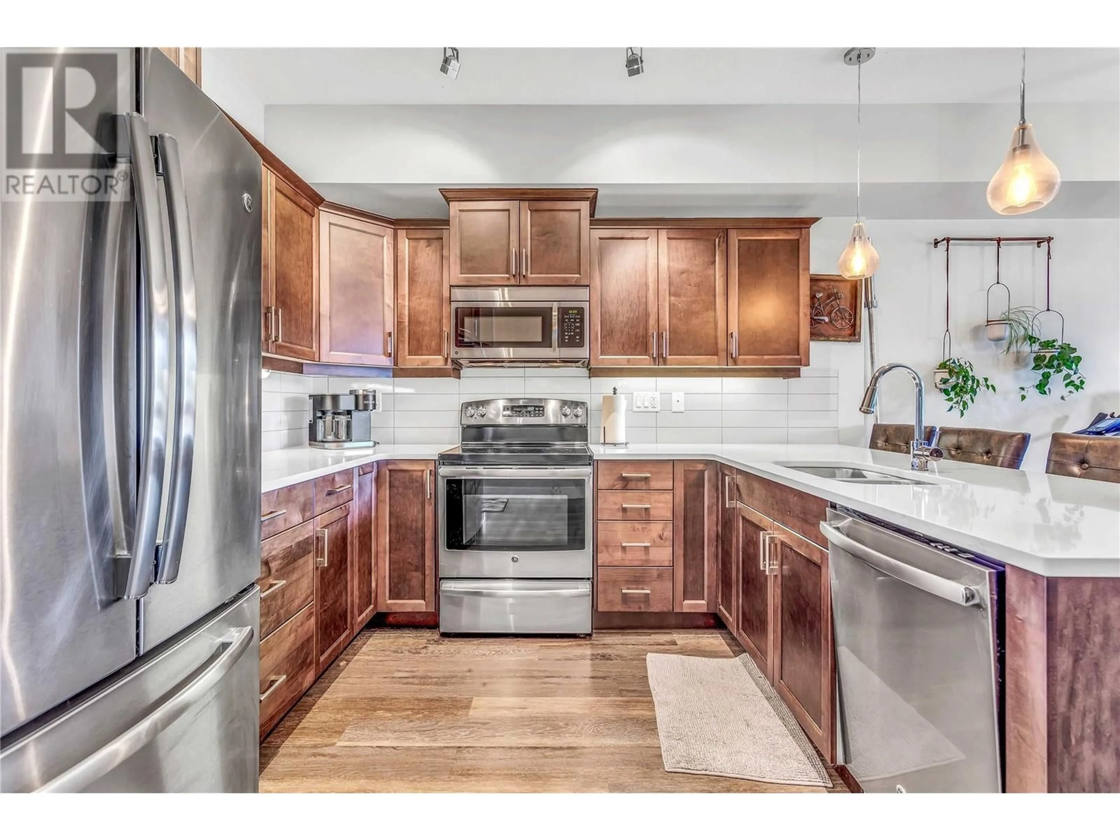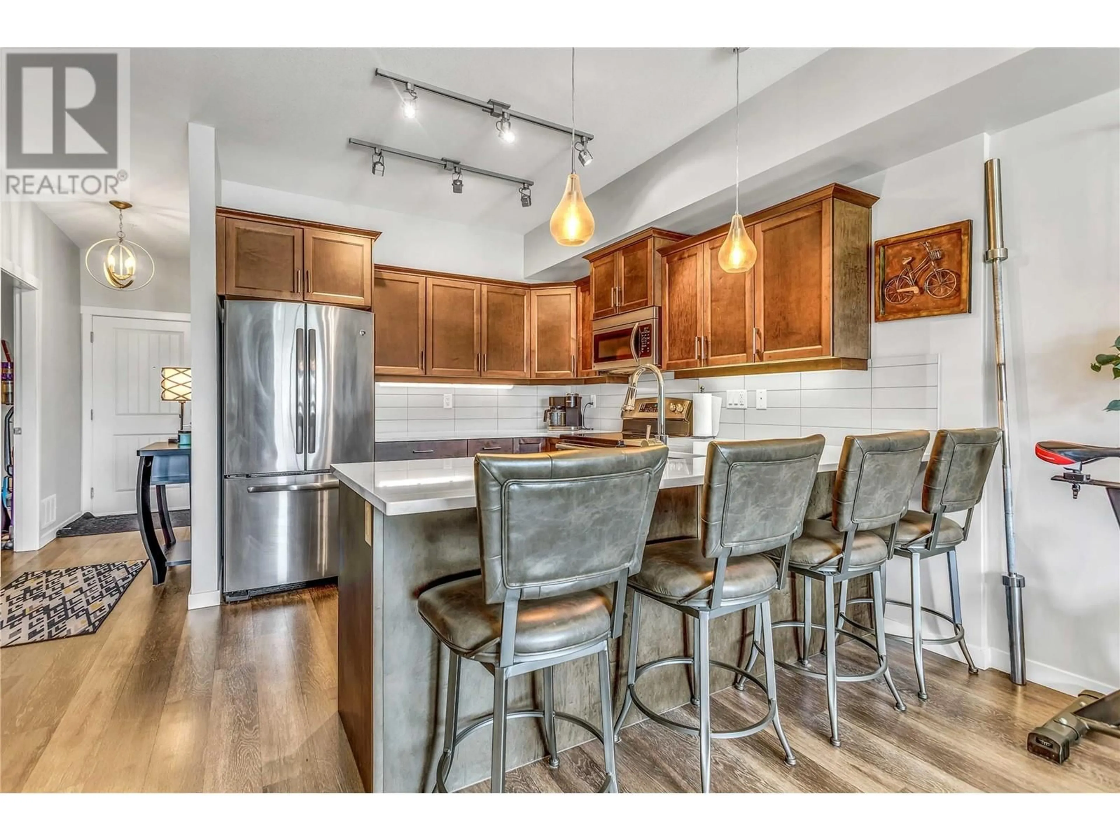206 - 3731 CASORSO ROAD, Kelowna, British Columbia V1W5E9
Contact us about this property
Highlights
Estimated ValueThis is the price Wahi expects this property to sell for.
The calculation is powered by our Instant Home Value Estimate, which uses current market and property price trends to estimate your home’s value with a 90% accuracy rate.Not available
Price/Sqft$480/sqft
Est. Mortgage$1,933/mo
Maintenance fees$314/mo
Tax Amount ()$2,159/yr
Days On Market11 days
Description
This centrally located condo in the Lower Mission offers great value! Providing a biking/walking lifestyle, this beautiful home is situated on the quiet side of the building, overlooking fields, trees and mountains! As you enter, you will find a flexible space which can easily be used as a 2nd bedroom or an office! A full bathroom, storage closet and a laundry area are also located close by. The main living area features an open floor plan with a bright kitchen & living room as well as direct access to a relaxing deck! The primary bedroom has a walk-through closet & full en-suite. One underground parking stall & storage locker are also included! Mission Meadows complex offers a common club house area with a gym, plenty of visitor parking and guest suites for nightly rentals. If you are looking for a centrally located, well cared for condo, then come check out this space and start living the Okanagan Lifestyle today!! (id:39198)
Property Details
Interior
Features
Main level Floor
Dining room
8'0'' x 8'0''4pc Ensuite bath
9'0'' x 6'9''Primary Bedroom
11'3'' x 12'5''Laundry room
3'5'' x 3'0''Exterior
Parking
Garage spaces -
Garage type -
Total parking spaces 1
Condo Details
Amenities
Clubhouse
Inclusions
Property History
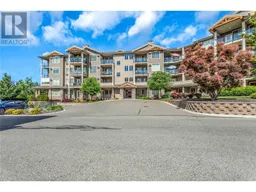 23
23
