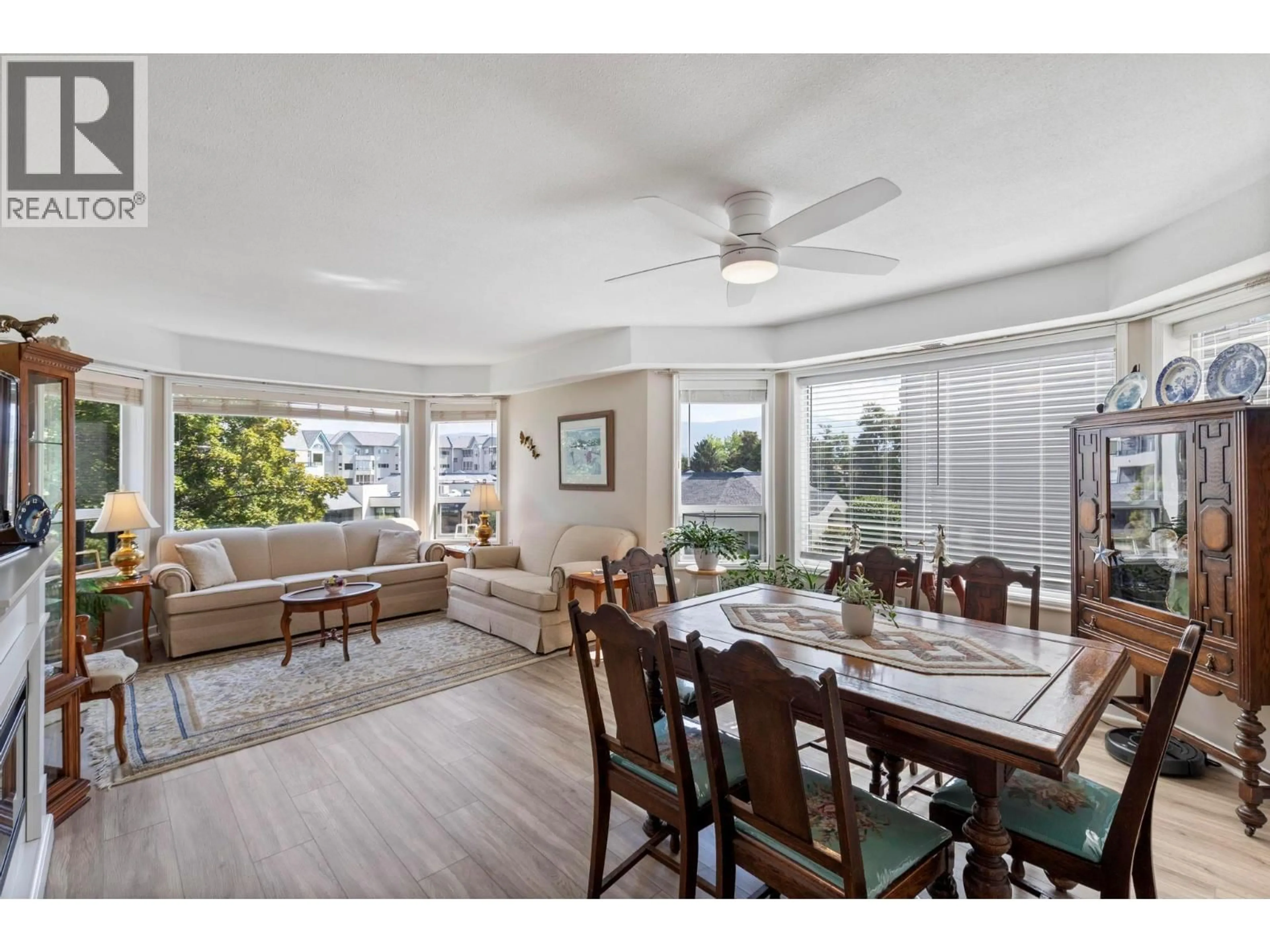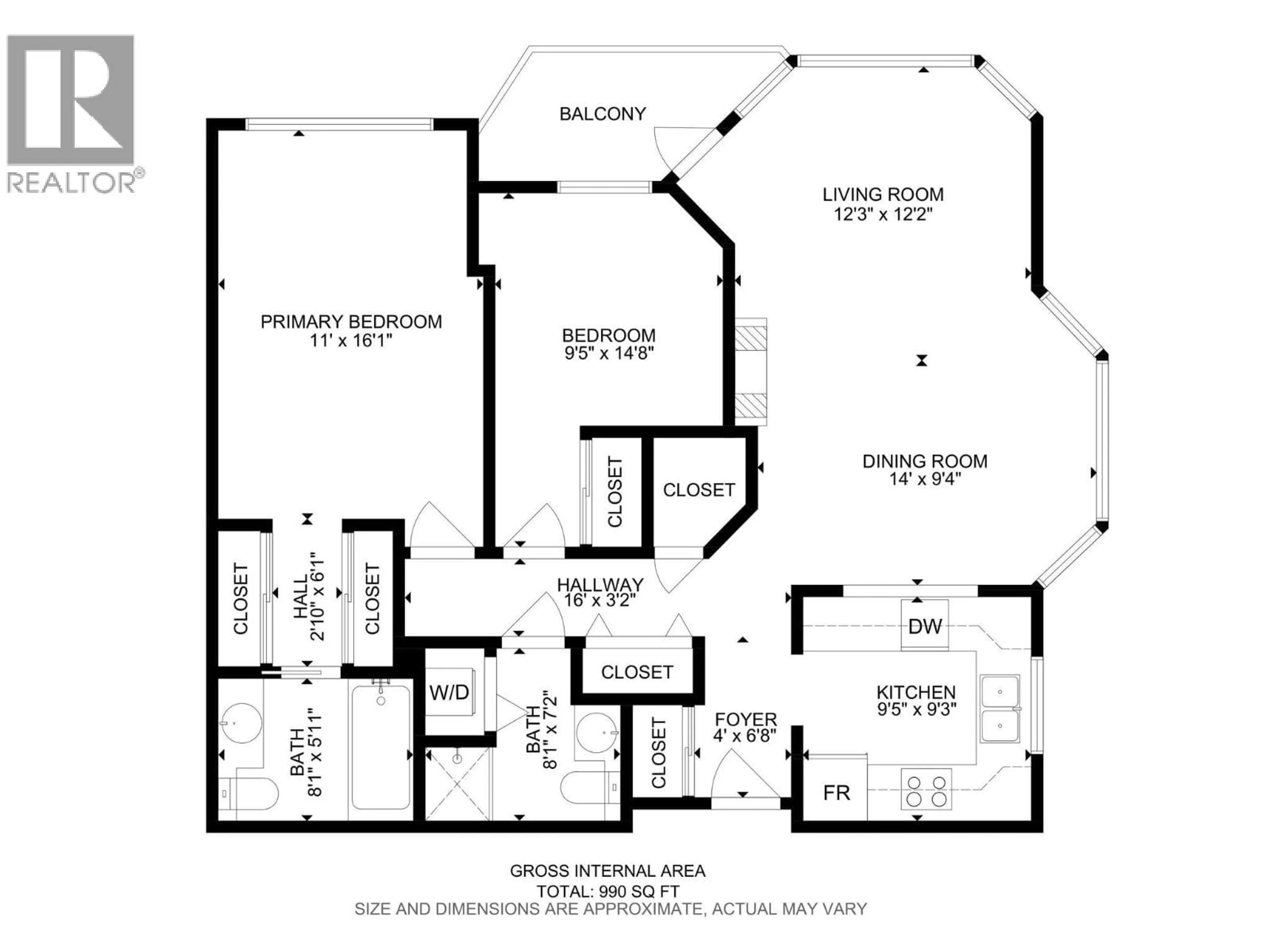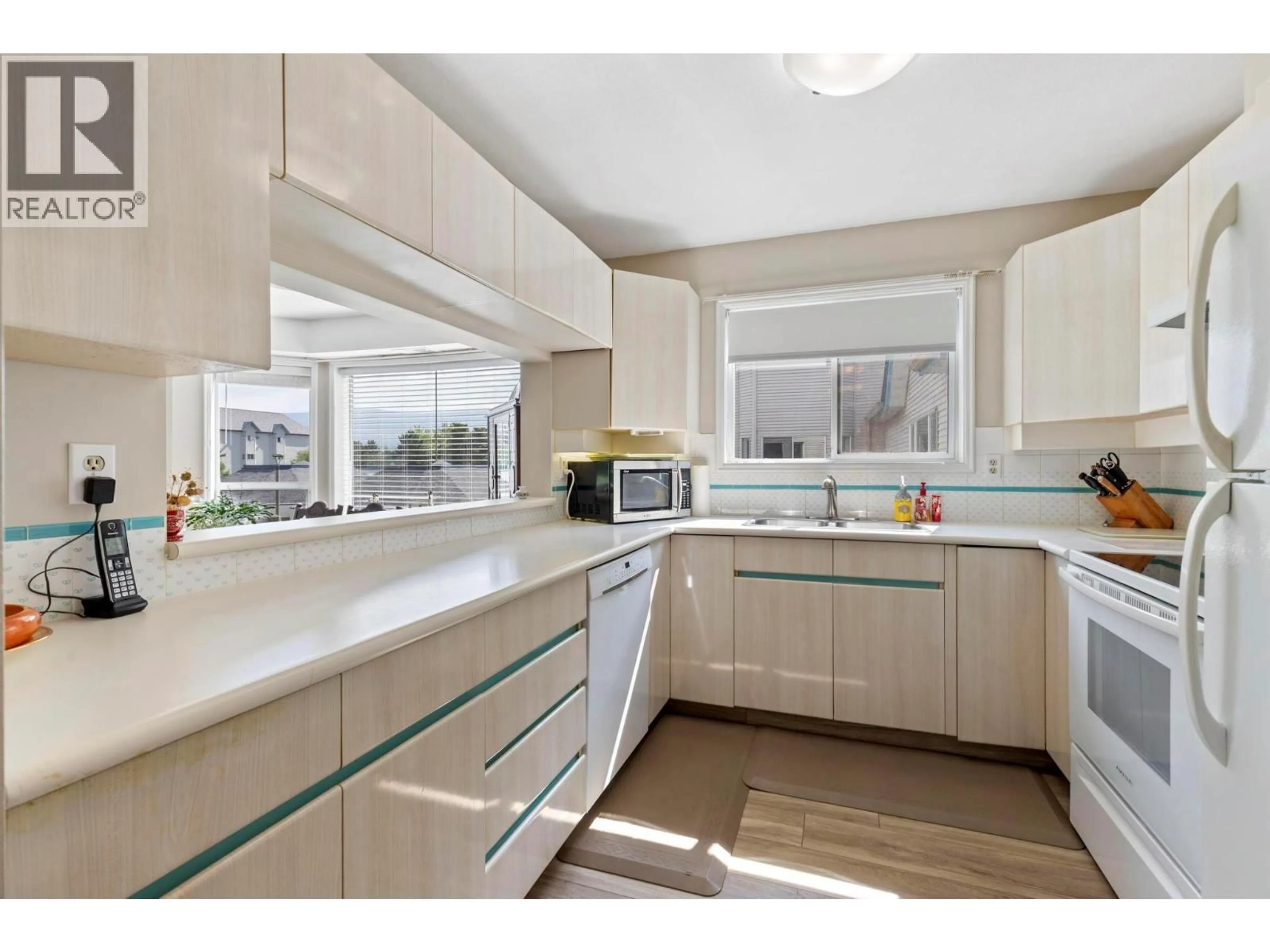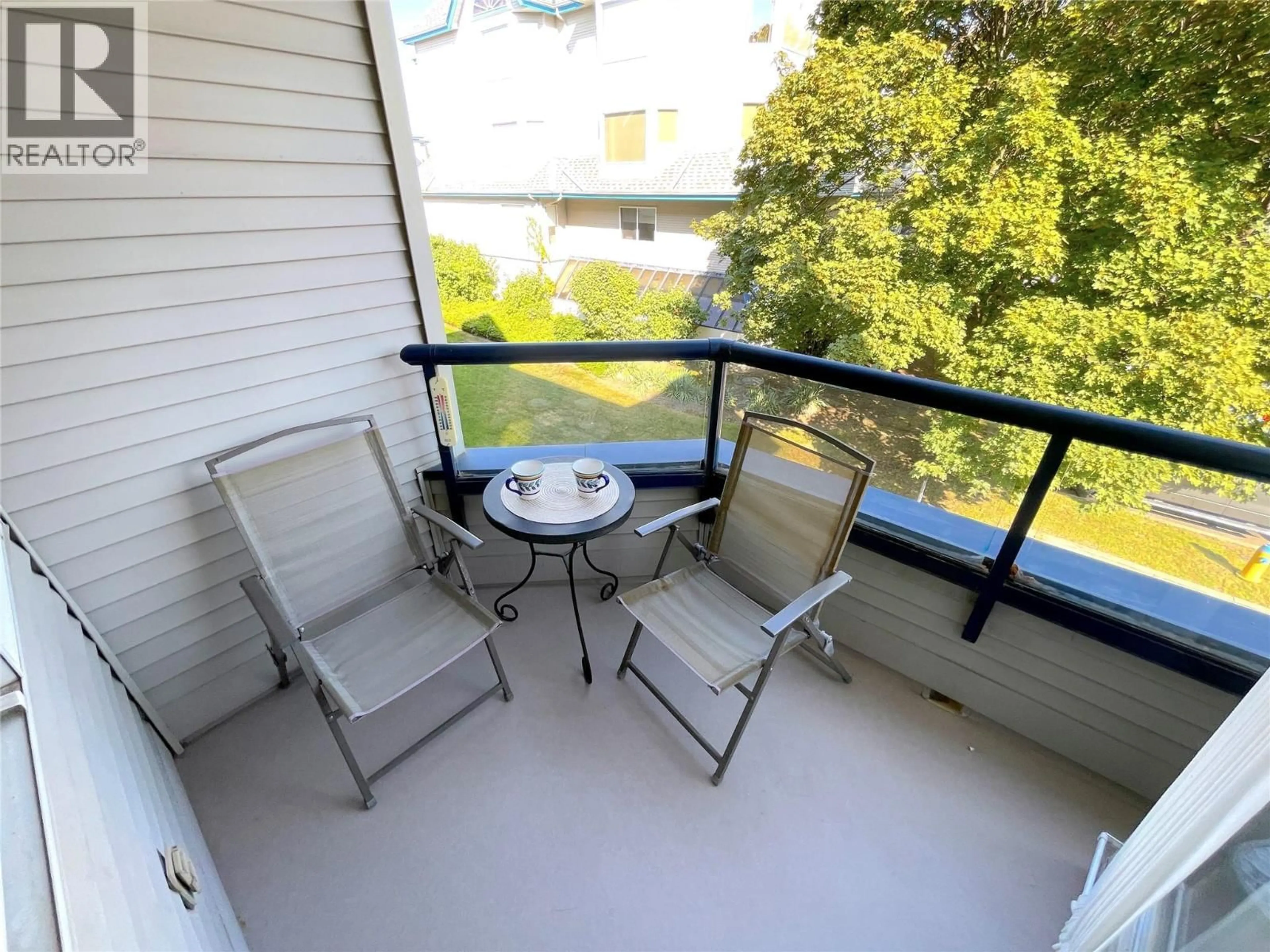204 - 3157 CASORSO ROAD, Kelowna, British Columbia V1W3J4
Contact us about this property
Highlights
Estimated valueThis is the price Wahi expects this property to sell for.
The calculation is powered by our Instant Home Value Estimate, which uses current market and property price trends to estimate your home’s value with a 90% accuracy rate.Not available
Price/Sqft$350/sqft
Monthly cost
Open Calculator
Description
Wake up to sunshine in this bright East/South-East facing 2 Bed, 2 Bath corner condo, perfectly positioned on the 2nd floor quiet side of a well-managed 55+ community. Windows on two sides fill the approx. 1000 sq/ft home with natural light, highlighting recent updates including fresh paint, luxury vinyl flooring, plush carpet, and contemporary lighting. A private courtyard balcony completes the space. Comfort is effortless with a newer forced-air heating/cooling system (2020), while an electric fireplace provides instant warmth and ambiance. The open living/dining area is ideal for large family visits, and the king-sized primary suite features a walk-through closet and private en-suite. The U-shaped kitchen offers generous counter space, a pass-through, and a window above the sink, while a walk-in pantry and in-suite laundry add convenience. Secure underground parking, a storage locker, and a well-managed building provide peace of mind. Optional Hawthorn Park amenities include an indoor pool, hot tub, and a fitness centre. Guest suites are available for just $75/night. Pet friendly (1 dog or cat). Steps from shops, healthcare, beaches, and trails, this condo combines light, comfort, and value in one convenient Lower Mission location. Immediate possession possible. See Virtual Tour in 3-D above in Media Links. Call to view today! (id:39198)
Property Details
Interior
Features
Main level Floor
Pantry
4'2'' x 4'8''Laundry room
4' x 3'4pc Ensuite bath
8'1'' x 5'11''3pc Bathroom
8'1'' x 7'2''Exterior
Parking
Garage spaces -
Garage type -
Total parking spaces 1
Condo Details
Amenities
Storage - Locker
Inclusions
Property History
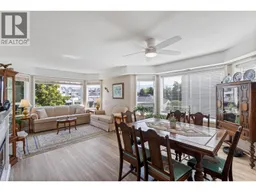 51
51
