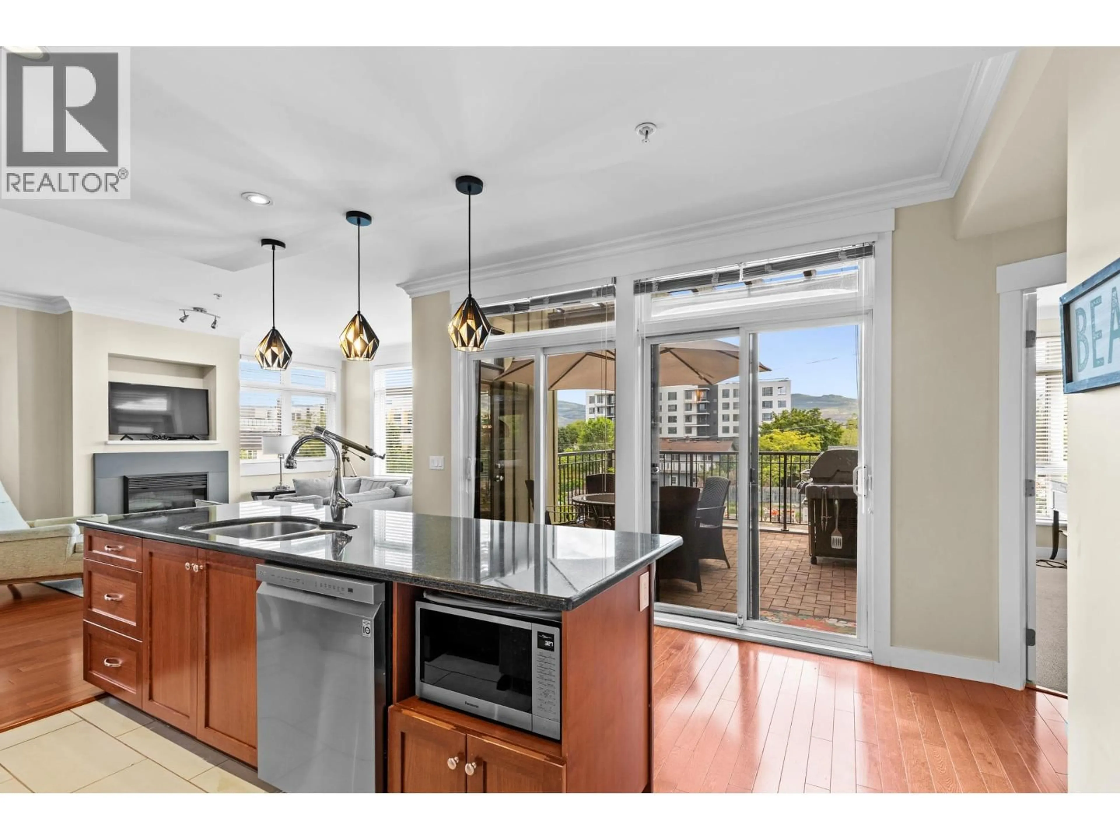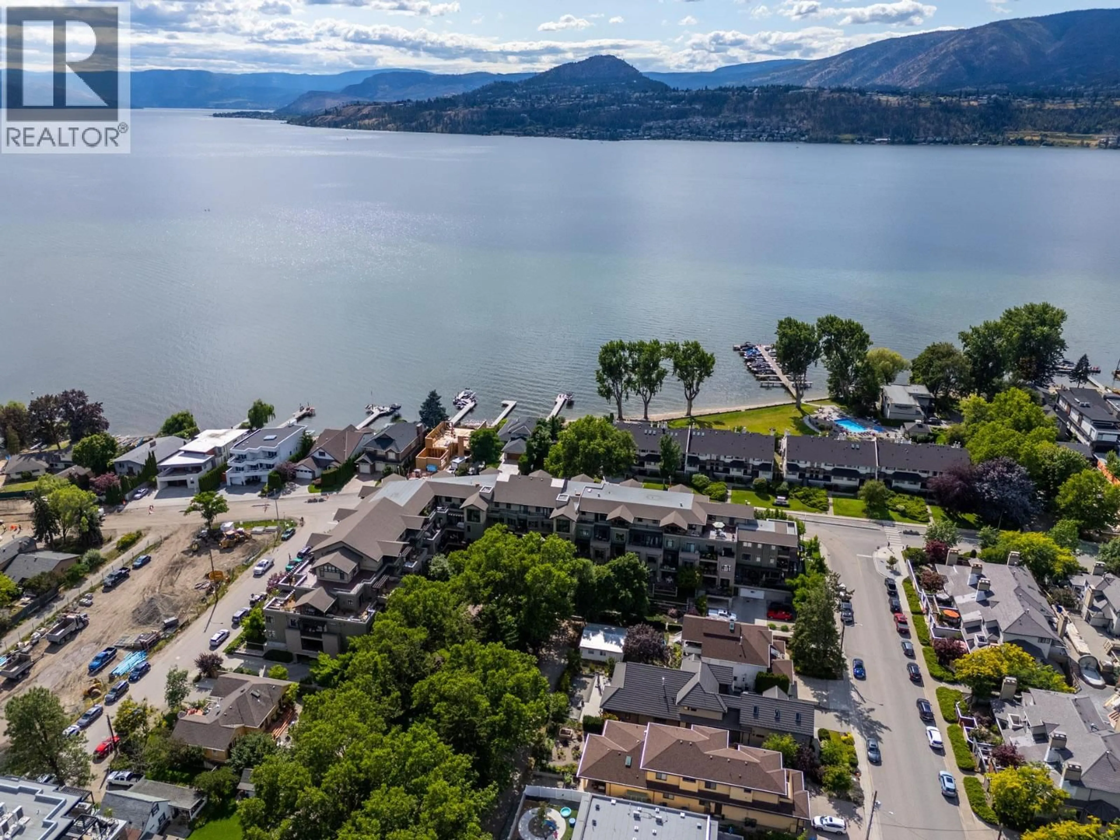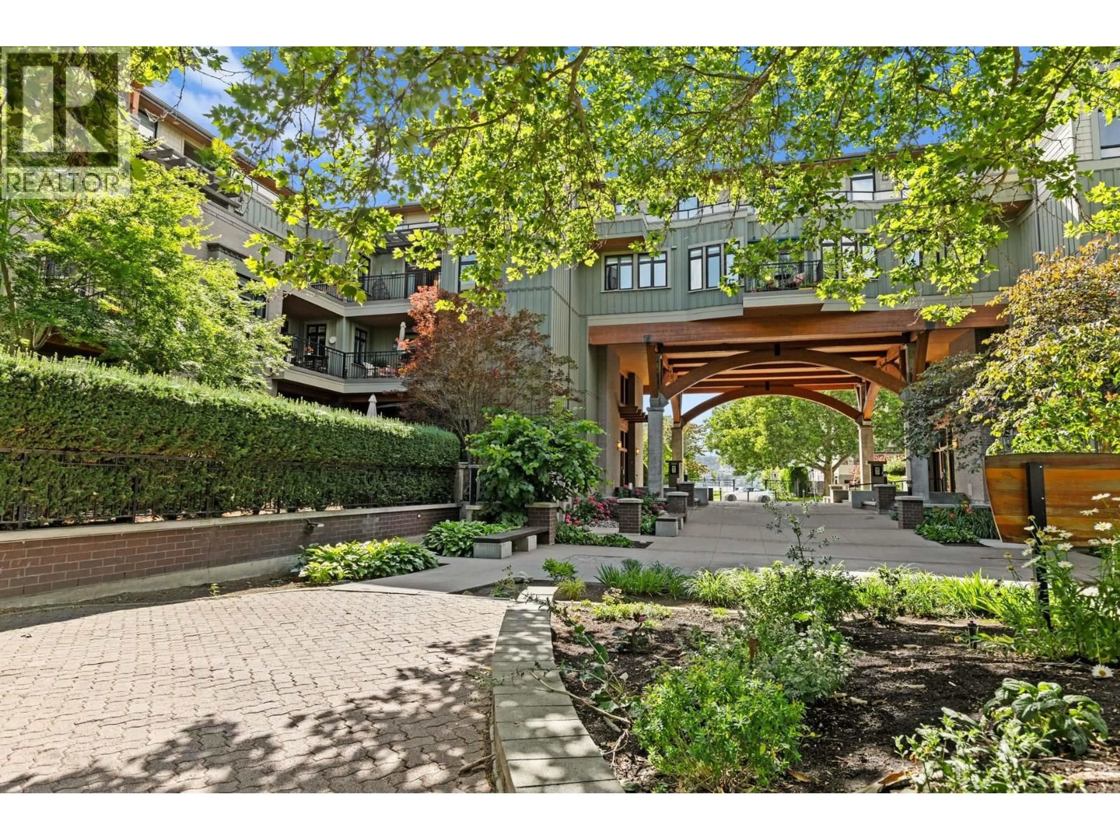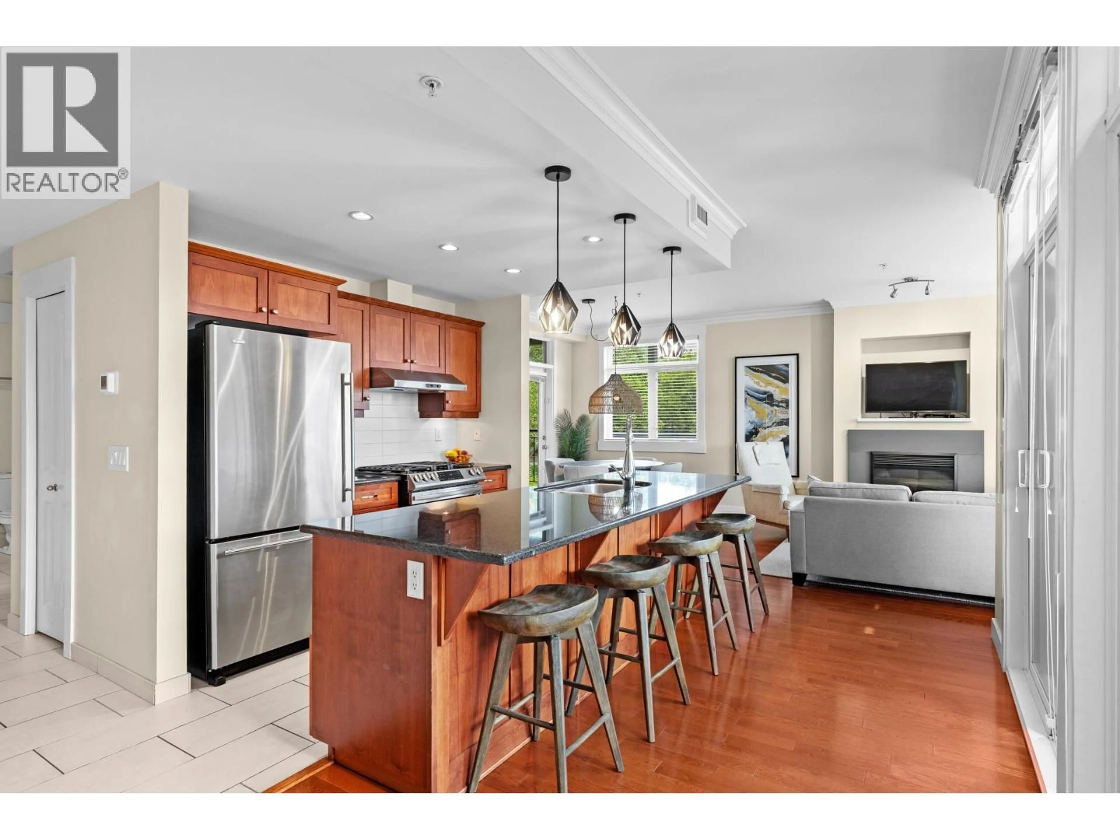204 - 2901 ABBOTT STREET, Kelowna, British Columbia V1Y1G7
Contact us about this property
Highlights
Estimated valueThis is the price Wahi expects this property to sell for.
The calculation is powered by our Instant Home Value Estimate, which uses current market and property price trends to estimate your home’s value with a 90% accuracy rate.Not available
Price/Sqft$635/sqft
Monthly cost
Open Calculator
Description
Welcome to The Abbott House, one of the most sought-after buildings in Kelowna, perfectly located in the heart of Pandosy Village. Just steps to the sandy beach of Lake Okanagan and directly across from Abbott Park and the Kelowna Paddle Club this bright southeast-facing corner unit offers exceptional lifestyle living. Enjoy two spacious decks and large windows that flood the home with natural light. Thoughtfully designed with bedrooms on opposite sides, each with its own ensuite and deck access, this layout offers ideal privacy and functionality. Featuring 9’ ceilings, hardwood floors and granite counters the open-concept living space is both elegant and comfortable. A generous in-unit storage room adds versatility, perfect for a small den or home office. Heating, cooling, and hot water are included in strata fees, offering energy-efficient, cost-effective comfort. Complete with secure underground parking and a large private concrete storage room (12’x4’x8'). Furniture may be sold separately to make this a turn key unit. Enjoy vibrant village living steps to shops, restaurants, and services in one of Kelowna’s premier communities. The Abbott House is a quiet, primarily owner-occupied building with a very well-run and stable strata, offering peace of mind and an exceptional quality of life. (id:39198)
Property Details
Interior
Features
Main level Floor
Kitchen
17' x 13'5''Den
5'9'' x 6'5''3pc Bathroom
7'8'' x 6'10''4pc Ensuite bath
8'5'' x 8'3''Exterior
Parking
Garage spaces -
Garage type -
Total parking spaces 1
Property History
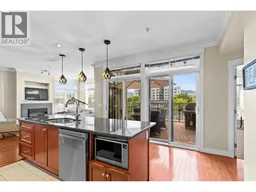 26
26
