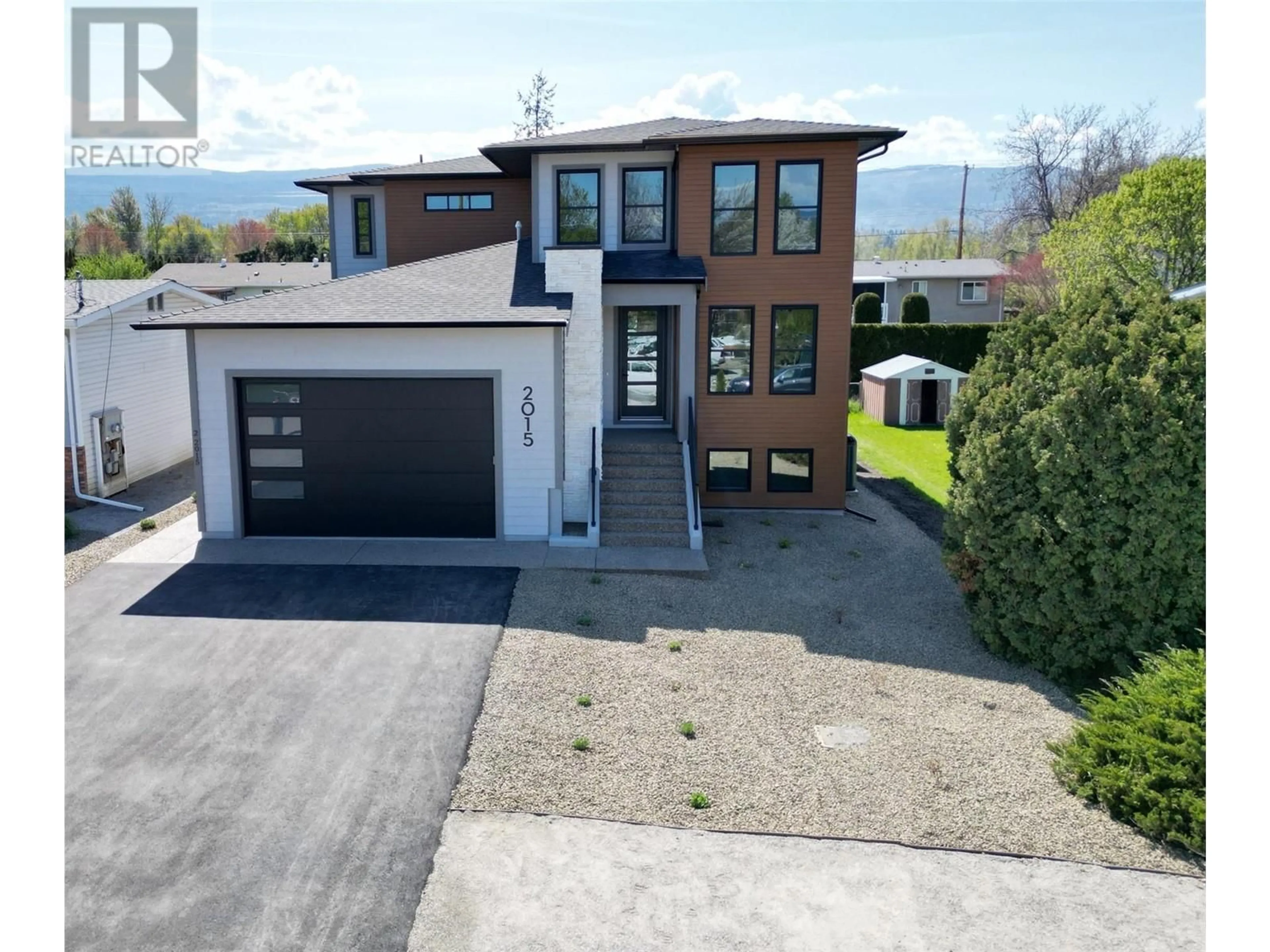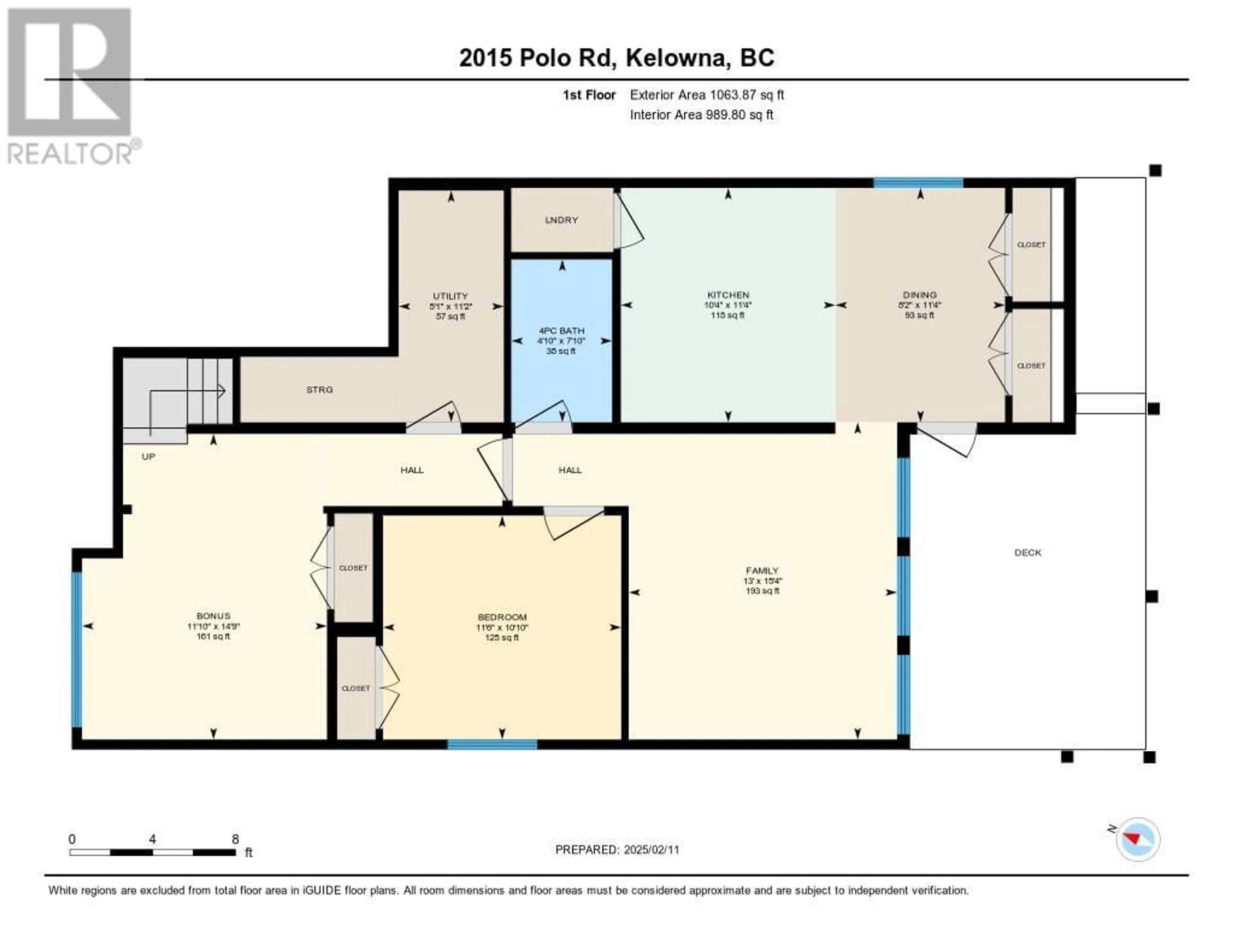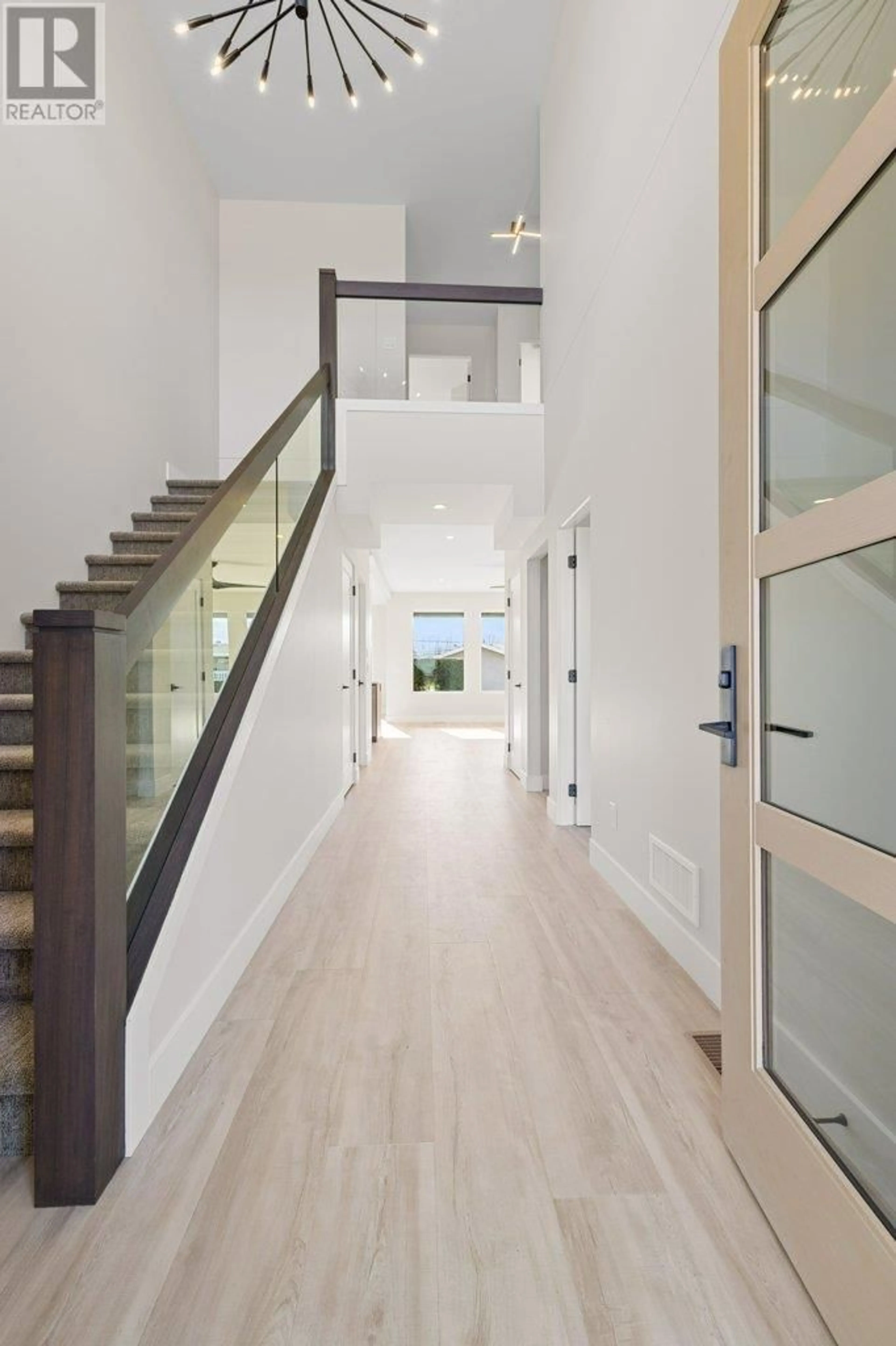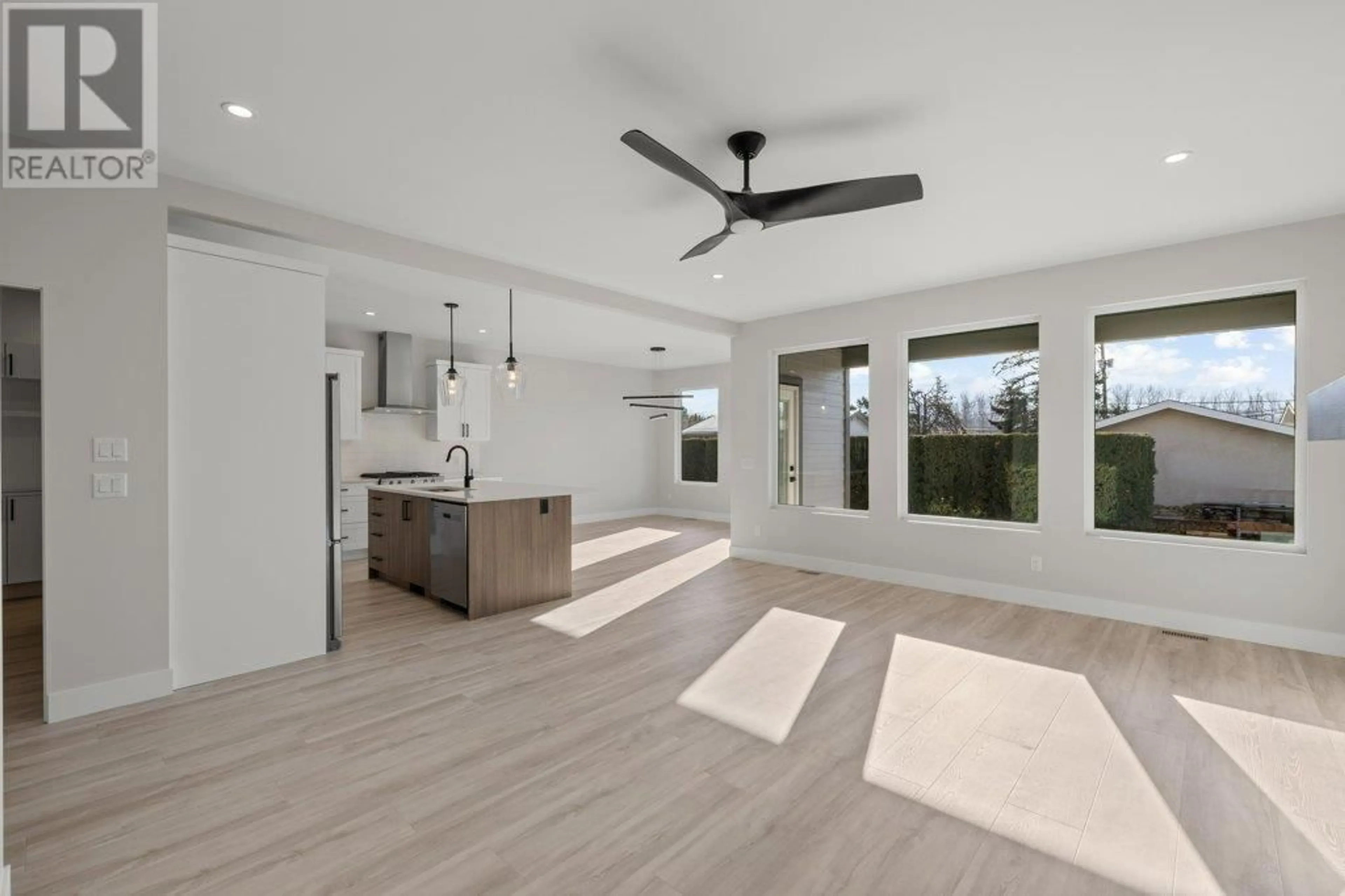2015 POLO ROAD, Kelowna, British Columbia V1W2H5
Contact us about this property
Highlights
Estimated valueThis is the price Wahi expects this property to sell for.
The calculation is powered by our Instant Home Value Estimate, which uses current market and property price trends to estimate your home’s value with a 90% accuracy rate.Not available
Price/Sqft$410/sqft
Monthly cost
Open Calculator
Description
Check out this oversized triple tandem garage which stretches 46 feet on one side and boasts a soaring 14-foot ceiling, providing plenty of space for all your storage and parking needs. This stunning new home is nestled in a peaceful neighborhood just moments from Mission Springs Golf Course. With 5 spacious bedrooms, this modern residence perfectly blends style, comfort, and convenience. The open-concept living area is ideal for family gatherings, featuring large windows that bring in natural light and easy access to a semi-covered deck and backyard. The kitchen is a chef’s dream, offering abundant storage, a large pantry, and a sleek quartz-topped island. Upstairs, the oversized primary suite includes a luxurious 5-piece ensuite, along with 2 additional well-sized bedrooms. A conveniently located laundry room adds to the home's functionality. The fully finished basement includes a self-contained 1-bedroom suite, plus an extra room for use upstairs. Centrally located with easy access to shopping, golf, beach and nature trails, this home is the perfect combination of modern living and outdoor convenience. (id:39198)
Property Details
Interior
Features
Additional Accommodation Floor
Full bathroom
7'10'' x 4'10''Bedroom
11'6'' x 10'10''Kitchen
11'4'' x 10'4''Dining room
11'4'' x 8'2''Exterior
Parking
Garage spaces -
Garage type -
Total parking spaces 5
Property History
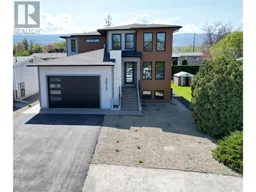 56
56
