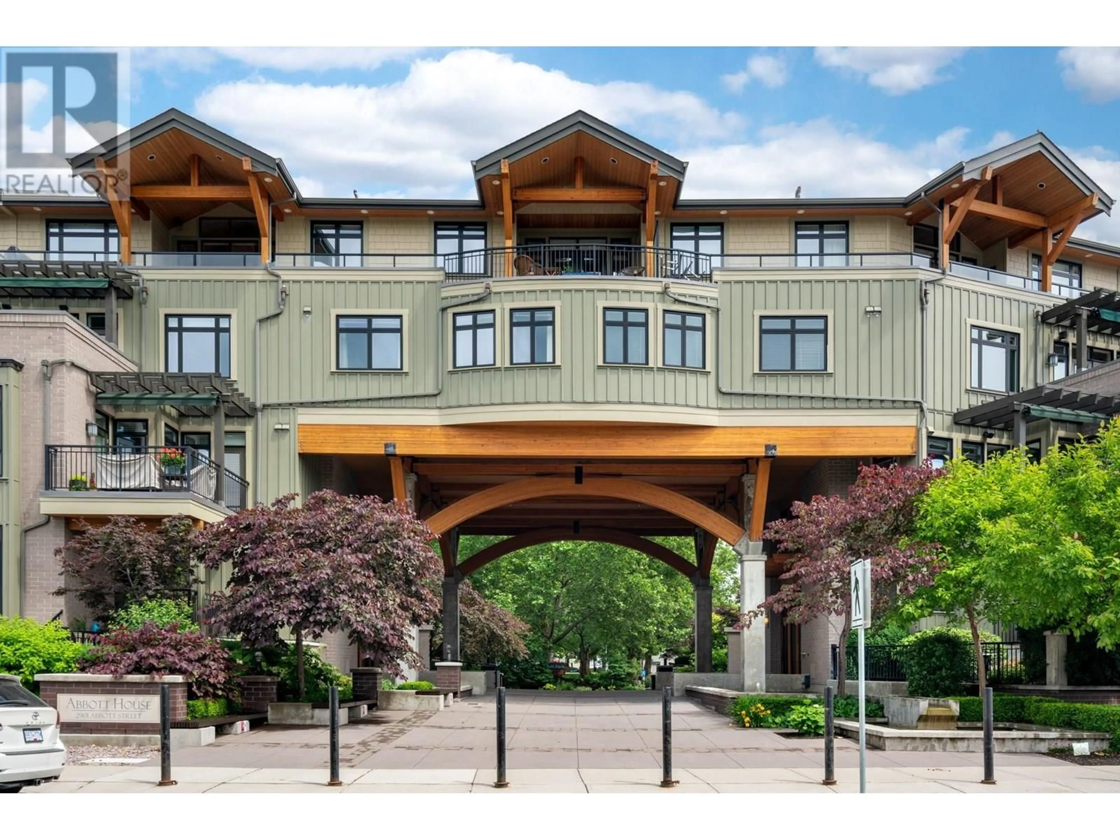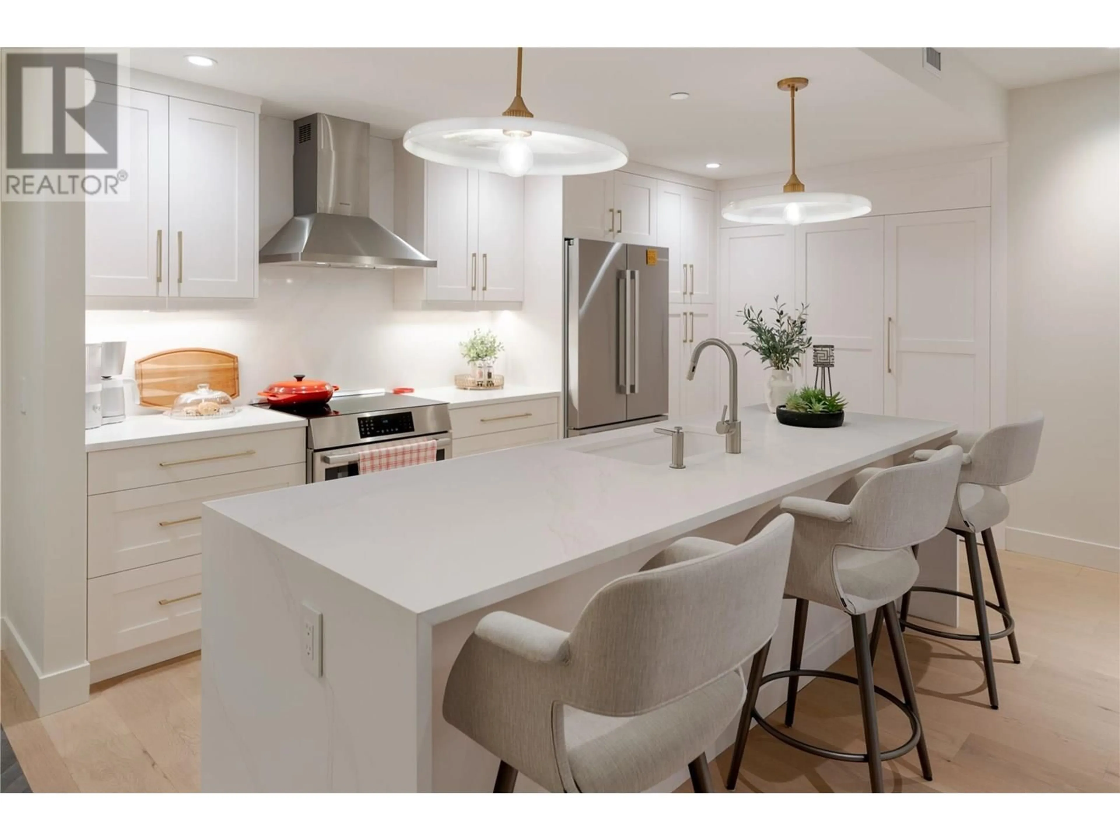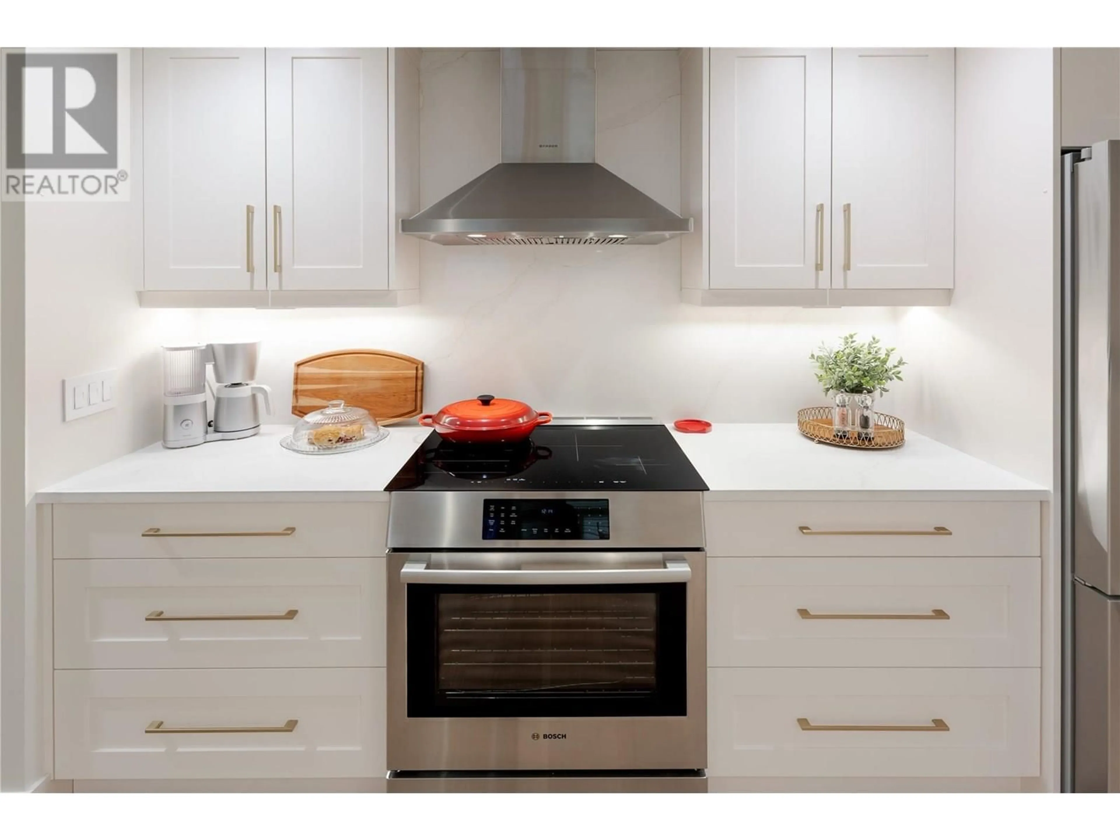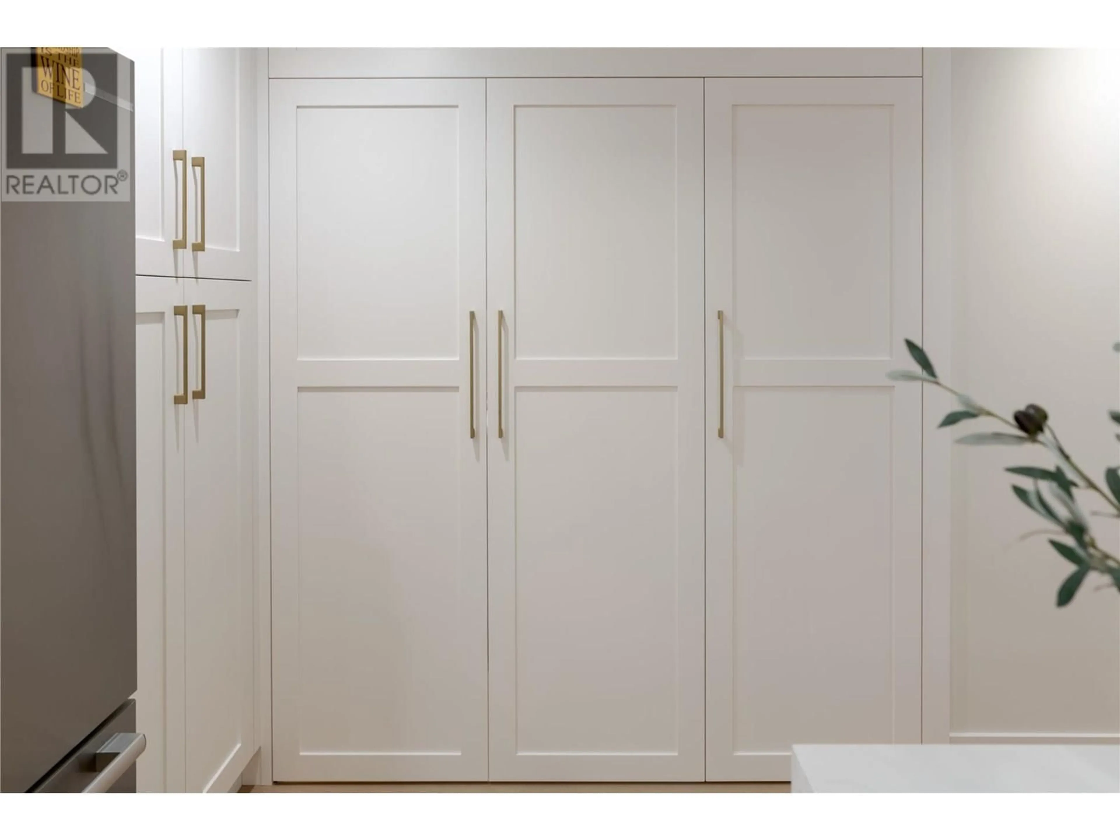201 - 2901 ABBOTT STREET, Kelowna, British Columbia V1Y1G7
Contact us about this property
Highlights
Estimated valueThis is the price Wahi expects this property to sell for.
The calculation is powered by our Instant Home Value Estimate, which uses current market and property price trends to estimate your home’s value with a 90% accuracy rate.Not available
Price/Sqft$923/sqft
Monthly cost
Open Calculator
Description
Stunning only begins to describe this completely renovated, luxurious condo in prestigious Abbott House - Winner of 8 'Tommie Awards' – one of the most desirable addresses in all of Kelowna. Coffee Shops, Boutiques, Restaurants, Grocery Stores and Medical are only steps away - not to mention a beautiful Beach Front Park right across the street! This home features the most innovative and state of the art design with every detail carefully considered. Beautiful herringbone tile entrance is inlayed in the 8 inch naked-oak wide plank, engineered hardwood floors featured throughout the home. The chef's kitchen is a showpiece featuring an oversized waterfall island, quartz counters and backsplash with hidden electrical, and hidden walk-in Butler’s pantry with sensor lighting. The living room features a 50 inch Dimplex electric fireplace set in floor to ceiling Italian tile. Large master suite with a spa like ensuite featuring custom cabinetry, backlit mirror, heated floors, & sensor lighting under the floating cabinetry. The guest bath boasts the same luxurious finishes. Throughout the home you’ll see custom built-in cabinetry including the second bedroom with built-in queen Murphy bed. Lutron programmable lighting throughout the entire condo for any mood and ambient style. Relax in style and comfort on the large L-Shaped private Deck overlooking the beautiful and peaceful Abbott Park. Strata Fees include GEOTHERMAL Heating/Cooling and Gas. Underground Parking includes EV Charger. (id:39198)
Property Details
Interior
Features
Main level Floor
Storage
6'5'' x 9'11''Primary Bedroom
19'7'' x 11'10''Den
12'11'' x 8'10''Living room
15'2'' x 20'7''Exterior
Parking
Garage spaces -
Garage type -
Total parking spaces 1
Condo Details
Inclusions
Property History
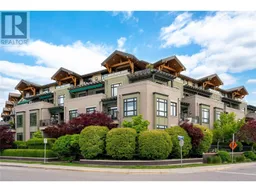 40
40

