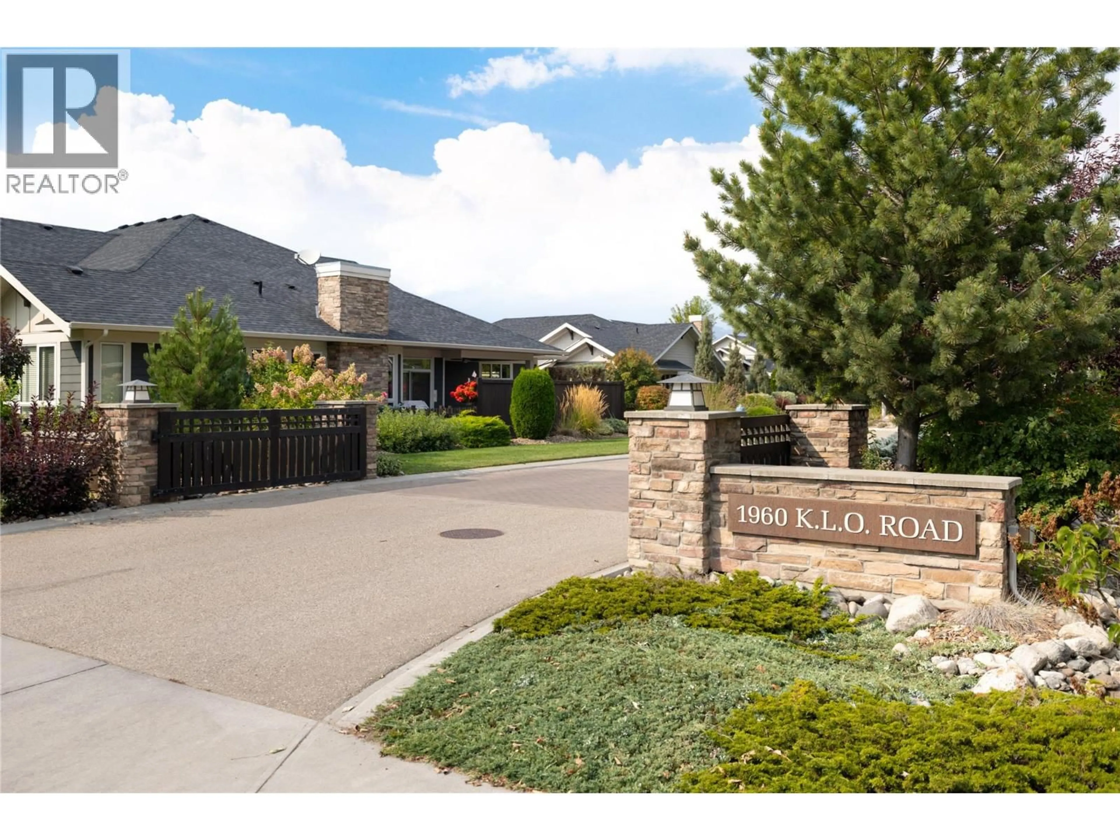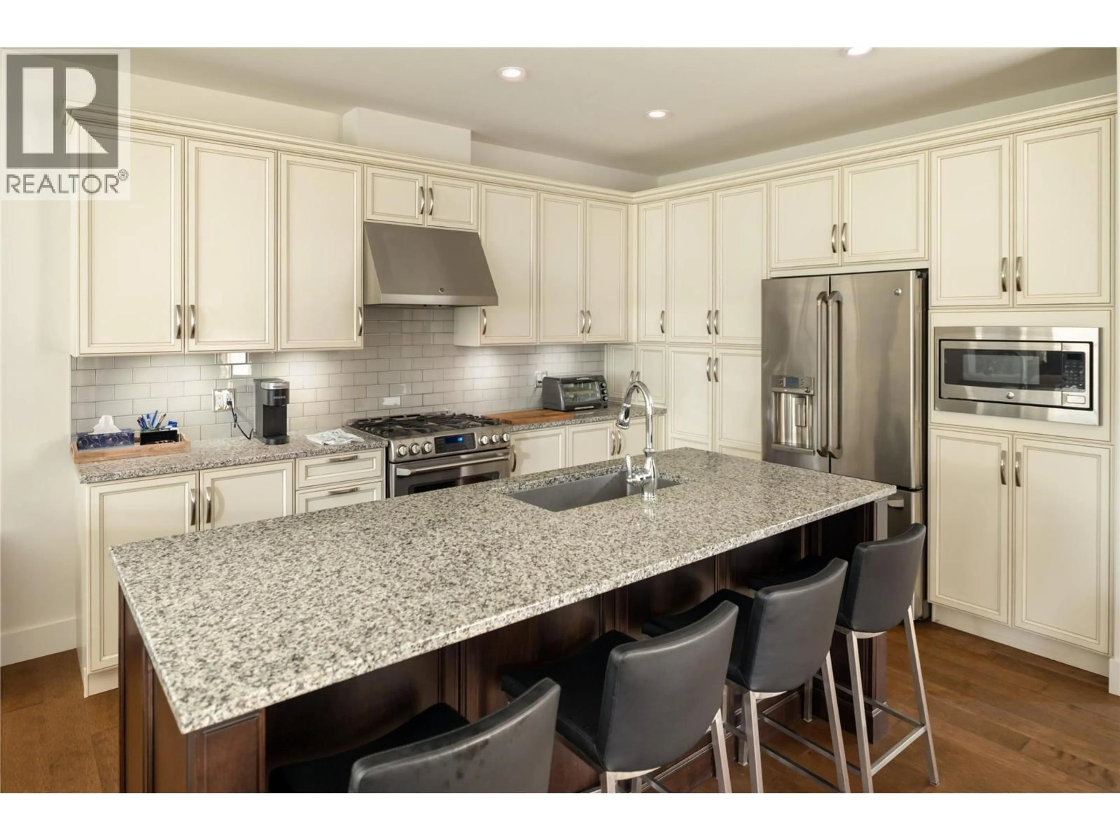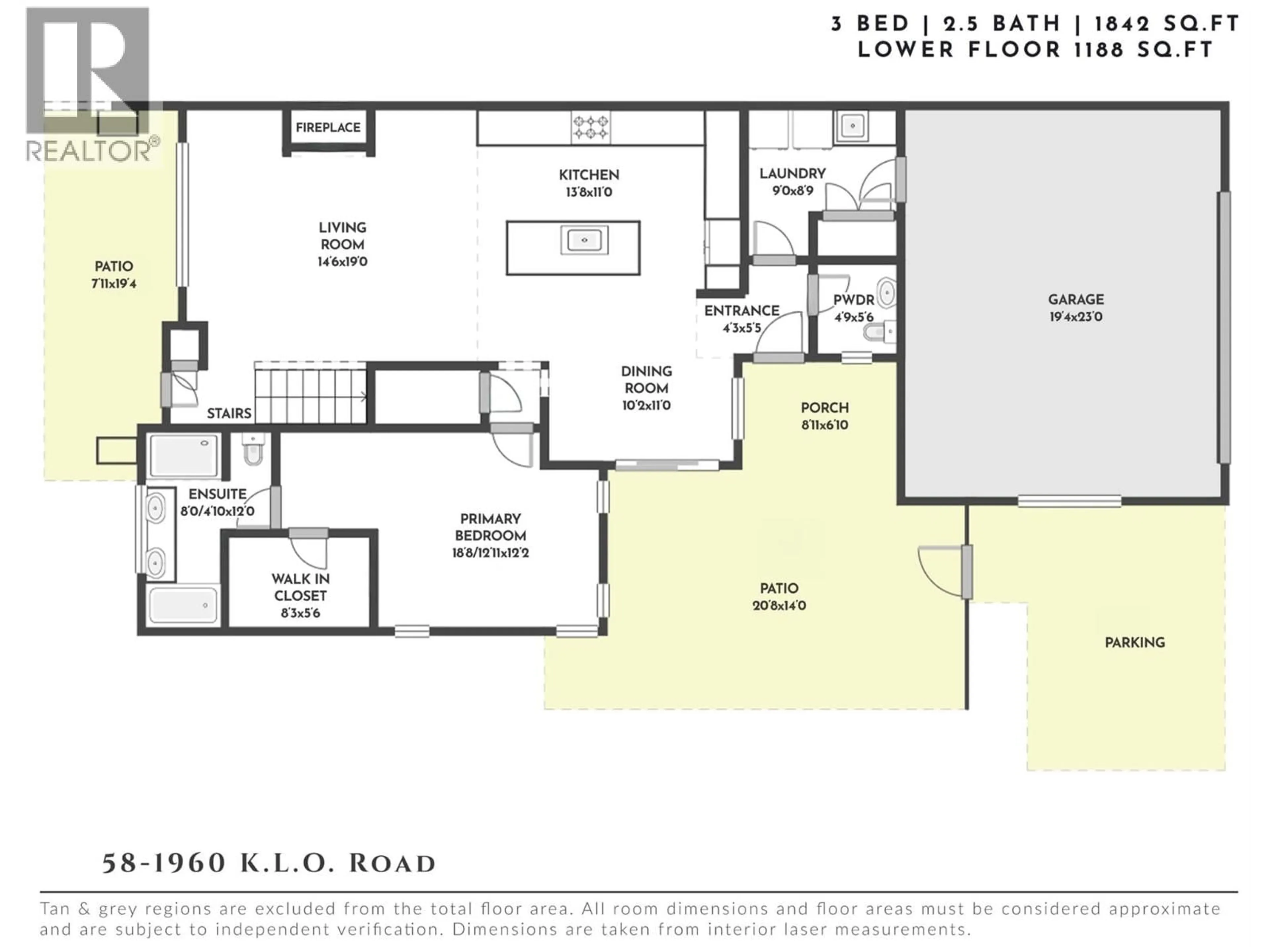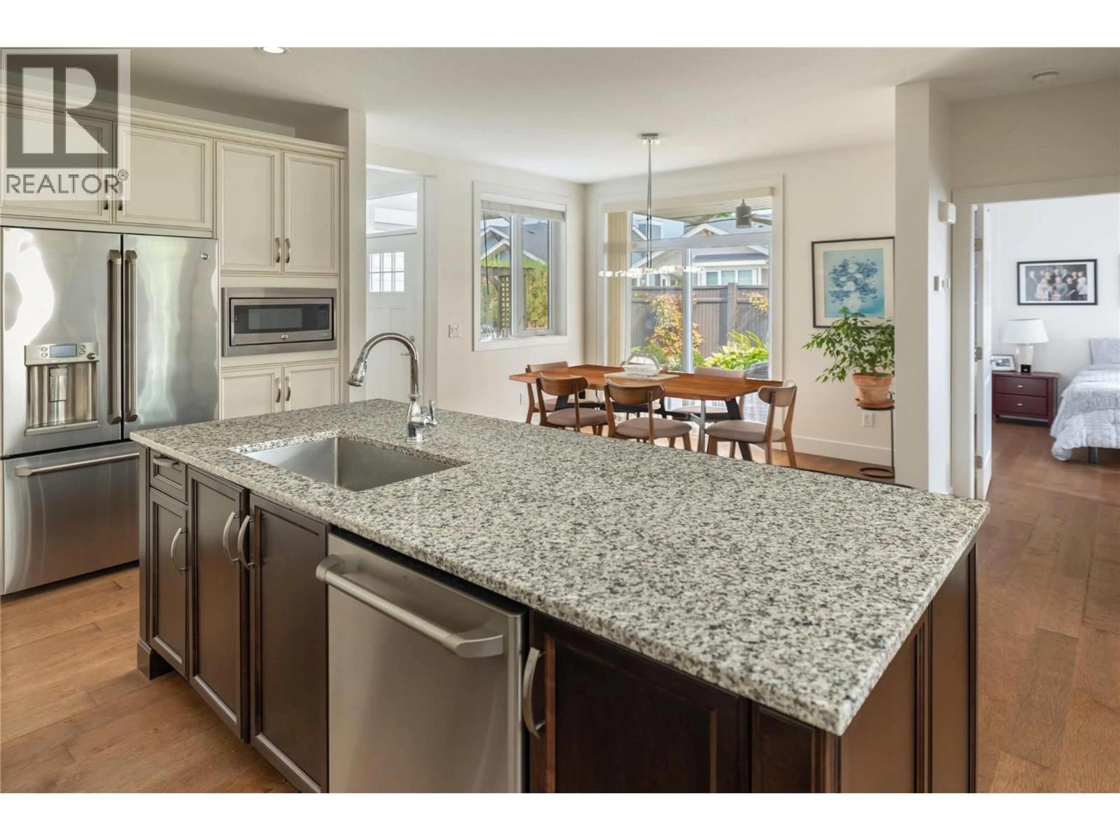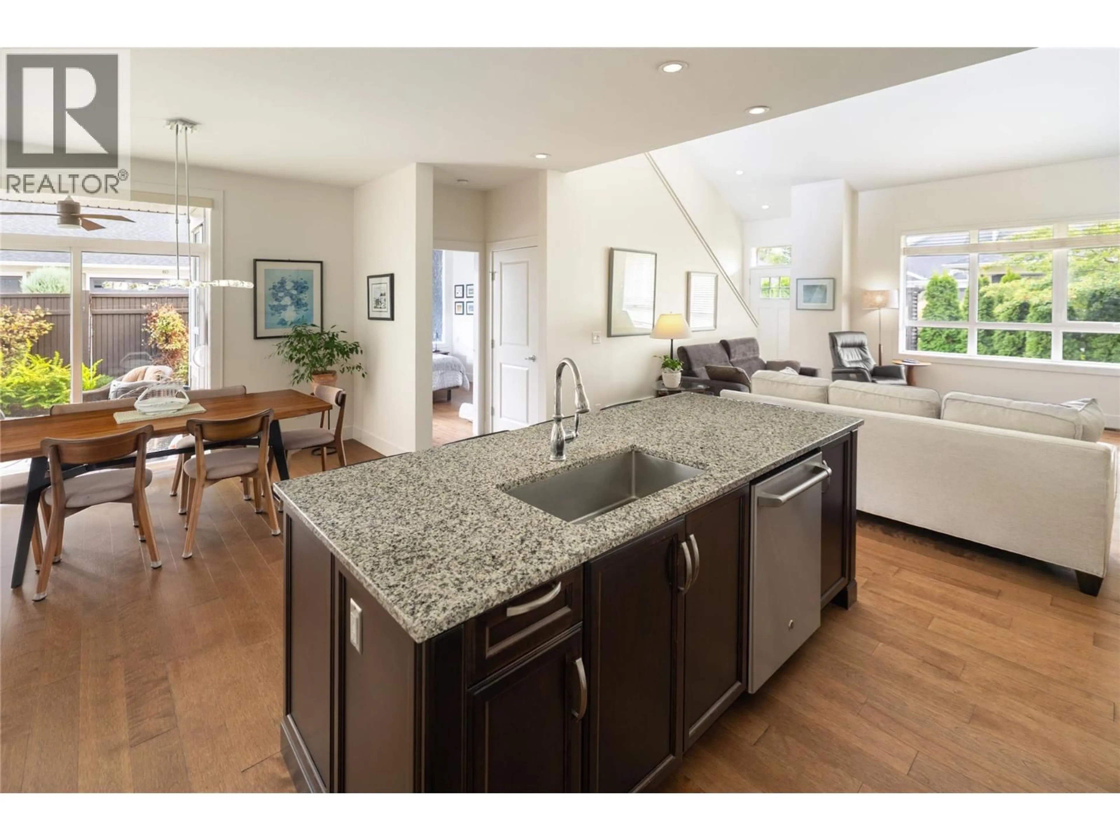58 - 1960 KLO ROAD, Kelowna, British Columbia V1W5L2
Contact us about this property
Highlights
Estimated valueThis is the price Wahi expects this property to sell for.
The calculation is powered by our Instant Home Value Estimate, which uses current market and property price trends to estimate your home’s value with a 90% accuracy rate.Not available
Price/Sqft$515/sqft
Monthly cost
Open Calculator
Description
Freshly updated & move-in ready, this exceptional GableCraft townhome offers the perfect blend of modern design, comfort & convenience in Kelowna’s coveted Lower Mission. With nearly 2,000 sq. ft. of bright, open-concept living, the home features 3 bedrooms plus a den, 3 bathrooms & versatile spaces designed for today’s lifestyle. The main level is anchored by a contemporary kitchen with a large island, stainless steel appliances & a gas range—ideal for both daily living & entertaining. Vaulted ceilings & a stone-clad gas fireplace create a warm focal point in the living area, while front & back patios (both with gas hookups) extend your living space outdoors. The primary suite is located on the main floor, complete with a walk-in closet & a spa-like ensuite with double vanity, soaker tub & glass shower. Added conveniences include main-floor laundry, a powder room & direct access to the double garage. Upstairs, two additional bedrooms, a full bathroom & a spacious bonus room provide flexibility for guests, a home office or a family media space. The fully fenced backyard & expansive patio offer privacy & room to relax or entertain. Set across from Mission Creek Golf Course & just steps to the Greenway, this location is unmatched—close to Okanagan Lake, shopping at Orchard Park, Costco & a short drive to hiking trails & wineries. Pet-friendly & move-in ready, this is an incredible opportunity to enjoy the Okanagan lifestyle in one of the city’s most desirable settings. (id:39198)
Property Details
Interior
Features
Main level Floor
Full ensuite bathroom
12'0'' x 8'0''Primary Bedroom
12'2'' x 18'8''Partial bathroom
5'6'' x 4'9''Laundry room
8'9'' x 9'0''Exterior
Parking
Garage spaces -
Garage type -
Total parking spaces 4
Condo Details
Inclusions
Property History
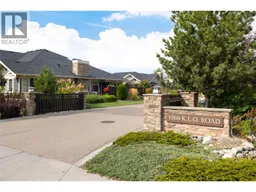 38
38
