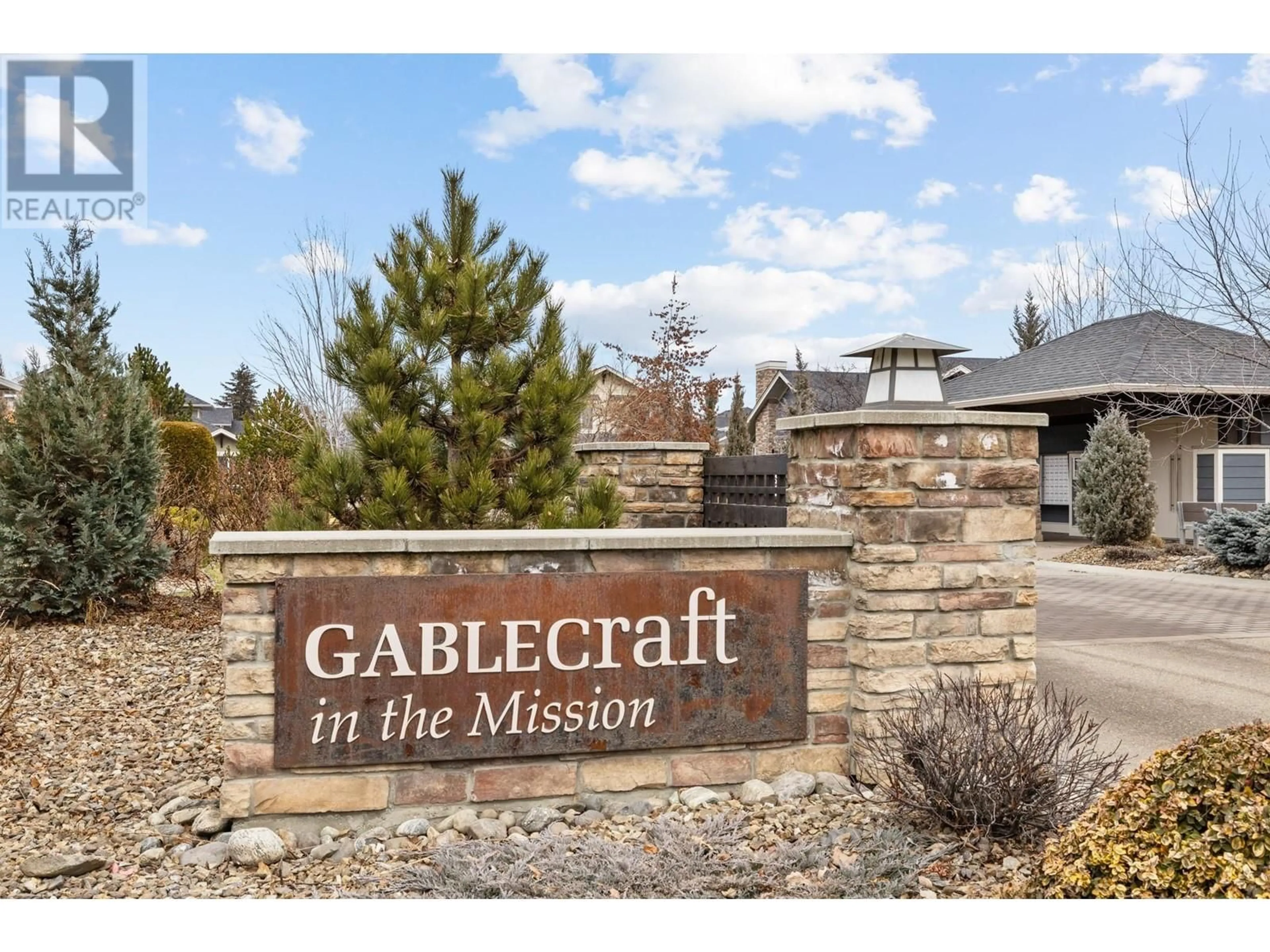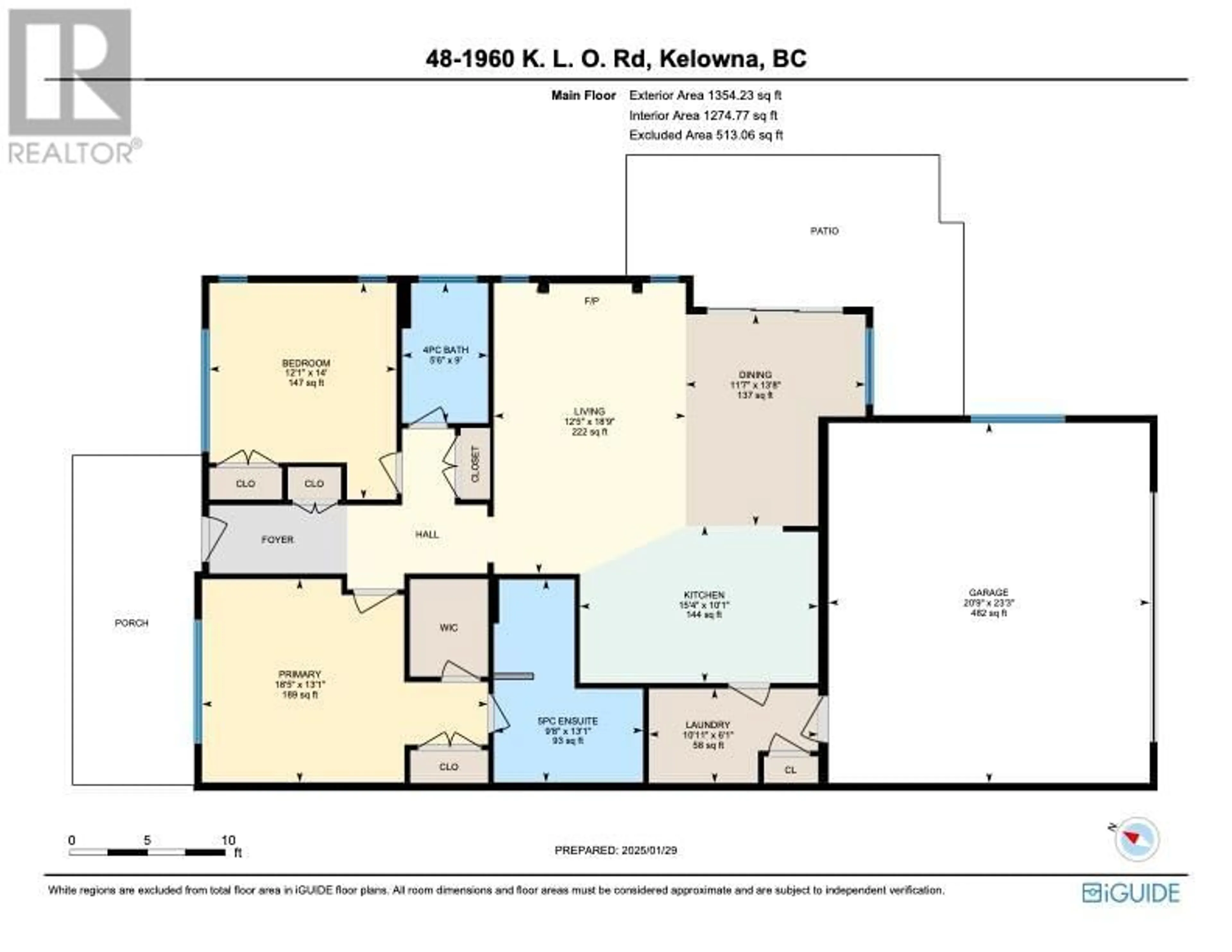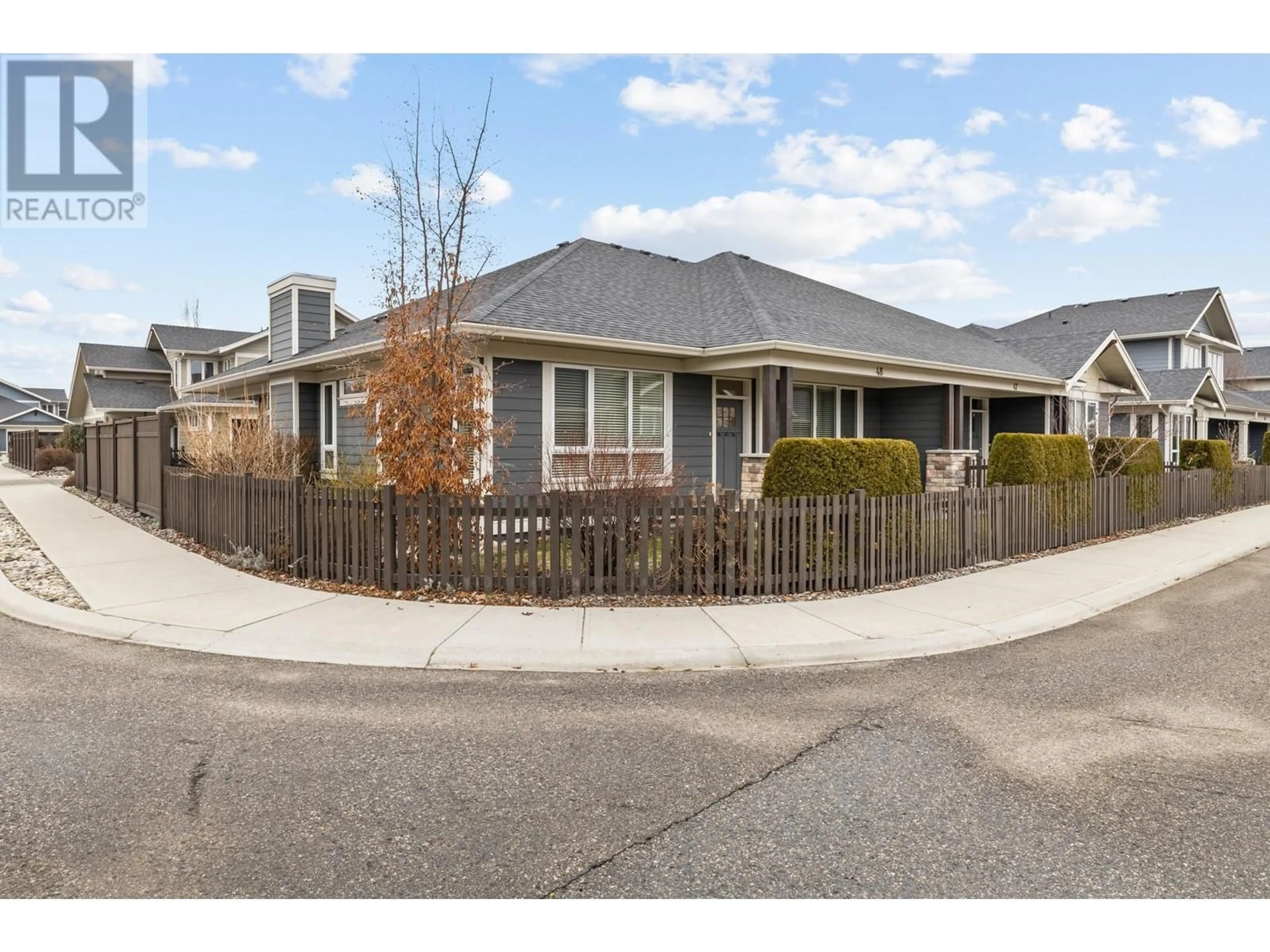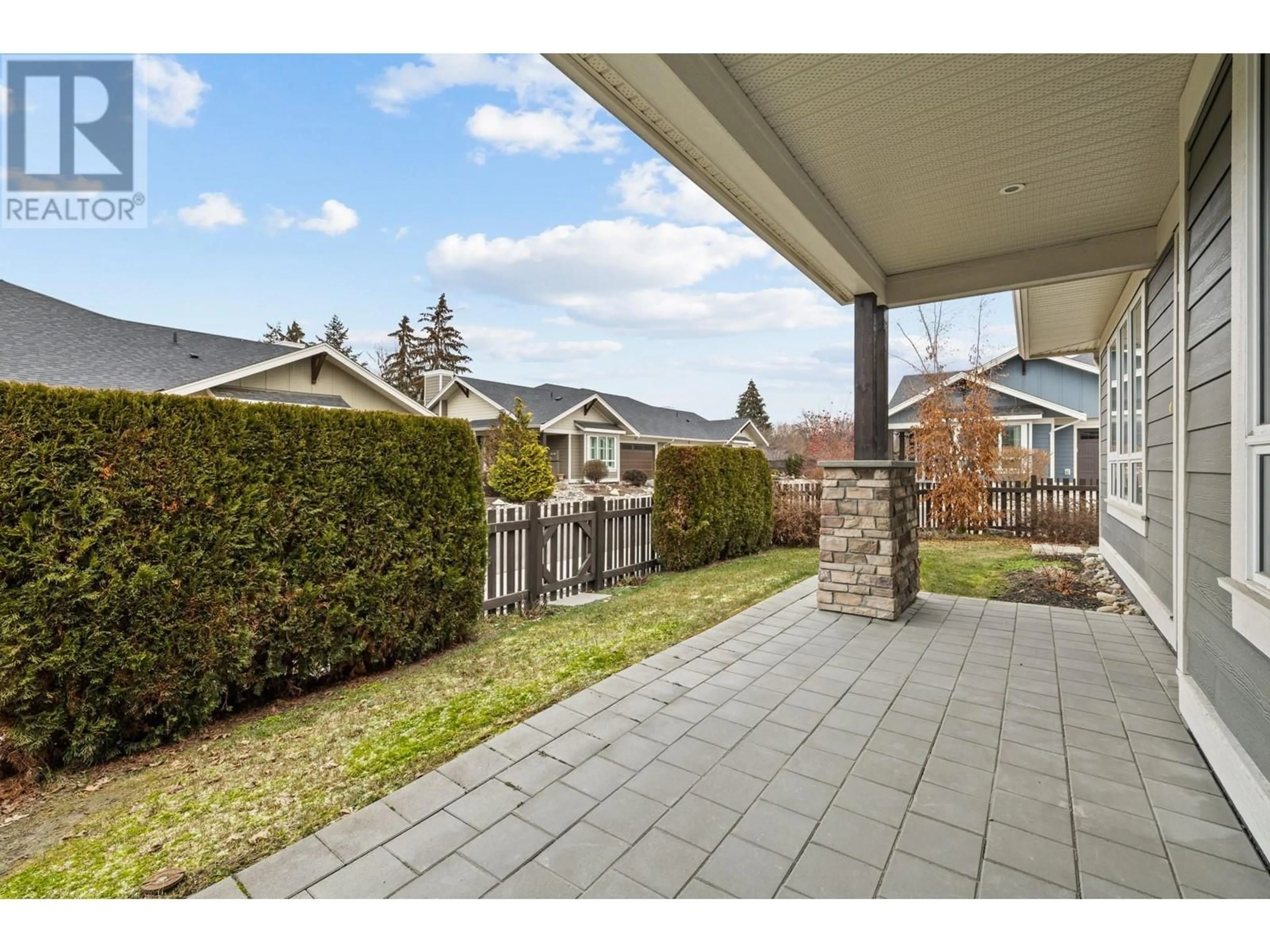1960 KLO Road Unit# 48 Lot# SL 52, Kelowna, British Columbia V1W5L2
Contact us about this property
Highlights
Estimated ValueThis is the price Wahi expects this property to sell for.
The calculation is powered by our Instant Home Value Estimate, which uses current market and property price trends to estimate your home’s value with a 90% accuracy rate.Not available
Price/Sqft$570/sqft
Est. Mortgage$3,285/mo
Maintenance fees$285/mo
Tax Amount ()-
Days On Market64 days
Description
NEW PRICE! Gablecraft in the Mission - unit 48, a fully fenced, corner unit & thoughtful floor plan in a highly desirable complex. A double car garage (20'9"" x 23'3"") PLUS a 3rd private parking stall beside. The front exterior is classic with a charming fence, stone accents, mature landscaping, tiled terrace & welcoming front door. The bedrooms are located on opposites sides of the entry hall, feature generous windows & an abundance of natural light - over height ceilings throughout. The bathrooms feature exquisite tile details, shower / tub, granite counters & the luxurious touch of double sinks in the master. The living / dining rooms & kitchen are seamlessly integrated for comfortable private use or ease of public entertaining. A gas fireplace & upgraded ceiling beams provide quality design features while the sliding door leading to the rear terrace open to views of the SE hills. A spacious kitchen, abundance of soft close cabinetry, granite counters, SS appliances & large island will appeal to the most discerning culinary expert. Easy access to either the laundry room or garage is tucked just steps away. 2024 Upgrades: Water Softener, Fridge, Washer / Dryer, ensuite vanity lights: 2025 Ducts Cleaned. A new lifestyle in a wonderful community close to all of Kelowna's abundant amenities is waiting for you. Measurements from IGUIDE / Tax Assessment. Please have your real estate representative arrange your personal viewing. (id:39198)
Property Details
Interior
Features
Main level Floor
Dining room
11'7'' x 13'8''Living room
12'5'' x 18'9''Kitchen
15'4'' x 10'1''4pc Bathroom
Exterior
Features
Parking
Garage spaces 3
Garage type -
Other parking spaces 0
Total parking spaces 3
Condo Details
Inclusions
Property History
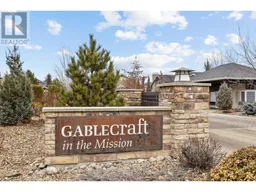 46
46
