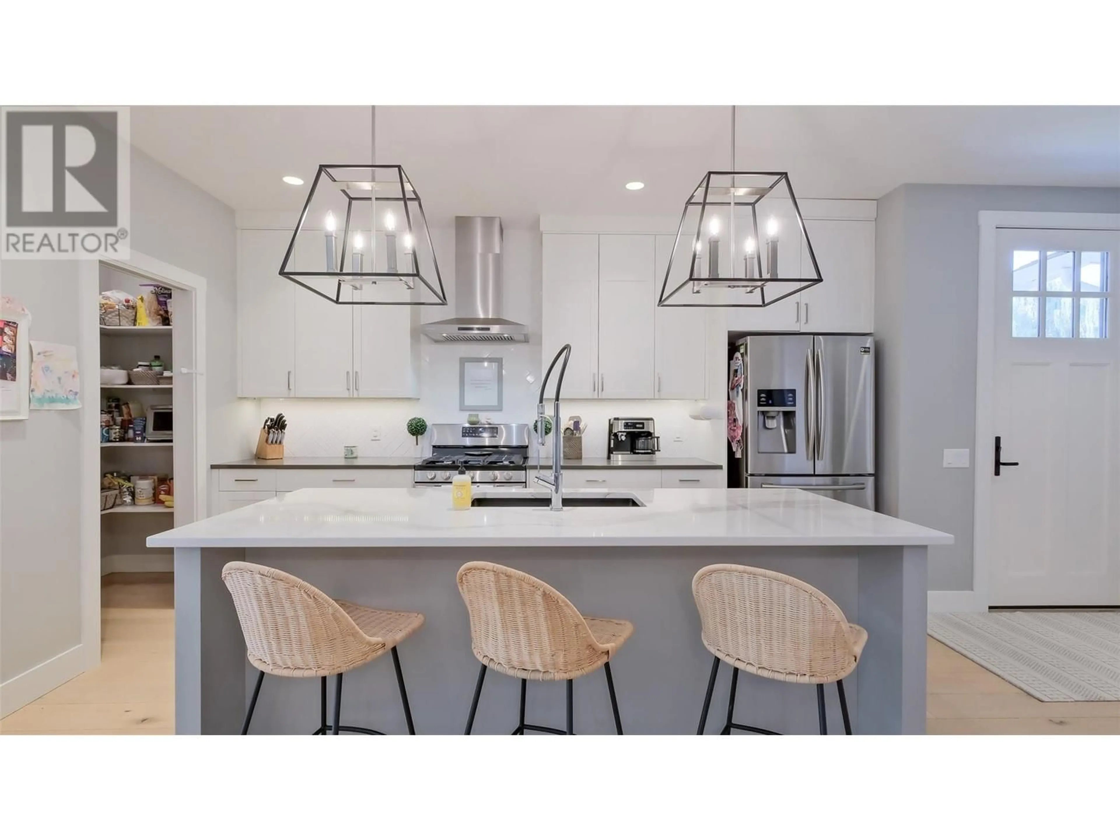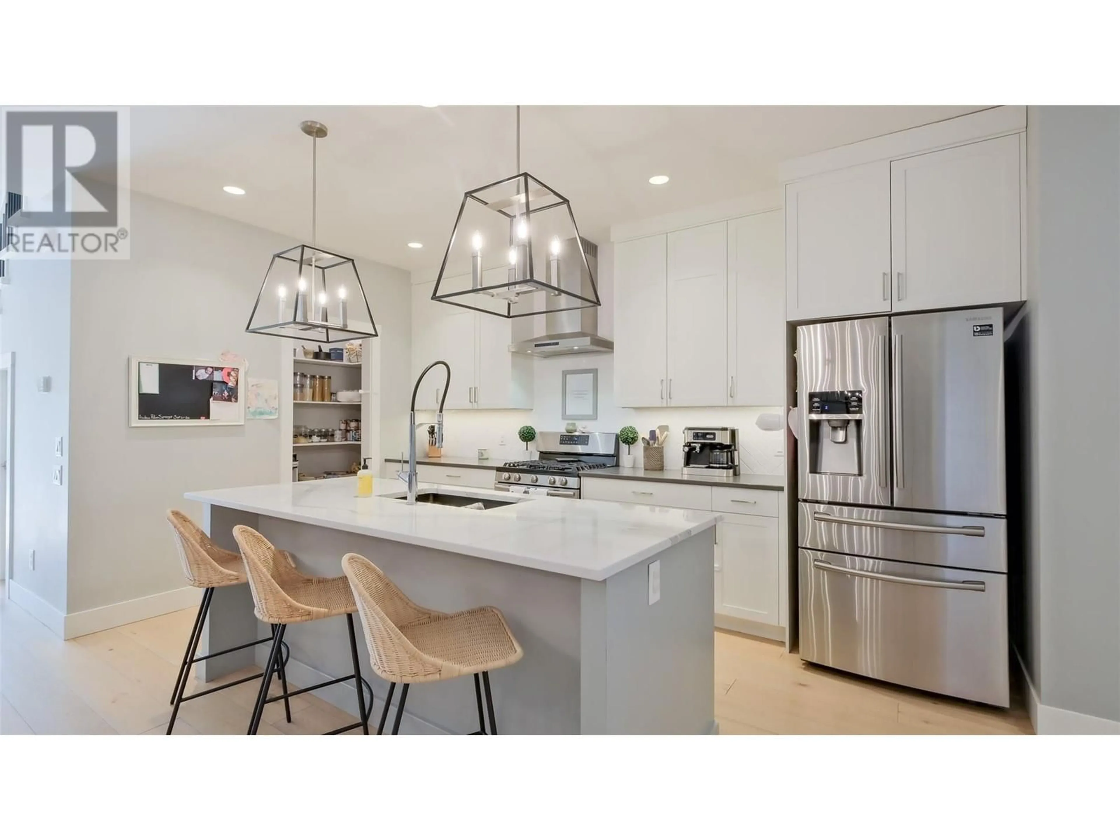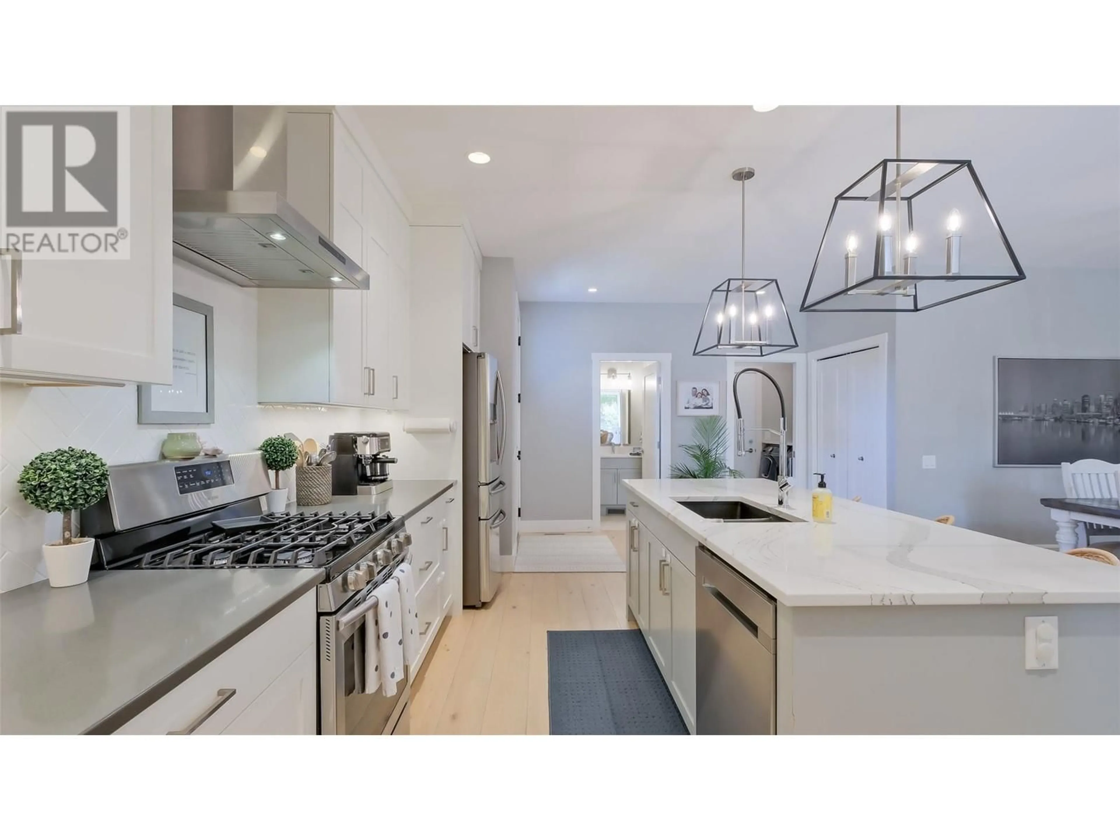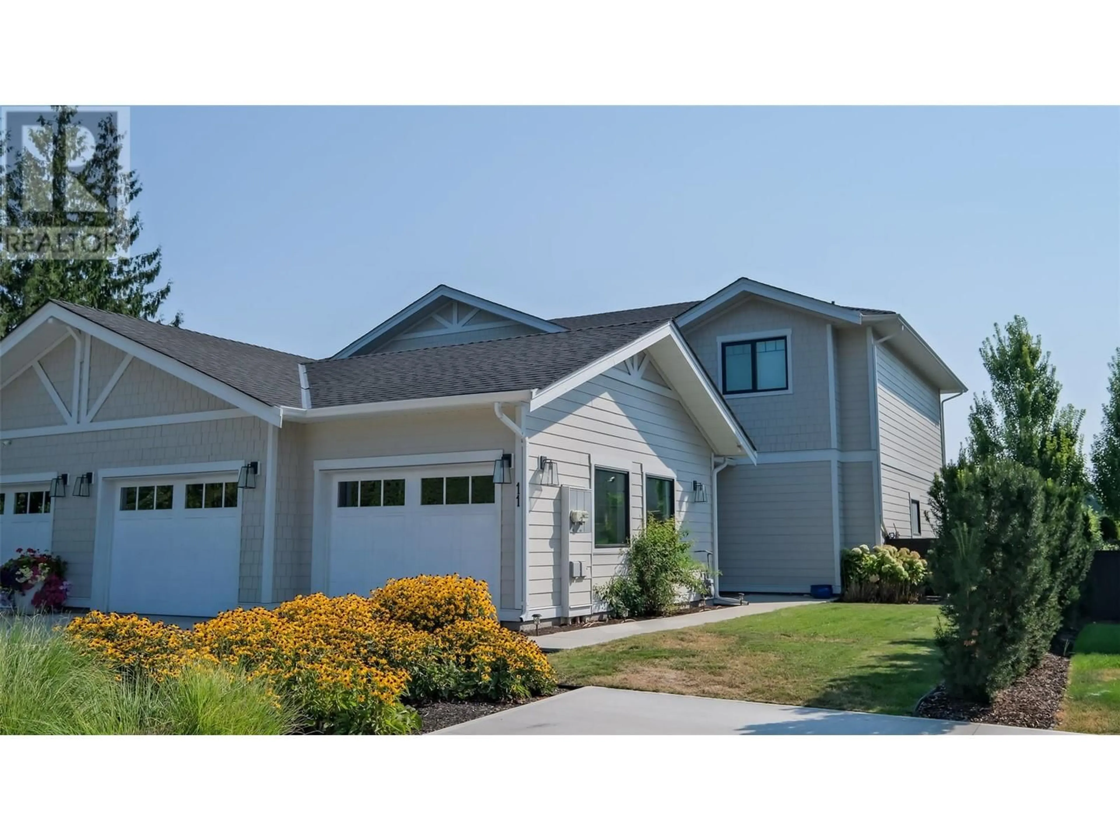
11 - 1940 KLO ROAD, Kelowna, British Columbia V1W2H6
Contact us about this property
Highlights
Estimated ValueThis is the price Wahi expects this property to sell for.
The calculation is powered by our Instant Home Value Estimate, which uses current market and property price trends to estimate your home’s value with a 90% accuracy rate.Not available
Price/Sqft$417/sqft
Est. Mortgage$4,402/mo
Maintenance fees$375/mo
Tax Amount ()$5,306/yr
Days On Market171 days
Description
Impeccably maintained 3-bedroom + den home with an inviting open-concept main level, bathed in natural light and featuring soaring ceilings. The gorgeous neutral color scheme complements the quartz countertops, island kitchen, and spacious walk-in pantry. The main level includes a luxurious primary suite with a double vanity ensuite, a walk-in shower, and a freestanding tub. Conveniently located off the garage, the mudroom offers laundry facilities, a sink, and ample storage. The upper level boasts a loft, a second living area, and two generously sized bedrooms connected by a Jack-and-Jill bathroom. The low-maintenance, fenced backyard is perfect for relaxation. The attached double garage accommodates most trucks, with additional storage space and a flat driveway offering extra parking. Situated just minutes away from multiple golf courses, incredible dining, shopping, and the stunning Lake Okanagan, this home offers the perfect blend of luxury and convenience. (id:39198)
Property Details
Interior
Features
Second level Floor
Den
11'1'' x 9'0''Family room
20'4'' x 13'10''Bedroom
12'2'' x 9'10''Bedroom
16'7'' x 12'2''Exterior
Parking
Garage spaces -
Garage type -
Total parking spaces 2
Condo Details
Inclusions
Property History
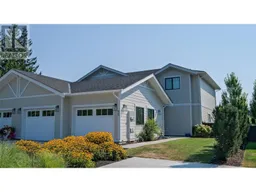 52
52
