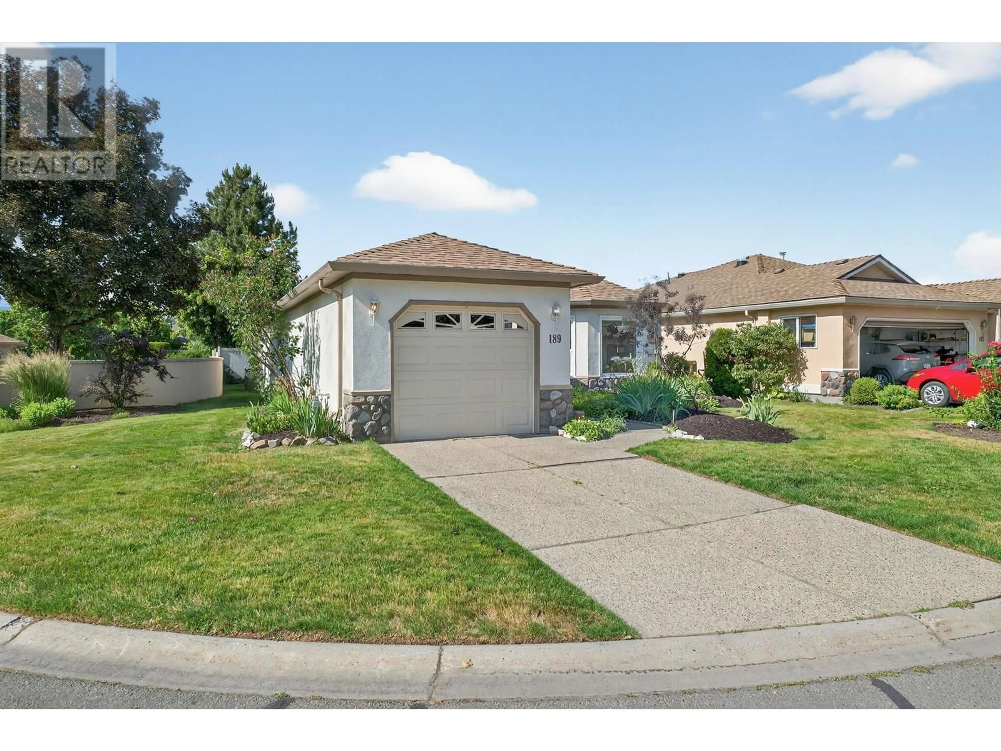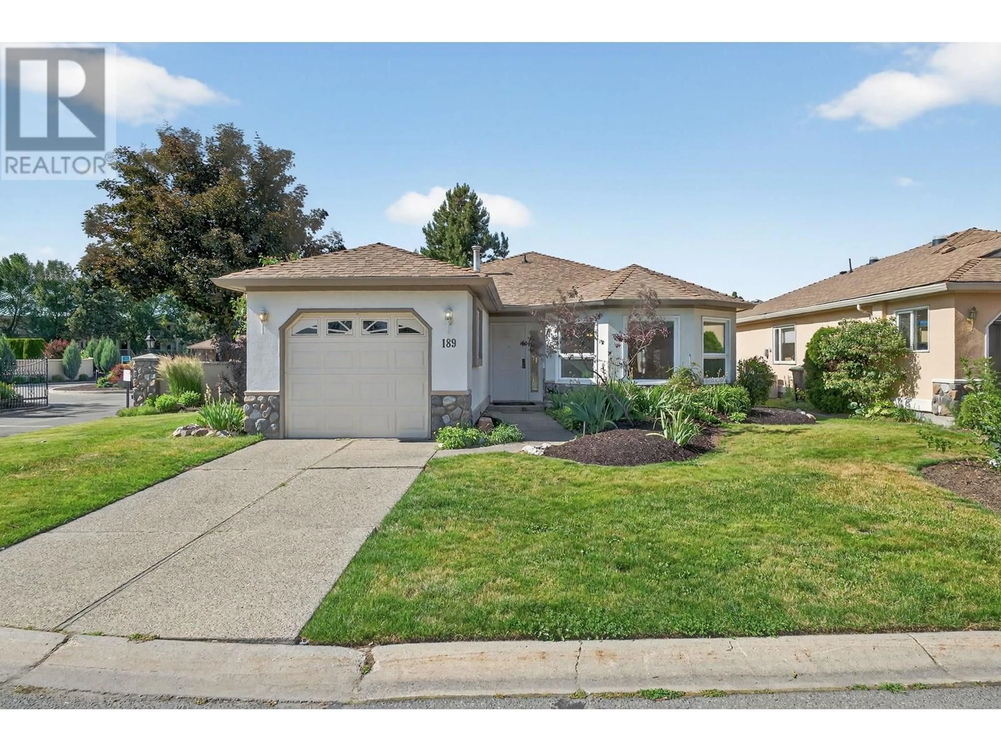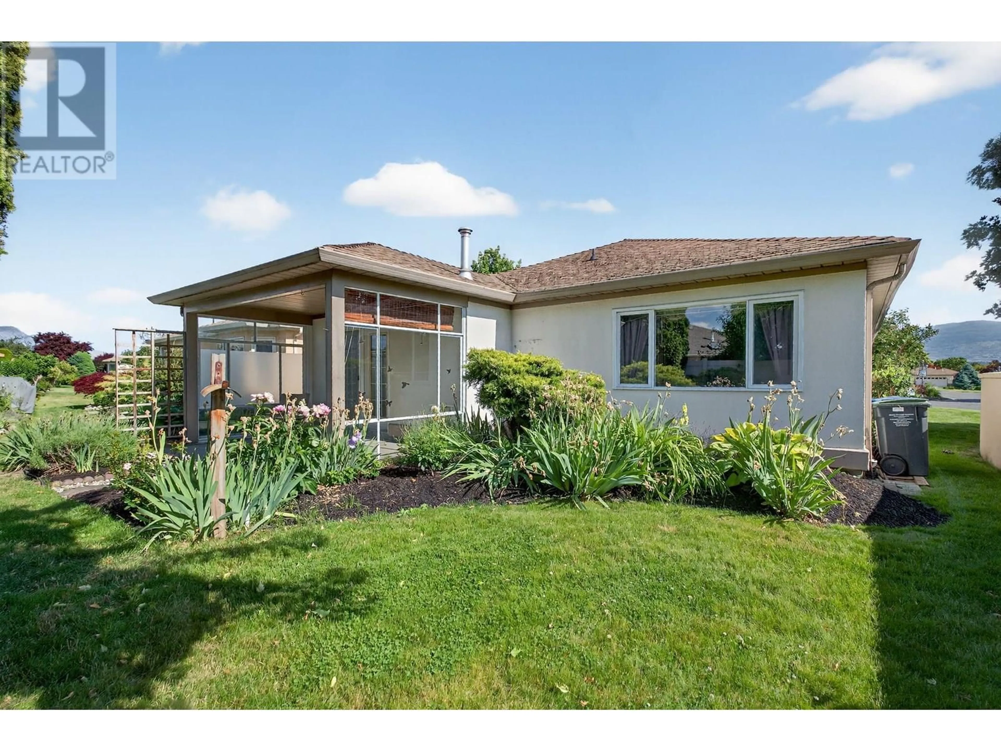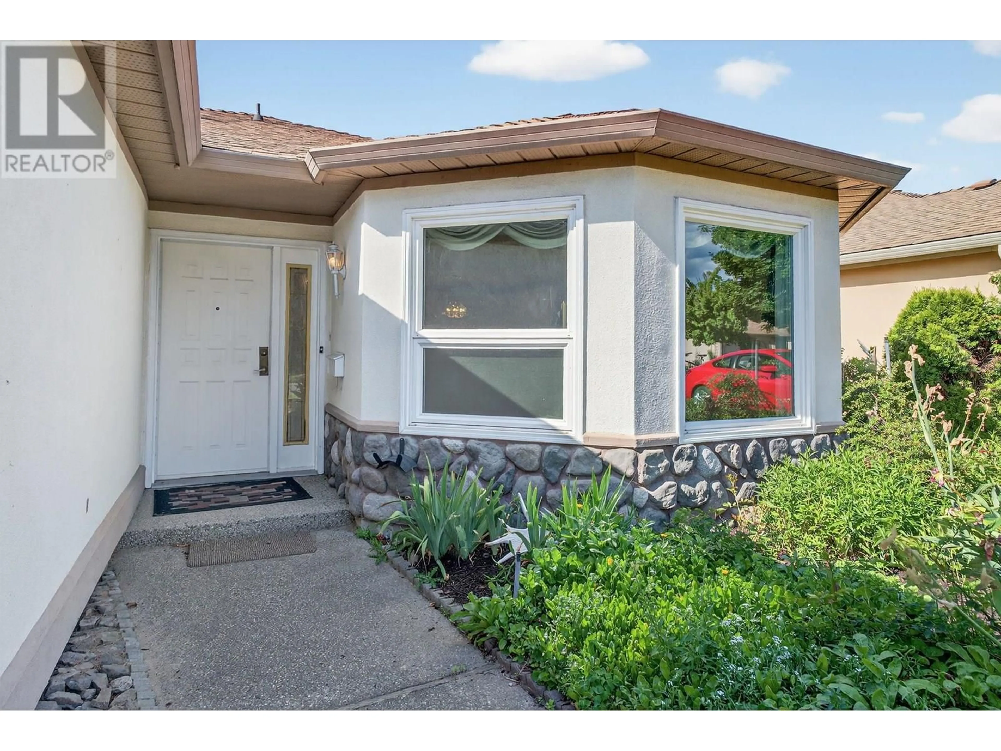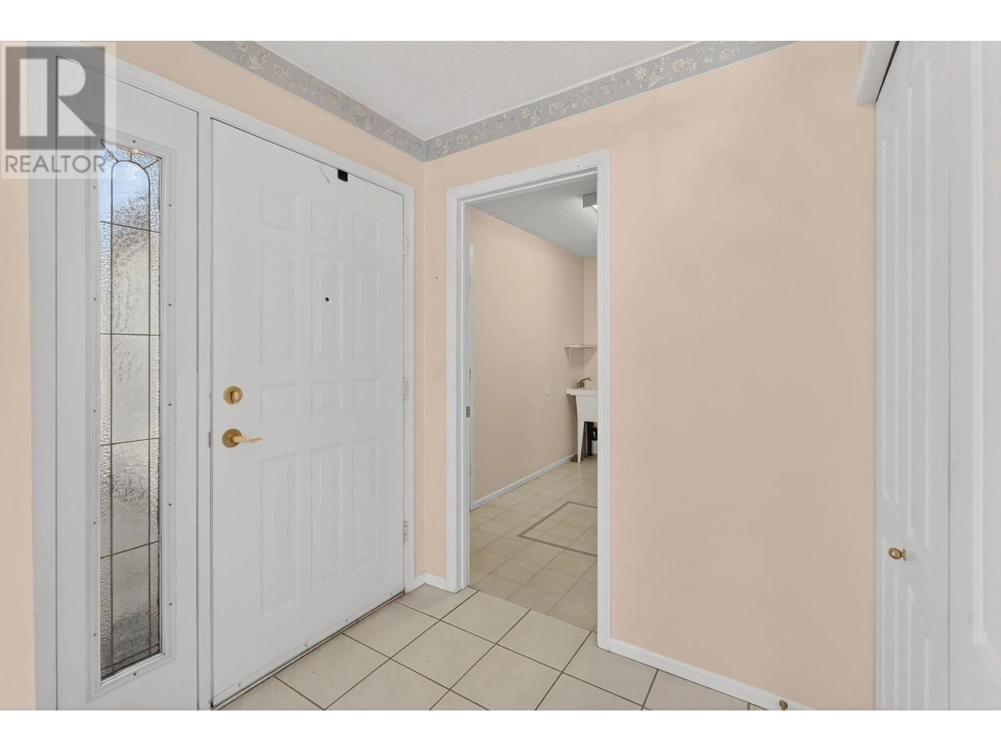189 - 1201 CAMERON AVENUE, Kelowna, British Columbia V1W3S2
Contact us about this property
Highlights
Estimated valueThis is the price Wahi expects this property to sell for.
The calculation is powered by our Instant Home Value Estimate, which uses current market and property price trends to estimate your home’s value with a 90% accuracy rate.Not available
Price/Sqft$391/sqft
Monthly cost
Open Calculator
Description
Priced to Please! ""No-Step"" Rancher in Sought after Sandstone a 55+ safe gated retirement community. This Move-In! ready home is conveniently located in this desirable complex. V-A-C-A-N-T and ready for your personal touches! 2 bedroom , 2 full bath, newer bay windows in living area ,gas fireplace in cozy family room, primary bedroom w/walk-in closet. Top Tier clubhouse for social gatherings and events , indoor pool and swirl pool, gym library,+ outdoor pool and amazing spacious patio area overlooking waterscape ,RV parking ,wide roads. Walk to Guisachan Village, near KGH , bike to greenway, city beaches, (1 dog or 1 cat ok ,size restriction) Quick Possession possible, probate finalized! (id:39198)
Property Details
Interior
Features
Main level Floor
Foyer
4' x 4'Other
7' x 11'Bedroom
9' x 12'4pc Ensuite bath
6' x 9'Exterior
Features
Parking
Garage spaces -
Garage type -
Total parking spaces 1
Condo Details
Inclusions
Property History
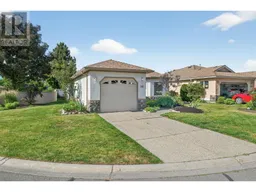 43
43
