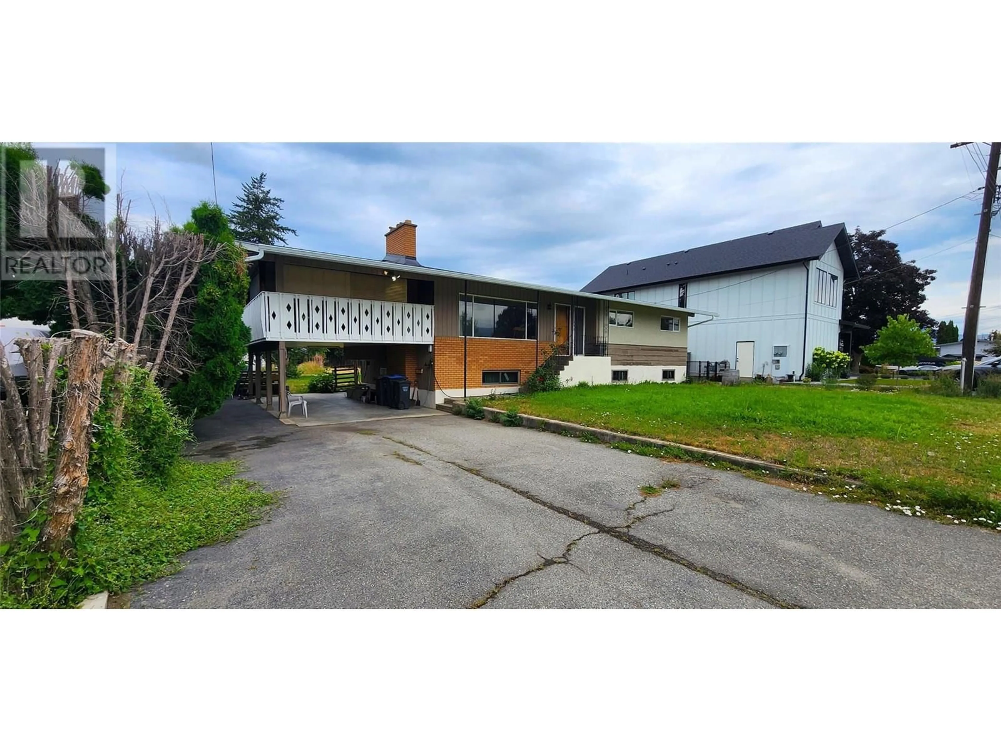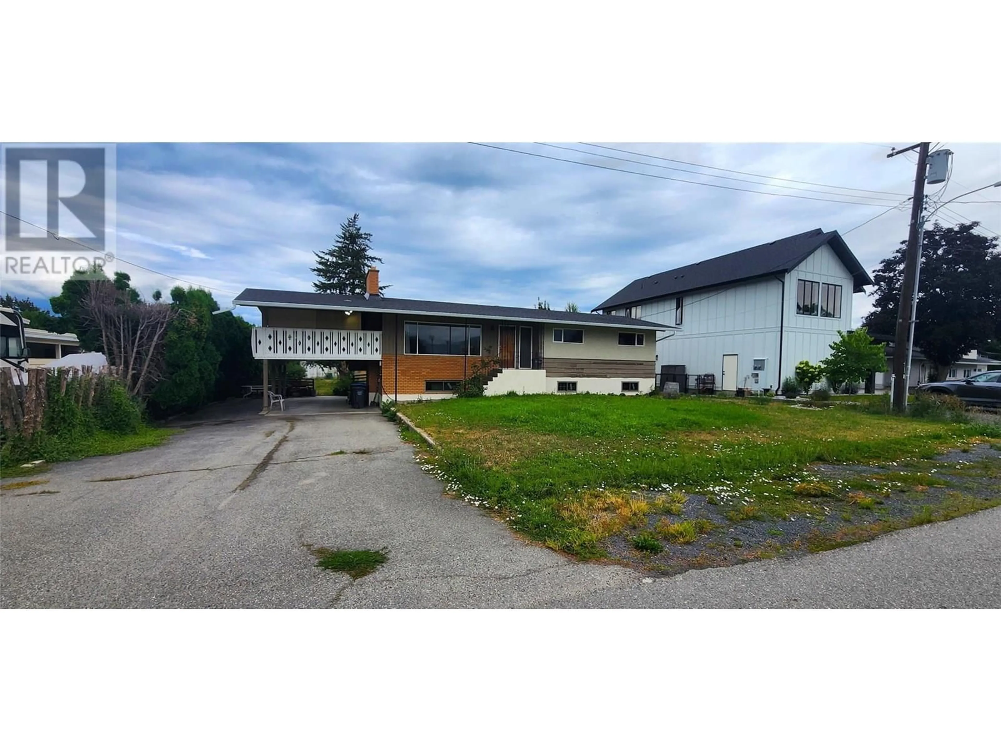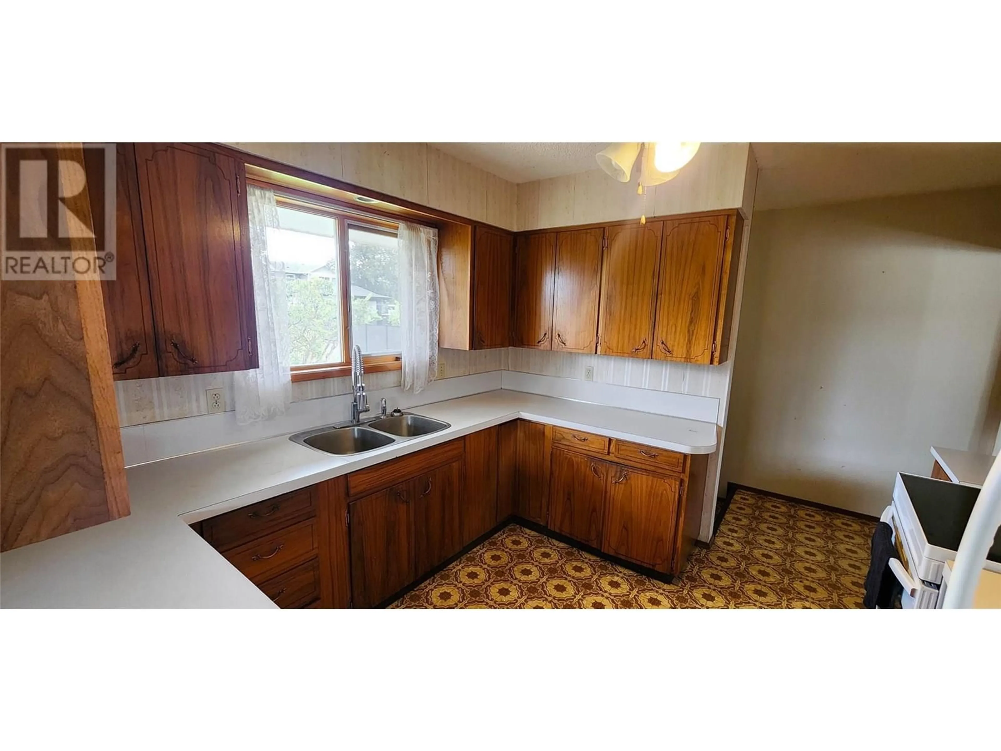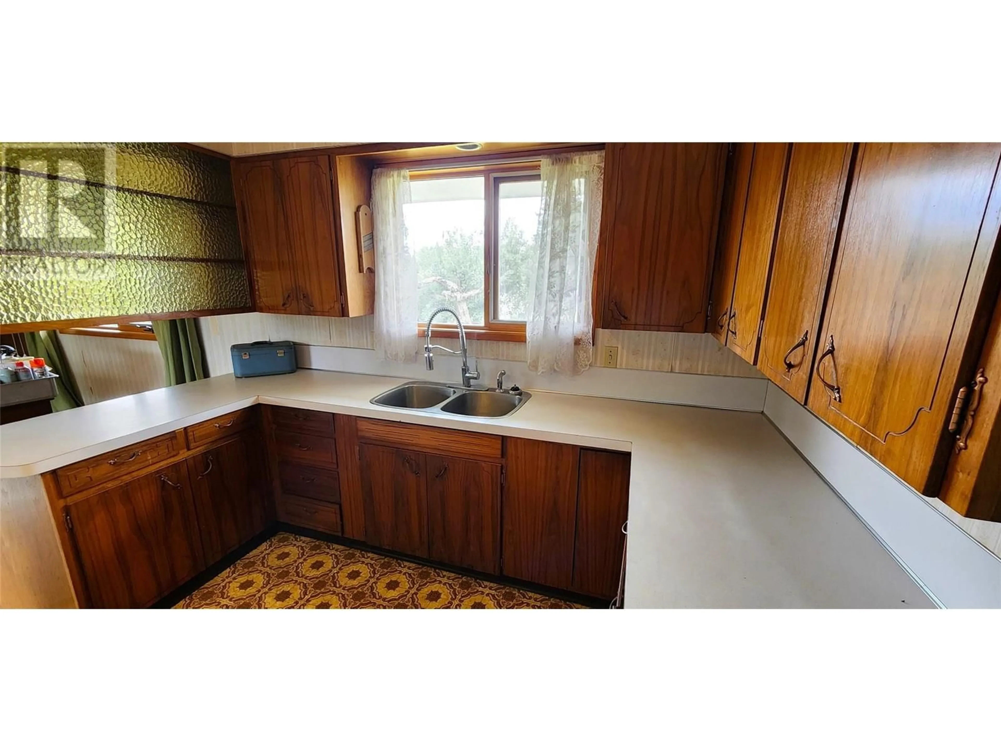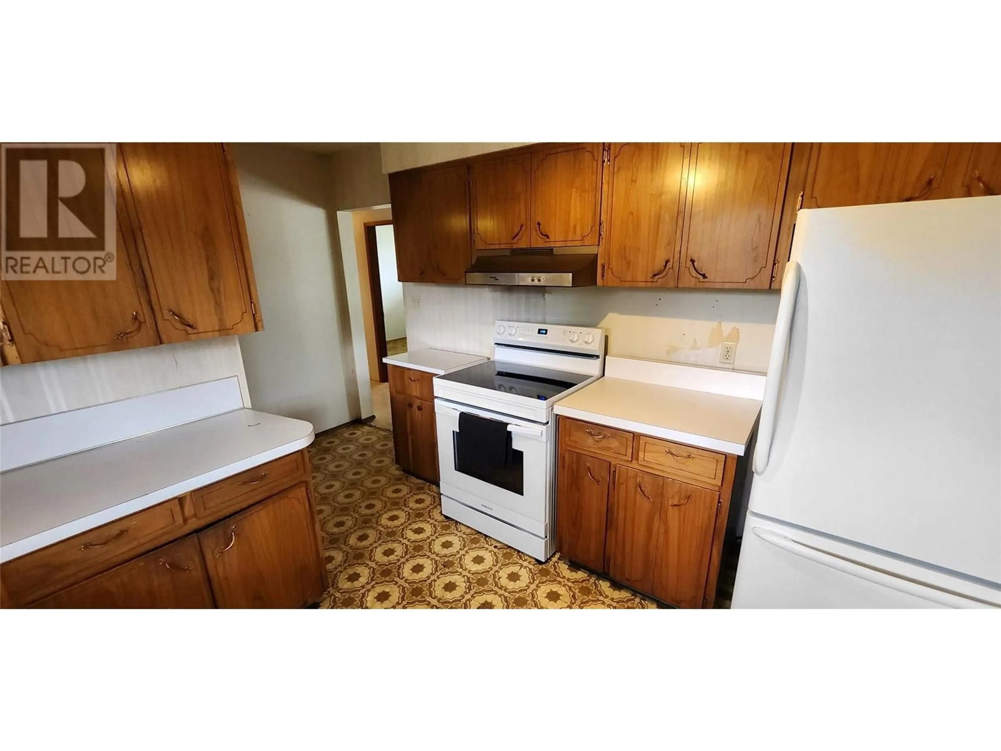1750 CHAMBERLAIN ROAD, Kelowna, British Columbia V1W3P4
Contact us about this property
Highlights
Estimated valueThis is the price Wahi expects this property to sell for.
The calculation is powered by our Instant Home Value Estimate, which uses current market and property price trends to estimate your home’s value with a 90% accuracy rate.Not available
Price/Sqft$319/sqft
Monthly cost
Open Calculator
Description
Tucked away on a spacious 0.347-acre lot just minutes from the heart of Kelowna, this 5-bedroom, 2-bathroom home is a story waiting to be rewritten. With a new roof overhead and new lower windows already in place, the groundwork is laid — all it needs is your vision. Step inside the 1,236 sq ft main floor and picture the transformation. The solid bones offer a strong foundation, while the 1,113 sq ft basement holds endless potential for added living space, a suite, or creative flex areas. Outside, a 42x16' detached garage is perfect for hobbies, storage, or even a workshop. On Septic sewer and well water, this property blends city convenience with rural charm. Whether you’re an investor looking for your next project or a homeowner ready to build equity through renovations, this home is a golden opportunity. Just 4 minutes from Okanagan College (KLO campus), 6 minutes to Raymer Elementary, and 10 minutes from downtown — this location can’t be beat. Bring your tools, your dreams, and a little elbow grease — this is the one worth the work. (id:39198)
Property Details
Interior
Features
Basement Floor
Partial bathroom
3'4'' x 6'7''Pantry
11'5'' x 7'0''Storage
10'9'' x 7'2''Bedroom
12'8'' x 9'11''Exterior
Parking
Garage spaces -
Garage type -
Total parking spaces 4
Property History
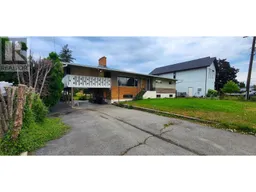 30
30
