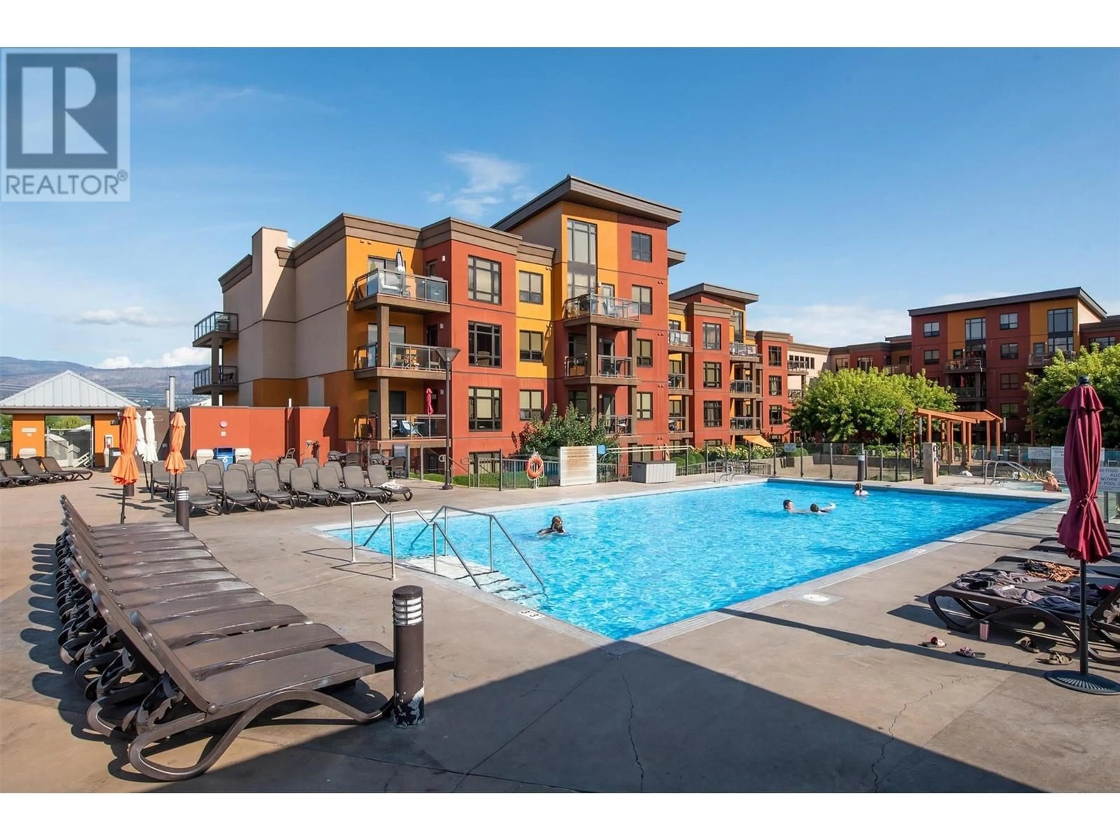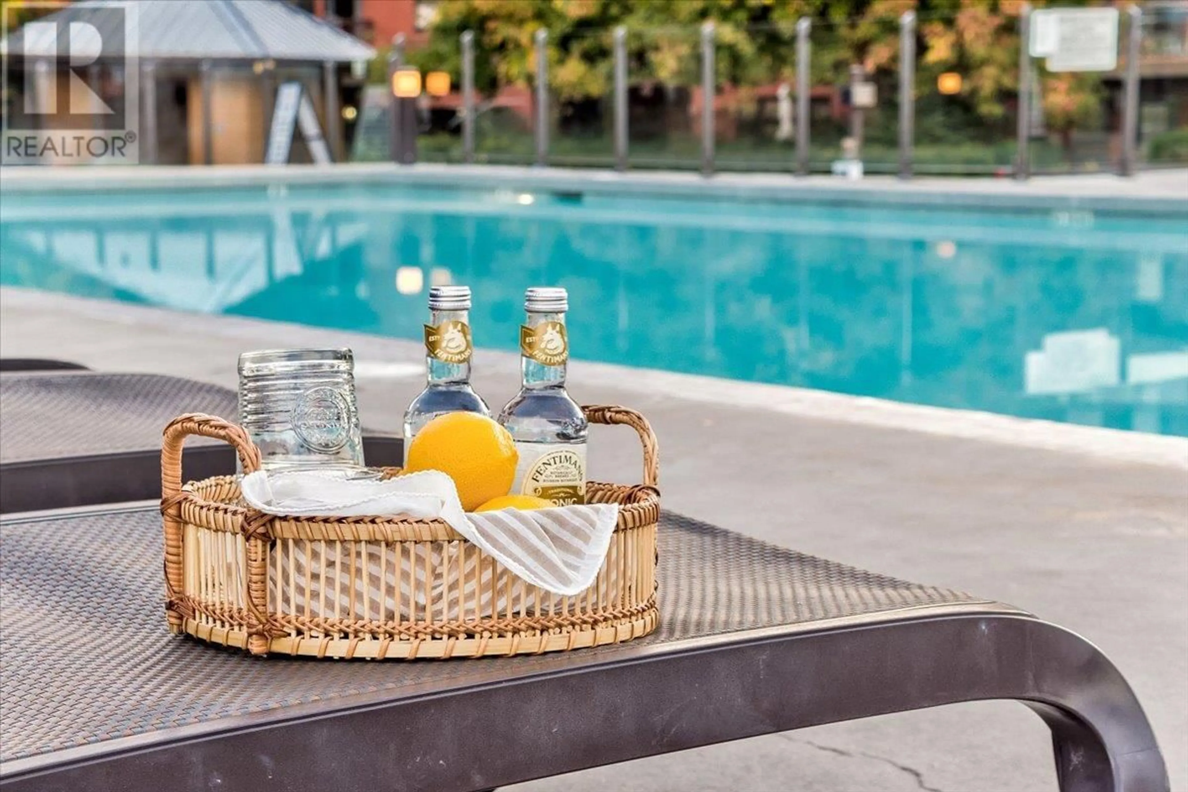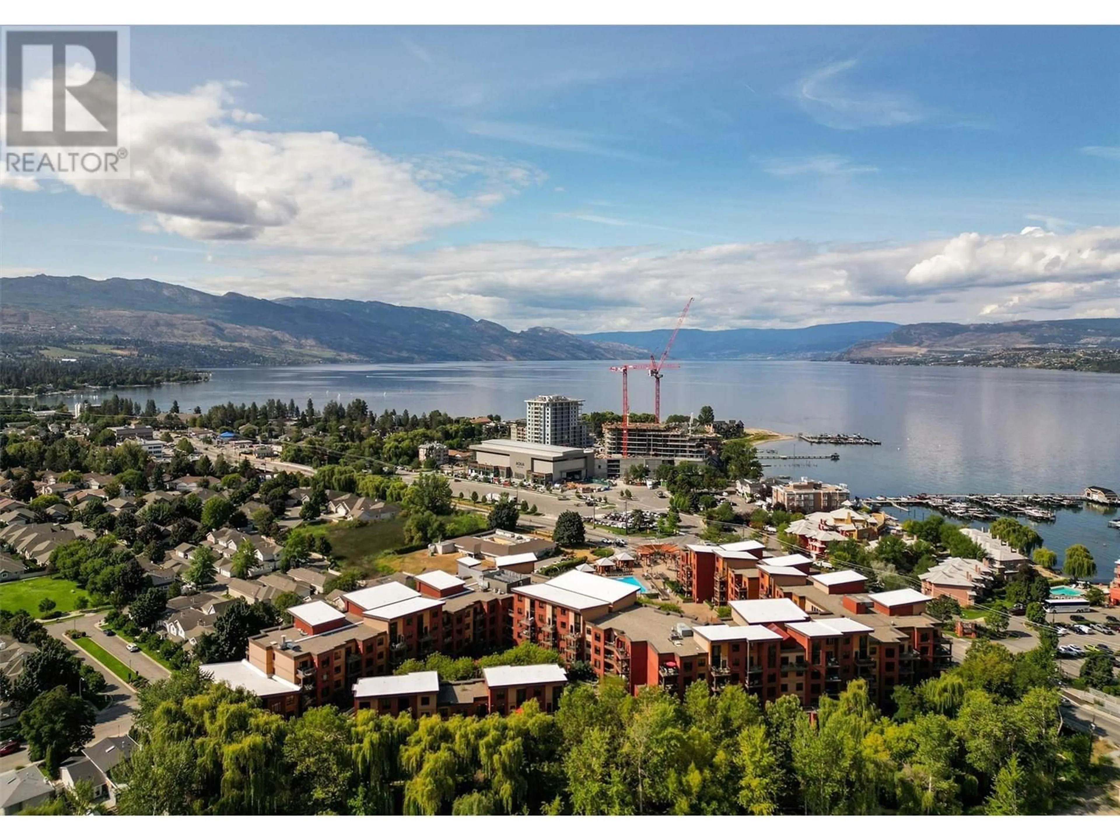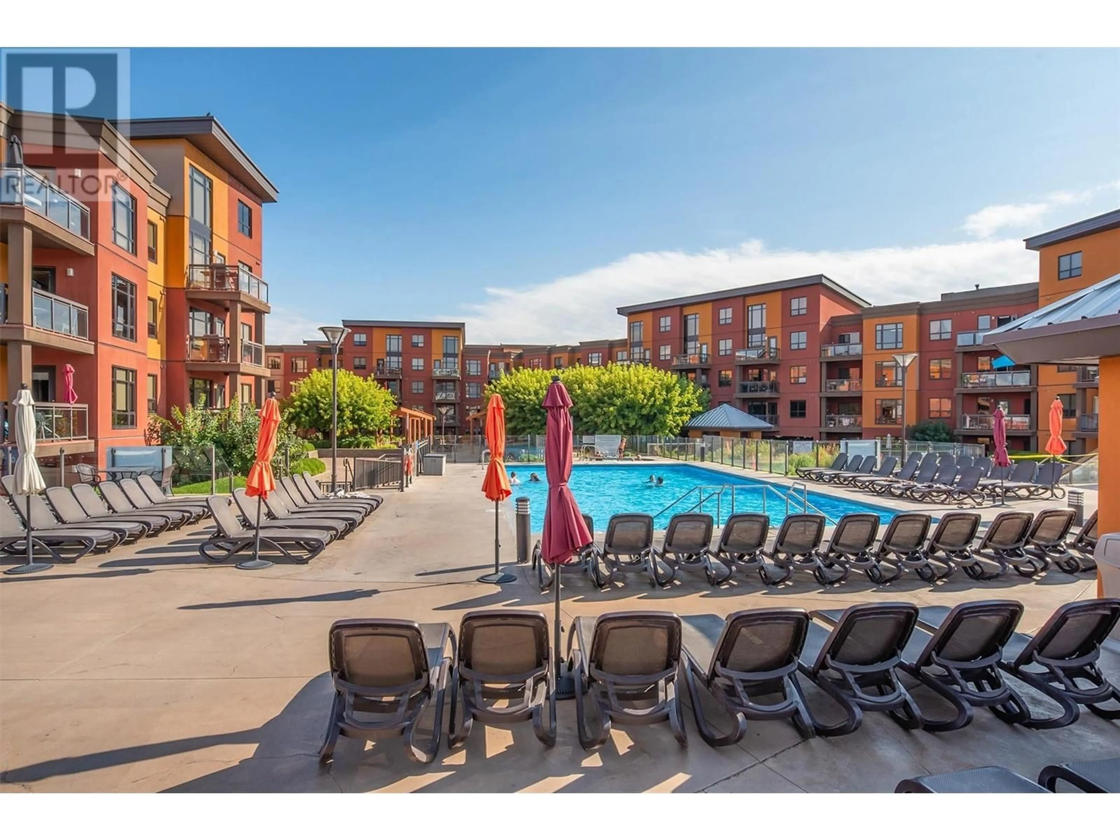151 - 654 COOK ROAD, Kelowna, British Columbia V1Y1G6
Contact us about this property
Highlights
Estimated valueThis is the price Wahi expects this property to sell for.
The calculation is powered by our Instant Home Value Estimate, which uses current market and property price trends to estimate your home’s value with a 90% accuracy rate.Not available
Price/Sqft$531/sqft
Monthly cost
Open Calculator
Description
Welcome to Unit 151 at Playa Del Sol—an exceptional opportunity for resort-style living or a smart investment in Kelowna’s highly sought-after Lower Mission. This spacious and fully furnished 2-bedroom plus den condo offers a functional, open-concept layout. The den comfortably serves as a third bedroom or home office, adding flexibility and value. The primary bedroom includes a walk-in closet and full ensuite, while the second bedroom has a door to the main bathroom. Step outside onto the private patio, a perfect spot to unwind and enjoy Okanagan evenings, or quickly exit and head to the beach. Additional features include in-suite laundry and secure underground parking. Playa Del Sol offers outstanding amenities including a seasonal outdoor pool, hot tub, fitness center, steam room, owner’s lounge, and BBQ area. Just steps from Rotary Beach, Gyro Beach, and the Mission Park Greenway, and within walking distance to local restaurants like the El Dorado and Basil & Mint, this location offers the best of the Okanagan lifestyle. One dog (under 15” at the shoulder) or one cat allowed. FURNITURE INCLUDED. STRATA FEES COVER ALL UTILITIES OTHER THAN CABLE AND INTERNET. (id:39198)
Property Details
Interior
Features
Main level Floor
Foyer
13'4'' x 7'10''Den
11'6'' x 7'4''3pc Bathroom
9'10'' x 5'2''Bedroom
9'10'' x 9'5''Exterior
Features
Parking
Garage spaces -
Garage type -
Total parking spaces 1
Condo Details
Inclusions
Property History
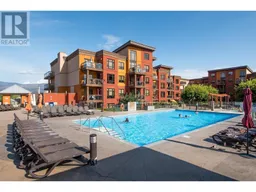 44
44
