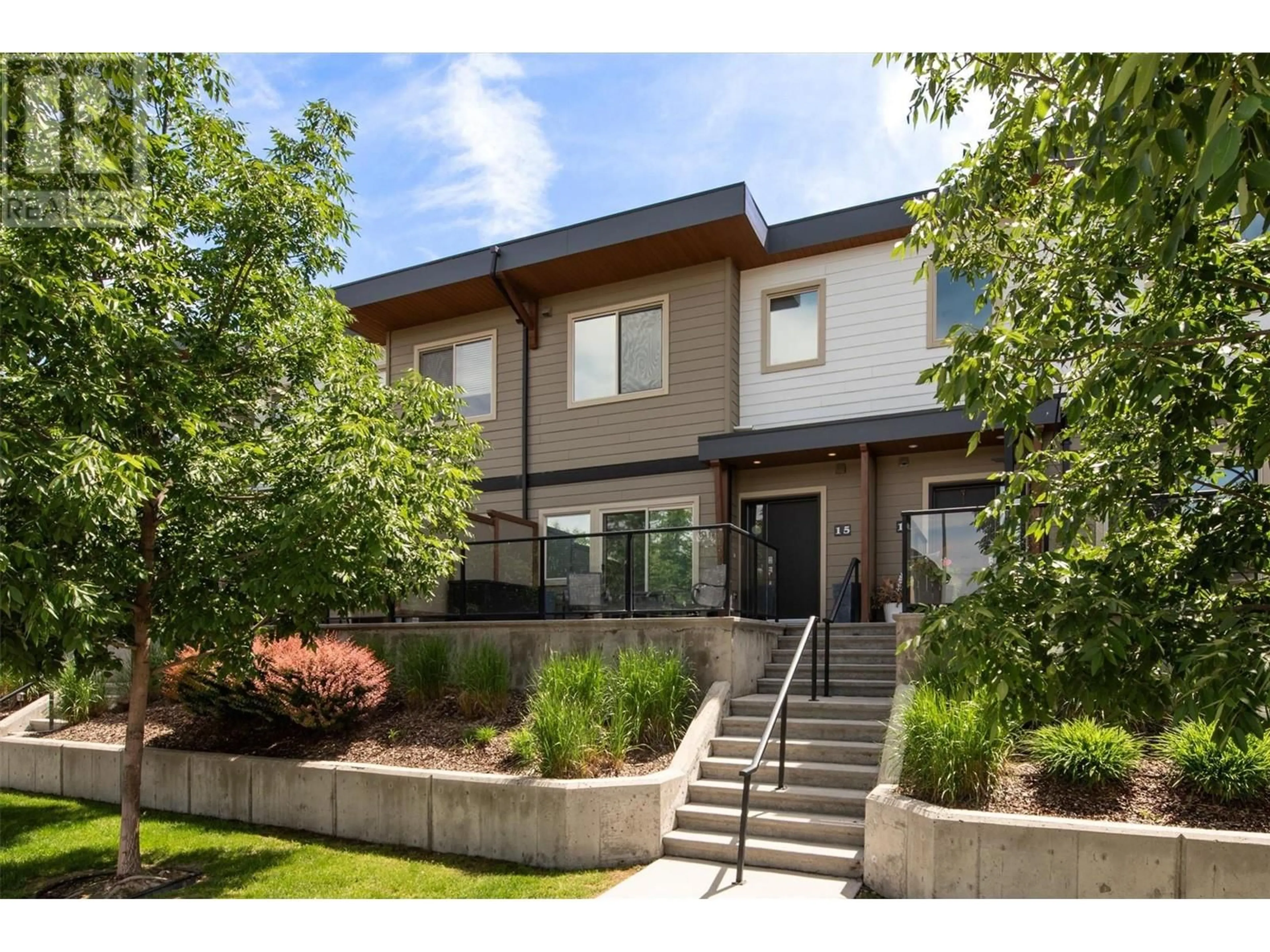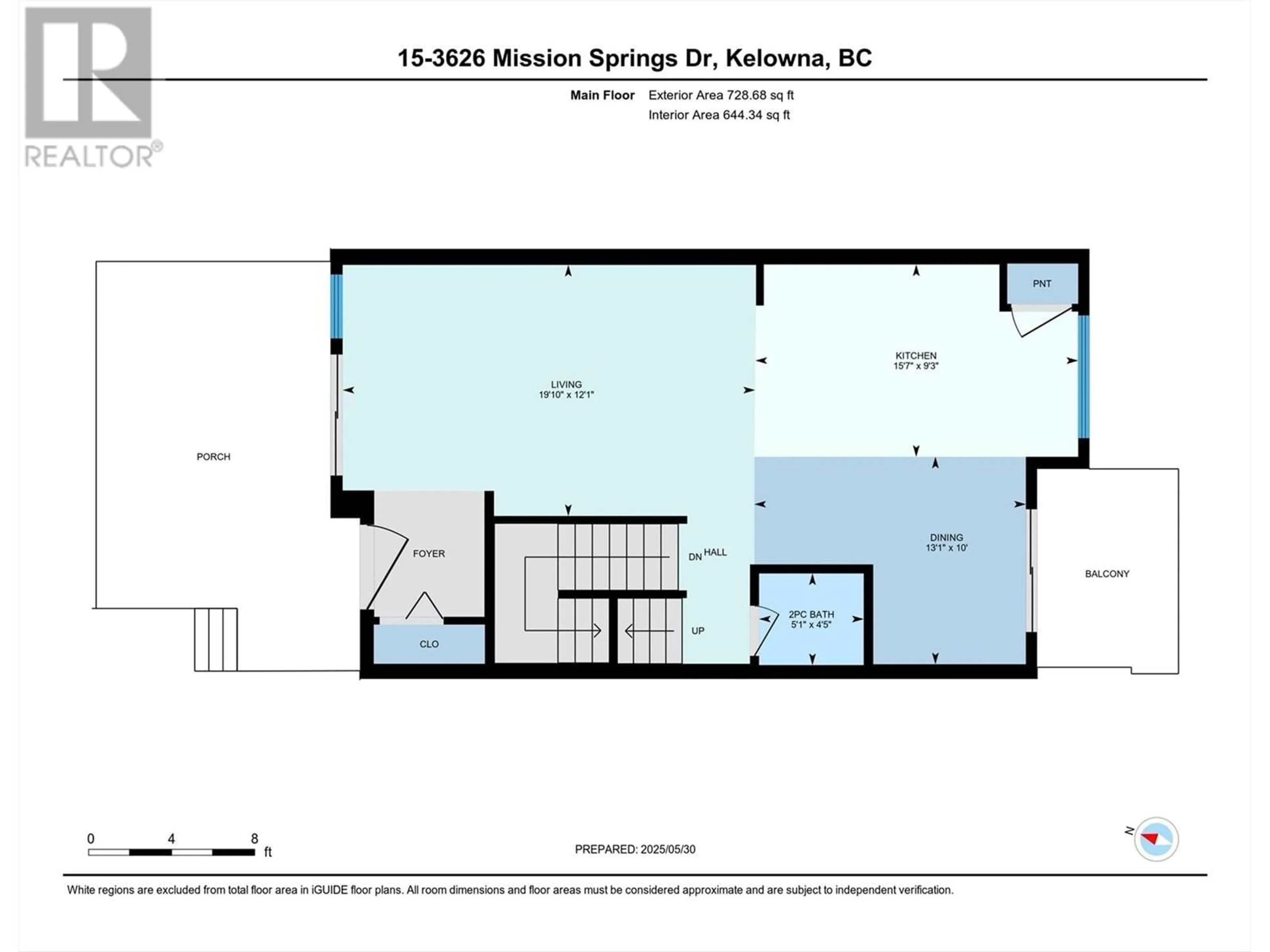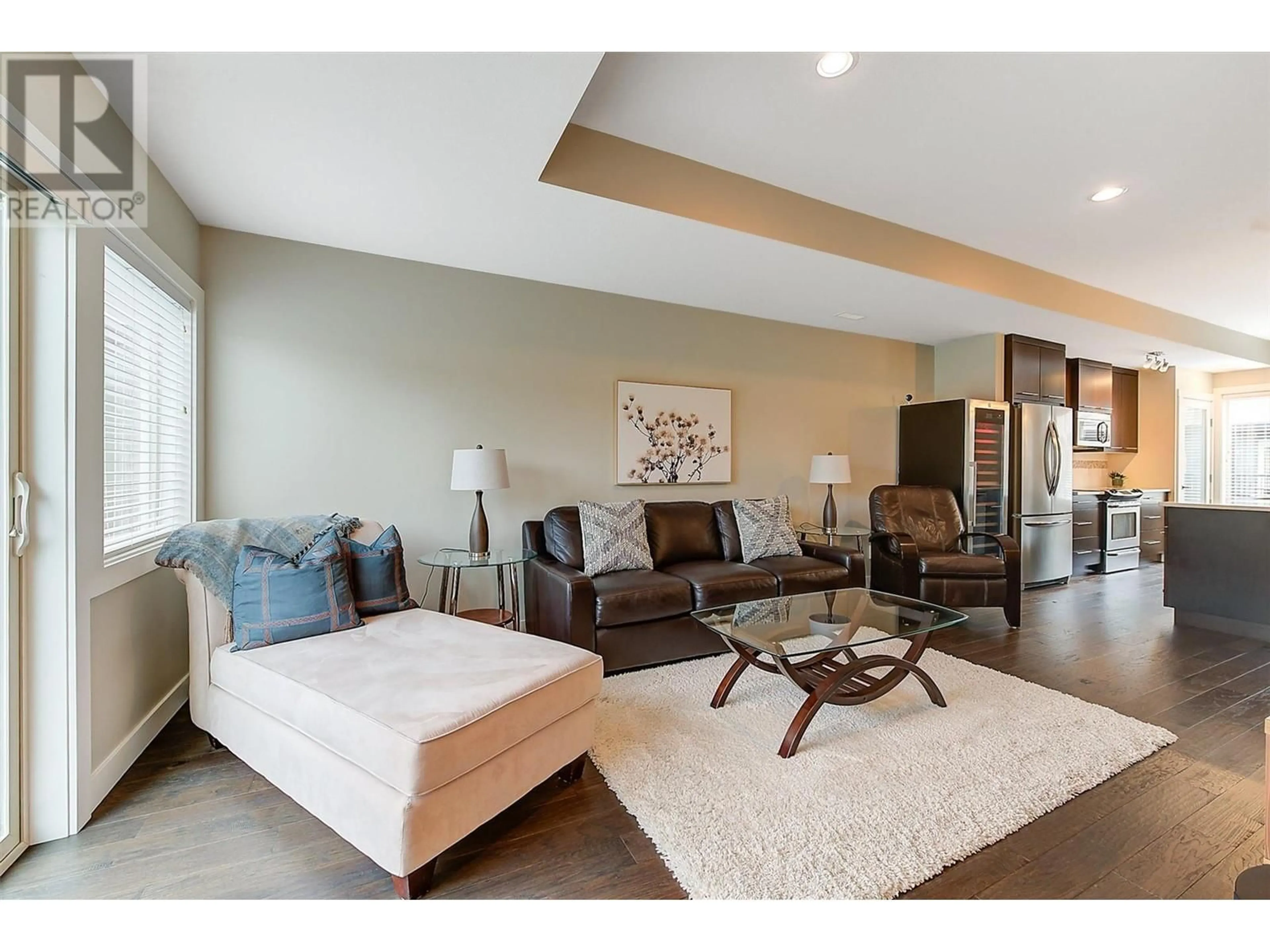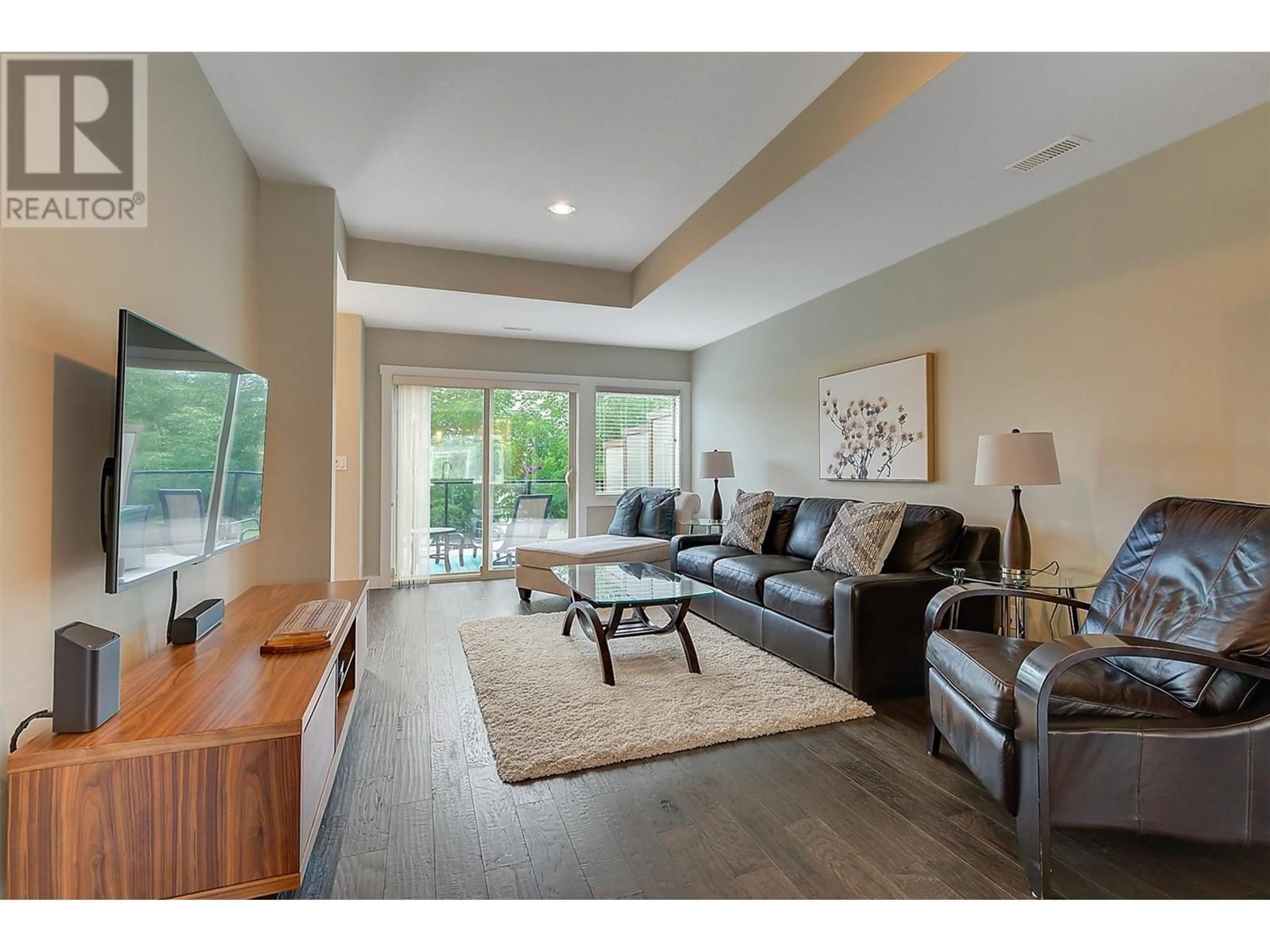15 - 3626 MISSION SPRINGS DRIVE, Kelowna, British Columbia V1W5L1
Contact us about this property
Highlights
Estimated ValueThis is the price Wahi expects this property to sell for.
The calculation is powered by our Instant Home Value Estimate, which uses current market and property price trends to estimate your home’s value with a 90% accuracy rate.Not available
Price/Sqft$499/sqft
Est. Mortgage$3,341/mo
Maintenance fees$422/mo
Tax Amount ()$3,322/yr
Days On Market2 days
Description
Looking for a show home-level townhome? Originally selected by Troika to be used as their presentation center,my client purchased the home before they could. This unit has been barely lived in and in immaculate condition. One of the best locations in the highly sought-after Green Square community, in the heart of Lower Mission. This north-facing townhome offers 3 bedrooms, 2.5 bathrooms, and a flexible finished lower-level room (needs flooring), blending modern luxury with exceptional functionality. As you arrive, you’ll be greeted by an elevated front patio with peaceful views ideal for relaxing or entertaining. The home features 9-foot ceilings on both the main and upper levels and expansive windows that fill the space with natural light. The chef-inspired kitchen has a large quartz island with seating for four, contemporary cabinetry, and flows beautifully into the dining area. The cozy living room opens directly to the front patio, bringing the outdoors in. Upstairs, you will find 3 bedrooms. A private primary suite with a spa-like ensuite. The tandem garage comfortably fits two vehicles and includes a workshop area. Enjoy the amenities of Green Square, including a well-equipped gym. Location is everything, just a 5-minute walk to Boyce-Gyro Beach, steps to Casorso Elementary, and close to H2O Fitness Centre, Capital News Centre, and nearby middle and high schools. This home checks every box. Don’t miss your chance to own in one of Kelowna’s most desirable neighborhoods! (id:39198)
Property Details
Interior
Features
Lower level Floor
Utility room
4'10'' x 7'10''Den
9'11'' x 12'2''Other
29'0'' x 19'3''Exterior
Parking
Garage spaces -
Garage type -
Total parking spaces 2
Condo Details
Inclusions
Property History
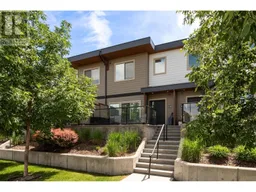 48
48
