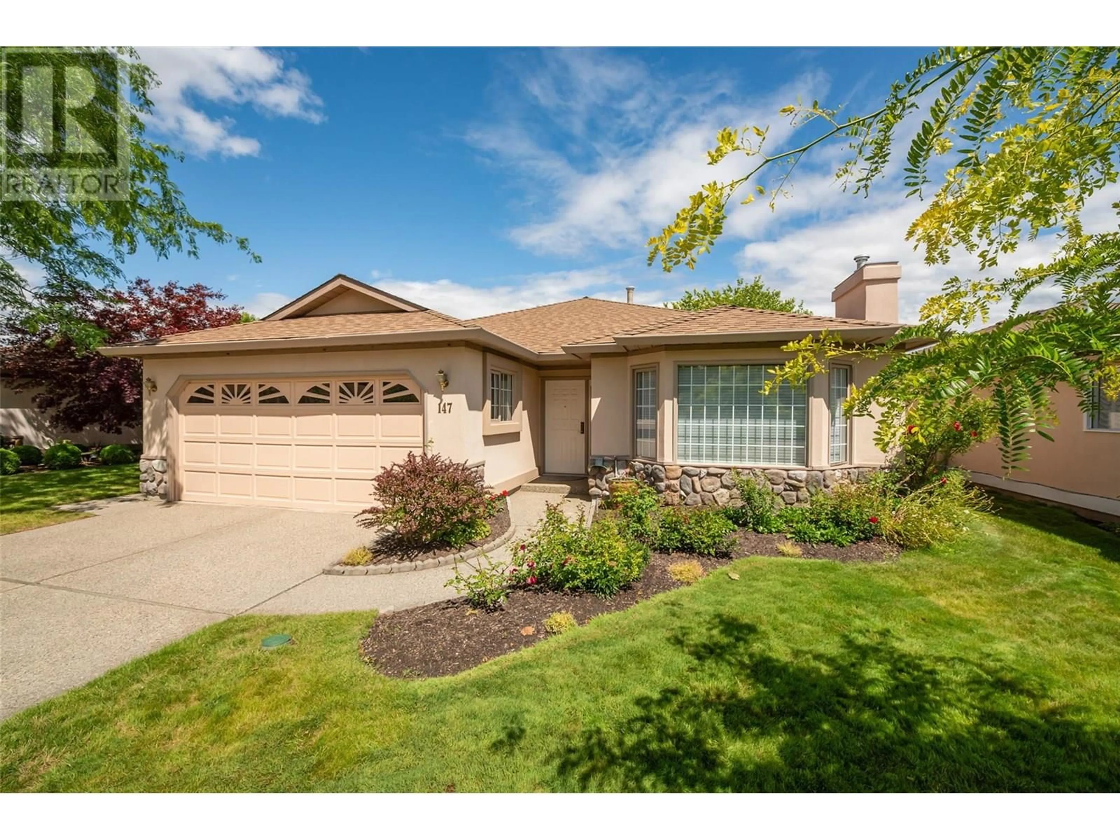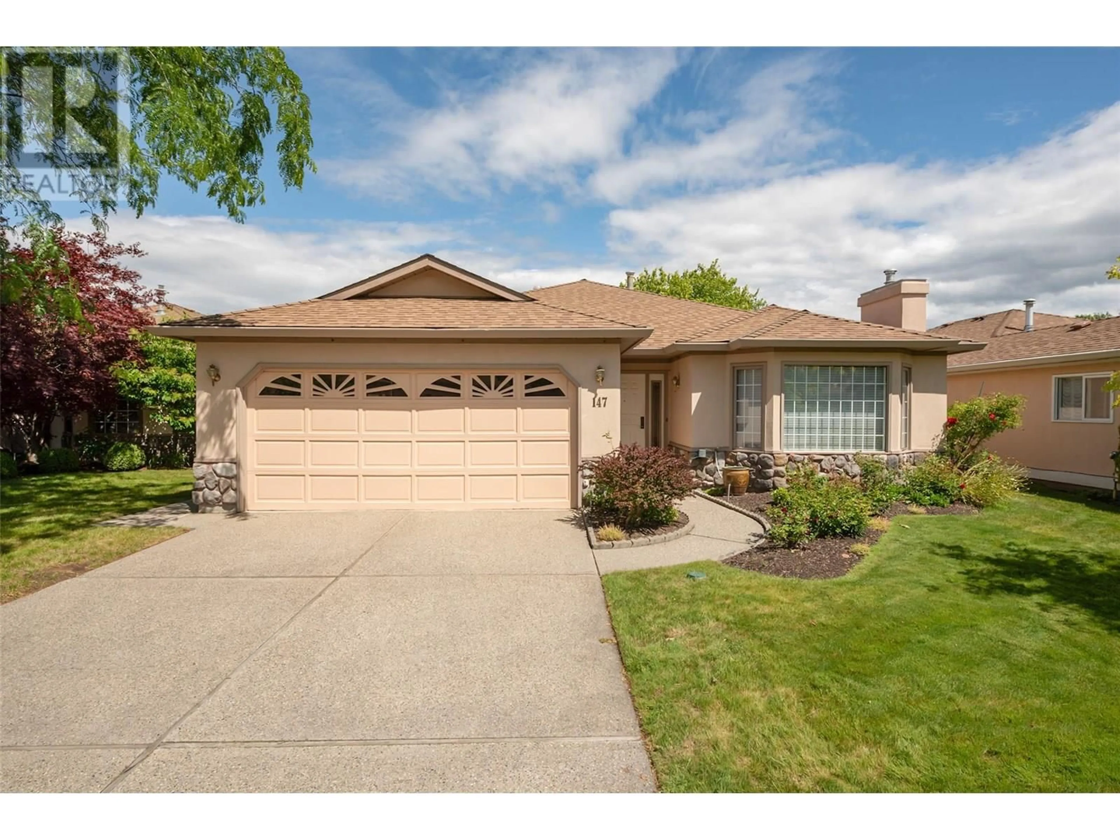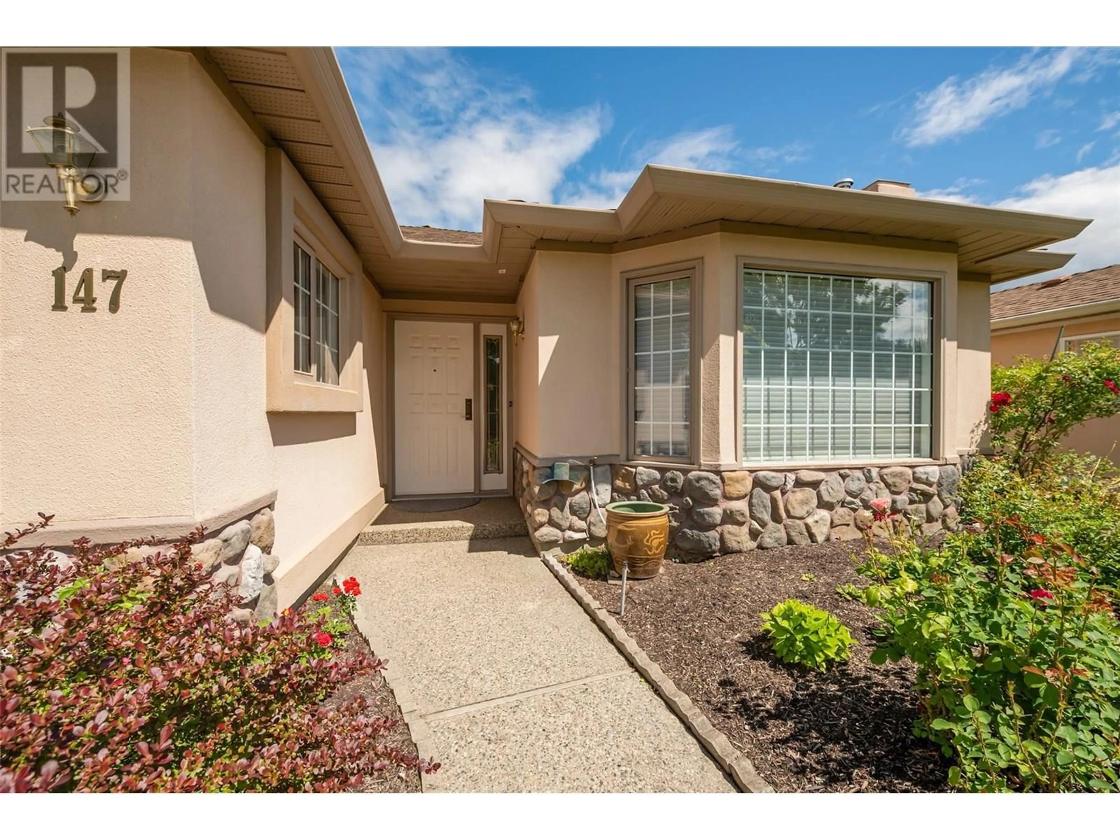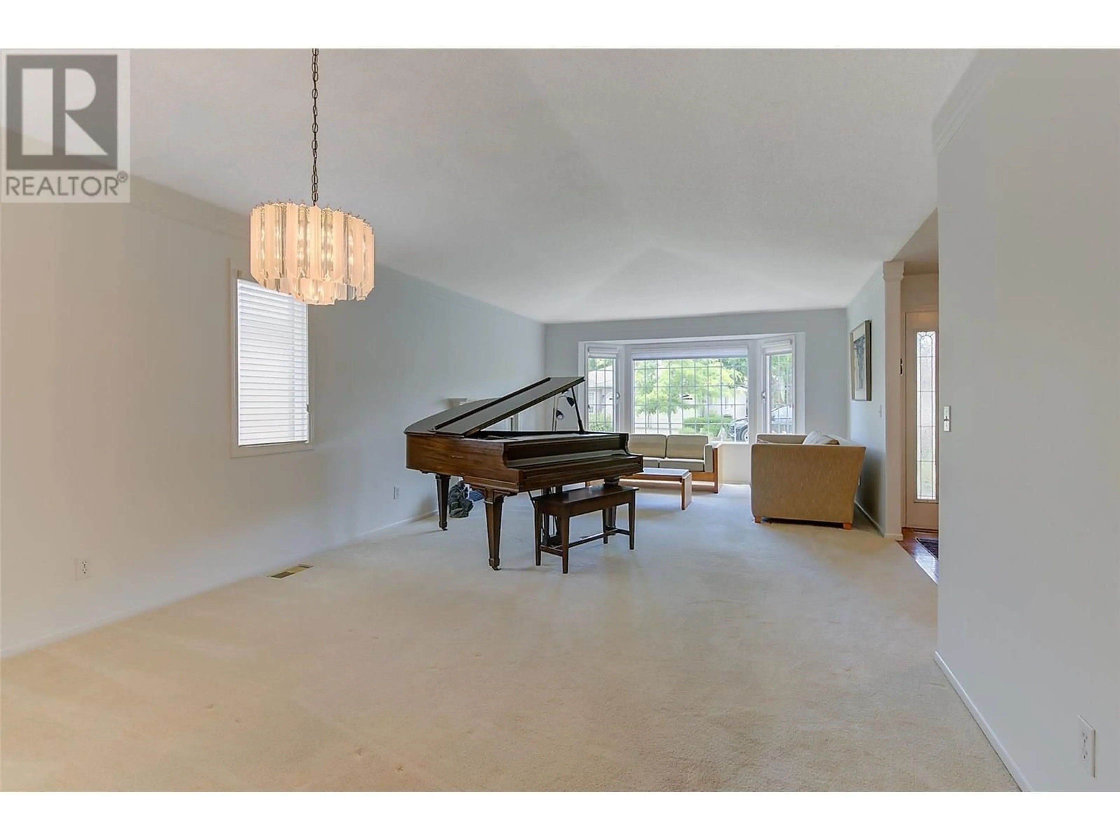147 - 1201 CAMERON AVENUE, Kelowna, British Columbia V1W3S1
Contact us about this property
Highlights
Estimated valueThis is the price Wahi expects this property to sell for.
The calculation is powered by our Instant Home Value Estimate, which uses current market and property price trends to estimate your home’s value with a 90% accuracy rate.Not available
Price/Sqft$477/sqft
Monthly cost
Open Calculator
Description
QUIET PARKLIKE SETTING IN SANDSTONE! SPRAWLING 1612 SF Rancher in Kelowna's most desired Luxury Adult Development featuring extensive waterscapes, tons of landscaped space and luxurious resort like amenities...the best adult development in Kelowna! Quietly located with gorgeous mature landscaping enjoying morning sun. Interior with Warm white painted decor for easy ""move in"" decorating. Hardwood floors in Entry welcomes you in. Spacious Open Living-Dining Room with Gas fireplace, Bay window with Hunter Douglas blinds, plush neutral carpets, Vaulted Ceilings, crown trim, is perfect for your large furniture sets! Large Family room with Brick gas fireplace, OAK hardwood floors is so cozy, and opens off the Oak shaker Kitchen with island. South-facing window over sink, tile backsplash and updated Potlites. S/S appliances. Glass door to the peaceful covered patio area and lush landscaping makes indoor outdoor enjoyment seamless. Big Mudroom and laundry with washer/dryer on stands, and OAK cabinet with sink. 2 big bedrooms. King-sized Primary bedroom with plush carpets allows room for sitting area. Large 4 piece Ensuite with separate shower and 6' soaker tub. Separate walk in closet. Double garage and large driveway. amazing amenities with clubhouse featuring Indoor and Outdoor Pools, Pool tables, Games and Reading rooms, Fitness room, swirl pool and more! Walking distance to shopping, coffee shops, liquor store and more! Close to Hospital, Lake and everything! (id:39198)
Property Details
Interior
Features
Main level Floor
Utility room
6'10'' x 7'10''Laundry room
10'8'' x 7'10''Foyer
9'2'' x 5'4''4pc Bathroom
8'1'' x 4'11''Exterior
Features
Parking
Garage spaces -
Garage type -
Total parking spaces 4
Condo Details
Inclusions
Property History
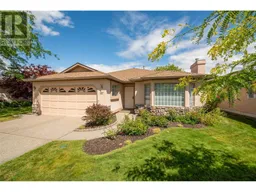 50
50
