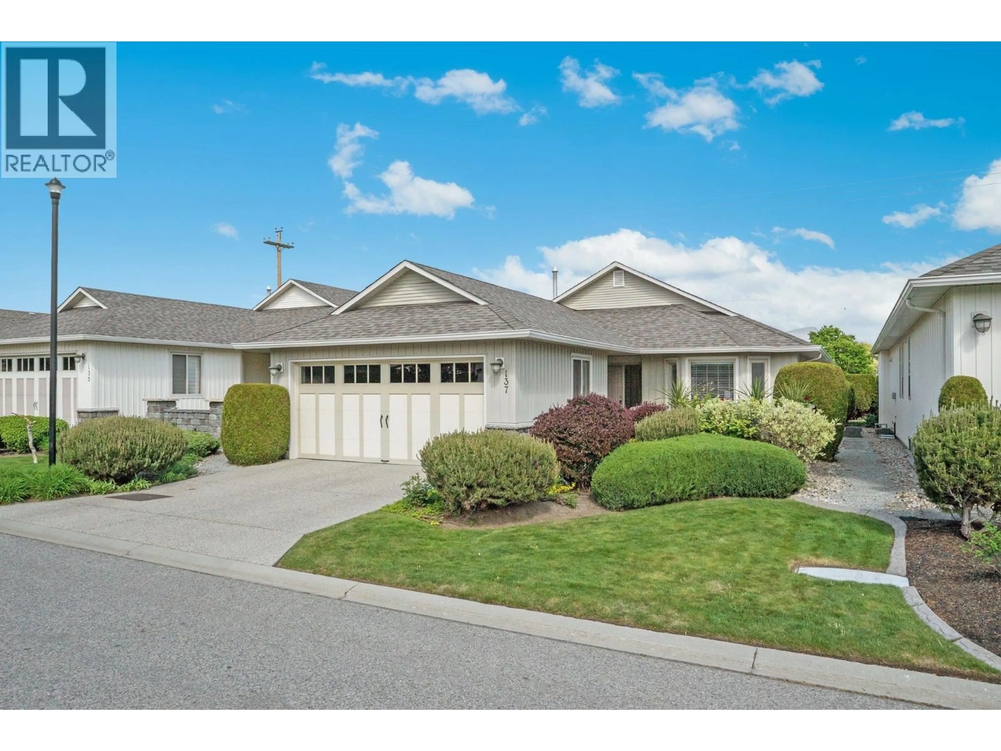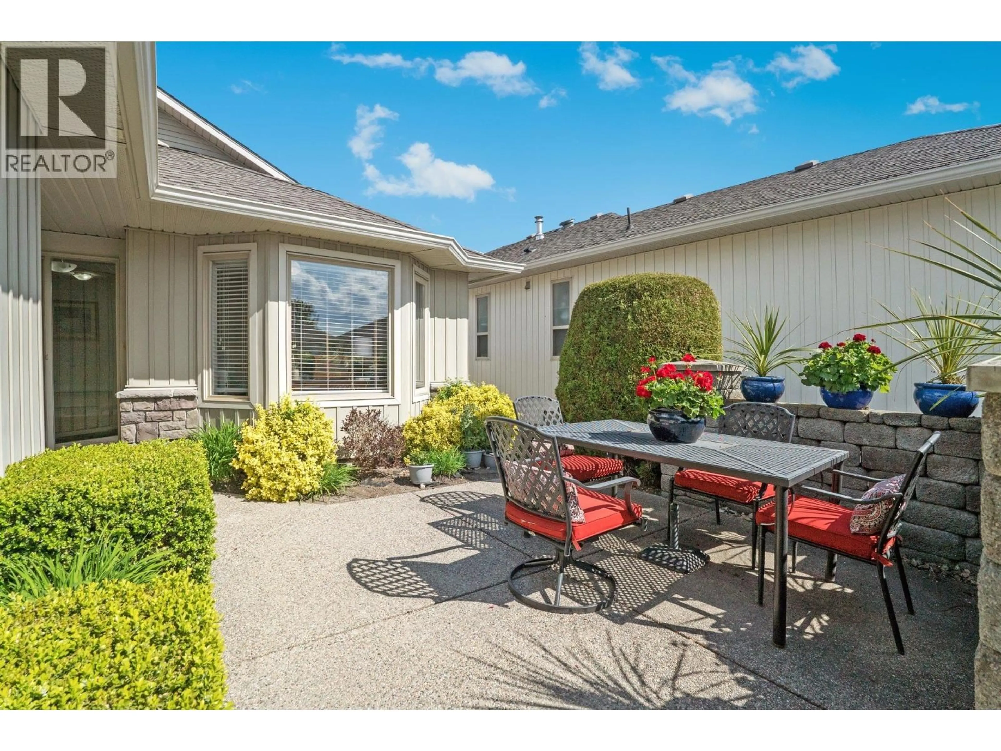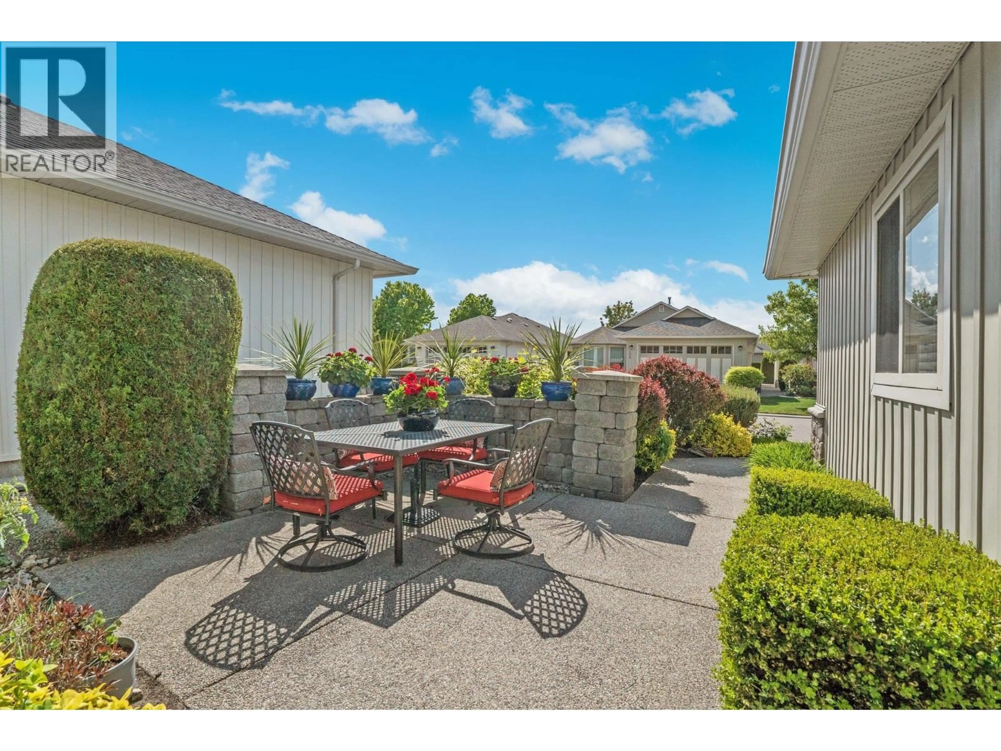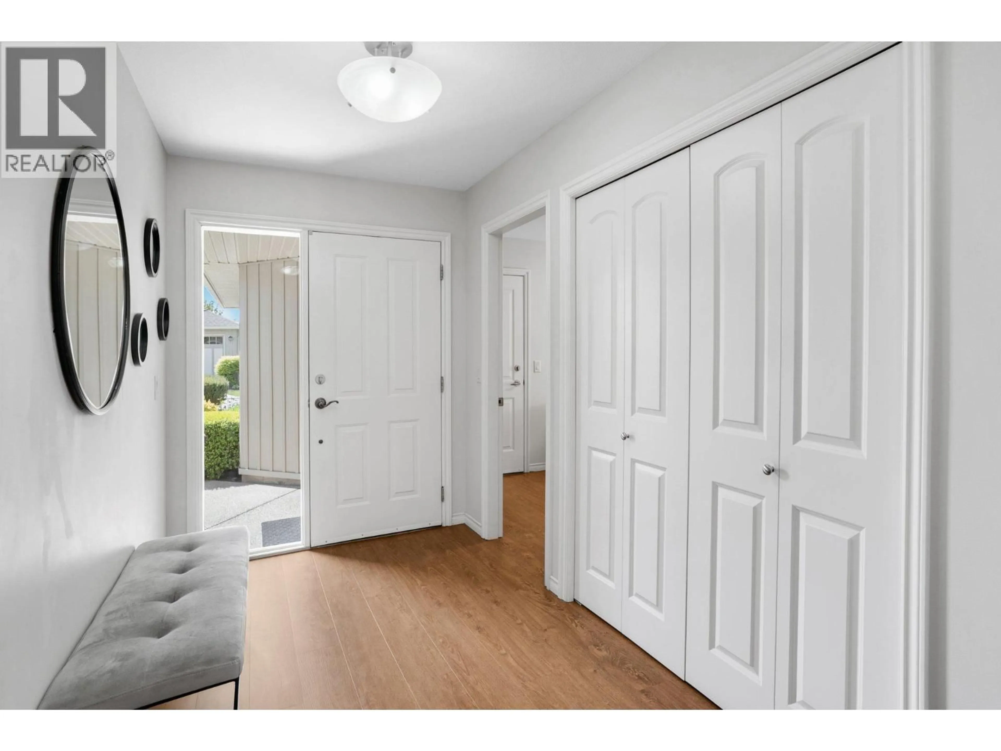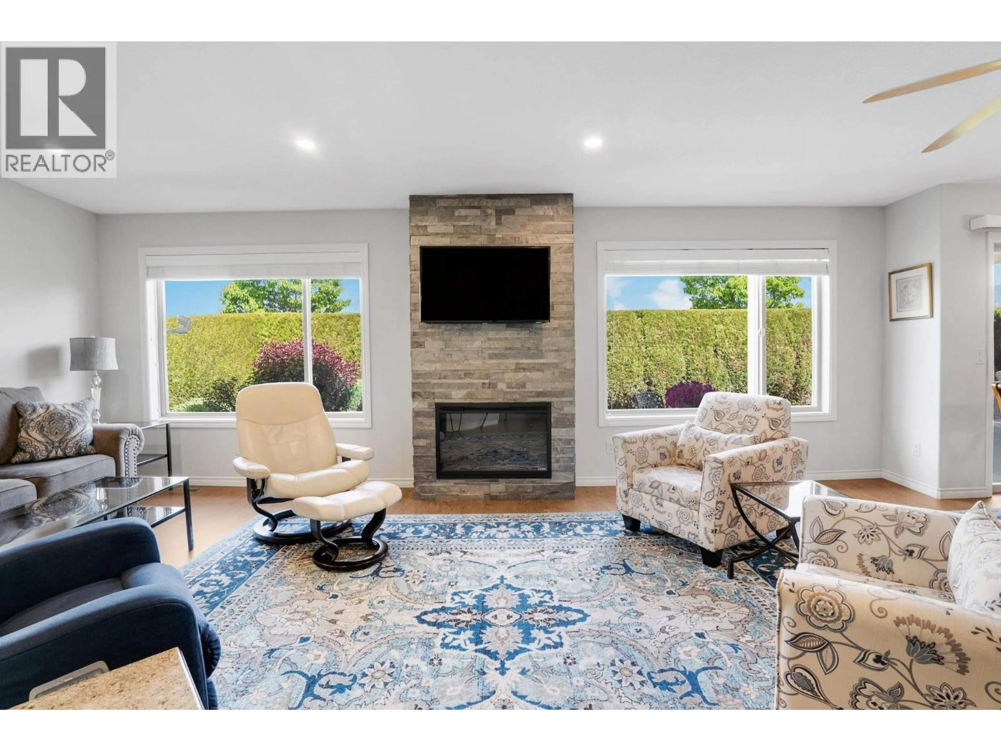137 - 1405 GUISACHAN PLACE, Kelowna, British Columbia V1Y9X8
Contact us about this property
Highlights
Estimated valueThis is the price Wahi expects this property to sell for.
The calculation is powered by our Instant Home Value Estimate, which uses current market and property price trends to estimate your home’s value with a 90% accuracy rate.Not available
Price/Sqft$512/sqft
Monthly cost
Open Calculator
Description
The Greens at Balmoral - Highly desirable gated community in the heart of Kelowna. Perfect location just steps to Guisachan Village, many coffee shops, restaurants, the hospital etc. It’s rare that homes come available in this community of just 46 homes. This one is MOVE-IN READY & FRESHLY PAINTED! significant renovations which opened up the floor plan & provided a more functional layout (perfect for family dinners & entertaining). The updated kitchen features S/S Appliances, Quartz Countertops, under cabinet lighting & oversized island. The expansive living room enjoys large windows, Fireplace, Pot lights & Luxury Vinyl Plank flooring (throughout). Huge master bedroom with updated ensuite bathroom. The second bedroom has a wall pull down Murphy bed so it can double as an office. Lovely outdoor space including front & back patios. Take advantage of the OUTDOOR POOL & clubhouse. Great walk score with the trails around Munson Pond just down the road! Great place to call home! Pets welcome up to 2 dogs or 2 cats or one of each not to exceed 18 inches at the shoulder. THIS ONE IS STILL AVAILABLE & EASY TO SHOW! (id:39198)
Property Details
Interior
Features
Main level Floor
Bedroom
13'6'' x 11'9''4pc Bathroom
7'0'' x 9'9''3pc Ensuite bath
7'0'' x 11'4''Primary Bedroom
11'5'' x 16'0''Exterior
Features
Parking
Garage spaces -
Garage type -
Total parking spaces 2
Property History
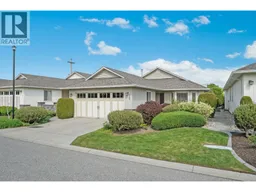 42
42
