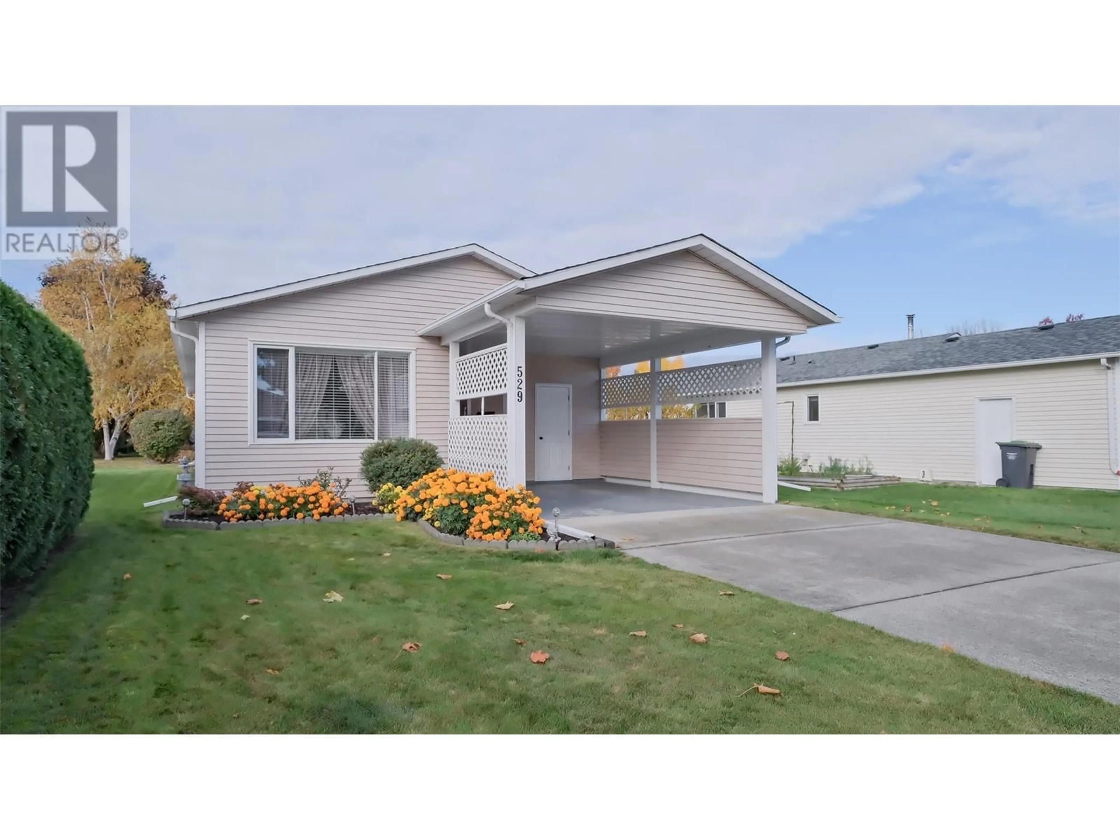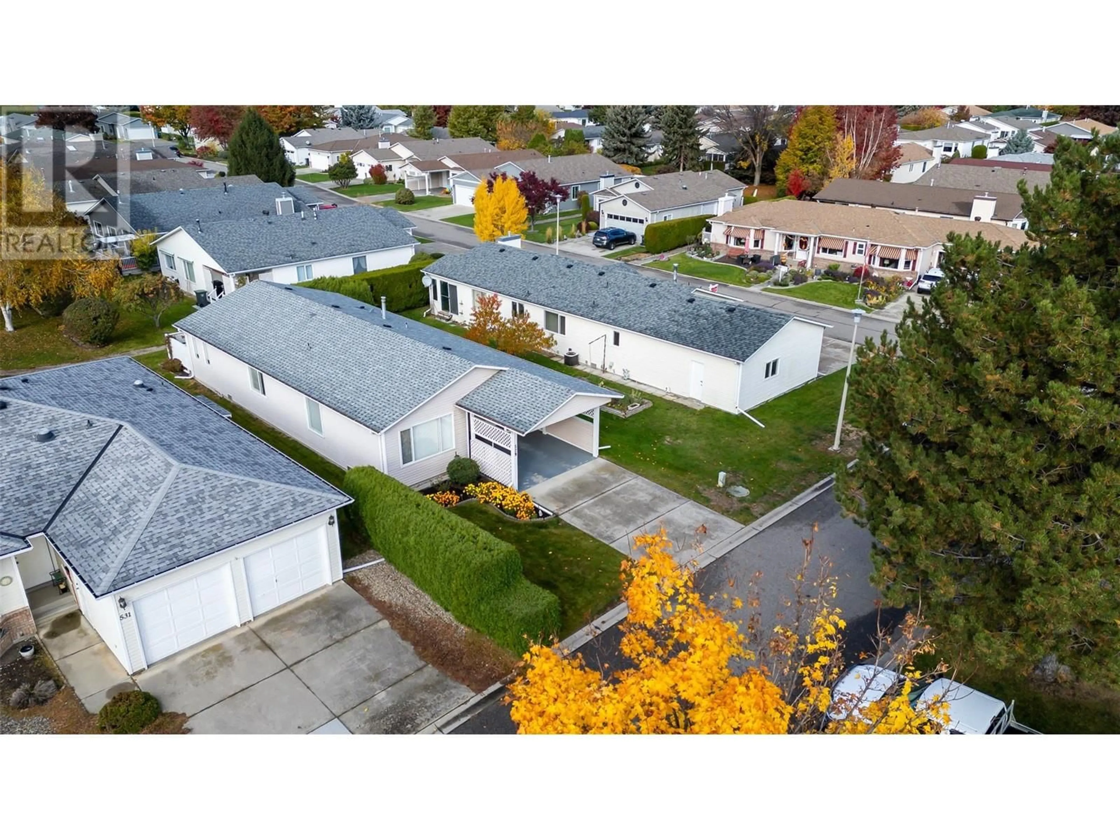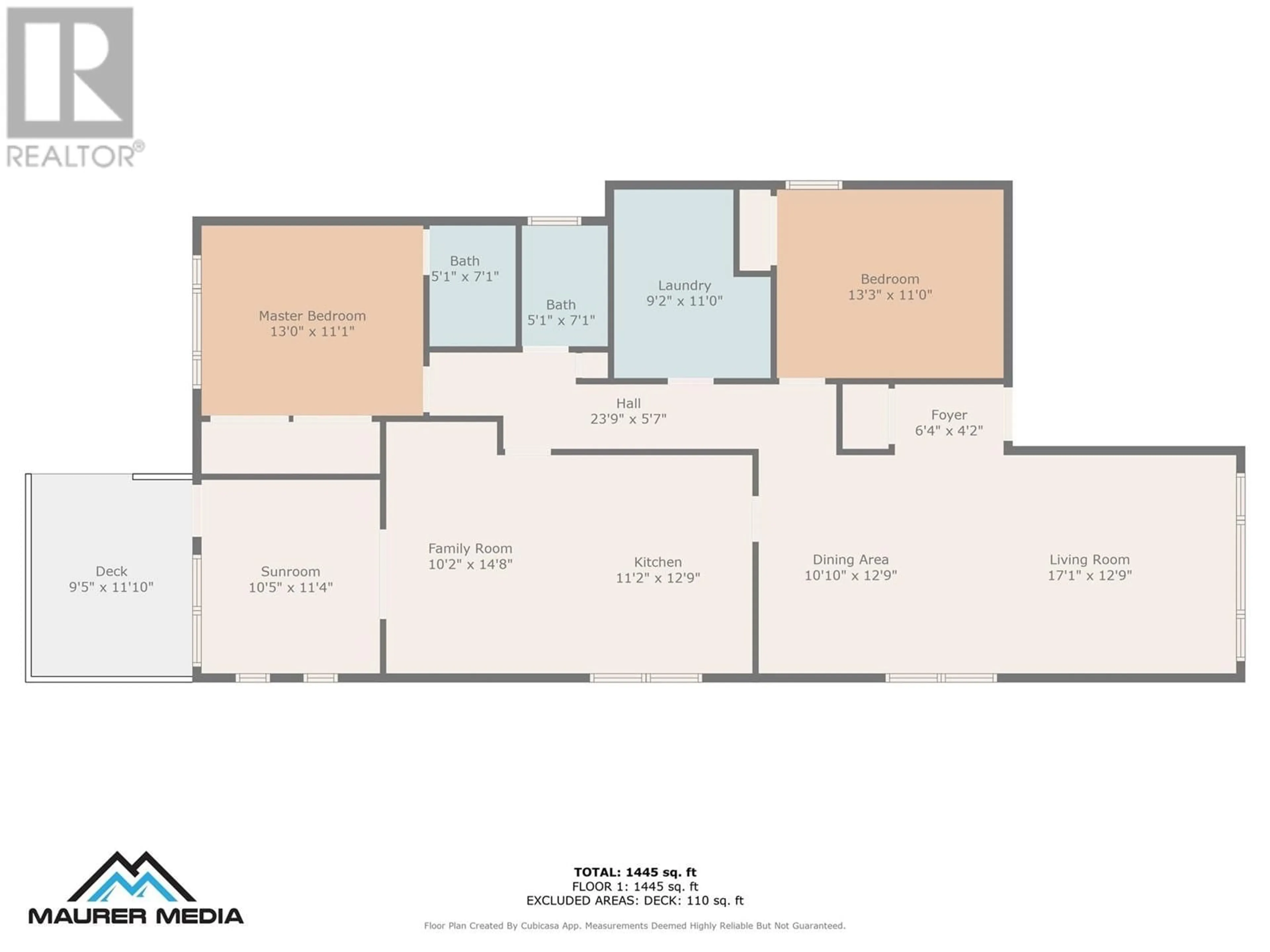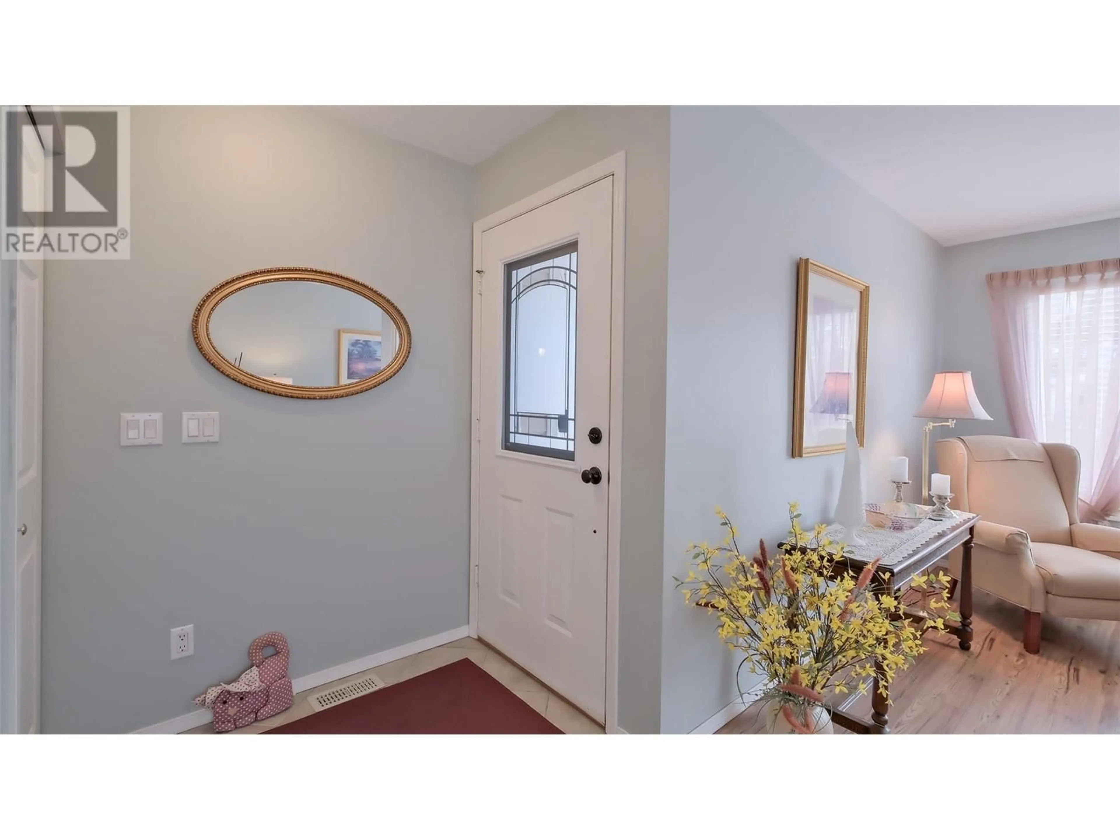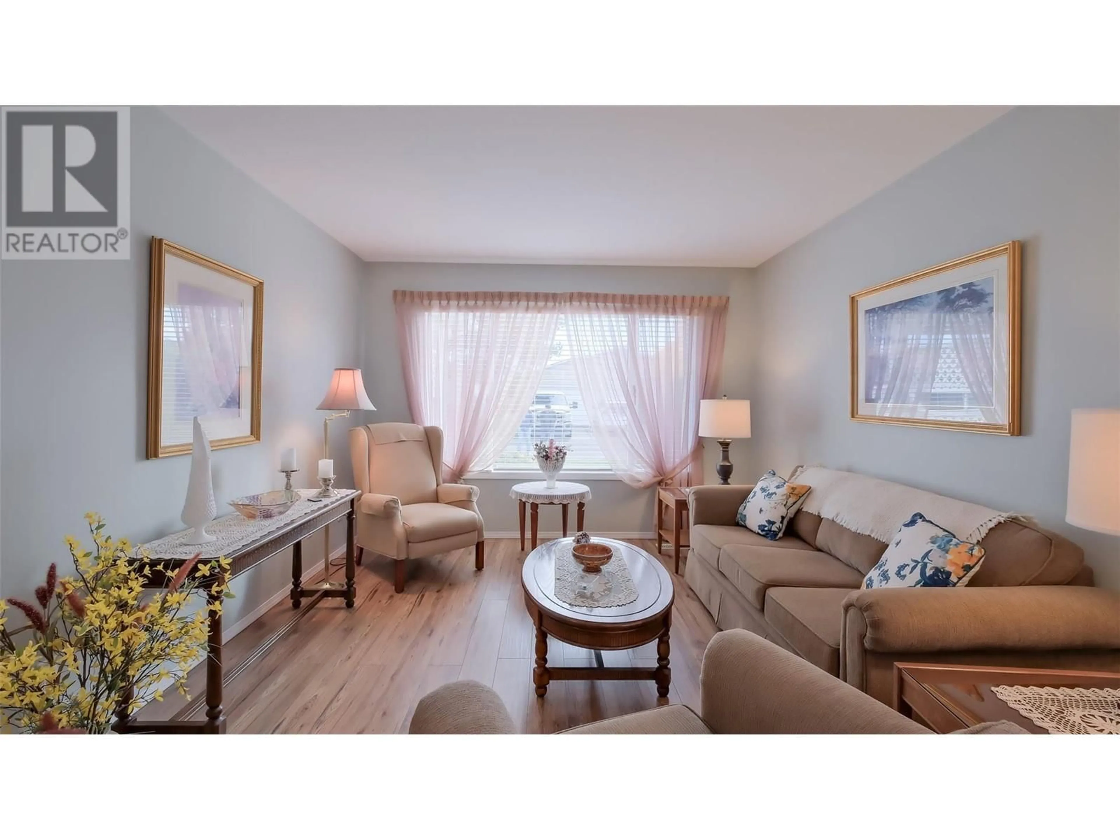1255 Raymer Avenue Unit# 529, Kelowna, British Columbia V1W3S3
Contact us about this property
Highlights
Estimated ValueThis is the price Wahi expects this property to sell for.
The calculation is powered by our Instant Home Value Estimate, which uses current market and property price trends to estimate your home’s value with a 90% accuracy rate.Not available
Price/Sqft$353/sqft
Est. Mortgage$1,868/mo
Tax Amount ()-
Days On Market63 days
Description
LOCATION, LOCATION, LOCATION! Welcome to Sunrise Village, an alluring adult community (45+) that offers the perfect combination of convenience, amenities, and a vibrant lifestyle. Situated within walking distance of Guisachan Village for all your fresh meats and veggies, just minutes from the hospital, and close to the lively Pandosy business district, this is truly the ideal place to call home. Designed for those who love to live life to the fullest, Sunrise Village boasts an impressive array of amenities, including an outdoor pool and jacuzzi, a spacious 5,500 sq. ft. recreation facility, and countless opportunities for fun and connection. Host potluck dinners, enjoy bingo nights, Saturday dances, billiards, card games, fitness classes, and outdoor BBQs – there’s always something to enjoy! This charming home is the popular ""B"" plan, featuring: 2 bedrooms and 2 FULL bathrooms, an enclosed sunroom for year-round relaxation, a NEW composite deck perfect for outdoor lounging, recent upgrades include hot water tank (2021), furnace (2019), roof approx. (2014), and newer kitchen appliances. Other benefits include a water softener, A/C, underground sprinklers and a quiet location backing onto green space. Sunrise Village offers affordable and stress-free living: monthly lease fee: $562.97, NO property transfer tax, on-site RV/boat parking. Whether you’re downsizing or looking for an active and friendly community, Sunrise Village offers the perfect lifestyle at an unbeatable value. (id:39198)
Property Details
Interior
Features
Main level Floor
Sunroom
12' x 10'4pc Bathroom
7'3'' x 4'10''Bedroom
12' x 10'2pc Ensuite bath
4'10'' x 5'6''Exterior
Features
Property History
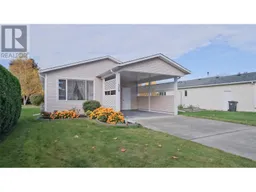 53
53
