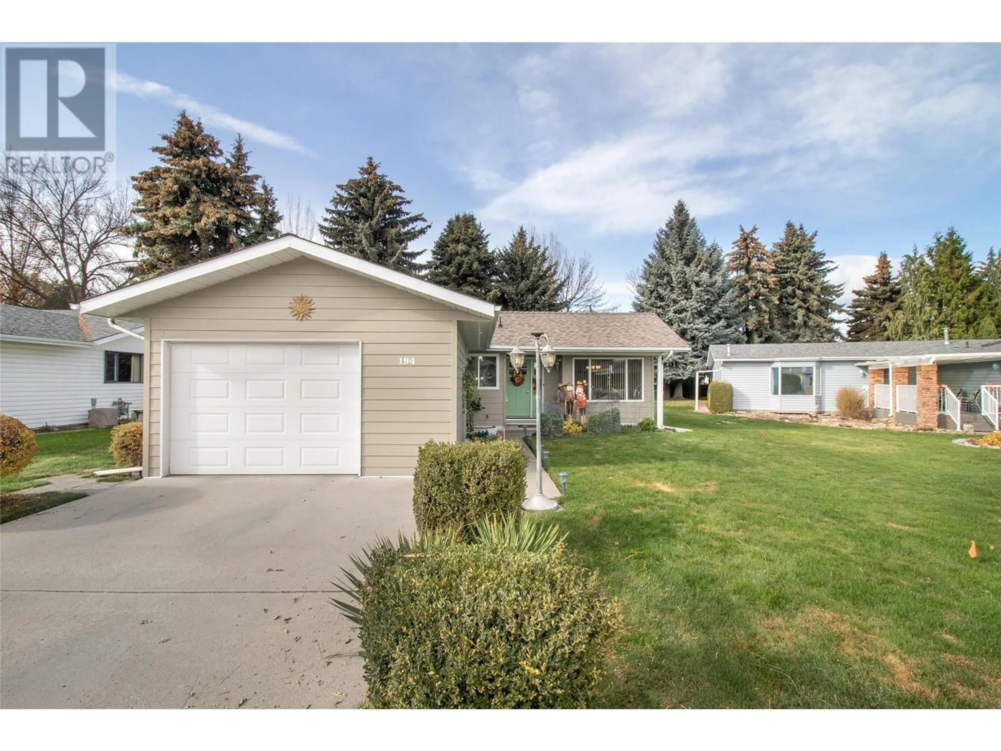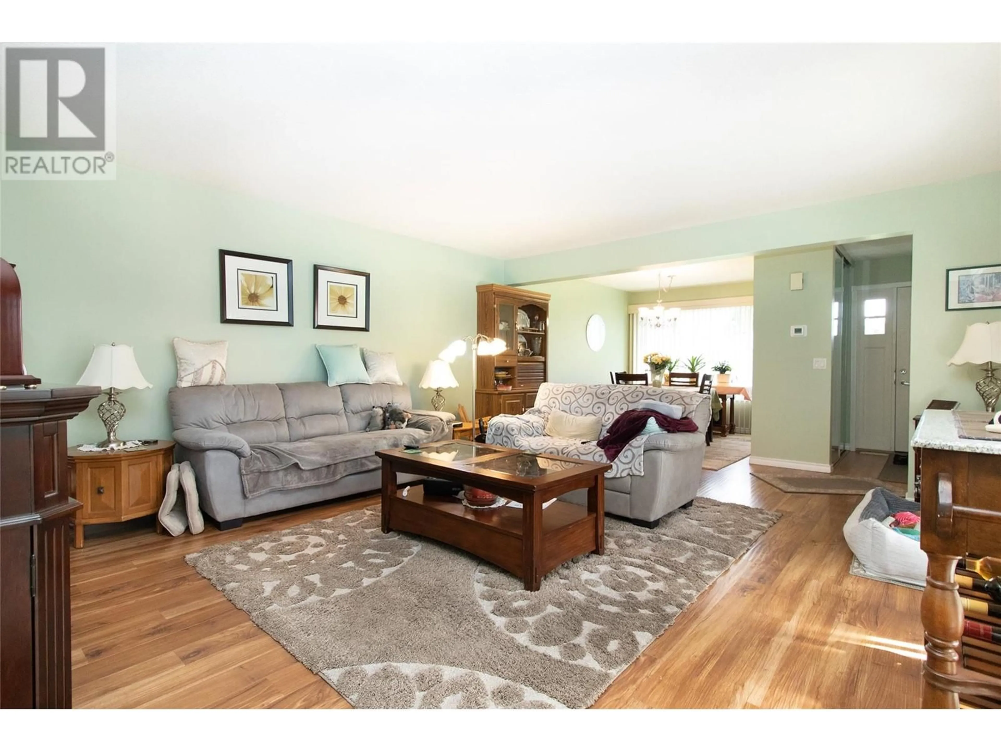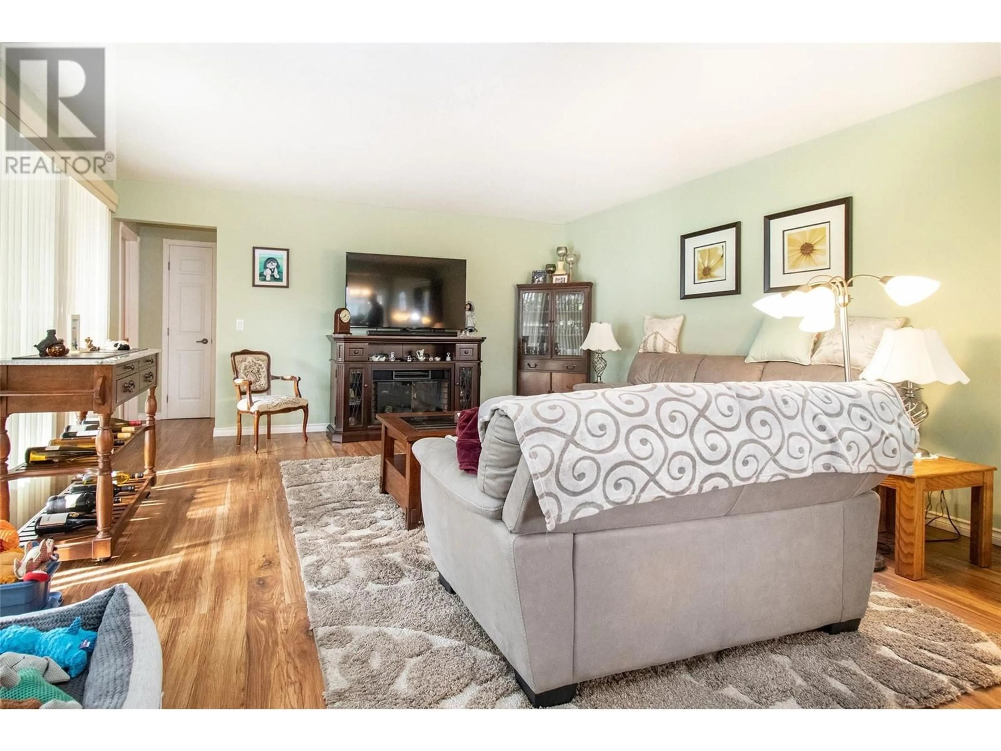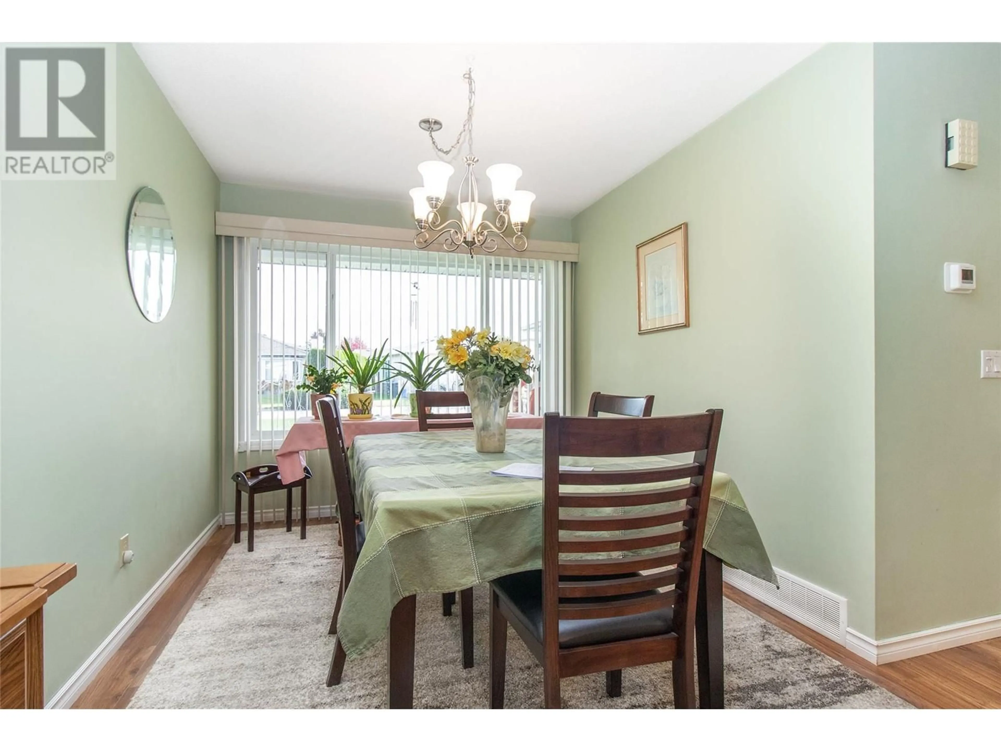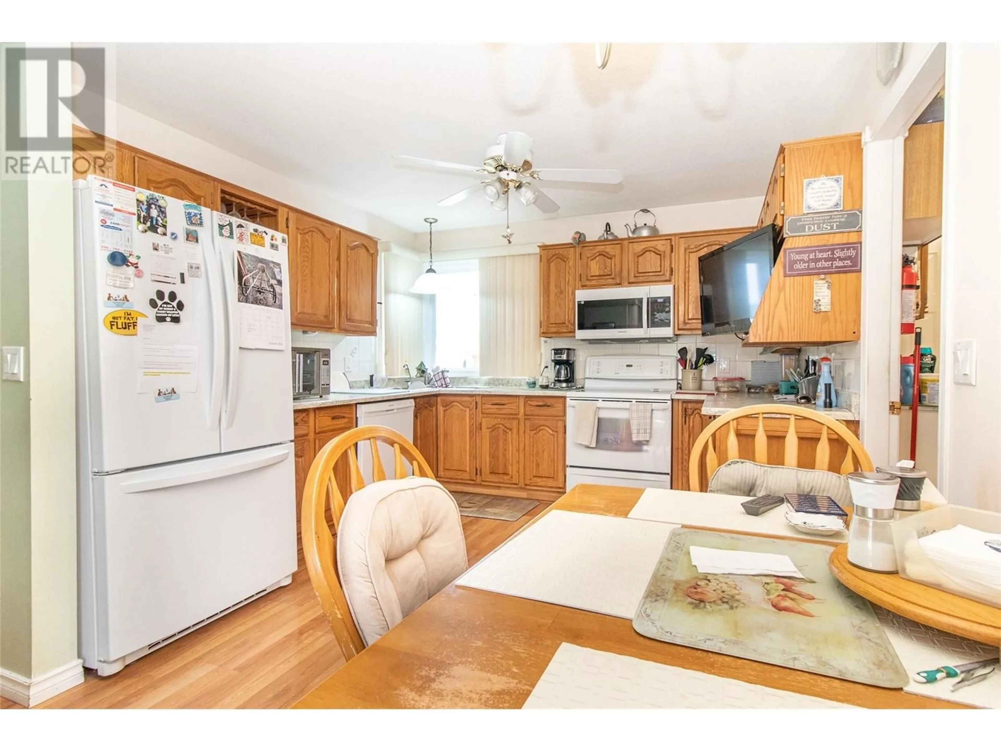194 - 1255 RAYMER AVENUE, Kelowna, British Columbia V1W3S3
Contact us about this property
Highlights
Estimated valueThis is the price Wahi expects this property to sell for.
The calculation is powered by our Instant Home Value Estimate, which uses current market and property price trends to estimate your home’s value with a 90% accuracy rate.Not available
Price/Sqft$296/sqft
Monthly cost
Open Calculator
Description
Welcome to Sunrise Village! This charming two bedroom, two and a half bathroom home offers the perfect blend of comfort and convenience in a 45+ community. One of the standout features of this home is the rare third bathroom, adding extra convenience for you and your guests. The home has been lovingly maintained and has had numerous upgrades over the years, including modernized plumbing. Enjoy an active social atmosphere in this delightful community, complete with a clubhouse, pool, hot tub, meeting room, library, fitness room, and more. RV parking available on site. (id:39198)
Property Details
Interior
Features
Main level Floor
Laundry room
5'0'' x 7'0''Partial bathroom
Full bathroom
Bedroom
9'11'' x 12'1''Exterior
Features
Parking
Garage spaces -
Garage type -
Total parking spaces 3
Property History
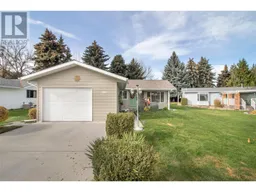 17
17
