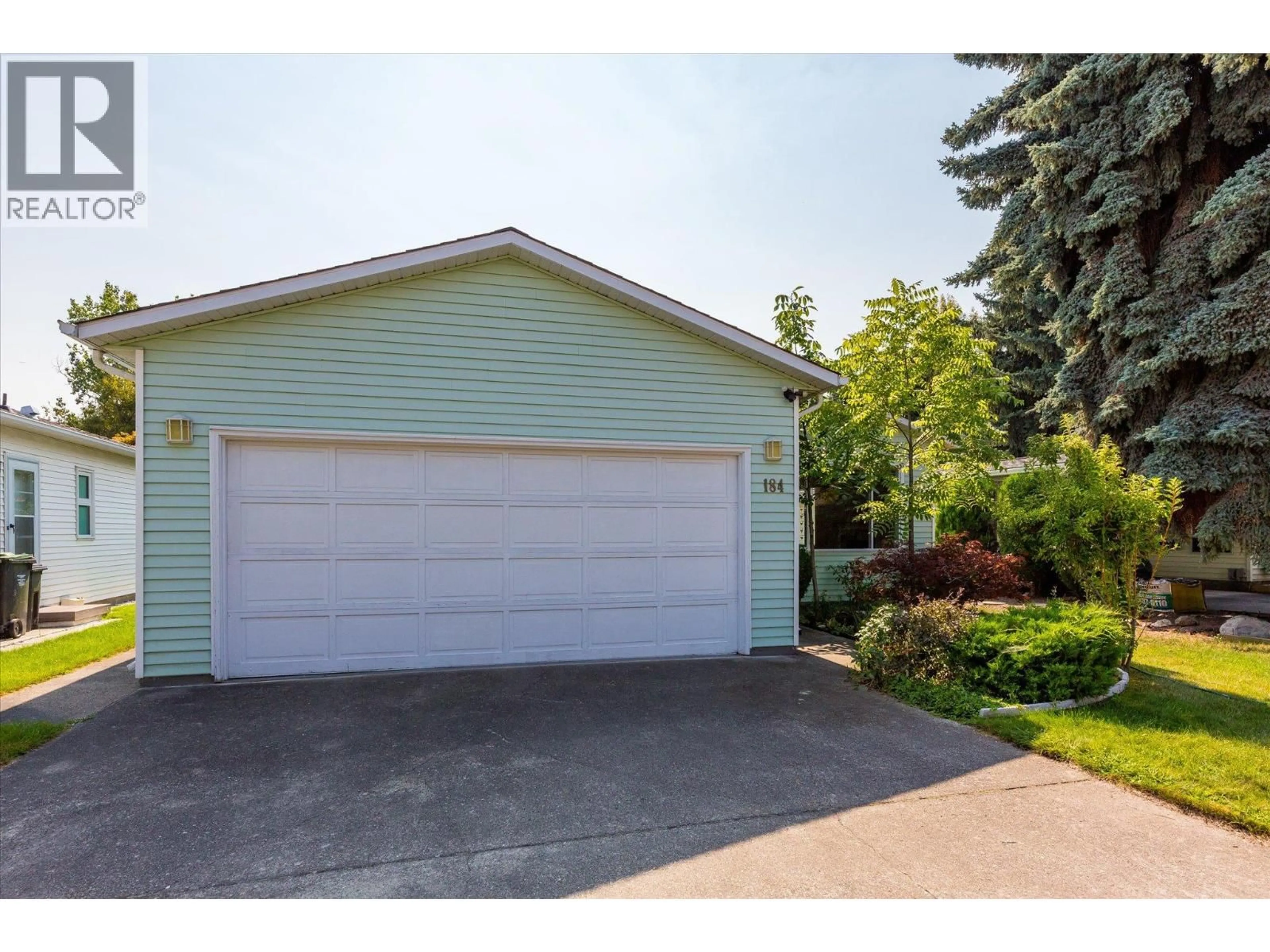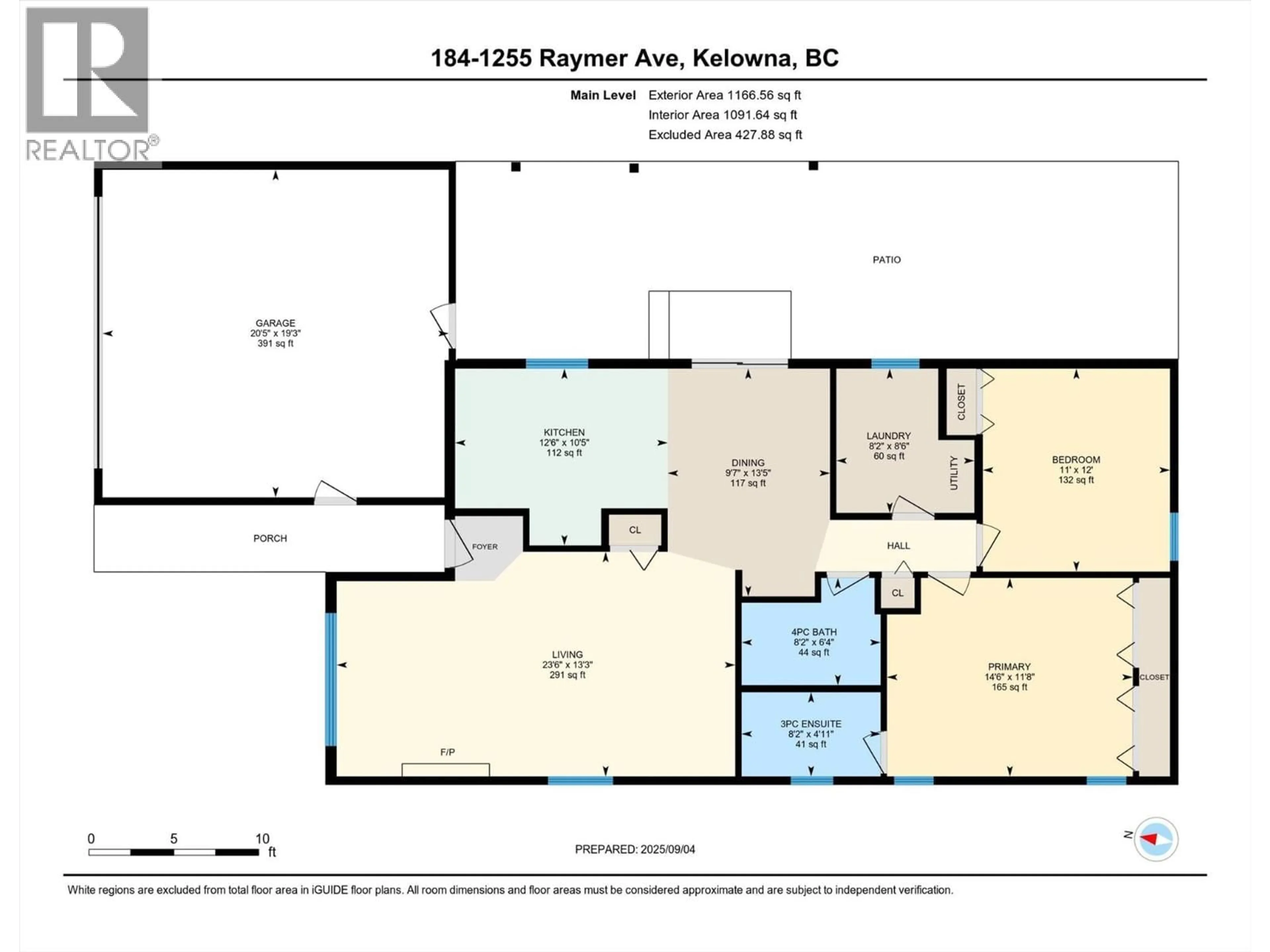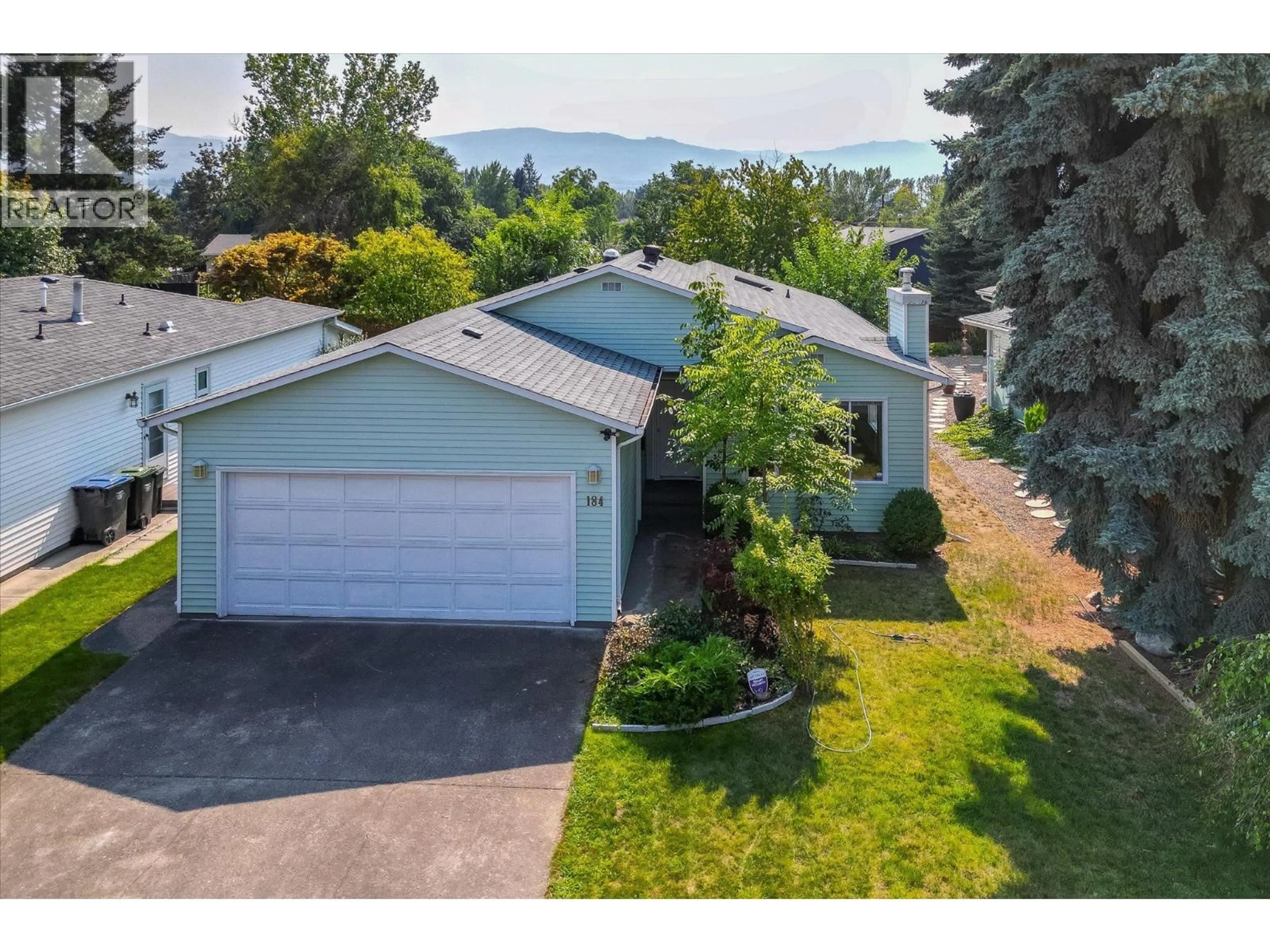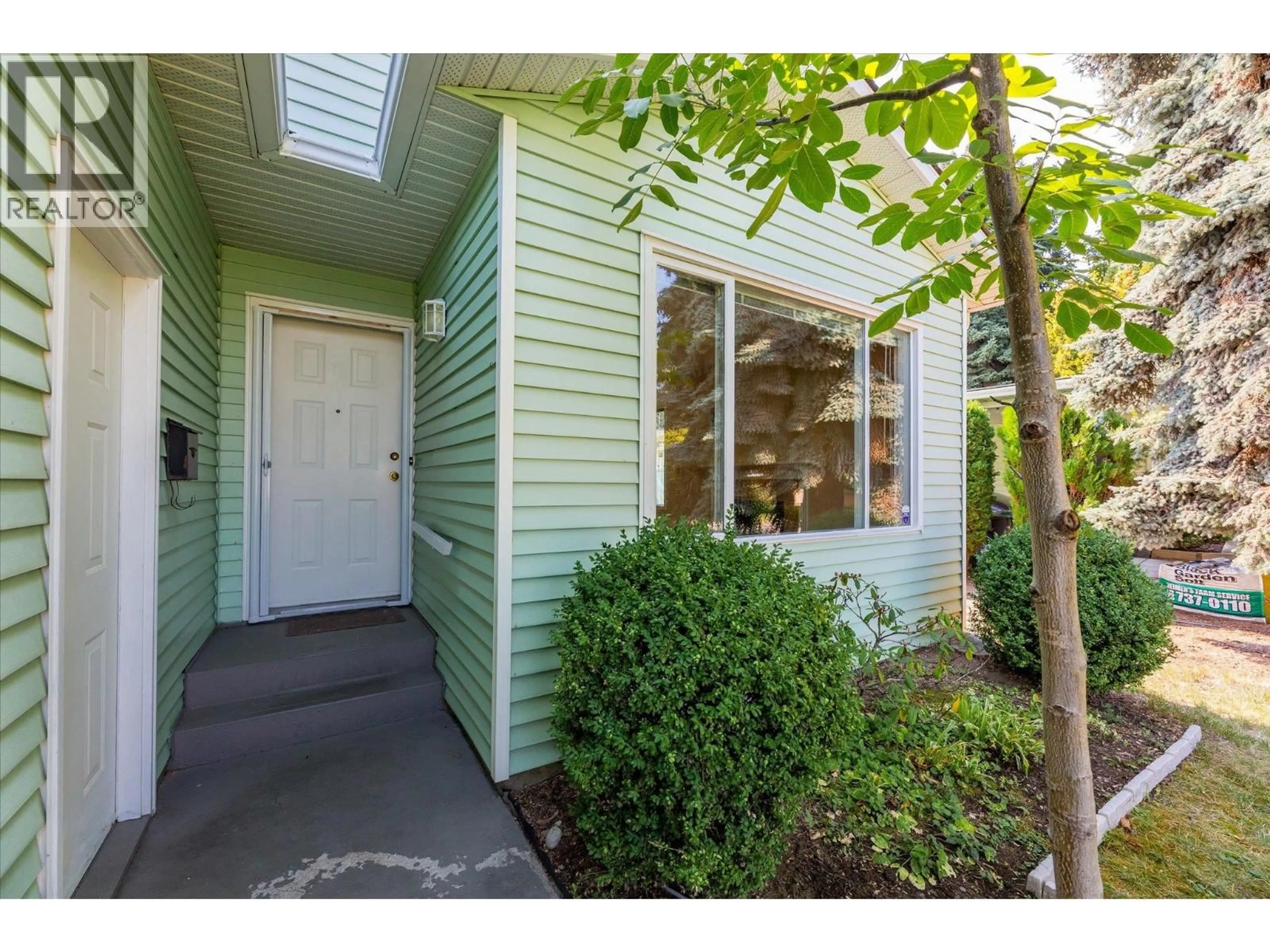184 - 1255 RAYMER AVENUE, Kelowna, British Columbia V1W3S3
Contact us about this property
Highlights
Estimated valueThis is the price Wahi expects this property to sell for.
The calculation is powered by our Instant Home Value Estimate, which uses current market and property price trends to estimate your home’s value with a 90% accuracy rate.Not available
Price/Sqft$369/sqft
Monthly cost
Open Calculator
Description
Priced more than $60k under the 2025 assessment! This 2-bed 2-bath home in Sunrise Village comes with a double garage that leads out to the private backyard. Sunrise Village is a secure 45+ park that feels like a community. The common areas include a rec center with a fitness area, kitchen, shuffle boards, and an outdoor pool! Pets and rentals are permitted in the Village. Located off of Gordon Drive, you are close to schools, restaurants, shopping and all amenities. It's only a 10-minute bike ride to Water Street! Interior features include central air, central heat, and a convenient built-in vacuum system! The master bedroom comes with an ensuite and an accessible sit-down soaker tub. The 4-piece guest bath is illuminated with sunlight pouring in from the skylight. The Dining area leads you outside to your partially covered concrete patio. Outside you’ll find a lattice adorned with greenery which creates a private spot for entertaining, BBQ, or to sit in the shade and enjoy the beauty of your garden’s raised beds. Quick possession possible! Call Tom Scott now! 236 888 5816 (id:39198)
Property Details
Interior
Features
Main level Floor
Full bathroom
5' x 8'Bedroom
12' x 11'Kitchen
10' x 13'Living room
13' x 24'Exterior
Features
Parking
Garage spaces -
Garage type -
Total parking spaces 2
Property History
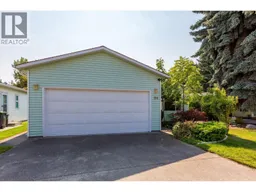 47
47
