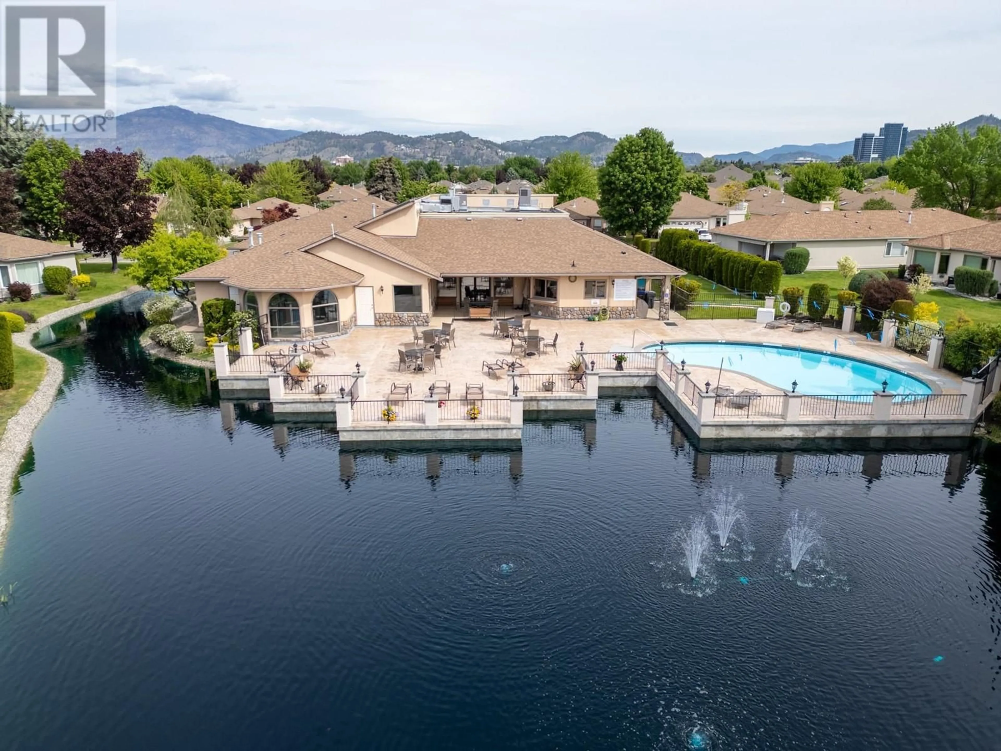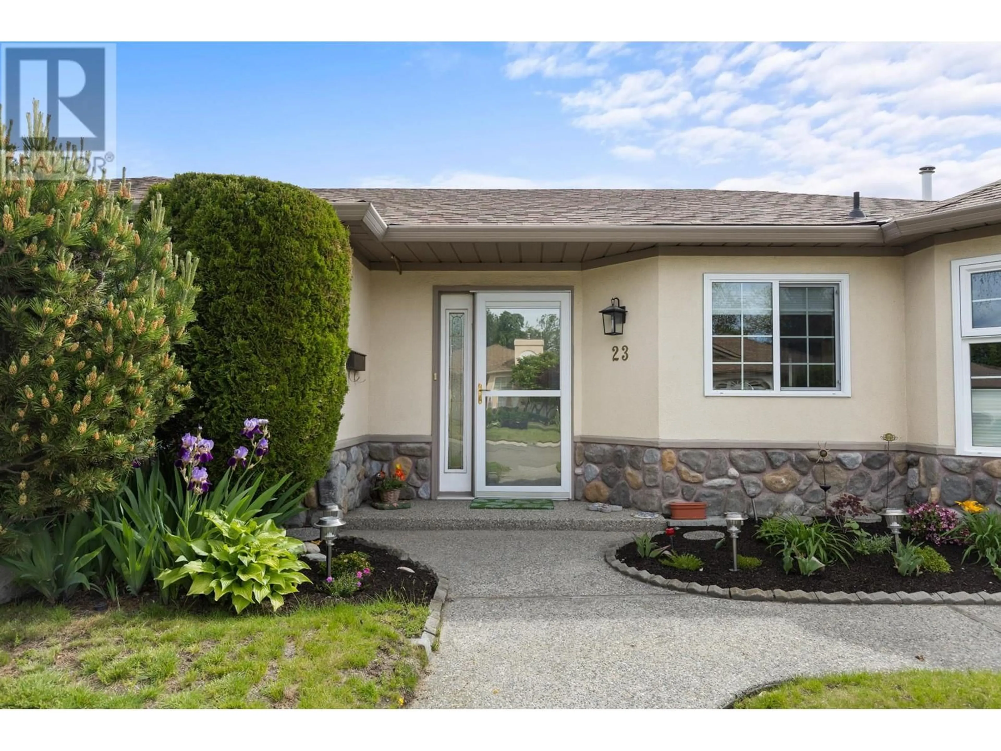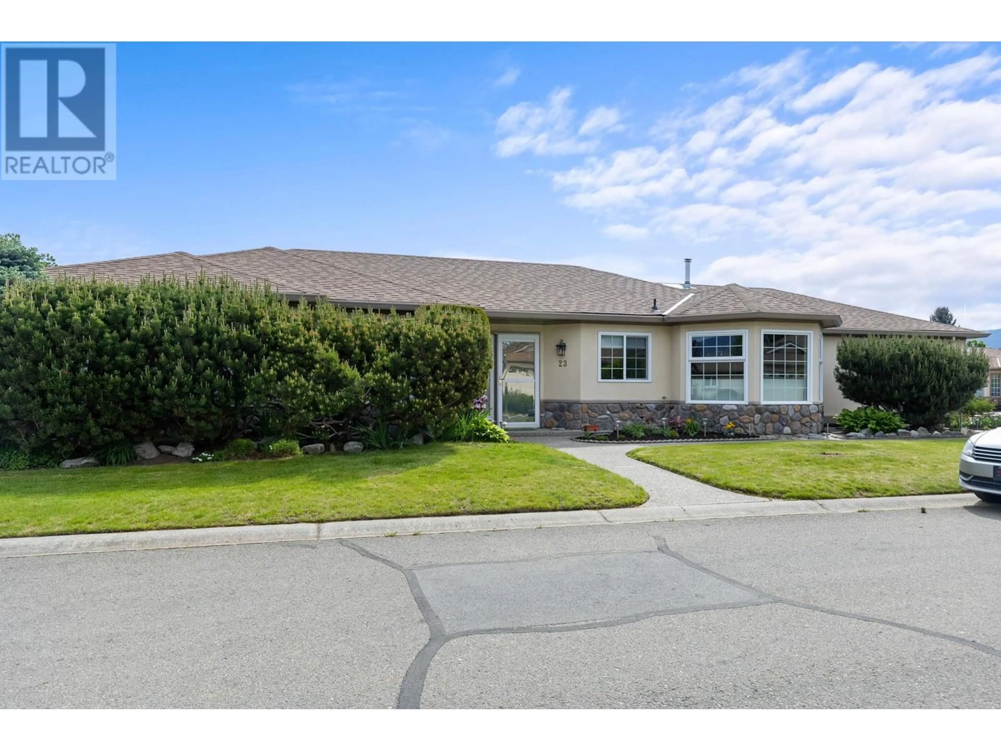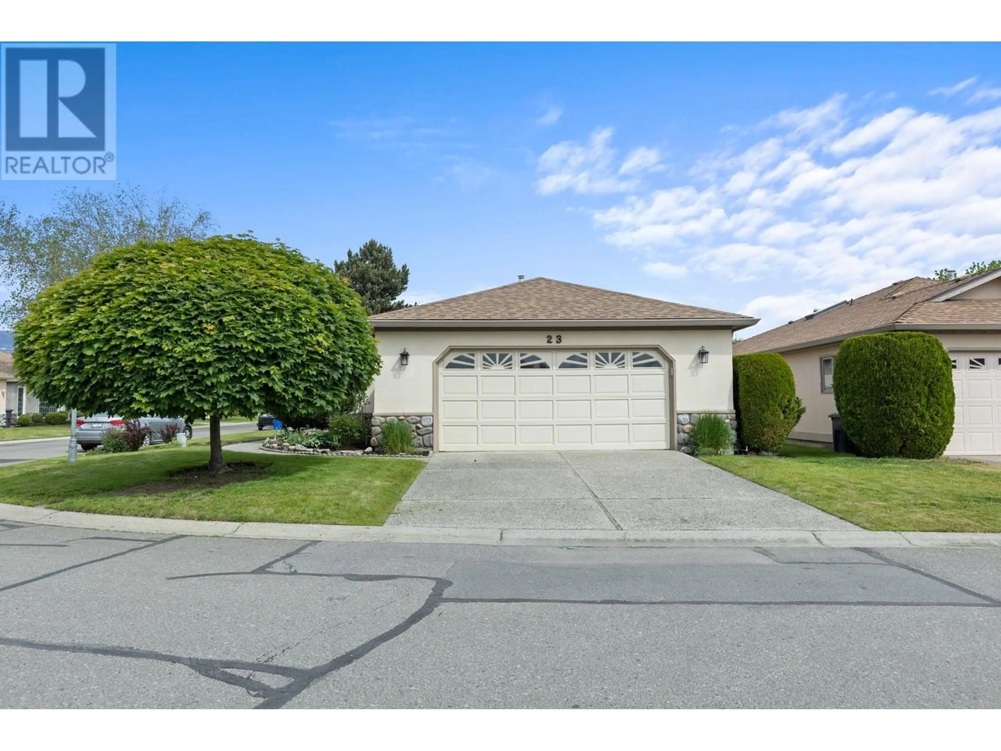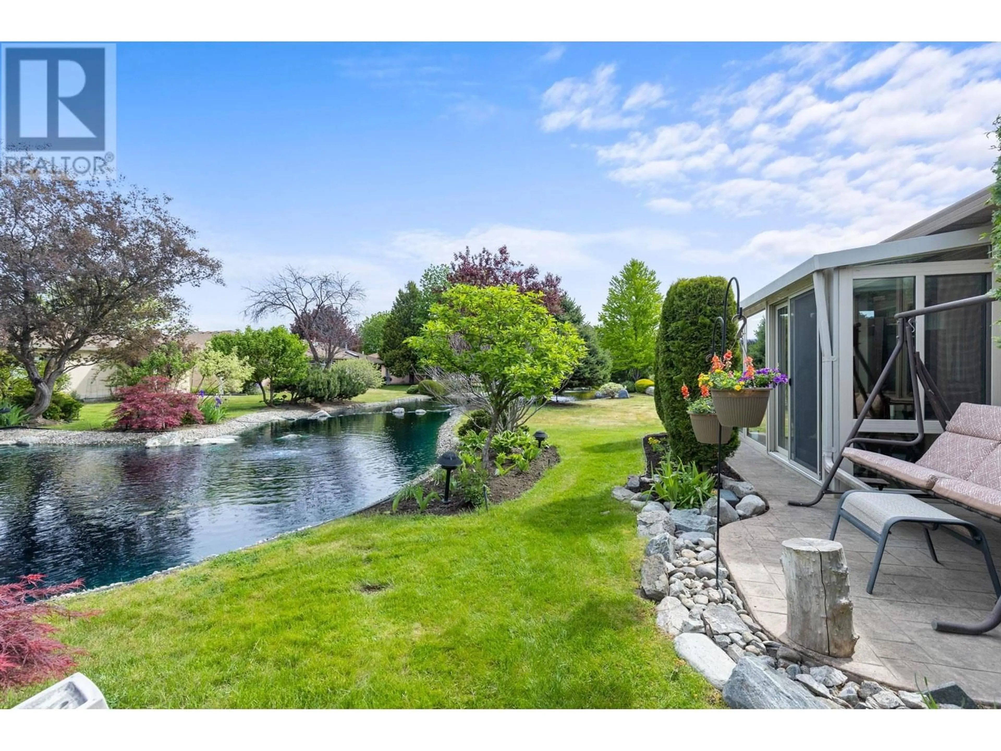23 - 1201 CAMERON AVENUE, Kelowna, British Columbia V1W3R7
Contact us about this property
Highlights
Estimated ValueThis is the price Wahi expects this property to sell for.
The calculation is powered by our Instant Home Value Estimate, which uses current market and property price trends to estimate your home’s value with a 90% accuracy rate.Not available
Price/Sqft$467/sqft
Est. Mortgage$3,173/mo
Maintenance fees$492/mo
Tax Amount ()$3,291/yr
Days On Market2 days
Description
Welcome to Easy Living in the Heart of Kelowna. This beautifully maintained home offers 1,580 sq. ft. of main living space, including a bright and fully enclosed 16' x 12' sunroom! Featuring 2 bedrooms and a den, this layout offers the perfect balance of space and functionality. The home is located in a secure, resort-style community with access to both indoor and outdoor pools, well-kept green courtyards, and a vibrant selection of amenities and social activities. Updates include new windows in 2024, a high-efficiency furnace from 2022, a 2018 hot water tank, and tasteful kitchen and den cabinetry updates completed in 2014. A full double garage adds convenience and plenty of storage. Enjoy an unbeatable location just a short walk to the beach, Kelowna General Hospital, and Guisachan Village, where you’ll find local favorites like Starbucks, Valley First, L&D Meats, Codfathers Seafood, Fezziwig’s Bakery, and The Broken Anchor. RV storage is also available to rent. This home blends comfort, location, and lifestyle — a truly move-in-ready opportunity. Book your private showing today. (id:39198)
Property Details
Interior
Features
Main level Floor
Sunroom
12'0'' x 16'0''5pc Ensuite bath
8'0'' x 10'0''4pc Bathroom
5'0'' x 8'6''Foyer
7'0'' x 9'0''Exterior
Features
Parking
Garage spaces -
Garage type -
Total parking spaces 2
Condo Details
Amenities
Clubhouse
Inclusions
Property History
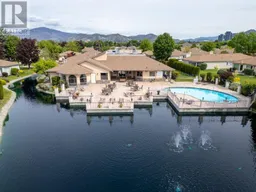 43
43
