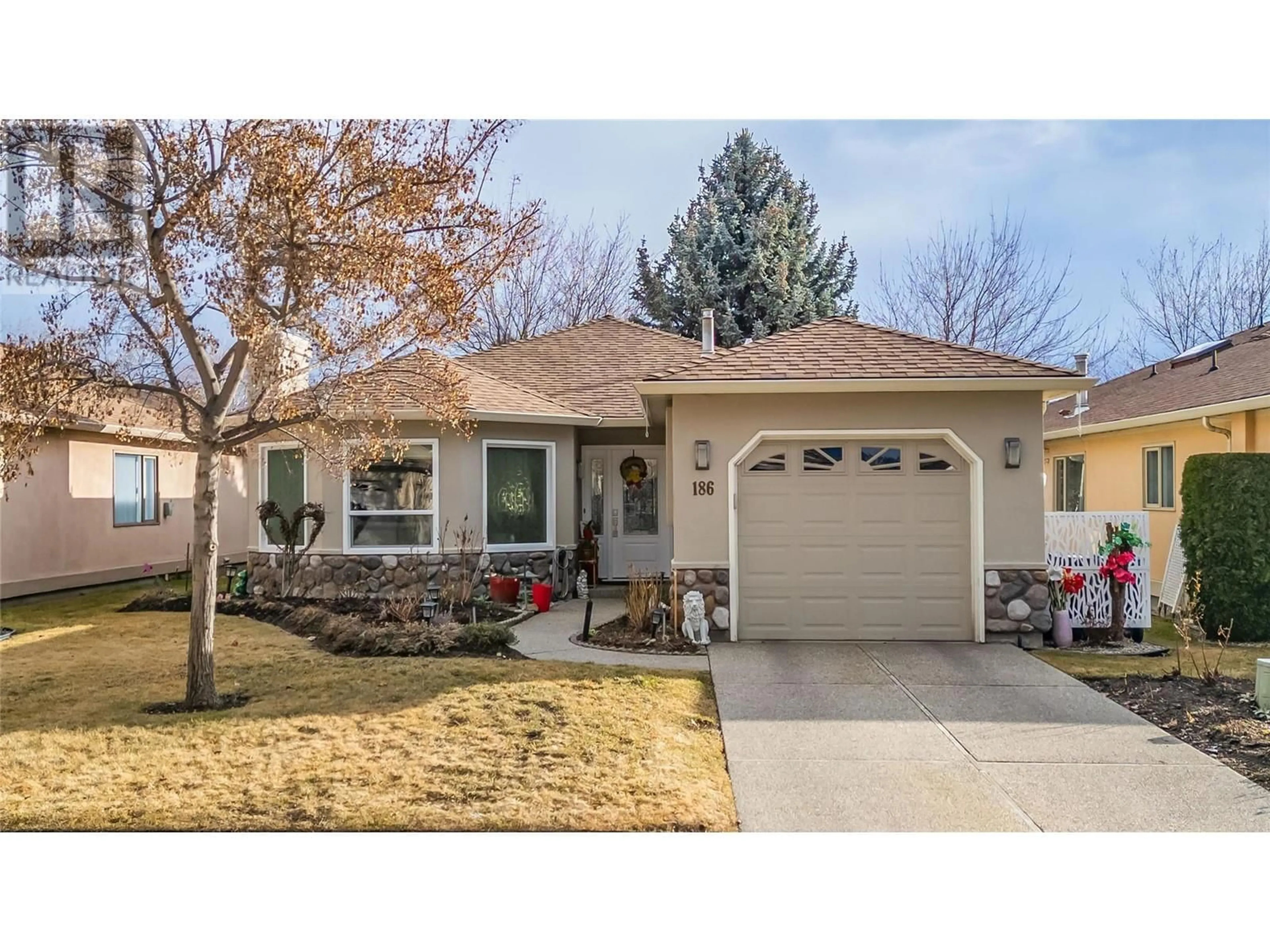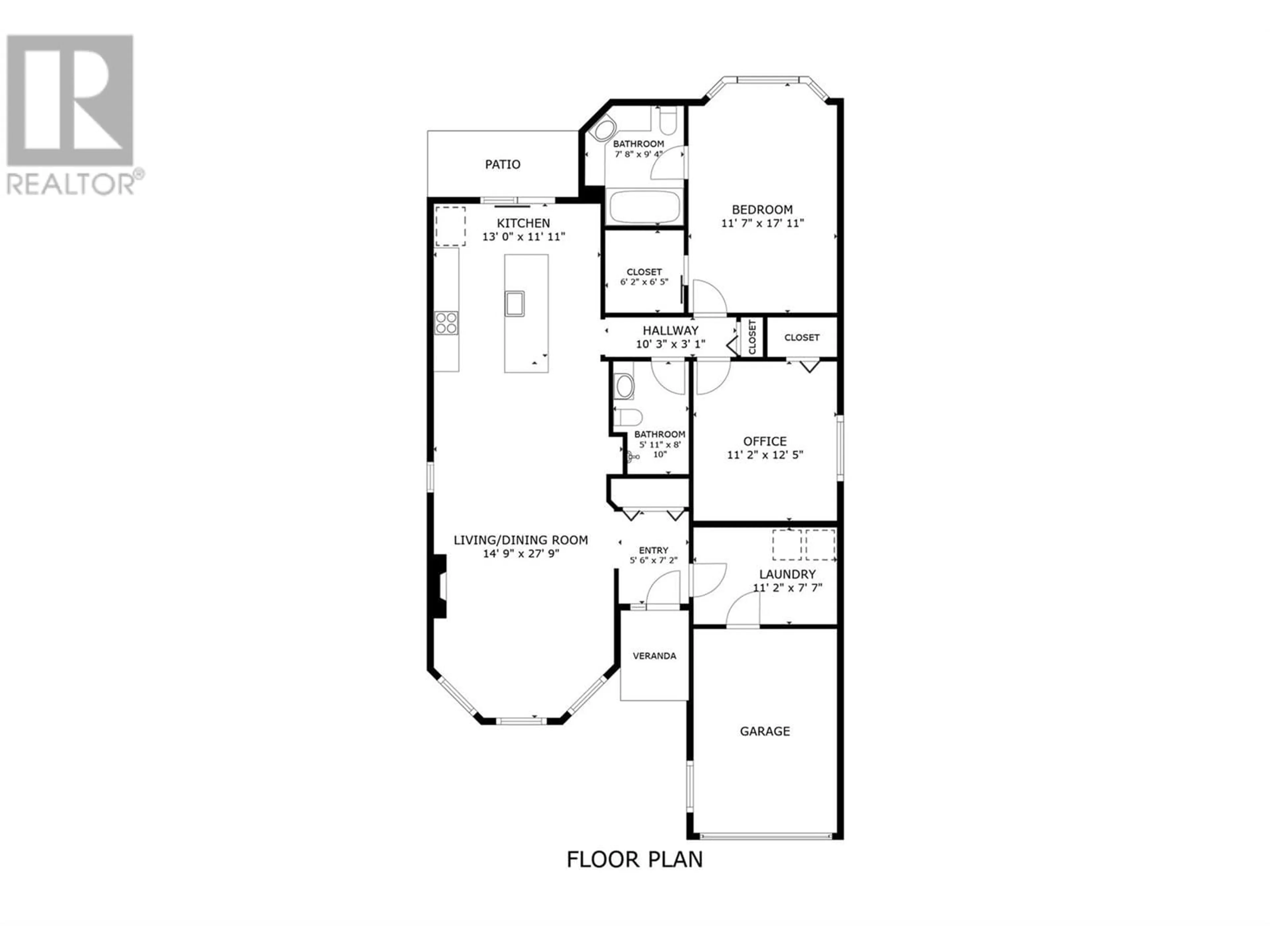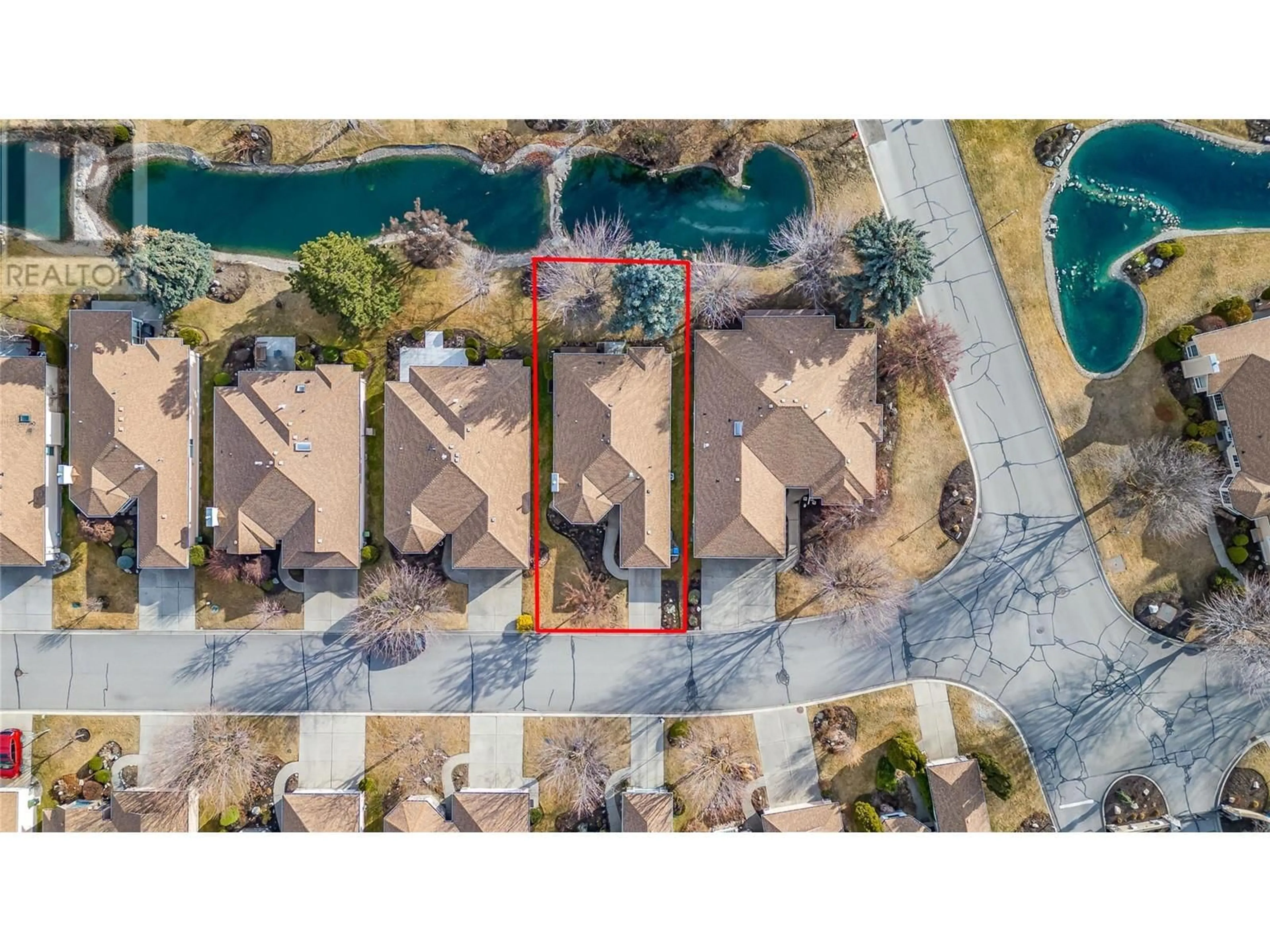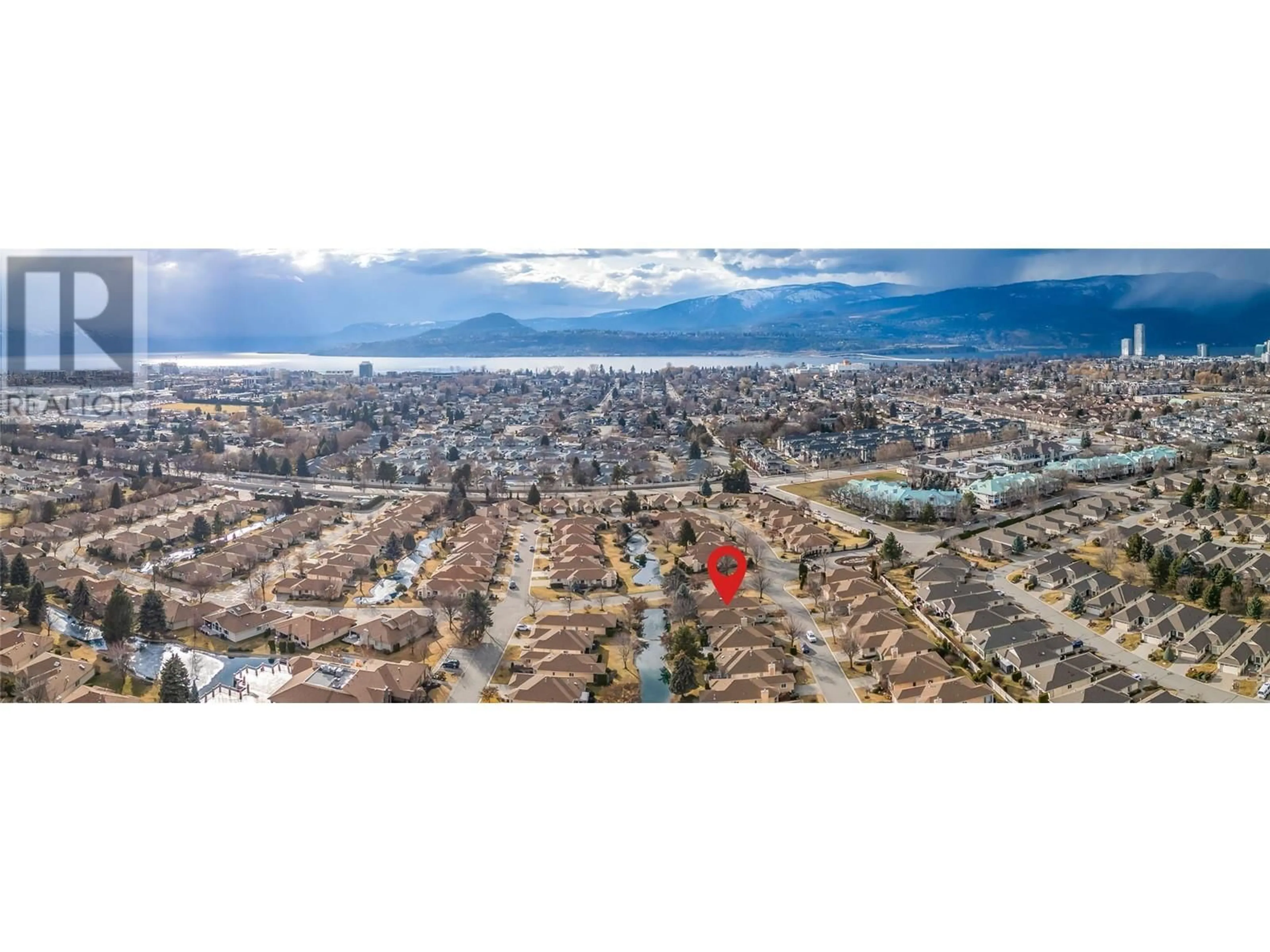1201 Cameron Avenue Unit# 186, Kelowna, British Columbia V1W3S2
Contact us about this property
Highlights
Estimated ValueThis is the price Wahi expects this property to sell for.
The calculation is powered by our Instant Home Value Estimate, which uses current market and property price trends to estimate your home’s value with a 90% accuracy rate.Not available
Price/Sqft$566/sqft
Est. Mortgage$3,135/mo
Maintenance fees$475/mo
Tax Amount ()-
Days On Market6 days
Description
Welcome to #186- 1201 Cameron Ave - located in the desirable upscale 55+ gated Sandstone complex! This beautifully updated property backs onto an attractive water feature for your enjoyment and is centrally located a short walk to Guisachan Village shopping centre and parks. Open concept bright white kitchen, updated in 2023, features new cabinetry, expansive quartz island w/ seating and upscale Stainless Steel appliances: Induction range, Dishwasher, Refrigerator w/ comfort flex temp drawer and Microwave drawer model in the island. Dining room has convenient built in cabinetry. Engineered 3 1/4 "" hardwood flooring and tile throughout. Updated main bathroom vanity. King Sized primary bedroom with walk-in closet and 4 PCE Ensuite. Washer and Dryer- 2022 , Dual electrical panel upgrade. Furnace replaced 2020. Plumbing fully updated to PEX right out to the curb. Sandstone complex has a fabulous Clubhouse complete with indoor & outdoor pools, hot tub, library and an exercise room for your enjoyment. Sandstone is a great place to live, make new friends and fond memories! Book your showing today! (id:39198)
Property Details
Interior
Features
Main level Floor
Foyer
7'2'' x 5'7''Laundry room
7'4'' x 10'0''3pc Bathroom
8'7'' x 5'10''Bedroom
12'1'' x 10'11''Exterior
Features
Parking
Garage spaces 1
Garage type Attached Garage
Other parking spaces 0
Total parking spaces 1
Condo Details
Amenities
Clubhouse, Whirlpool
Inclusions
Property History
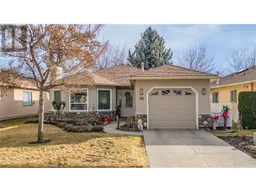 57
57
