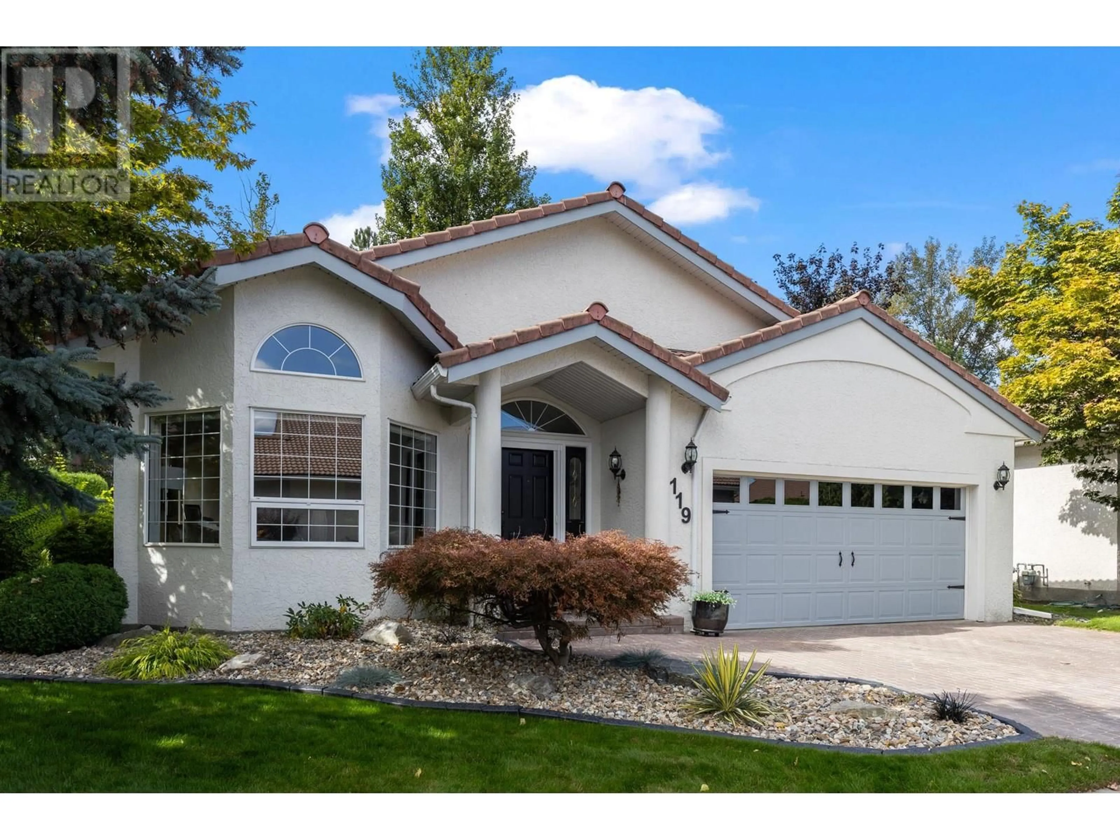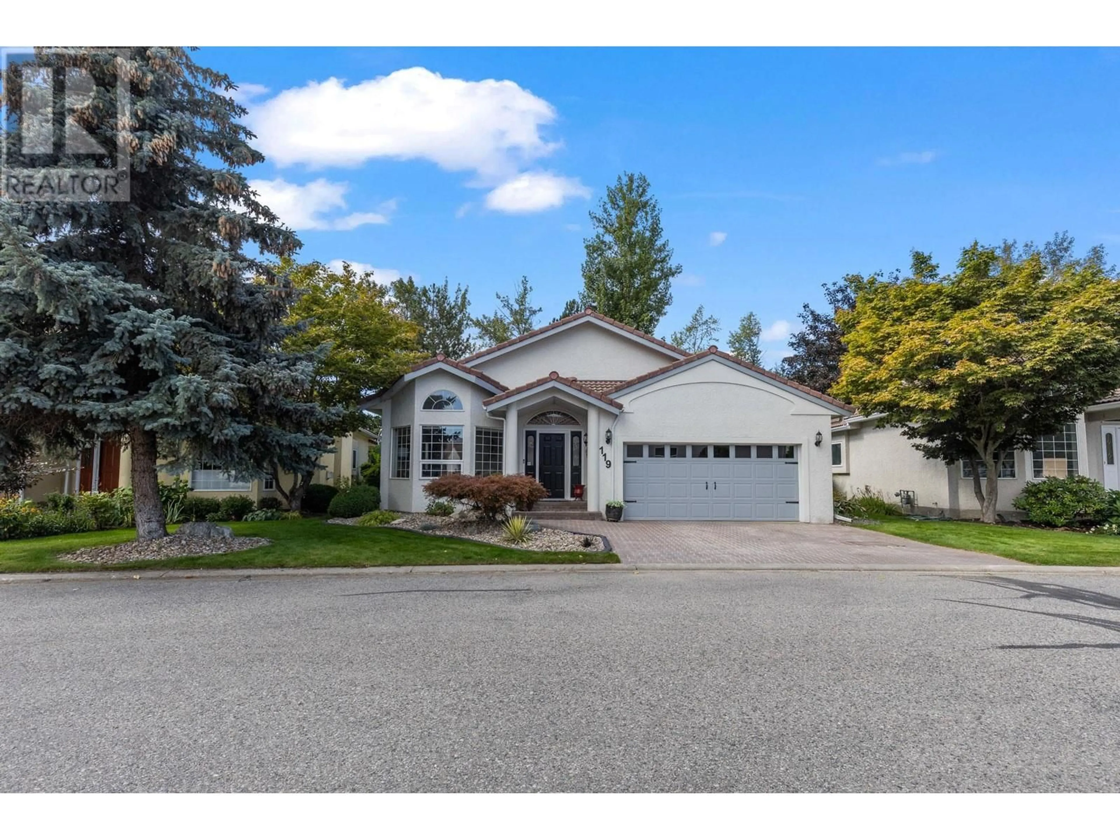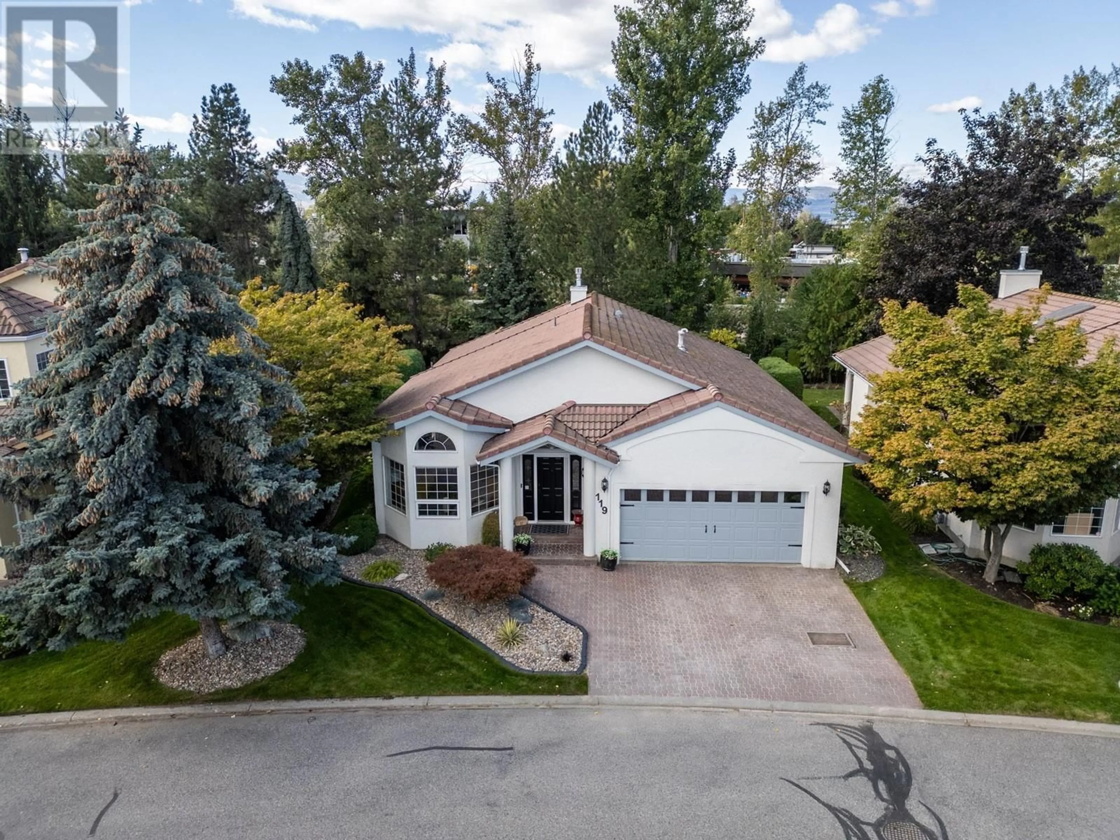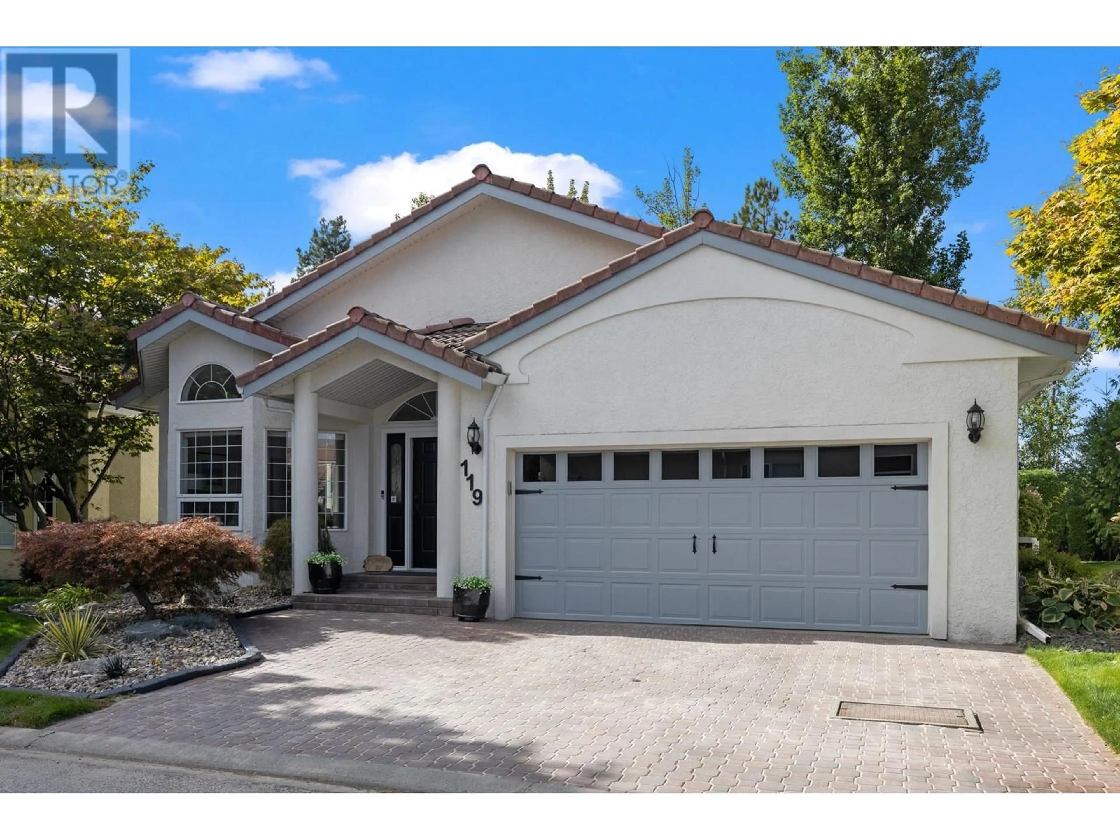119 - 609 TRUSWELL ROAD, Kelowna, British Columbia V1W3Z1
Contact us about this property
Highlights
Estimated ValueThis is the price Wahi expects this property to sell for.
The calculation is powered by our Instant Home Value Estimate, which uses current market and property price trends to estimate your home’s value with a 90% accuracy rate.Not available
Price/Sqft$540/sqft
Est. Mortgage$3,861/mo
Maintenance fees$449/mo
Tax Amount ()$3,962/yr
Days On Market34 days
Description
Welcome to River Run—one of the most sought-after communities in Lower Mission! Just one block from the beach & backing directly onto Mission Creek Trail, this beautifully maintained detached 2 bedroom, 2 bathroom townhouse offers nature, comfort, & convenience. The vaulted ceilings & open-concept design create a bright & inviting space. The kitchen features sleek white cabinetry, stainless steel appliances, an island with a wet sink, built-in bar seating, & plenty of storage, all overlooking the spacious family room with lots of windows filling the space with light. Enjoy your morning coffee in the front living room where the sun pours in. A dedicated dining area with an adjacent sitting space makes hosting friends & family a breeze. The large primary suite easily fits a king-sized bed & includes a walk-in closet & a luxurious ensuite with a standalone shower & a deep soaker tub. Step outside to your private patio & unwind in a park-like backyard that backs onto the creek, surrounded by beautiful flowers & lush landscaping. Residents of this secure, gated community enjoy outstanding amenities including a clubhouse, fitness centre, indoor pool, hot tub, 37 foot RV parking/storage. Don’t miss the community happy hour every Friday. With restaurants, shopping, & the lake just minutes away, this is Okanagan living at its best! No age restrictions. For more info on this terrific Kelowna property, please visit our website. Don’t miss out! Book your private viewing today! (id:39198)
Property Details
Interior
Features
Main level Floor
Other
15'8'' x 24'11''Other
5'5'' x 5'10''Foyer
12'2'' x 7'2''Laundry room
8'10'' x 8'3''Exterior
Features
Parking
Garage spaces -
Garage type -
Total parking spaces 4
Condo Details
Amenities
Clubhouse
Inclusions
Property History
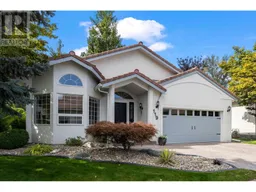 58
58
