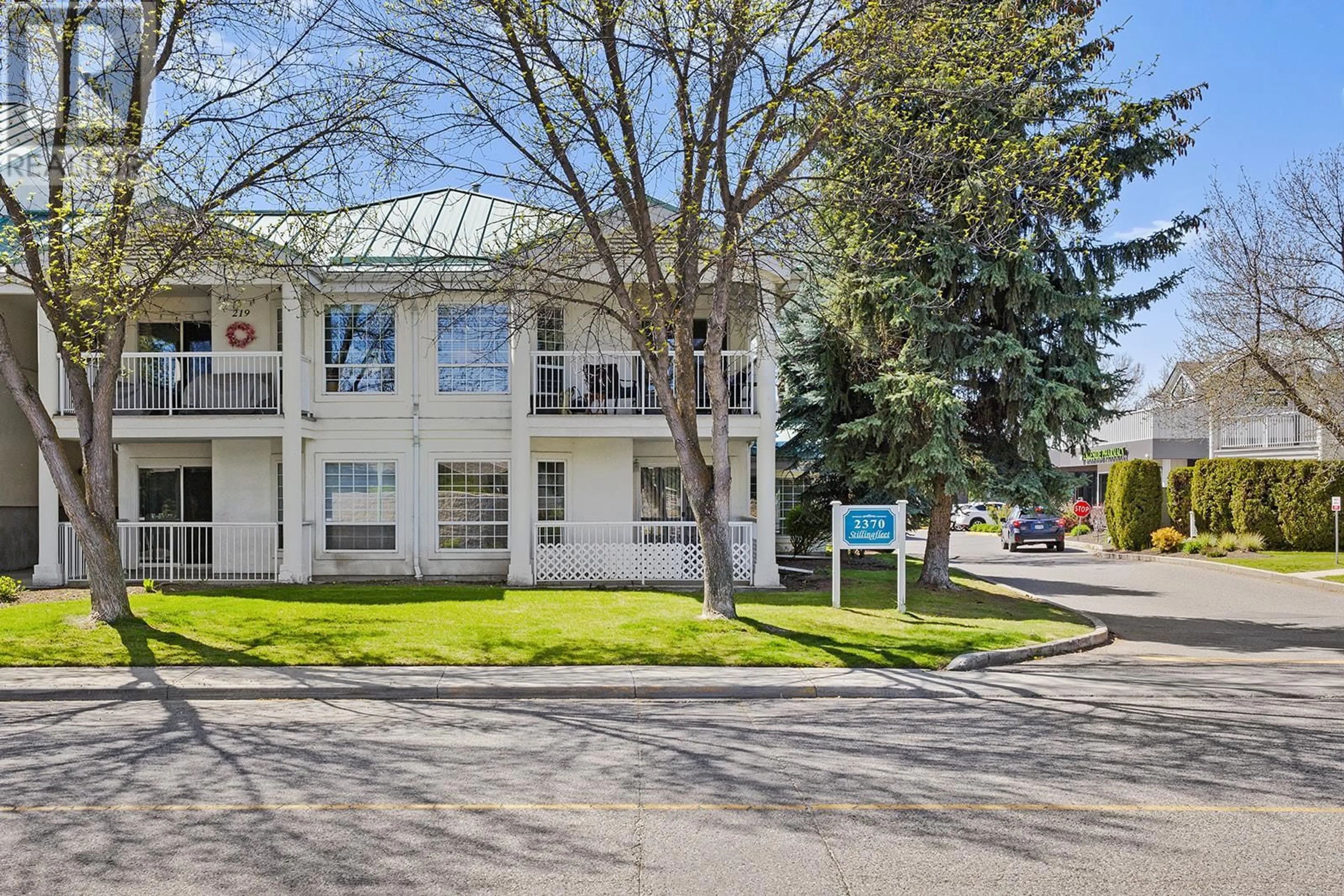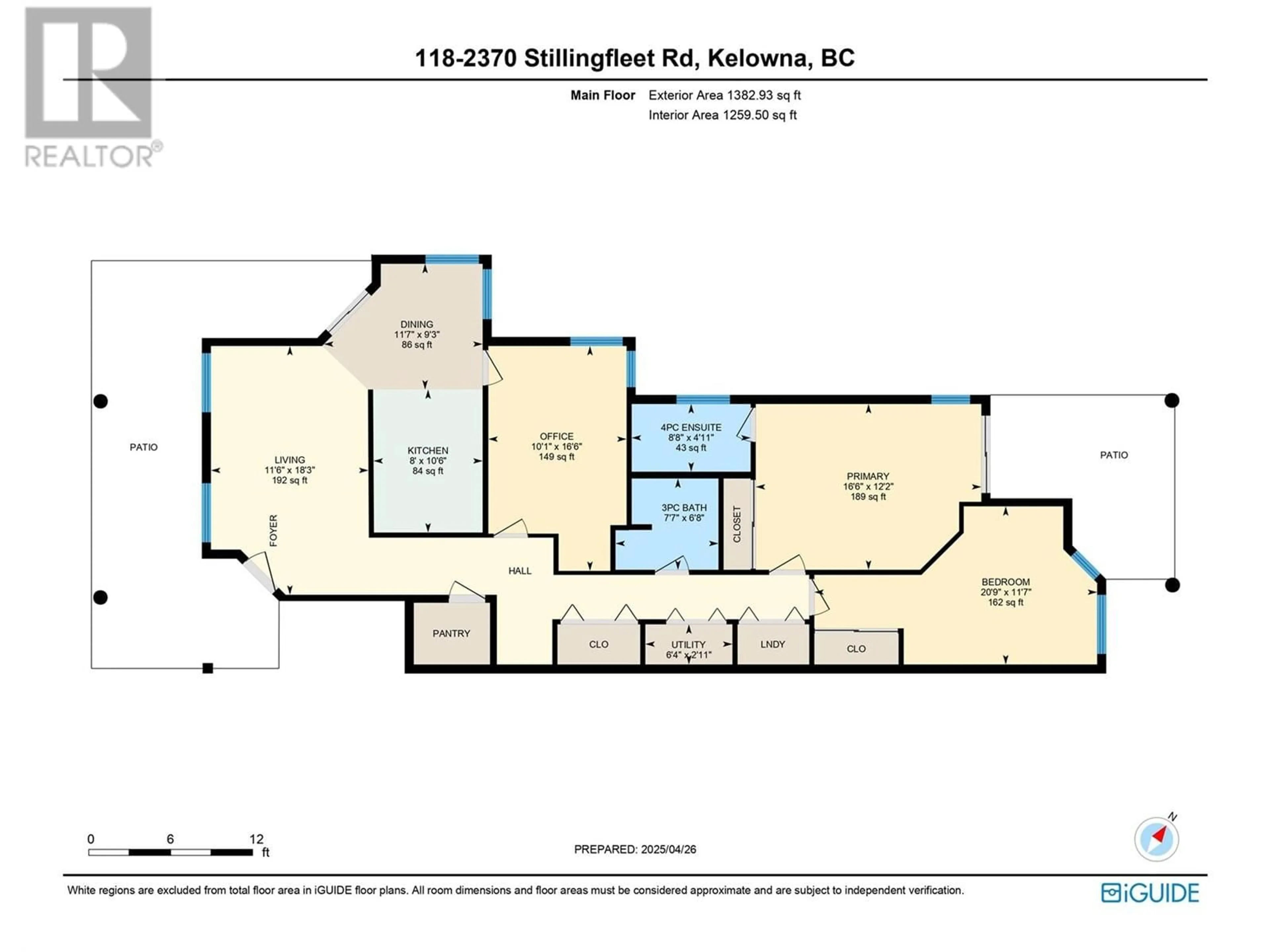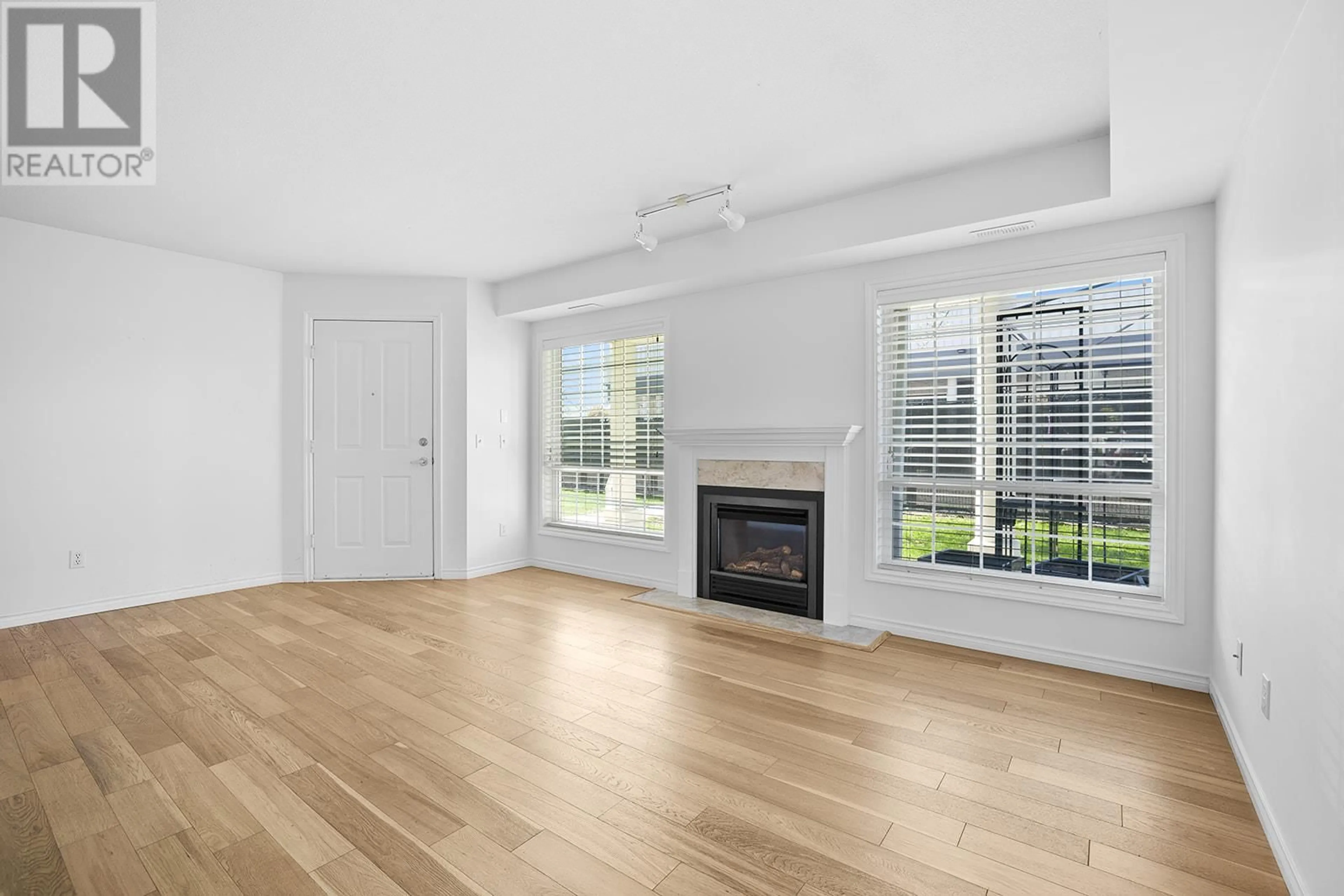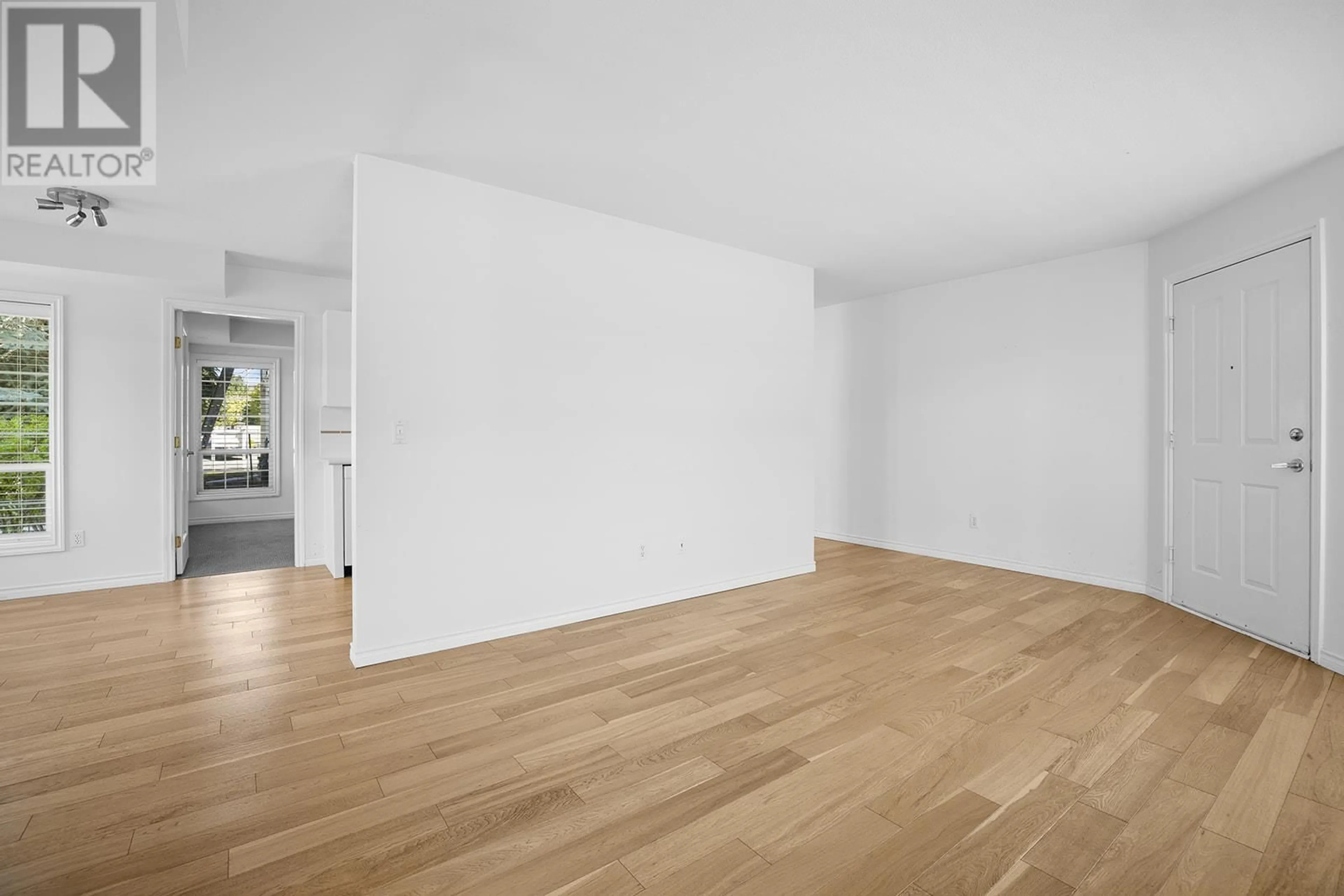118 - 2370 STILLINGFLEET ROAD, Kelowna, British Columbia V1W3X9
Contact us about this property
Highlights
Estimated valueThis is the price Wahi expects this property to sell for.
The calculation is powered by our Instant Home Value Estimate, which uses current market and property price trends to estimate your home’s value with a 90% accuracy rate.Not available
Price/Sqft$359/sqft
Monthly cost
Open Calculator
Description
Ground-level corner townhome with private yard space in the heart of Guisachan Village. This 3 bedroom townhouse (3rd bedroom doesn't have a closet but there's an alcove for a closet, 2-bathroom home stands out for its abundance of natural light, dual patios and a smart layout with well-defined private areas and open living space, all within walking distance to groceries, cafes, and essential services. Inside, enjoy warm oak hardwood floors, a gas fireplace, and abundant natural light from large windows on multiple sides. The 3rd Bed/Den offers a flexible space for a home office, studio, or extra guest room. Both bedrooms open onto a quiet, east-facing patio, while the west-facing front patio is ideal for evening meals or reading in the sun. Pet-friendly and practical, this home includes two secure covered parking stalls and a storage locker. The well-kept community features an outdoor pool, hot tub, and BBQ area — perfect for summer. If you're looking for a low-maintenance home with the feel of a private retreat and the perks of an unbeatable location, this one checks the boxes. Unit comes with 2 parking stalls and is one of the prime units in the complex. (id:39198)
Property Details
Interior
Features
Main level Floor
Dining room
9'3'' x 11'7''Bedroom
10'11'' x 16'6''3pc Bathroom
6'8'' x 7'7''Primary Bedroom
12'2'' x 16'6''Exterior
Features
Parking
Garage spaces -
Garage type -
Total parking spaces 2
Property History
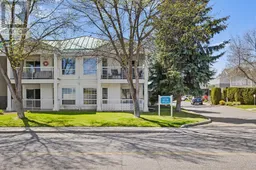 38
38
