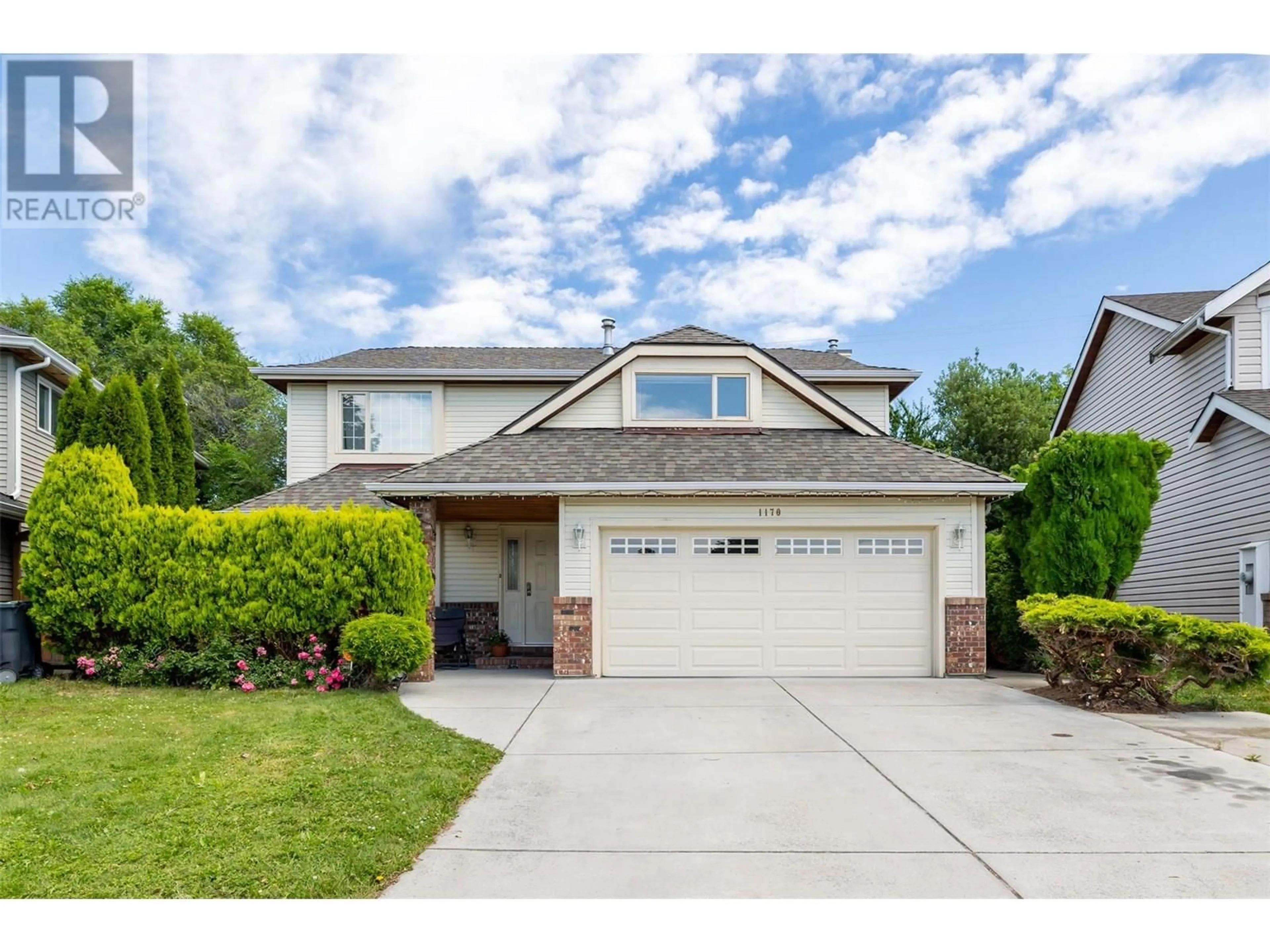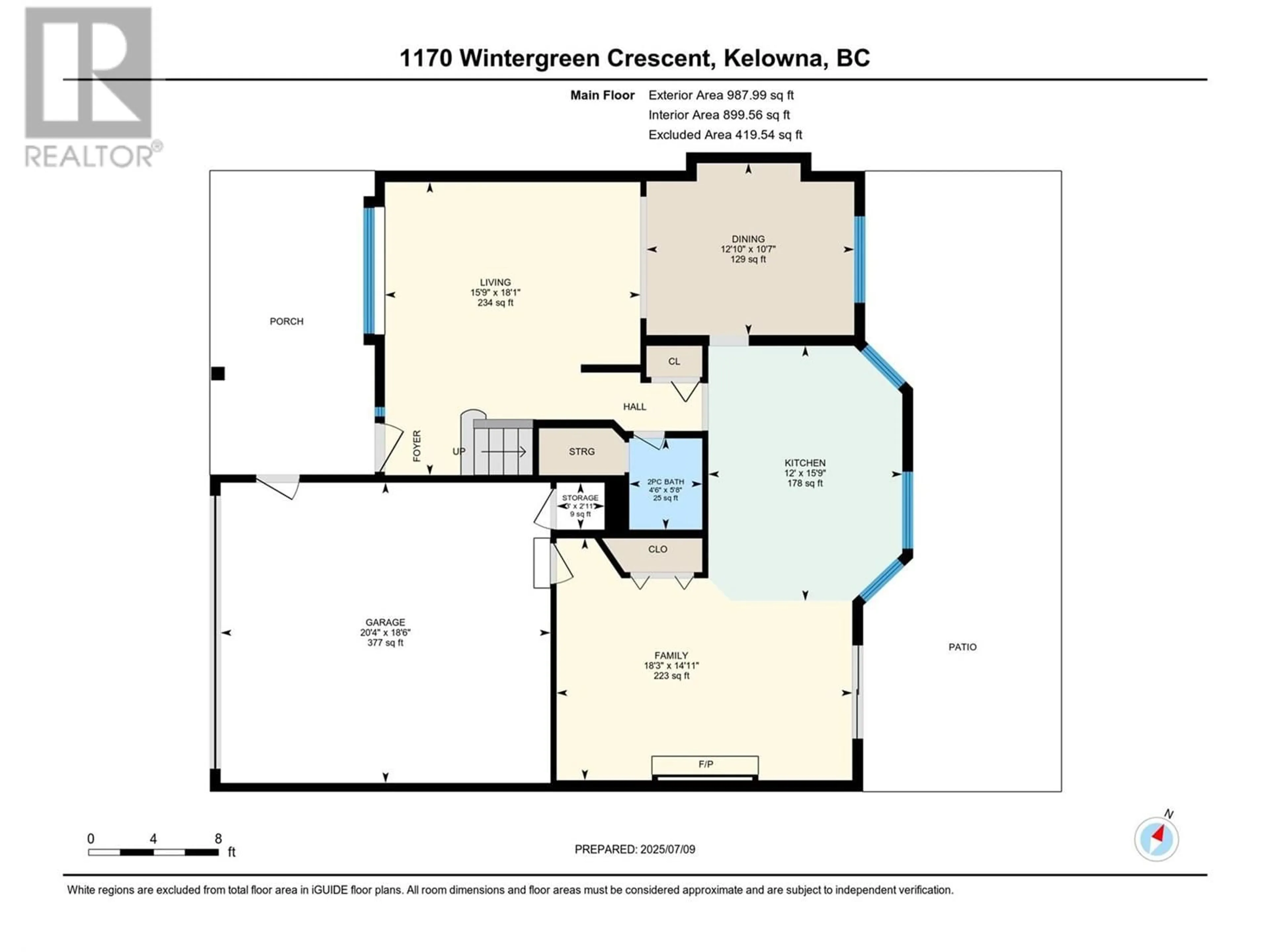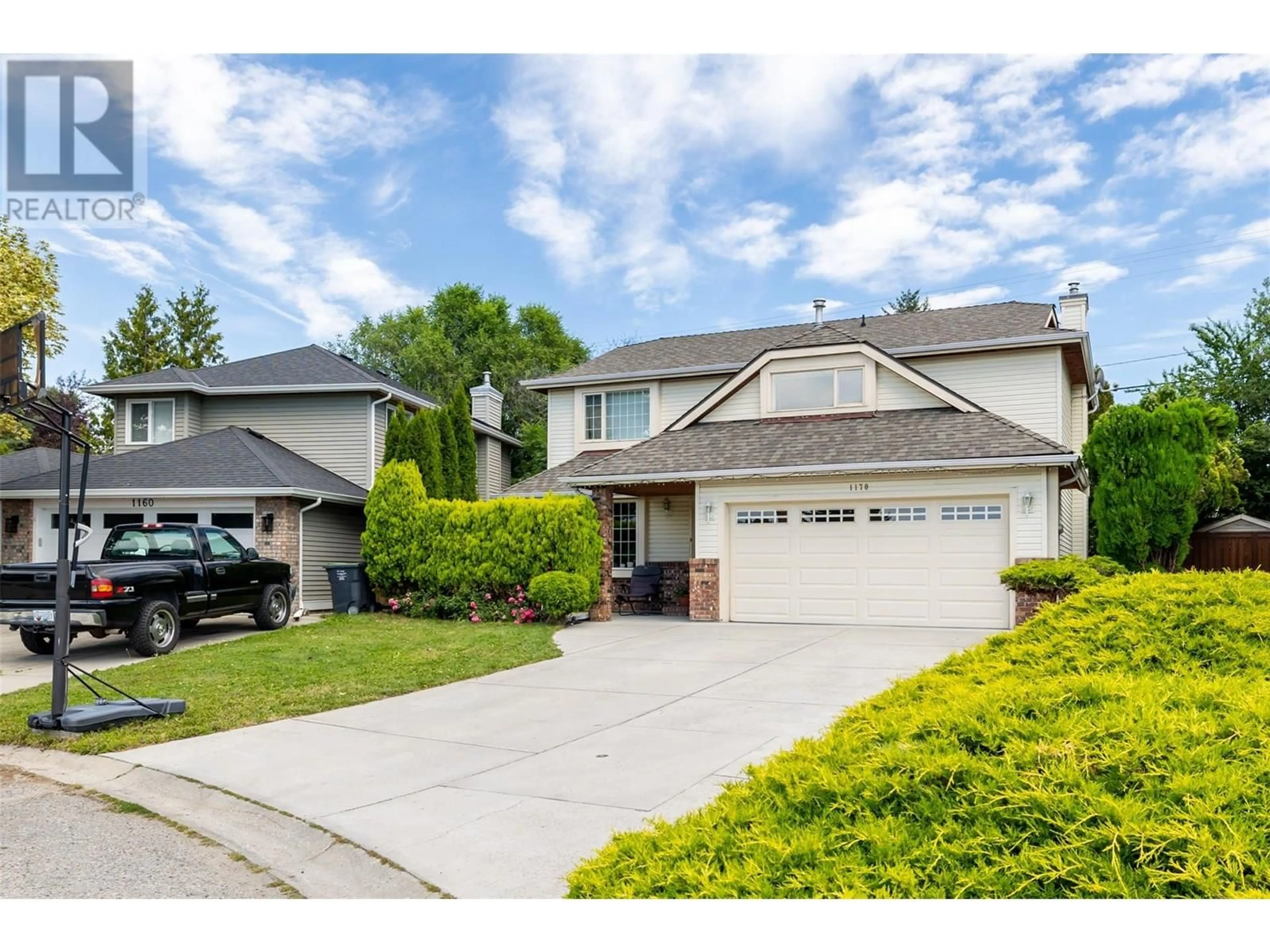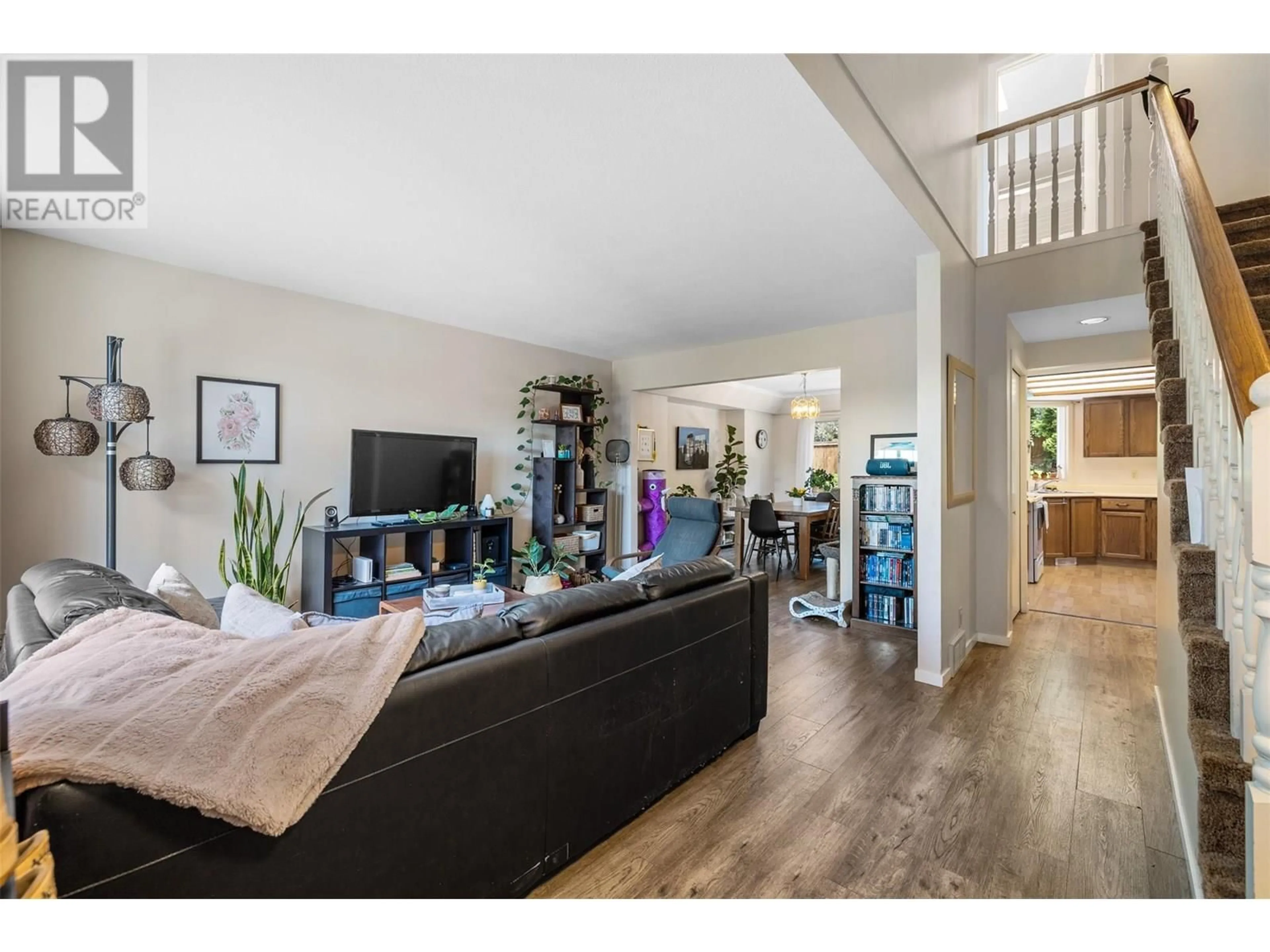1170 WINTERGREEN CRESCENT, Kelowna, British Columbia V1W3V8
Contact us about this property
Highlights
Estimated valueThis is the price Wahi expects this property to sell for.
The calculation is powered by our Instant Home Value Estimate, which uses current market and property price trends to estimate your home’s value with a 90% accuracy rate.Not available
Price/Sqft$474/sqft
Monthly cost
Open Calculator
Description
Welcome to 1170 Wintergreen Crescent – First Time on the Market! Nestled in the heart of the highly desirable Lower Mission neighbourhood, this well-maintained 3-bedroom, 3-bathroom home with a bonus room offers 2,046 sq. ft. of living space and endless potential. As you step inside, you'll find a bright front living room or playroom to your left, followed by a formal dining area. The spacious kitchen is in great condition and opens to a cozy breakfast nook and a warm family room with a gas fireplace—perfect for relaxed everyday living. The private backyard is low-maintenance, and features a convenient gate that leads directly to Gordon Drive, just steps from a bus stop, offering excellent accessibility. Upstairs, you'll find all three bedrooms, two full bathrooms, and a large bonus room, ideal for a home office, playroom, or additional family space. This home is move-in ready, yet also a fantastic canvas to bring your design ideas and make it your own. Whether you're a first-time buyer, renovator, or investor, the possibilities here are endless. Located within walking distance to top-rated schools, shopping, restaurants, and Okanagan Lake, this home offers an unbeatable lifestyle and value in one of Kelowna's best neighbourhoods. Don’t miss this rare opportunity — contact your REALTOR today to book your showing! (id:39198)
Property Details
Interior
Features
Second level Floor
Primary Bedroom
15'7'' x 11'3''Other
21'9'' x 18'Bedroom
8'10'' x 10'5''Bedroom
12'11'' x 8'11''Exterior
Parking
Garage spaces -
Garage type -
Total parking spaces 6
Property History
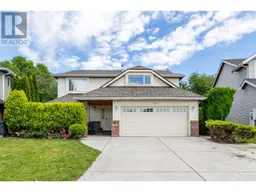 35
35
