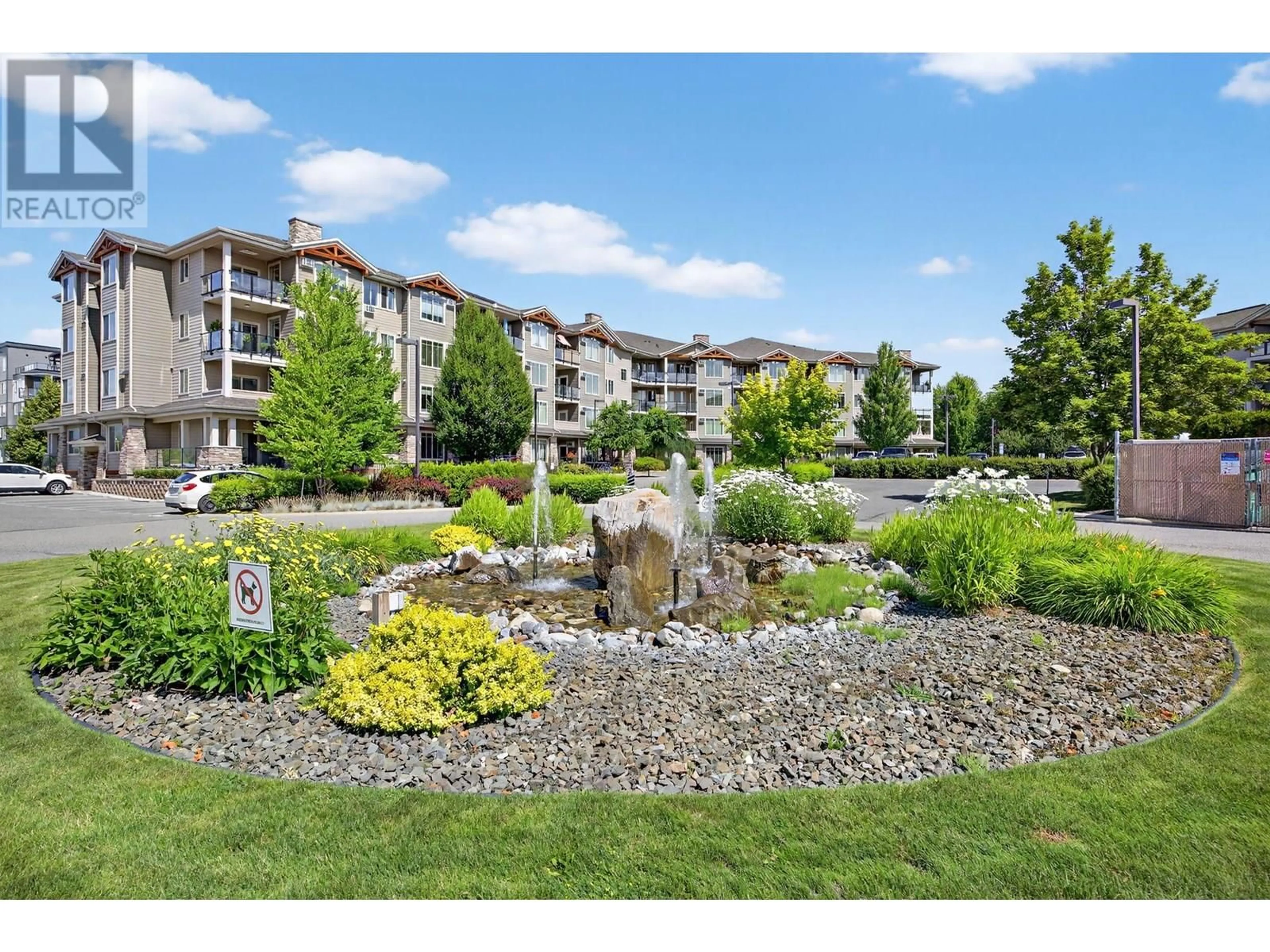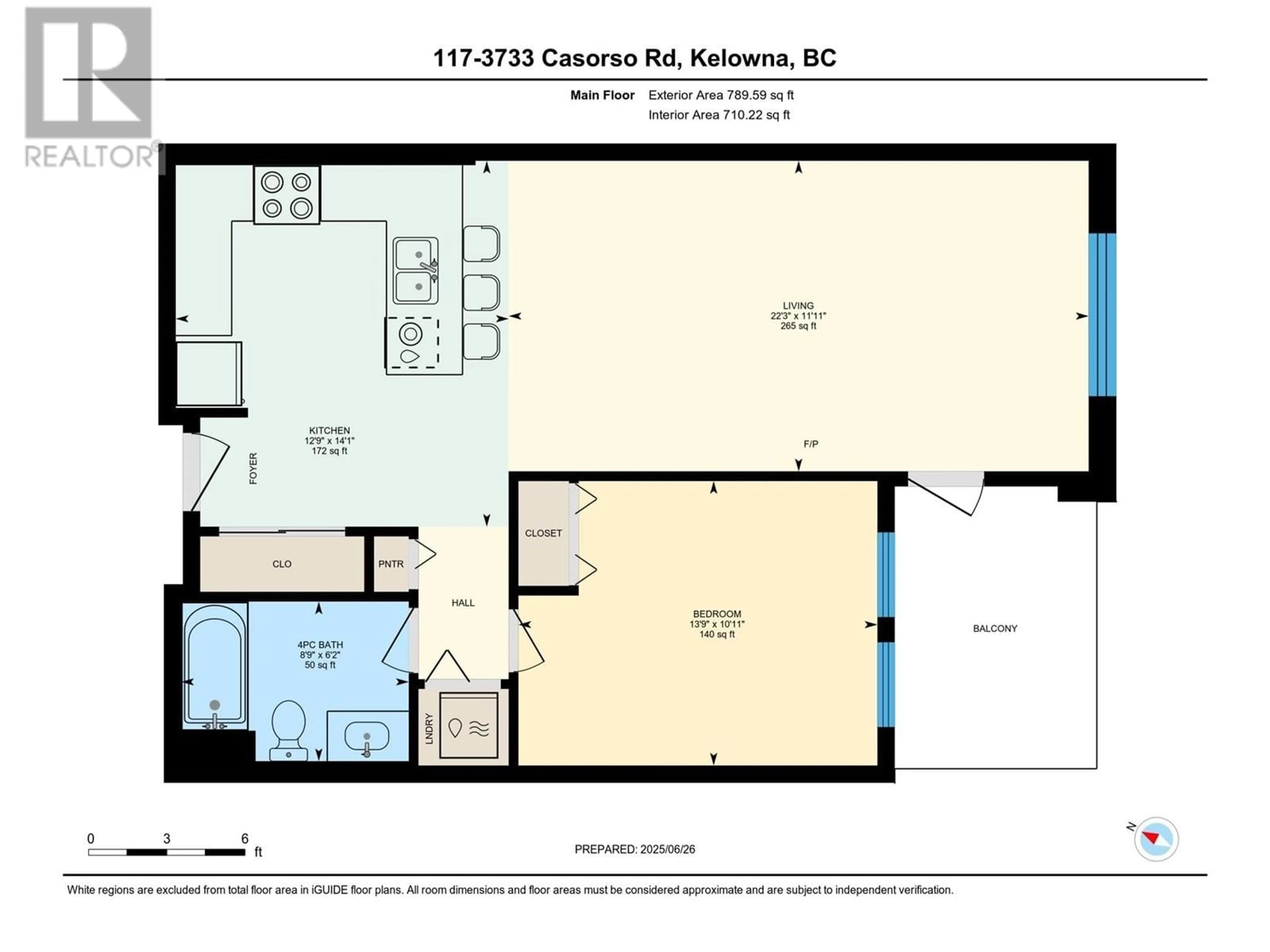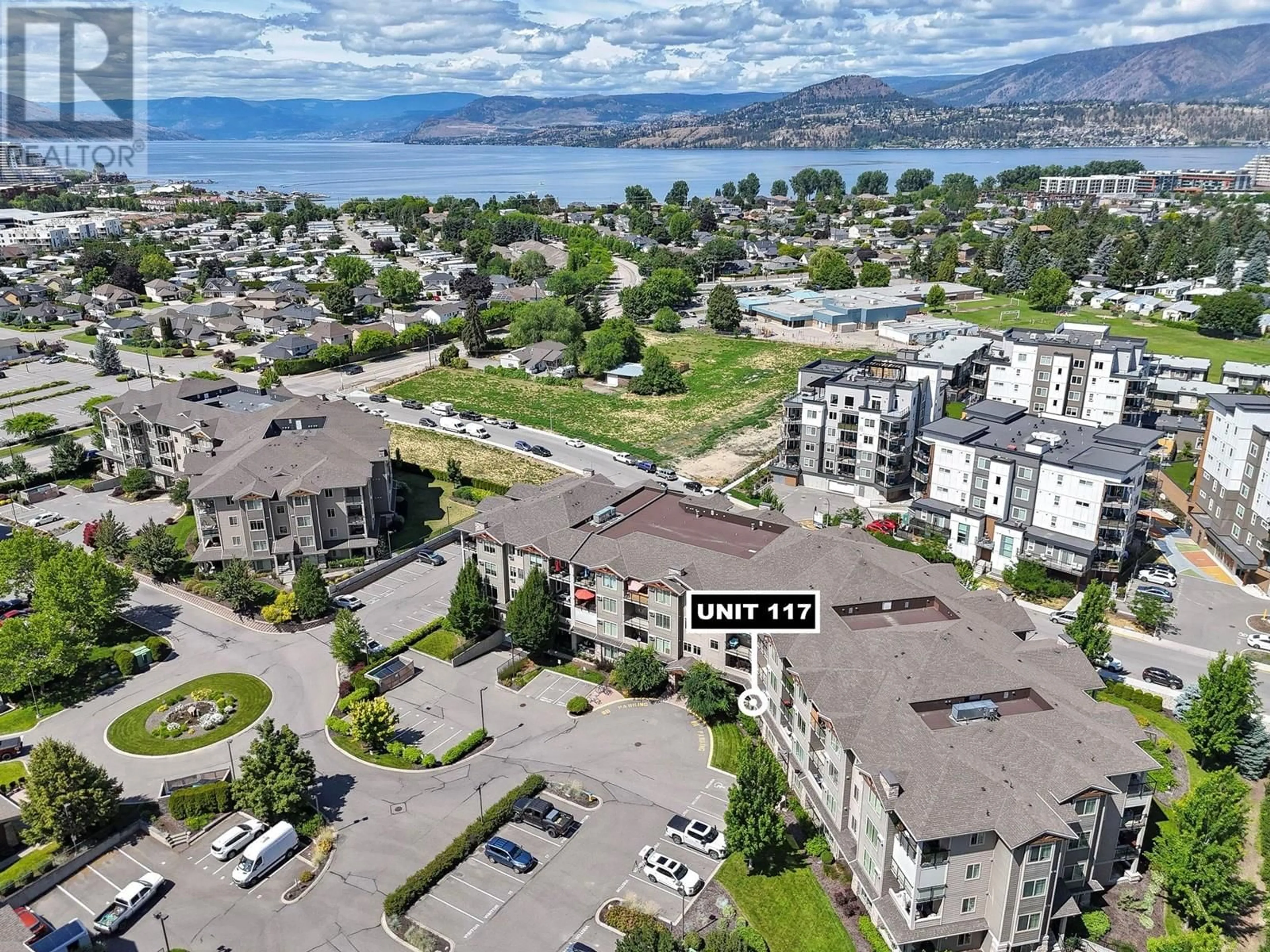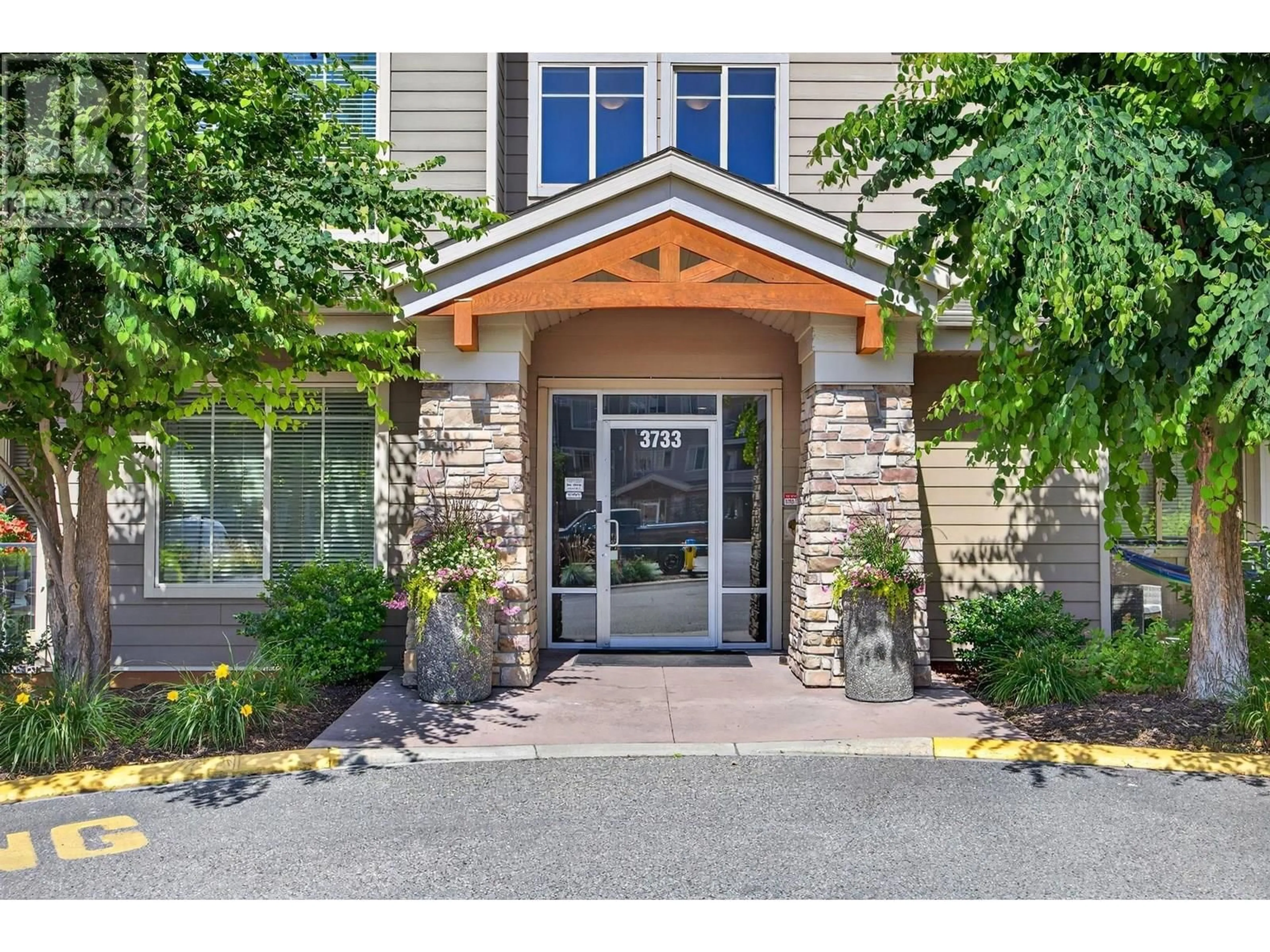117 - 3733 CASORSO ROAD, Kelowna, British Columbia V1W5E3
Contact us about this property
Highlights
Estimated valueThis is the price Wahi expects this property to sell for.
The calculation is powered by our Instant Home Value Estimate, which uses current market and property price trends to estimate your home’s value with a 90% accuracy rate.Not available
Price/Sqft$492/sqft
Monthly cost
Open Calculator
Description
Beautifully maintained one bedroom, one bath ground floor home located in highly sought-after Mission Meadows in the heart of Lower Mission. Offering immediate possession, this bright and spacious home is move-in ready and perfect for first-time buyers, investors, or those looking to downsize! Step inside to discover a modern open-concept floor plan flooded with natural light, featuring a spacious kitchen with ample cabinetry and counter space—ideal for both casual meals and entertaining. The living area flows effortlessly into the patio, creating an inviting indoor-outdoor feel. This home includes one secure underground parking stall, and is conveniently centrally located just minutes from schools, beaches, shopping, dining, and recreation. Enjoy access to the amenity building—perfect for hosting family and friends! It includes a kitchen, pool table, and fully equipped fitness centre, all designed for your convenience and enjoyment. (id:39198)
Property Details
Interior
Features
Main level Floor
Primary Bedroom
10'11'' x 13'9''4pc Bathroom
6'2'' x 8'9''Living room
11'11'' x 22'3''Kitchen
14'1'' x 12'9''Exterior
Parking
Garage spaces -
Garage type -
Total parking spaces 1
Condo Details
Amenities
Storage - Locker, Clubhouse
Inclusions
Property History
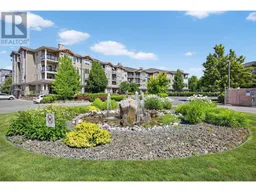 30
30
