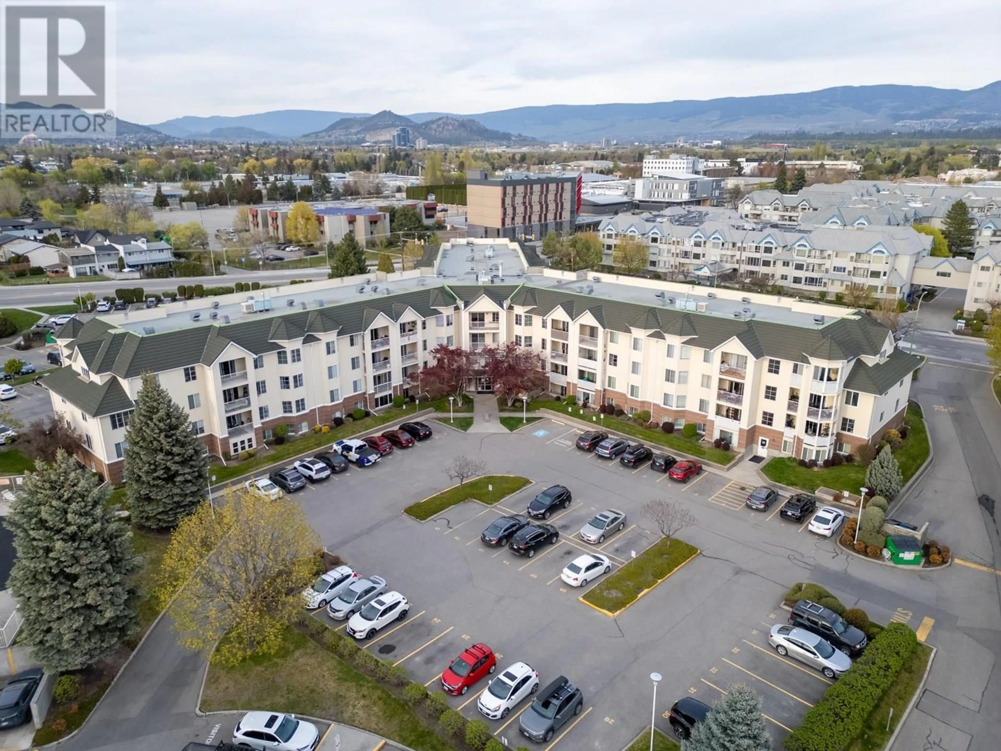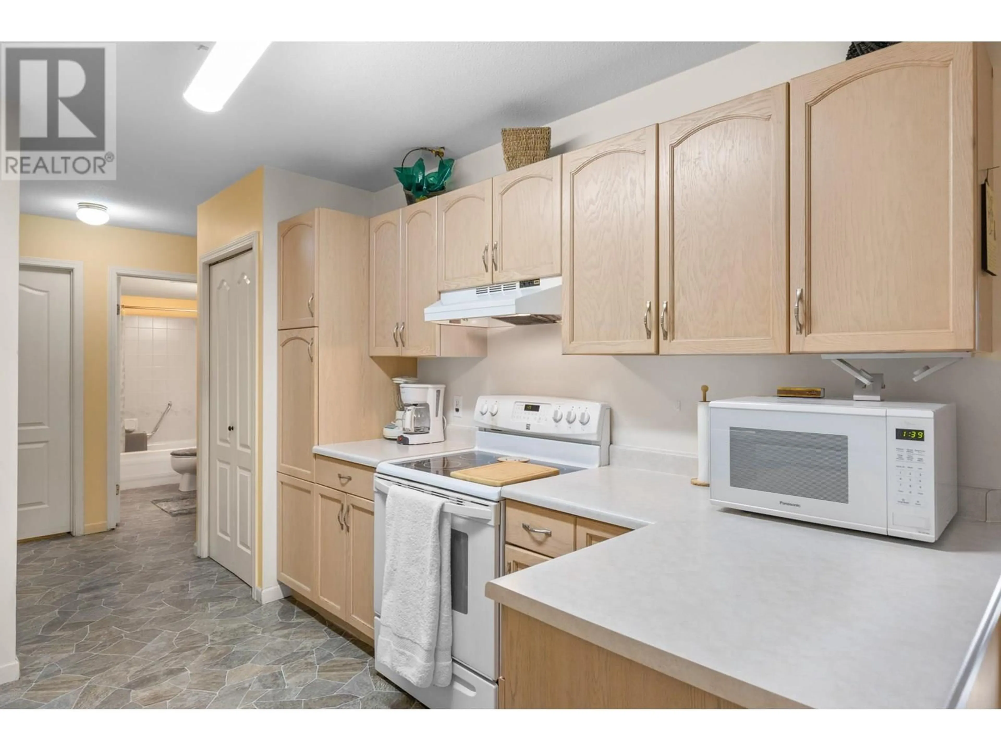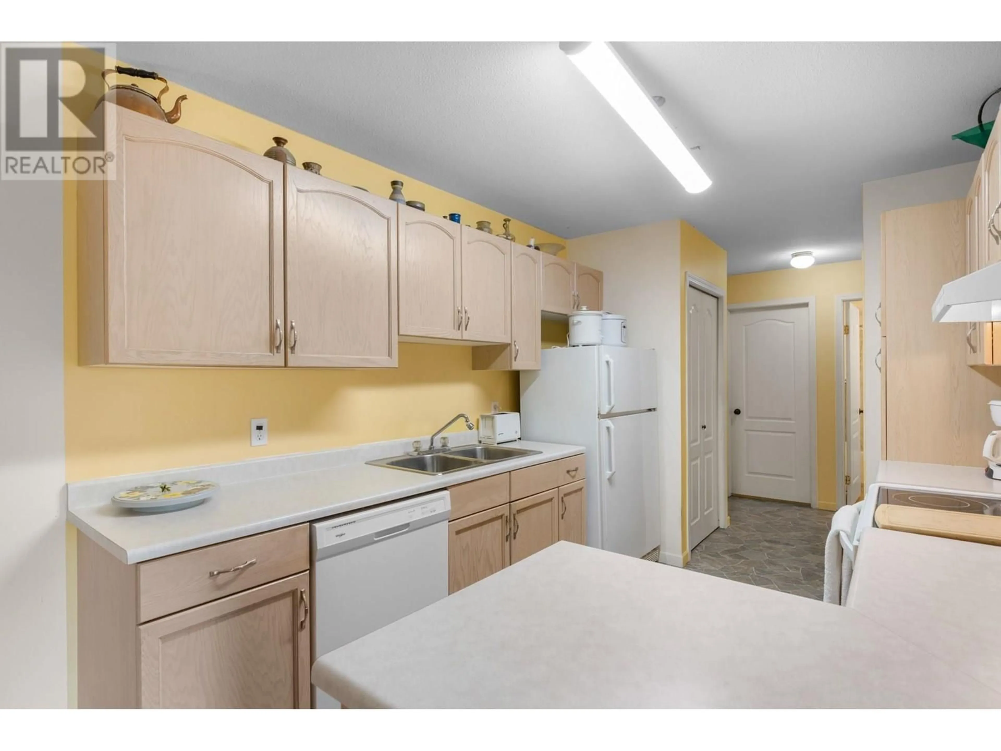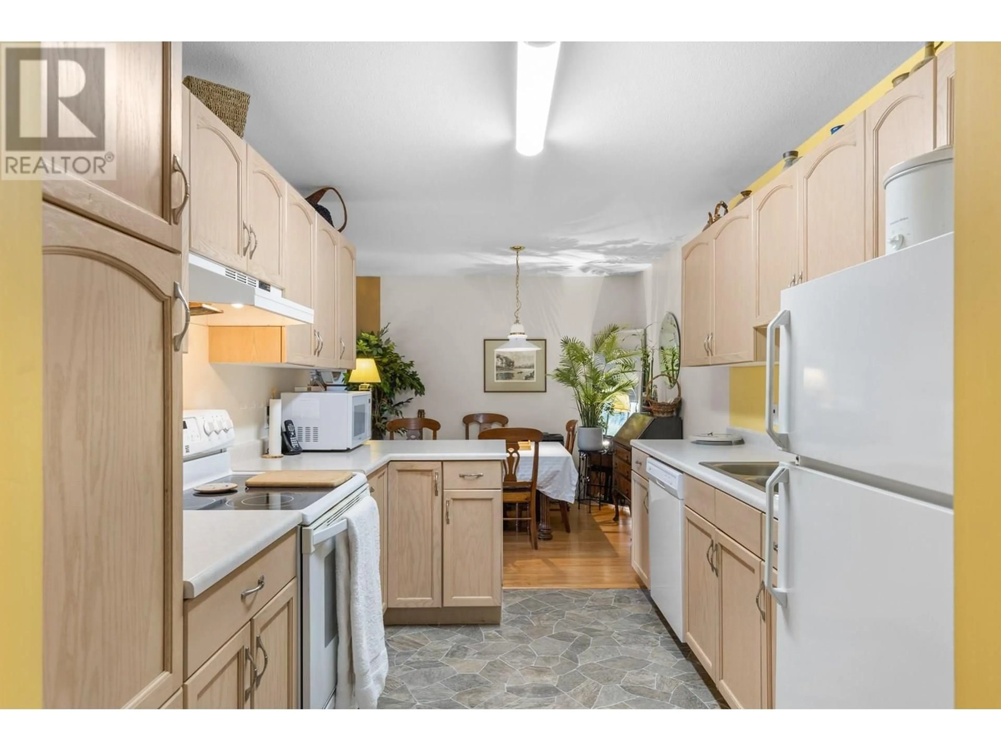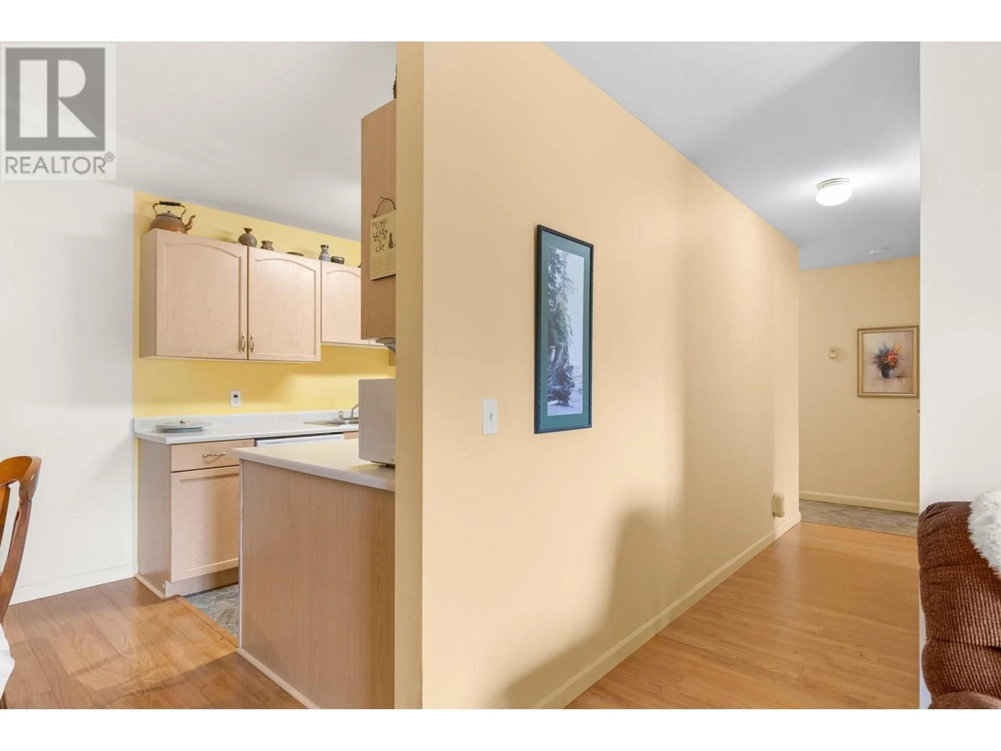116 - 3160 CASORSO ROAD, Kelowna, British Columbia V1W3L7
Contact us about this property
Highlights
Estimated valueThis is the price Wahi expects this property to sell for.
The calculation is powered by our Instant Home Value Estimate, which uses current market and property price trends to estimate your home’s value with a 90% accuracy rate.Not available
Price/Sqft$370/sqft
Monthly cost
Open Calculator
Description
Priced $30,100. below Assessment! Creekside Villas is in one of the best locations in Kelowna: bike paths & no hills makes it perfect for biking right from your condo or an easy walk to Mission Park Shopping Centre across the street, Gyro Beach at Okanagan Lake, medical center, Creekside Dental, restaurants, banks, boutique stores, Urban Fare grocery store, Okanagan College & parks! Outdoor pool with nice lounge area on the deck, plus the complex has a sauna/fitness room/hottub & Guest Suite. Enjoy the convenience of brining in groceries/shopping bags to your ground level unit (no stairs or elevator required). Well designed Laundry/storage room, main 4pc bath, large Master bedroom with double closets & ensuite bathroom. 2nd bedroom or Flex room/office. Bright kitchen with plenty of cabinet & cupboard space next to your dining area. Spacious living room with new wall air conditioning unit. Beat the afternoon heat with your east facing, PRIVATE covered patio! New windows in the building with increase in strata fee for 5 years total, then they are paid off. Sweet balcony is a perfect spot for plants, pets, morning stretches, a visit with friends and relaxation! No age restrictions at Creekside Villas. Rentals allowed but no Short Term rentals. Pets: 2 cats or 1 dog not over 14"" at shoulder. Full amenities with reasonable strata fees are perfect for the ""lock & go"" lifestyle in highly desirable Lower Mission! (id:39198)
Property Details
Interior
Features
Main level Floor
Storage
7'11'' x 4'11''Primary Bedroom
12'0'' x 17'1''Living room
12'11'' x 15'1''Kitchen
14'1'' x 8'10''Exterior
Features
Parking
Garage spaces -
Garage type -
Total parking spaces 1
Condo Details
Amenities
Recreation Centre, Sauna, Whirlpool
Inclusions
Property History
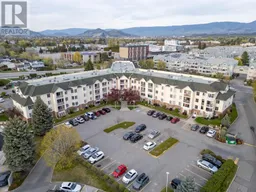 38
38
