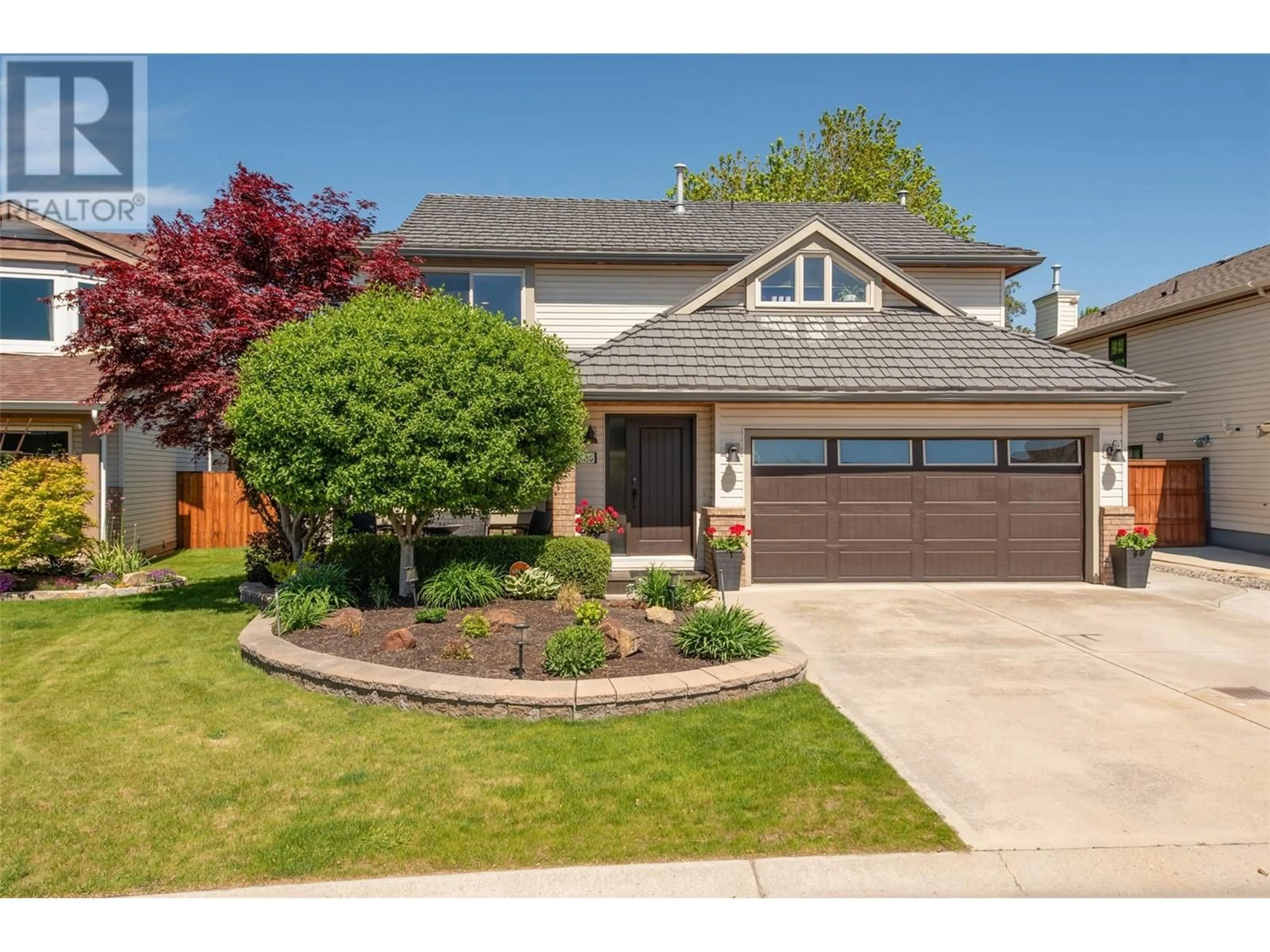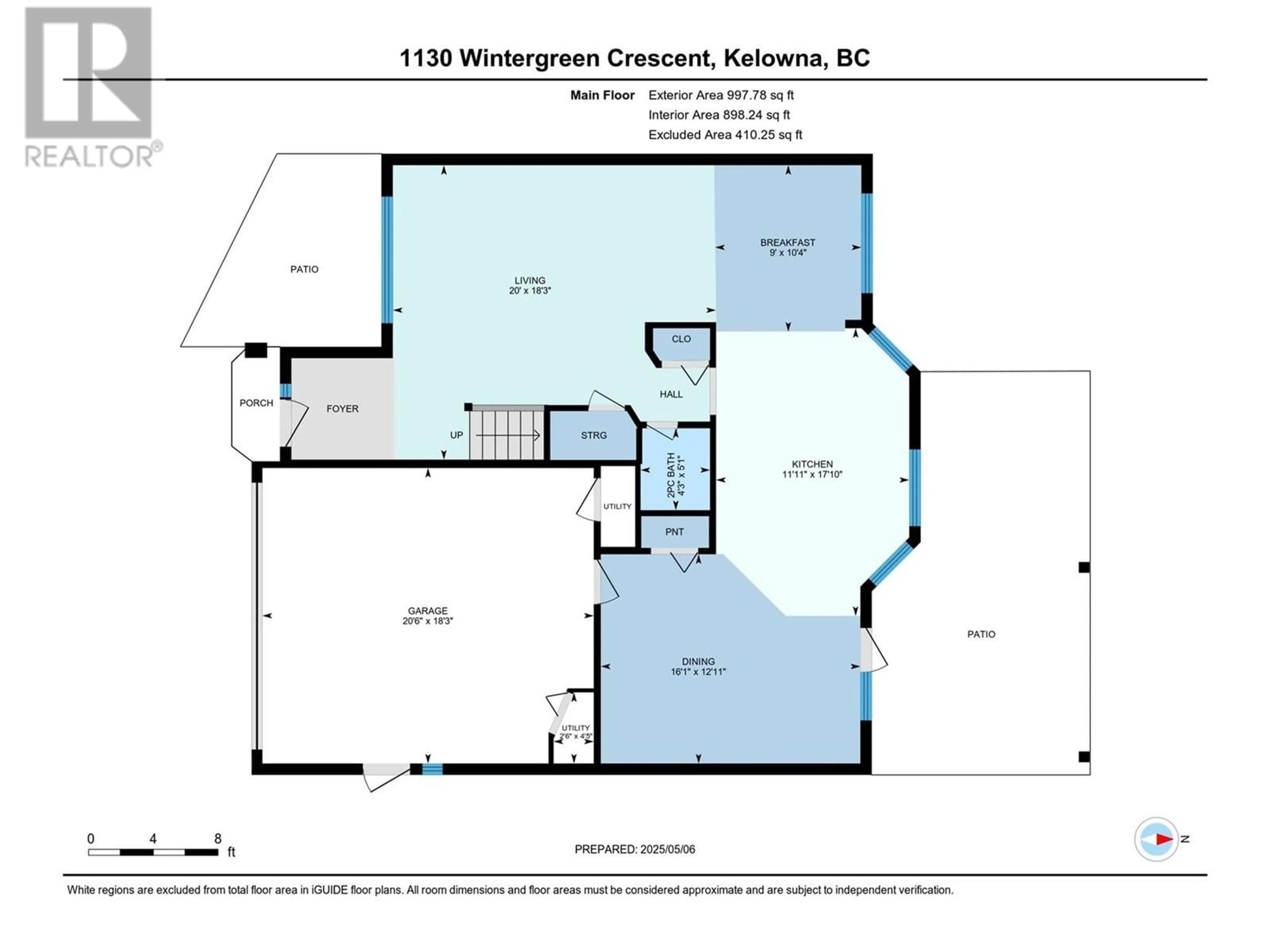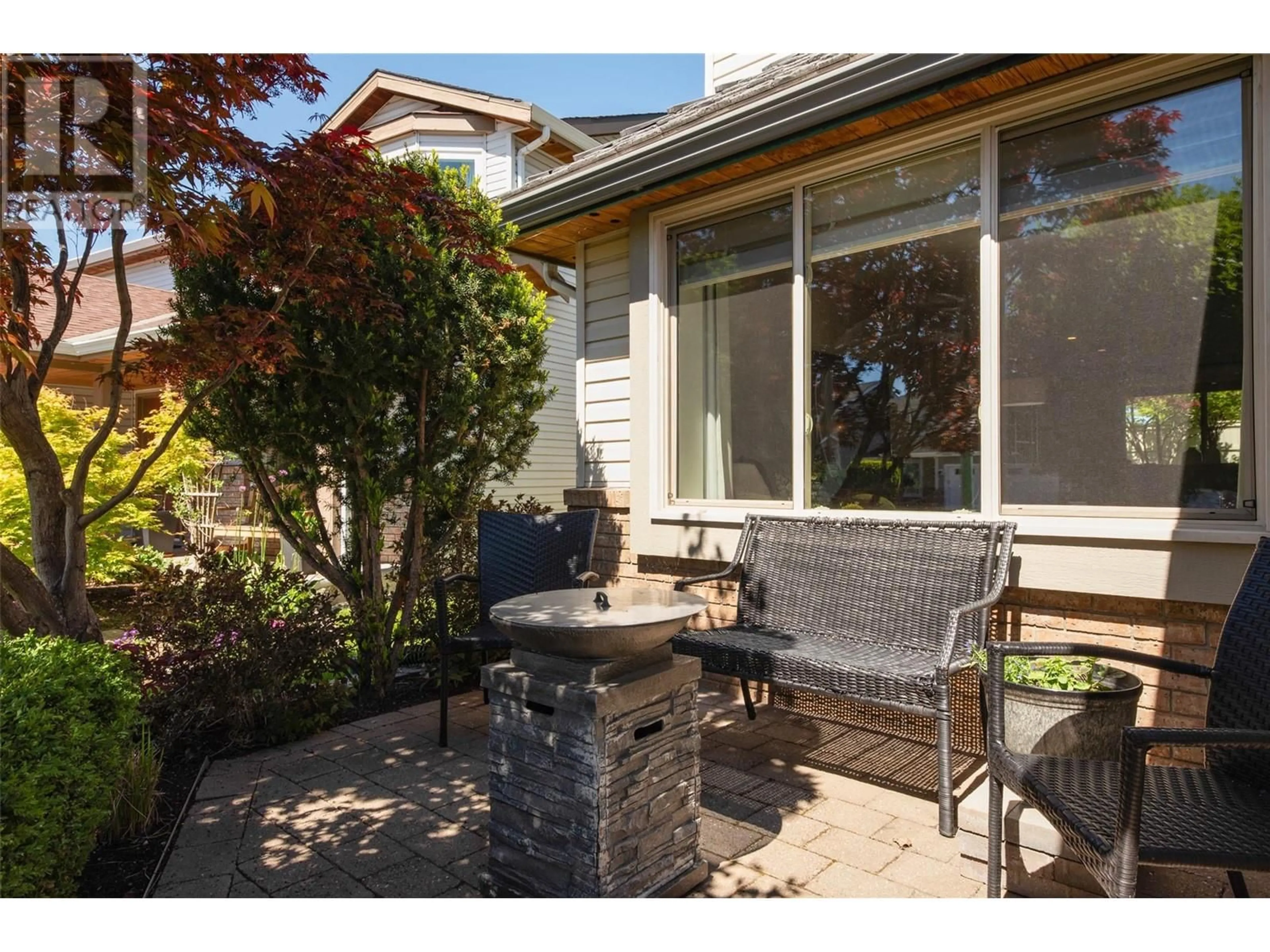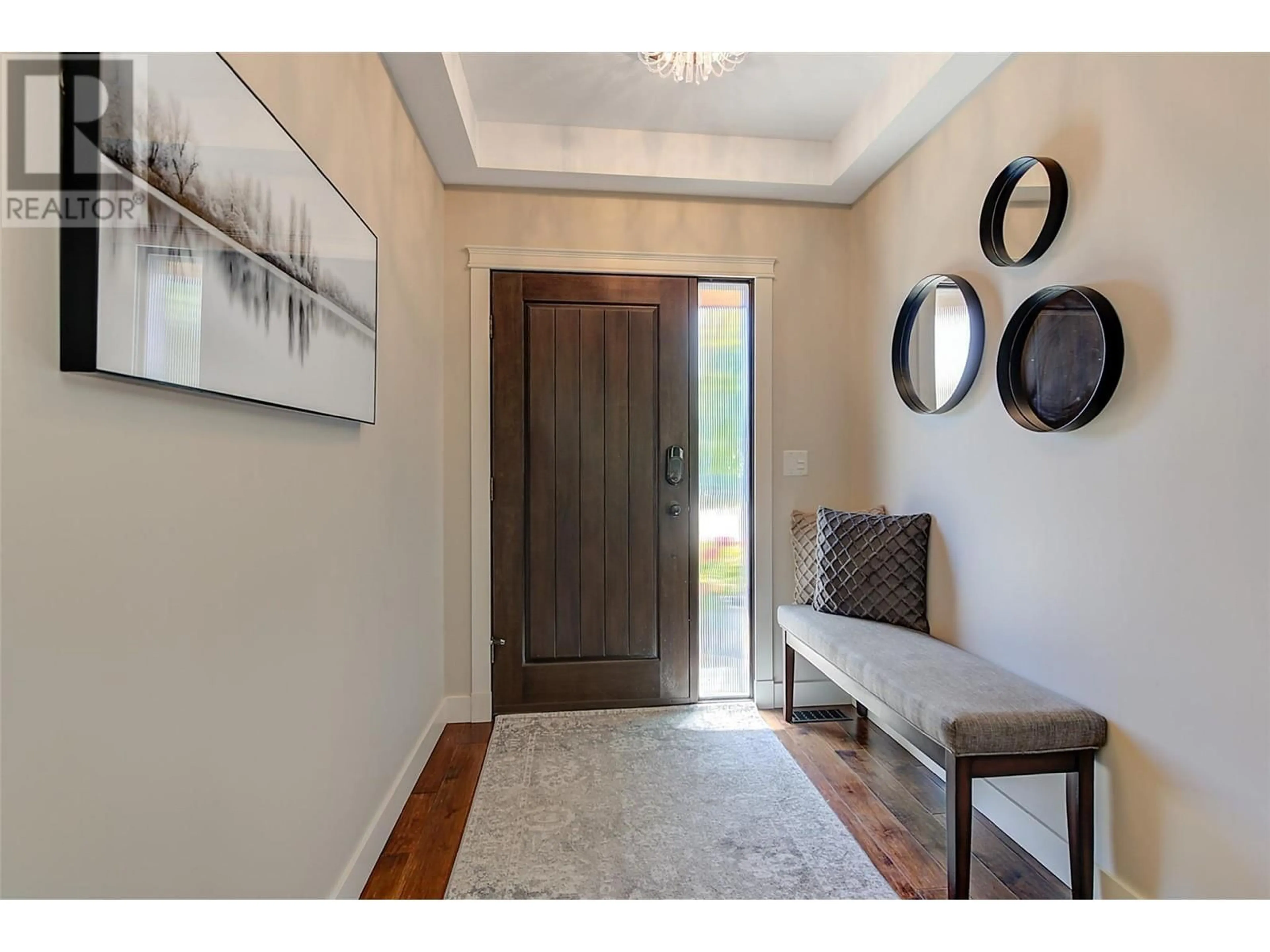1130 WINTERGREEN CRESCENT, Kelowna, British Columbia V1W3V8
Contact us about this property
Highlights
Estimated ValueThis is the price Wahi expects this property to sell for.
The calculation is powered by our Instant Home Value Estimate, which uses current market and property price trends to estimate your home’s value with a 90% accuracy rate.Not available
Price/Sqft$554/sqft
Est. Mortgage$4,831/mo
Tax Amount ()$4,524/yr
Days On Market1 day
Description
Welcome to 1130 Wintergreen Crescent — A Showcase of Pride of Ownership!Nestled in the highly sought-after Lower Mission neighbourhood, this beautifully renovated 3-bedroom (could be 4 or 5) , 3-bathroom + Den home offers 2,030 sq/ft of meticulously maintained living space. As you step inside, you’re greeted by a welcoming foyer that leads into a spacious formal living and dining area. The heart of the home is the chef’s dream kitchen, high end waterproof vinyl plank flooring, a premium Wolf gas range, integrated double dishwasher, Bosch stainless steel fridge, granite countertops, insta-boiling water tap, and a picture window overlooking the serene, private backyard. Upstairs, you’ll find all 3 bedrooms ( could be 4 or 5) + Den, including a luxurious primary suite featuring a spa-inspired ensuite with heated floors and a generous walk-in closet. One of the bedrooms functions perfectly as a studio-style suite, ideal for extended family, students, or a teen craving their own space. Notable features include, 50-year roof, On-demand hot water, new high end waterproof vinyl plank flooring and RV or boat parking. Located within walking distance to top-rated schools, shopping, restaurants, and Okanagan Lake, this home delivers both comfort and convenience in a prime location. Don’t miss your chance — call your Realtor today to schedule a private viewing! (id:39198)
Property Details
Interior
Features
Second level Floor
Bedroom
8'11'' x 12'4''Primary Bedroom
15'6'' x 11'11''Den
7'8'' x 10'6''Bedroom
12'11'' x 9'0''Exterior
Parking
Garage spaces -
Garage type -
Total parking spaces 6
Property History
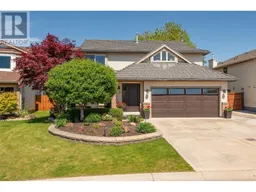 53
53
