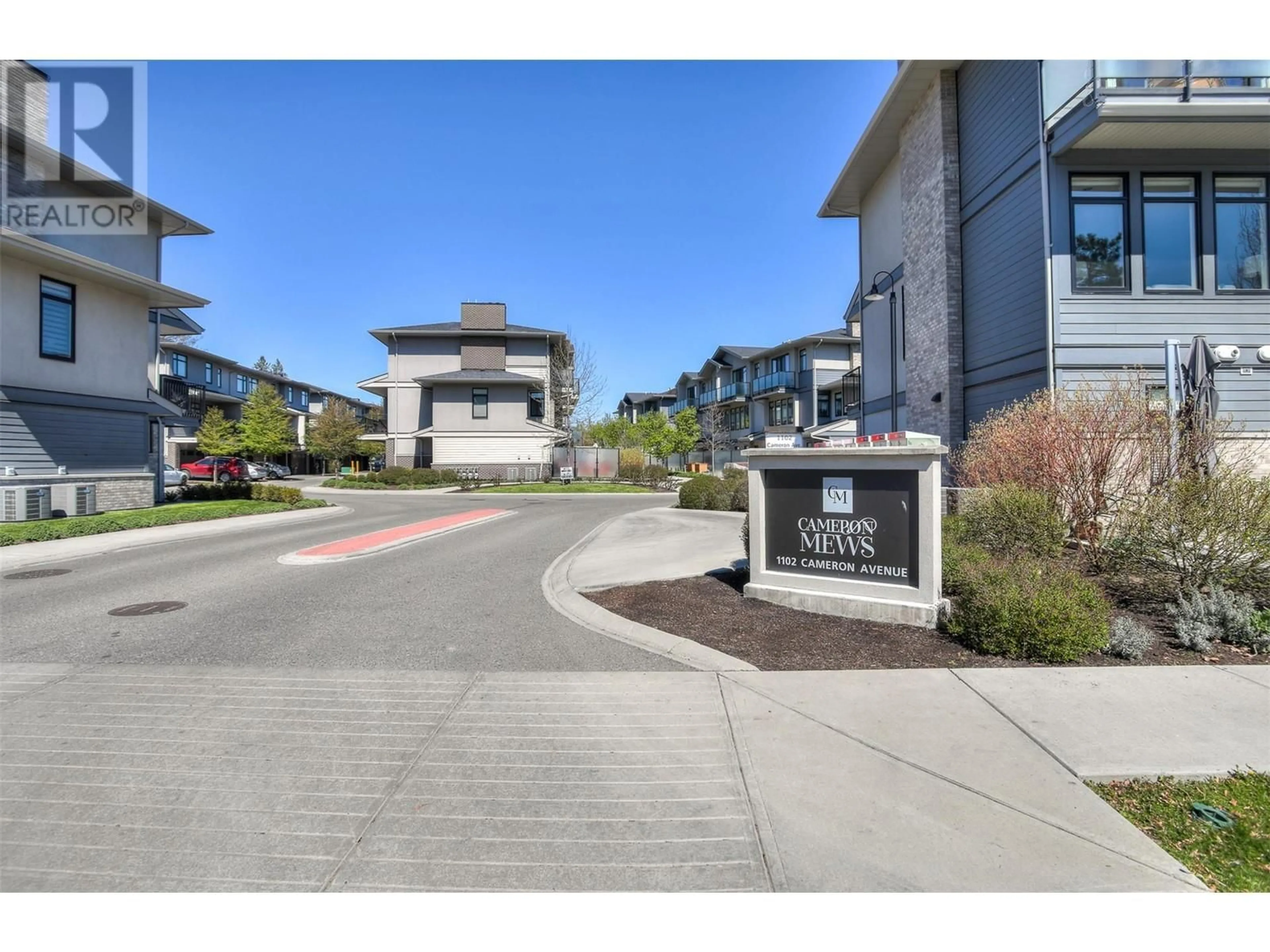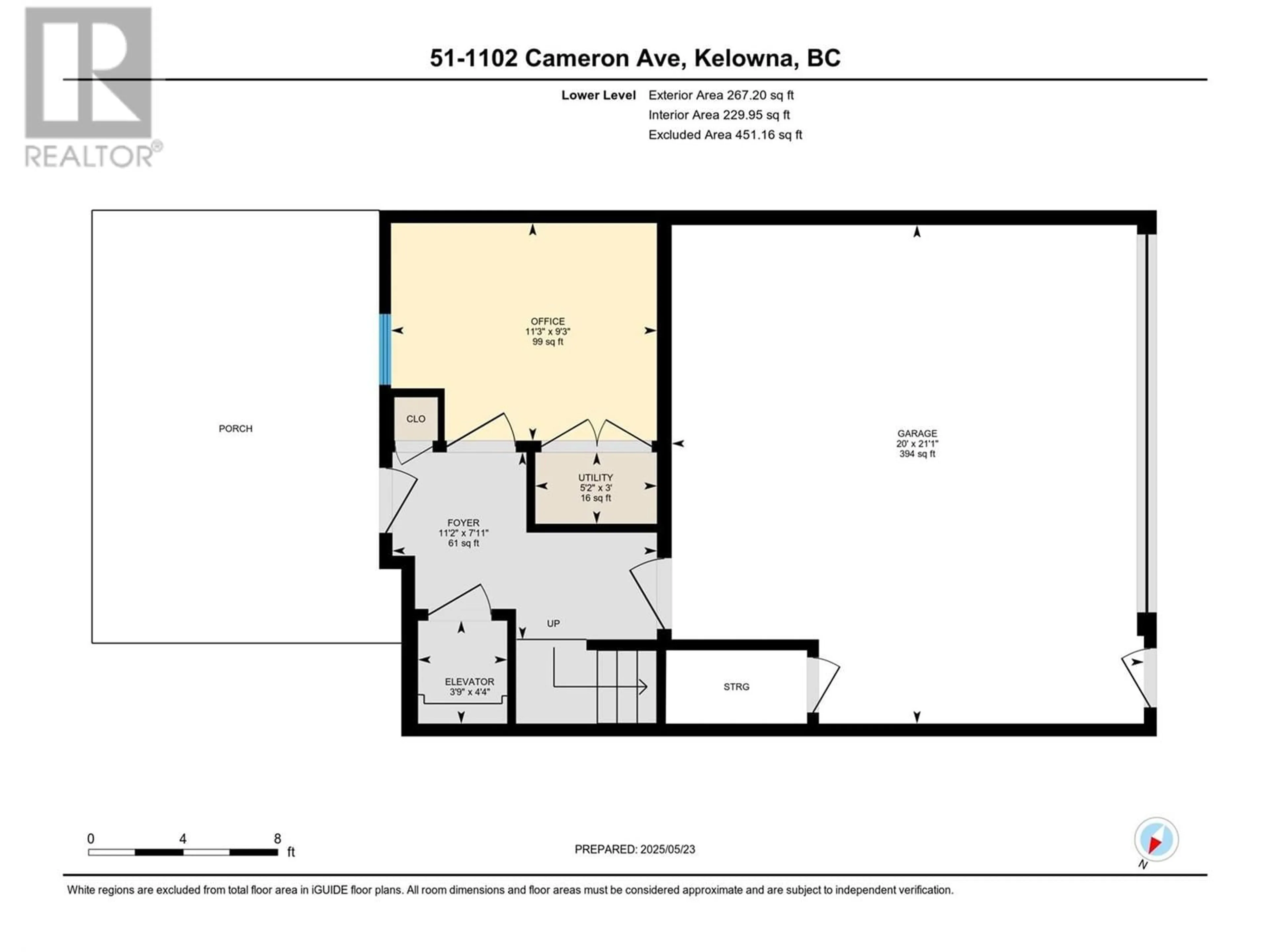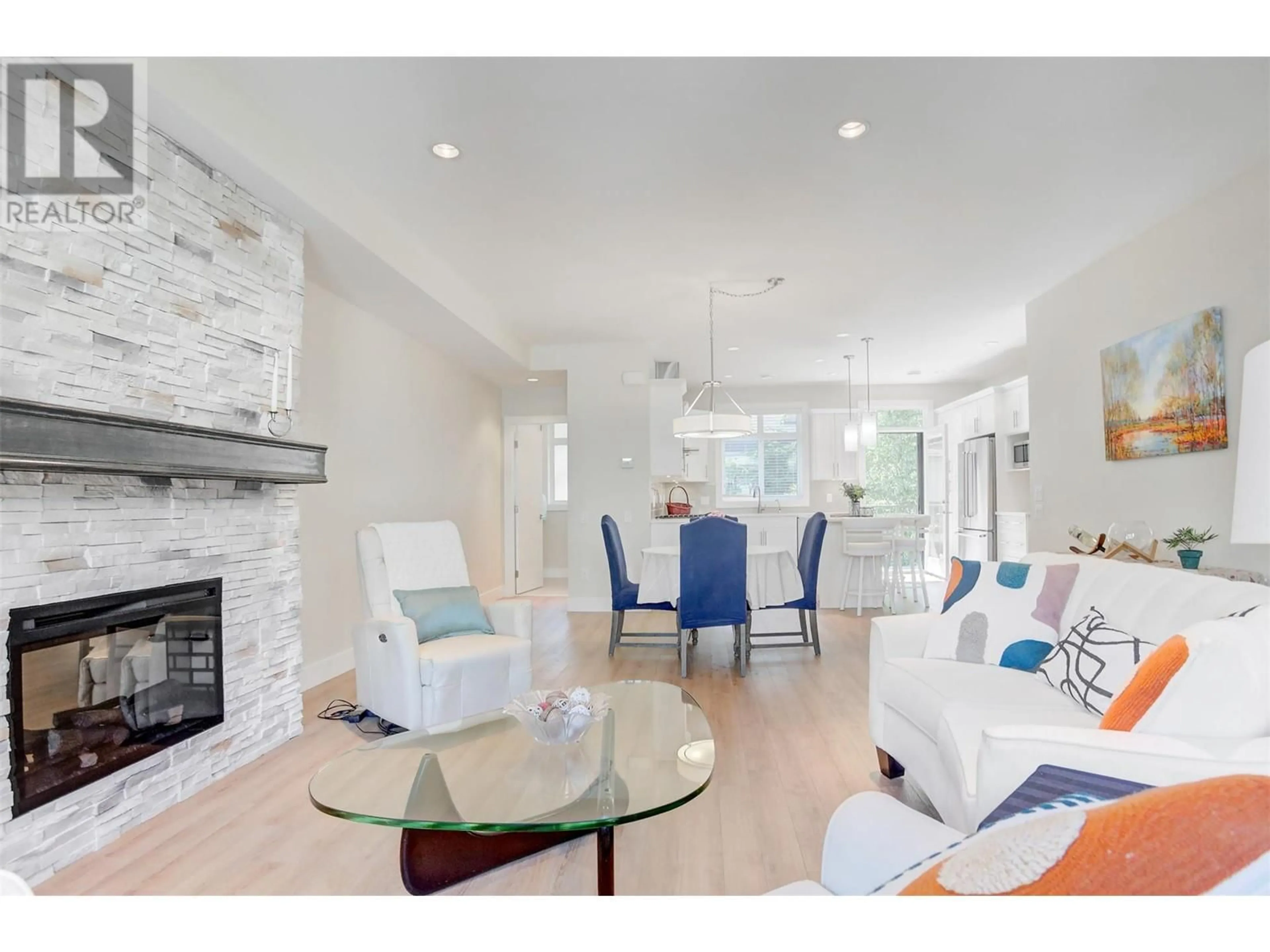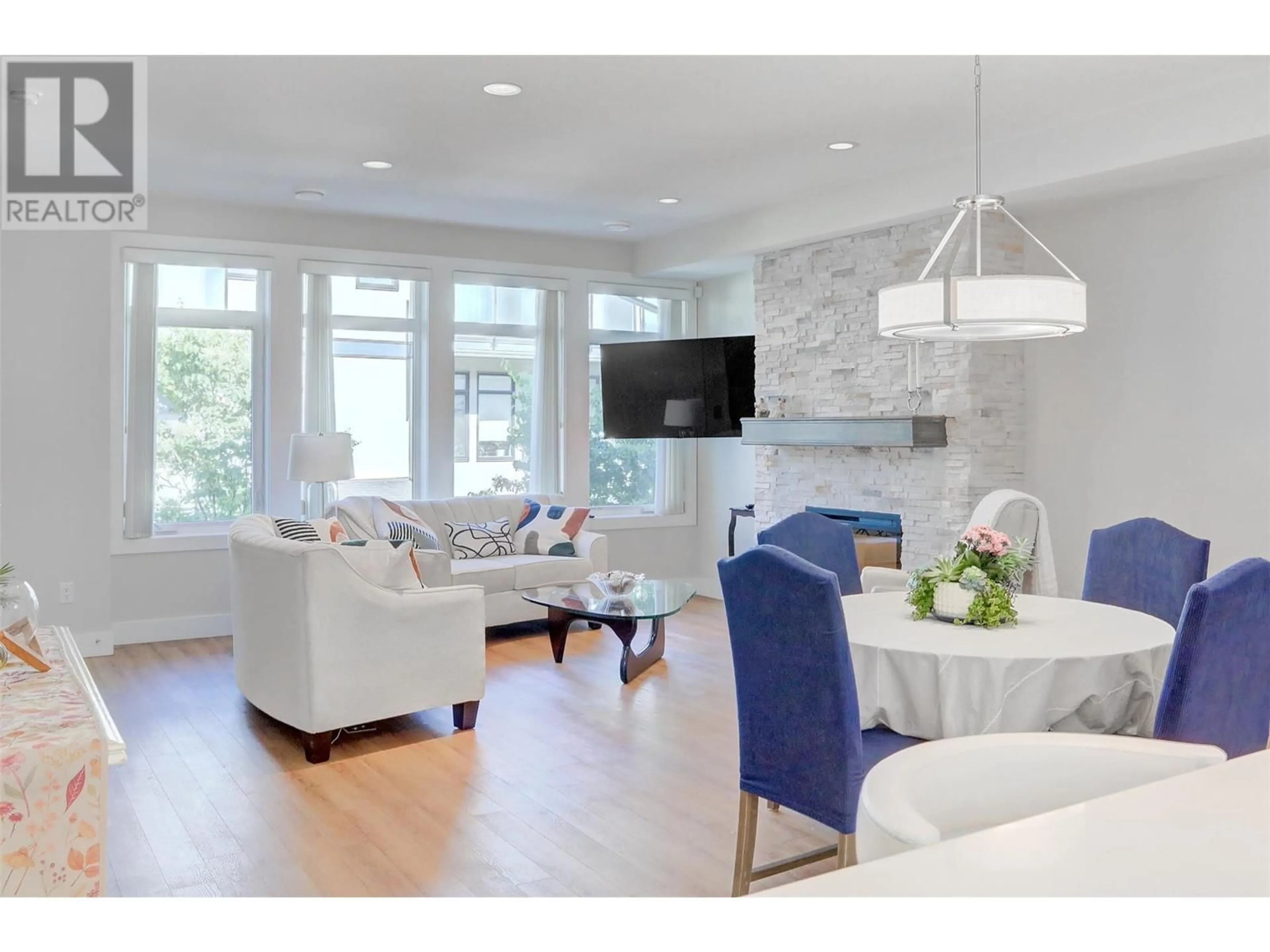51 - 1102 CAMERON AVENUE, Kelowna, British Columbia V1Y0B2
Contact us about this property
Highlights
Estimated ValueThis is the price Wahi expects this property to sell for.
The calculation is powered by our Instant Home Value Estimate, which uses current market and property price trends to estimate your home’s value with a 90% accuracy rate.Not available
Price/Sqft$390/sqft
Est. Mortgage$3,388/mo
Maintenance fees$323/mo
Tax Amount ()$3,442/yr
Days On Market7 days
Description
Stylish Townhome Living in the Heart of Kelowna South -Welcome to Cameron Mews, an immaculate townhome located in one of Kelowna’s most desirable neighborhoods. Just minutes from shops, schools, KGH, parks and the beach, this thoughtfully upgraded 3-bedroom, 2.5-bathroom home offers the perfect blend of style, comfort, and low-maintenance living. Enjoy effortless access to all three levels with your own private elevator - a rare and valuable feature. The ground floor includes a finished double garage with sealed industrial vinyl flooring, making it ideal as a flex or entertaining space. A private patio, Phantom screen and upgraded leaded-glass door create a welcoming entry with added privacy. On the main level, you will find a bright, open-concept living area with 9’ ceilings, large windows and a west-facing balcony complete with a Phantom screen and a gas BBQ hookup. The kitchen features quartz countertops, pantry, VacPan and under-cabinet lighting. A stack stone electric fireplace adds warmth and style, with hidden wiring for seasonal décor or entertainment systems. Upstairs, enjoy two spacious primary suites, each with its own bathroom, a sunlit east-facing balcony and a convenient laundry area with folding counter and extra storage. Extras include Hunter Douglas electric blinds, built-in vacuum, full security system and two outdoor parking spots. Modern, move-in ready and designed for today’s lifestyle, this is Cameron Mews living at its finest. (id:39198)
Property Details
Interior
Features
Third level Floor
Laundry room
7'8'' x 3'9''4pc Bathroom
10'3'' x 4'10''Bedroom
9'8'' x 14'2''4pc Ensuite bath
4'11'' x 10'4''Exterior
Parking
Garage spaces -
Garage type -
Total parking spaces 2
Condo Details
Inclusions
Property History
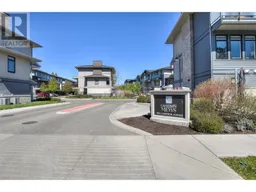 43
43
