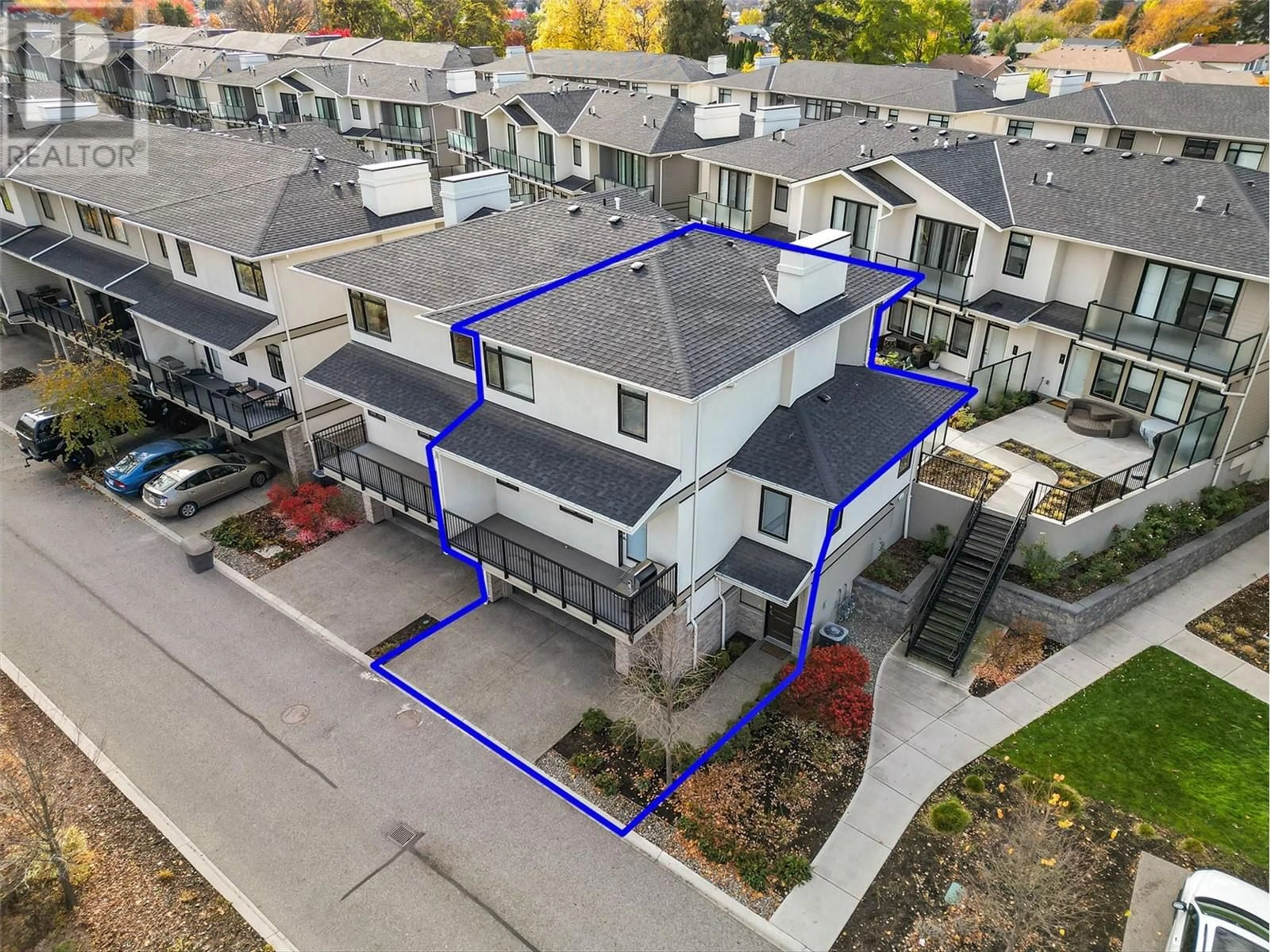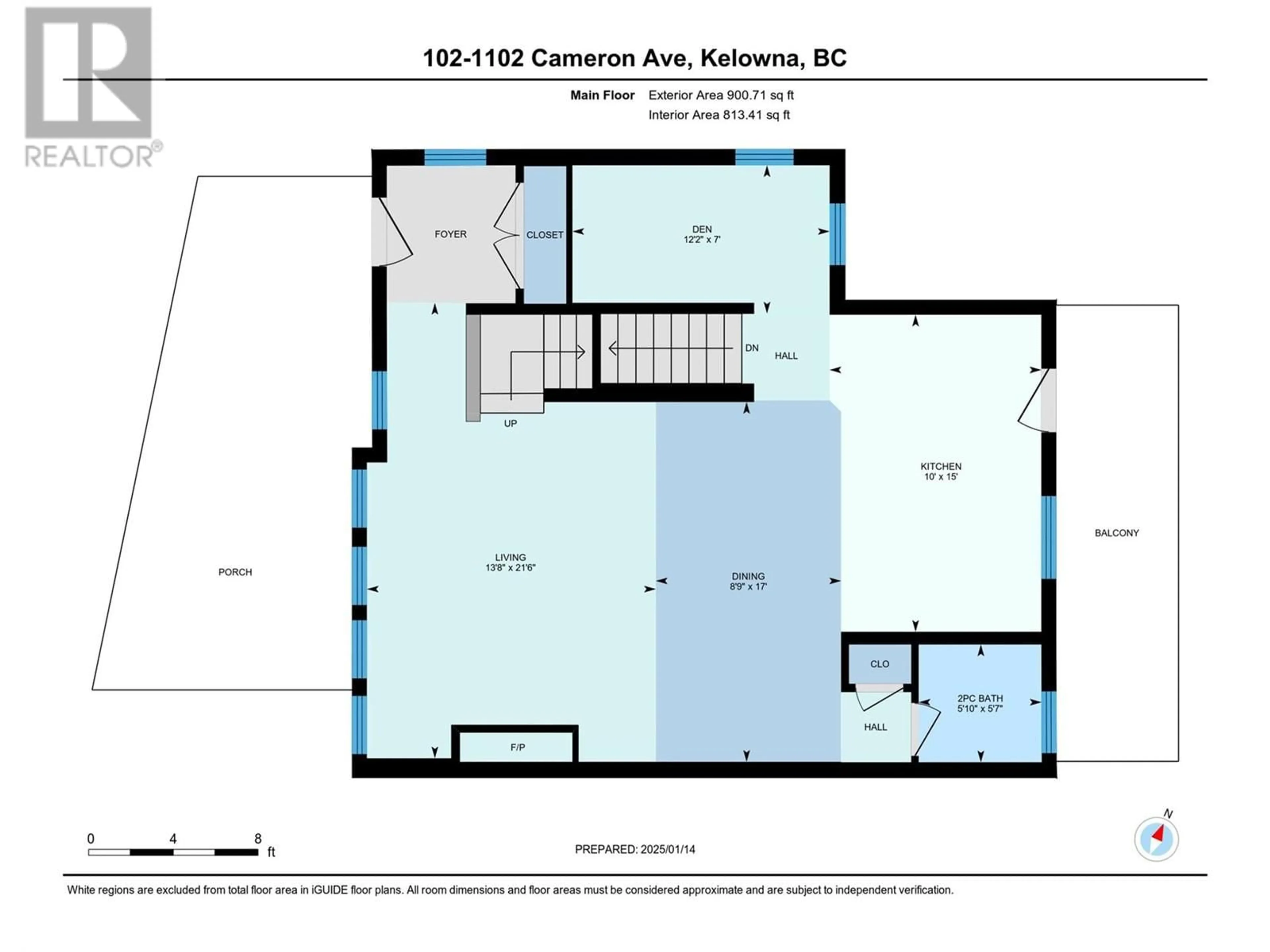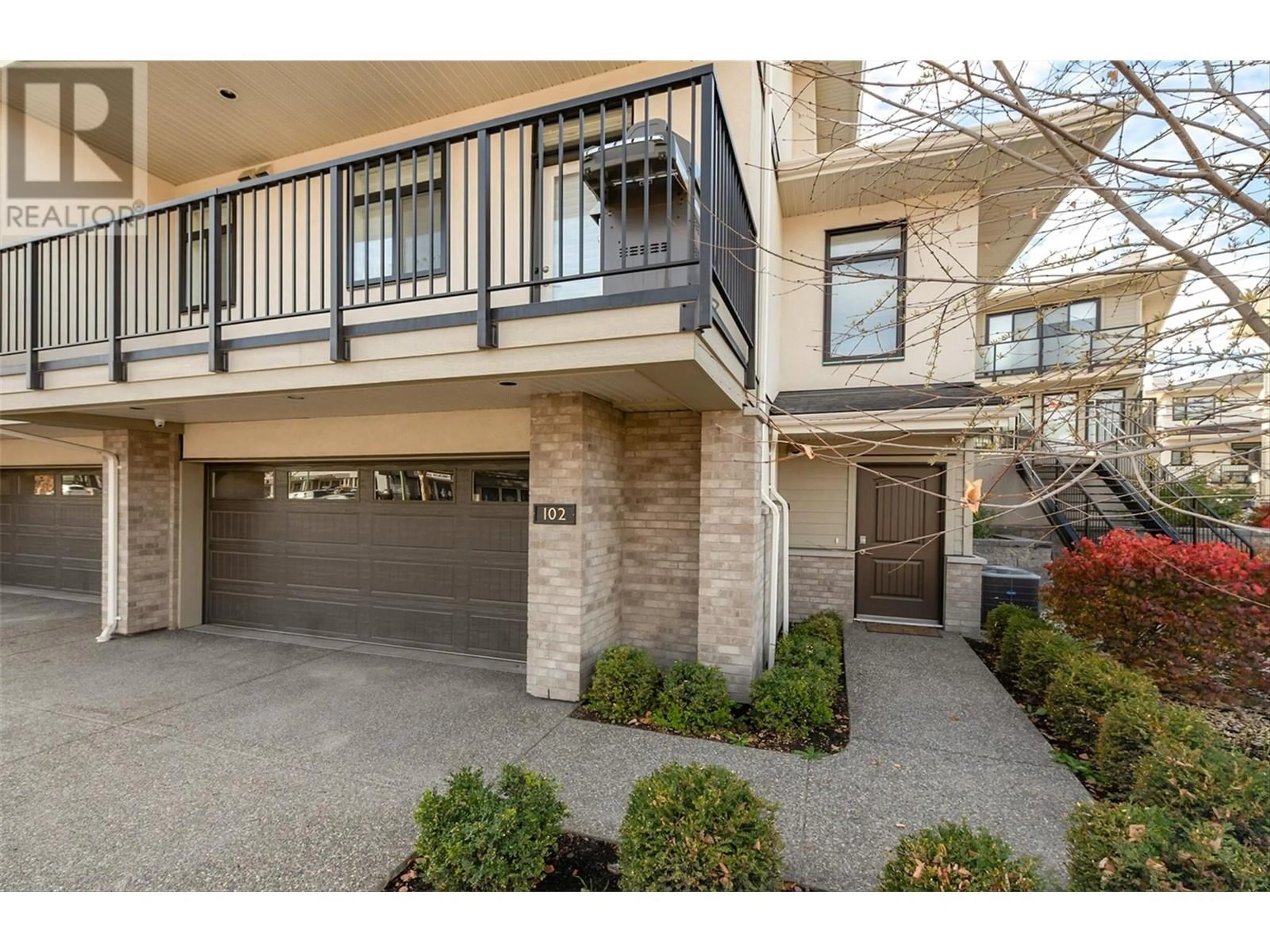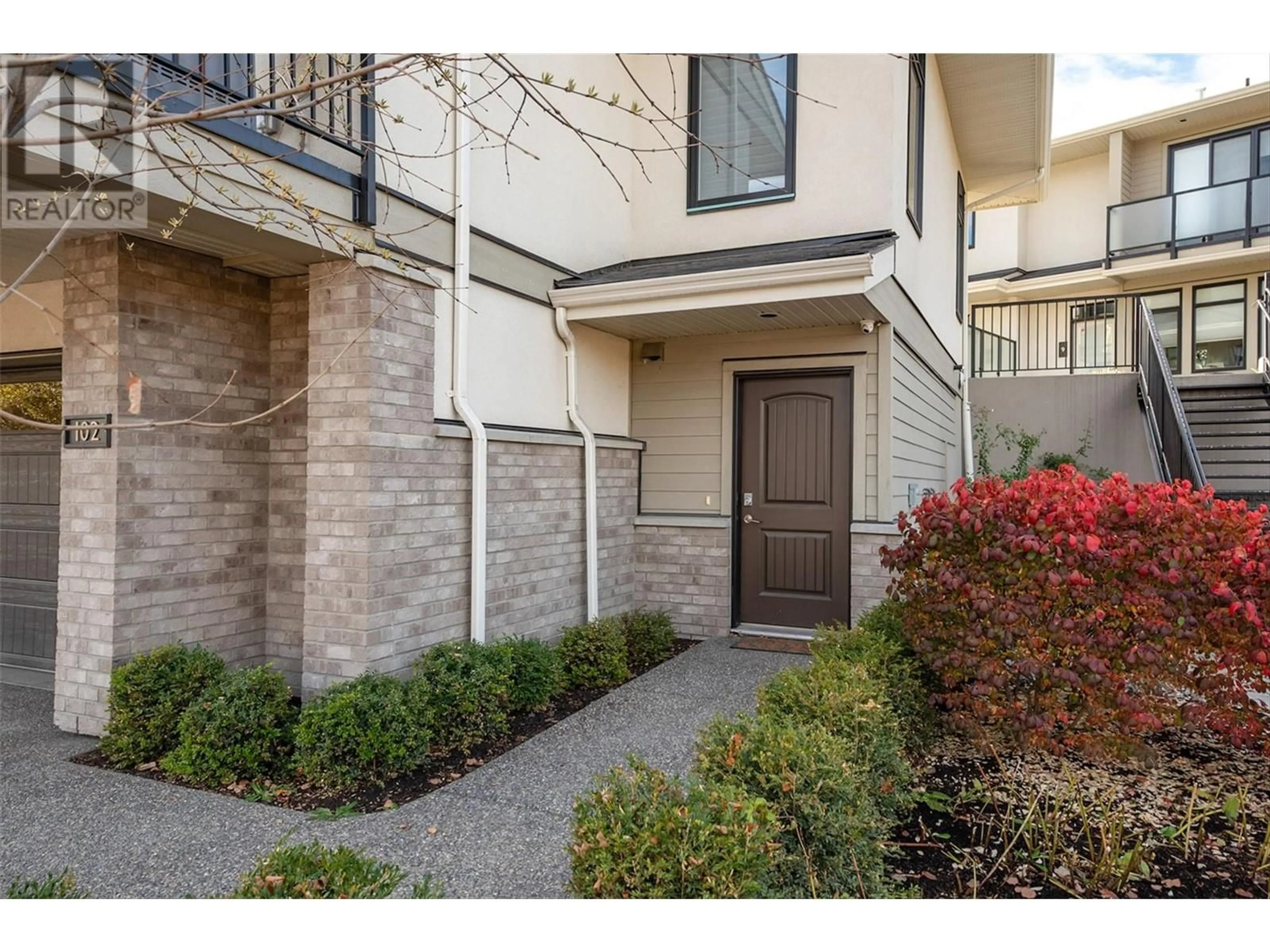1102 Cameron Avenue Unit# 102, Kelowna, British Columbia V1Y0B2
Contact us about this property
Highlights
Estimated ValueThis is the price Wahi expects this property to sell for.
The calculation is powered by our Instant Home Value Estimate, which uses current market and property price trends to estimate your home’s value with a 90% accuracy rate.Not available
Price/Sqft$491/sqft
Est. Mortgage$3,543/mo
Maintenance fees$323/mo
Tax Amount ()-
Days On Market77 days
Description
Welcome to Cameron Mews. This stunning end-unit townhome combines quality craftsmanship with modern convenience. Nestled in a prime location, this home offers easy access to shopping, schools, parks, and the hospital. Step inside to discover a thoughtfully designed space that balances style, comfort, and functionality. The open-concept main floor boasts soaring 9-foot ceilings, creating a bright and airy atmosphere. The kitchen is a chef's dream, with sleek quartz countertops, a spacious island, stainless steel appliances, and a gas range. Flowing seamlessly from the kitchen, the living and dining areas provide an inviting space for relaxation and entertaining. A standout feature of this home is the versatile main-floor den, perfectly suited for a home office or an additional living area. Enjoy outdoor living with both a charming front porch and a private balcony on the main floor – ideal for unwinding or hosting guests. Upstairs, two generously sized bedrooms each offer their own 4-piece ensuite and walk-in closet, ensuring ultimate comfort and privacy. The primary bedroom takes luxury a step further with its own private balcony – a tranquil retreat to start or end your day. Convenience meets practicality with a two-piece powder room on the main floor and ample visitor parking just steps away. Built with exceptional craftsmanship and backed by a 2-5-10 New Home Warranty. Don’t miss this rare opportunity to own a home that truly has it all. (id:39198)
Property Details
Interior
Features
Second level Floor
2pc Bathroom
5'10'' x 5'7''Den
12'2'' x 7'Kitchen
10' x 15'Dining room
8'9'' x 17'Exterior
Features
Parking
Garage spaces 2
Garage type Attached Garage
Other parking spaces 0
Total parking spaces 2
Condo Details
Inclusions
Property History
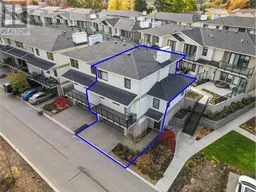 57
57
