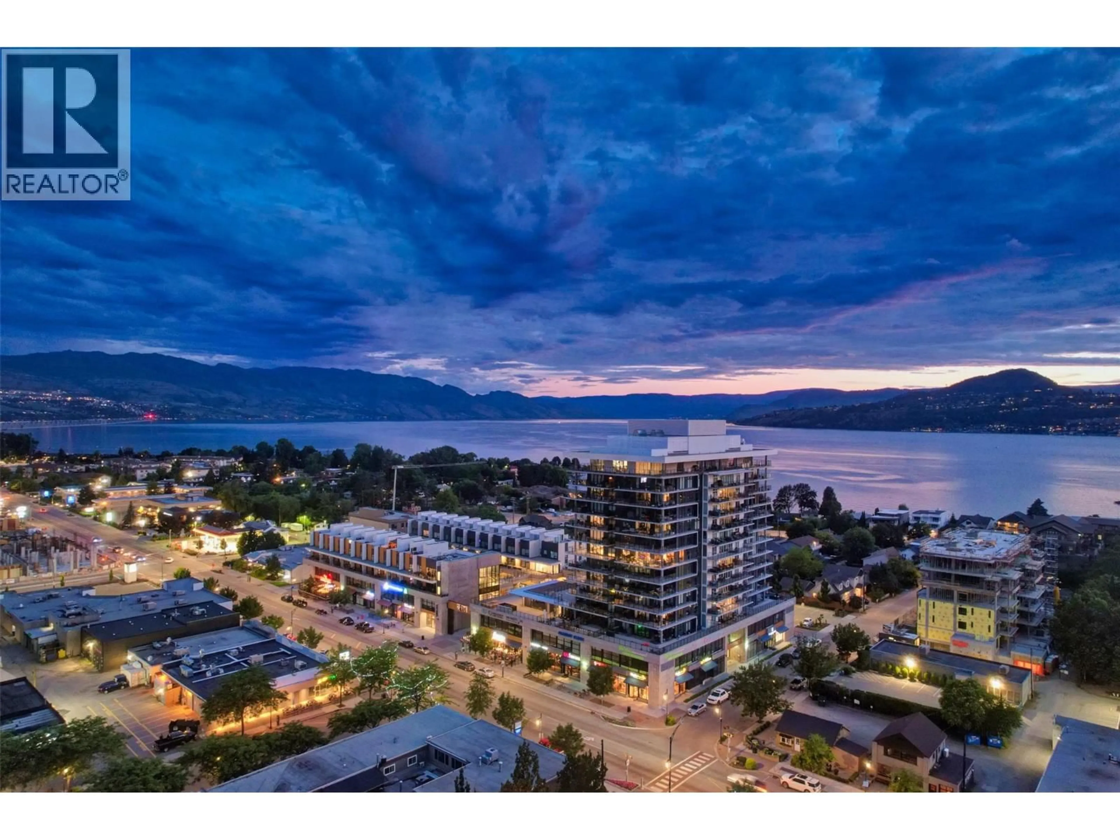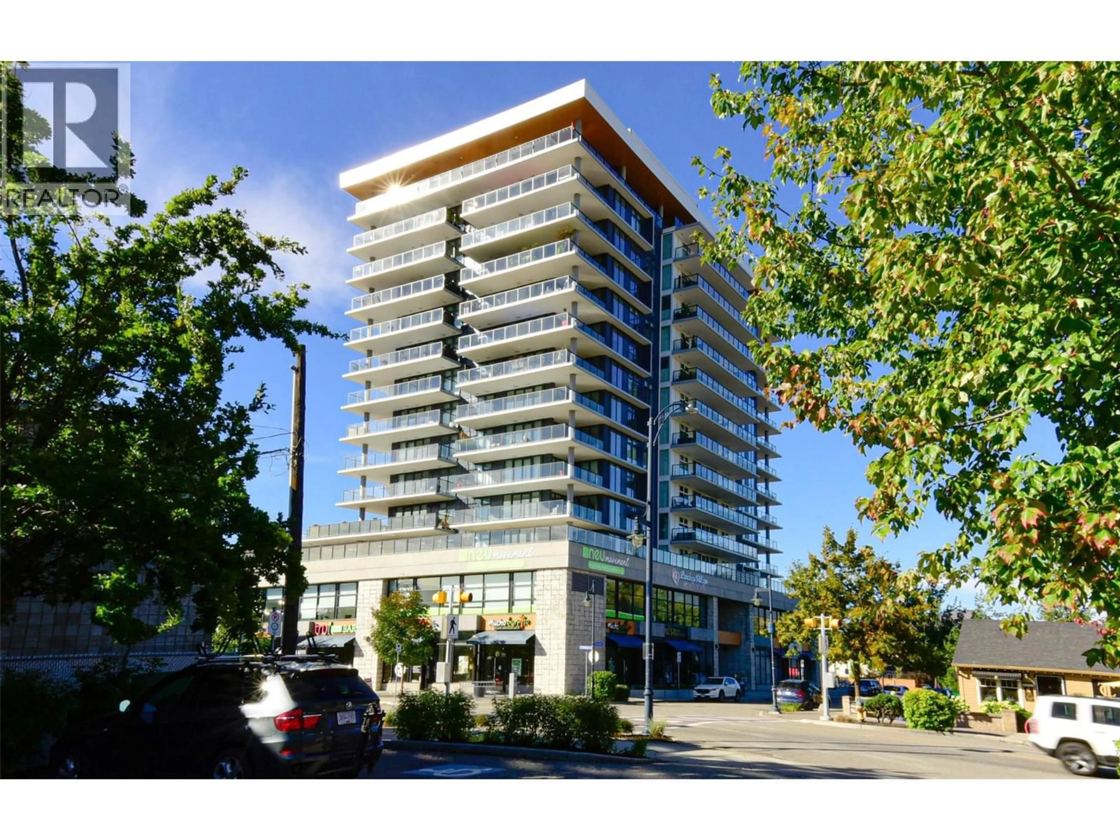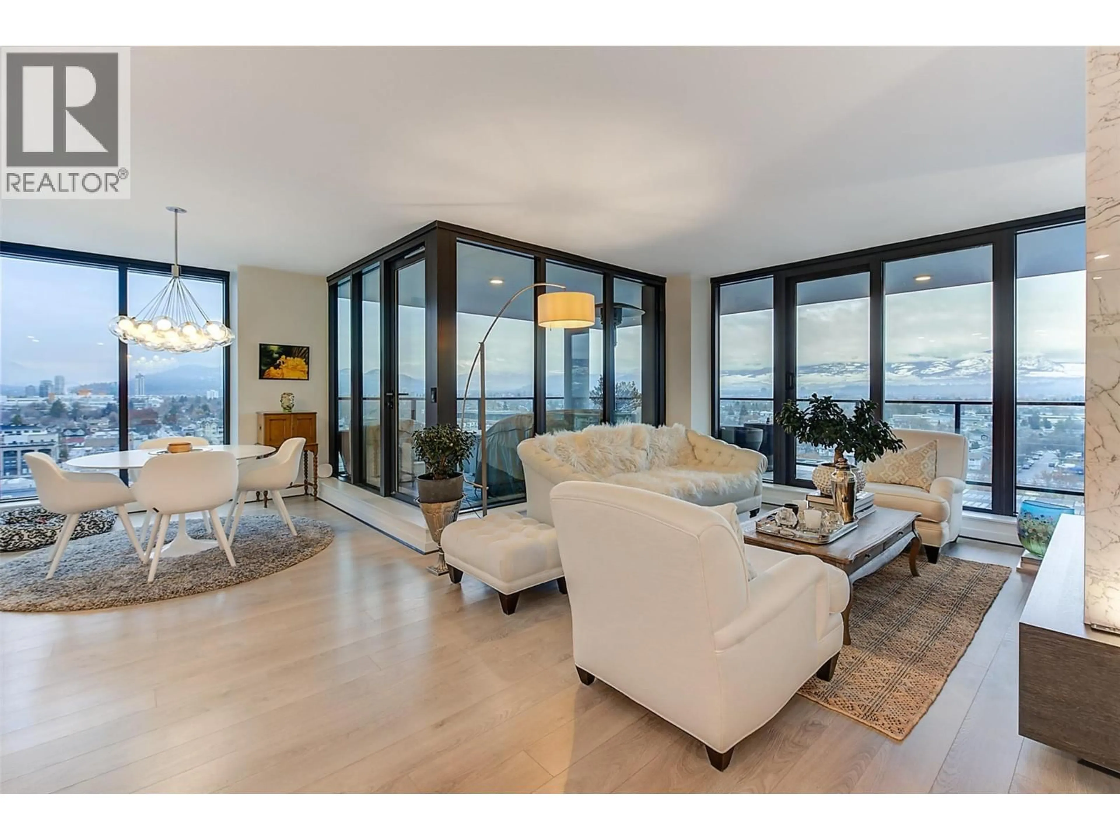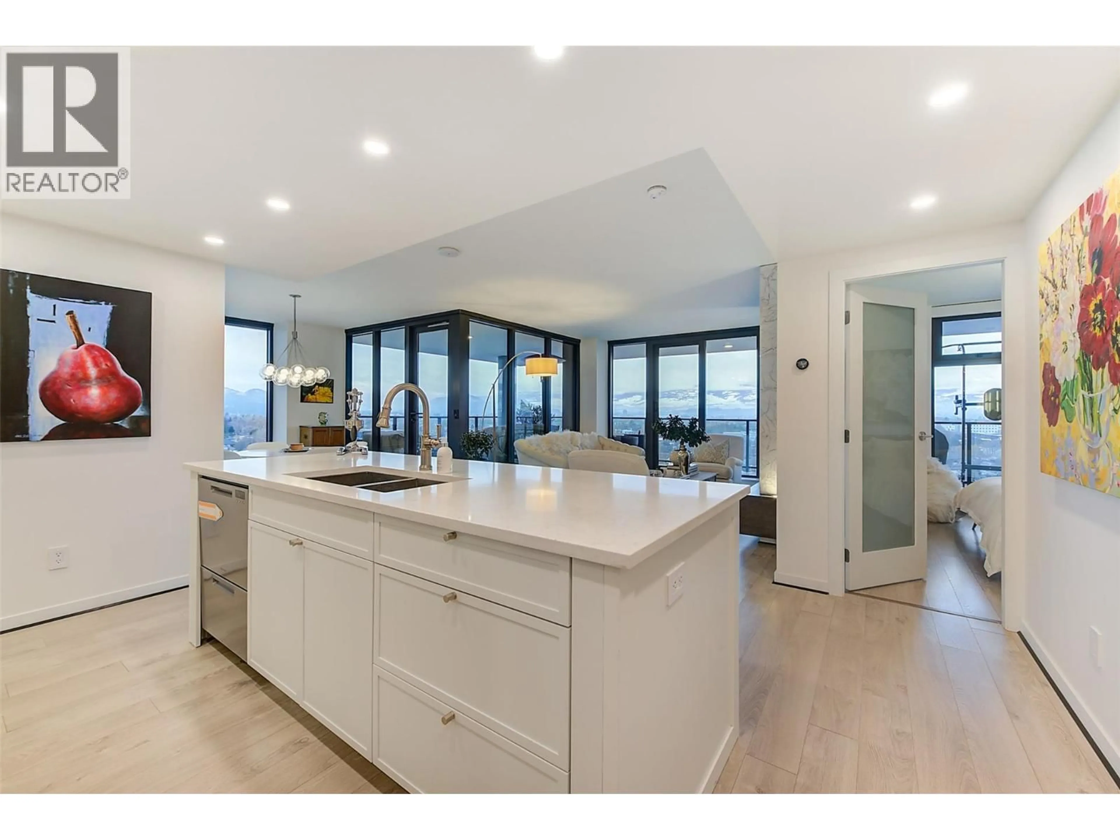1101 - 485 GROVES AVENUE, Kelowna, British Columbia V1Y0C1
Contact us about this property
Highlights
Estimated valueThis is the price Wahi expects this property to sell for.
The calculation is powered by our Instant Home Value Estimate, which uses current market and property price trends to estimate your home’s value with a 90% accuracy rate.Not available
Price/Sqft$807/sqft
Monthly cost
Open Calculator
Description
Beautiful luxury condo at Sopa Square in the vibrant South Pandosy community with $150+K in upgrades and just steps to Okanagan Lake. Bright and open 3 bedroom floor plan with a flex space that could be used as an office or a den. With floor to ceiling windows in the main living space, this home is flooded with an abundance of natural light. Enjoy the utmost in outdoor living on the covered wrap-around patio that overlooks the city and offers beautiful views of the lake. Attention to detail is evident at every turn. This home has been well finished throughout and offers stylish updates including designer lighting, feature walls, and custom wainscoting in the primary bedroom. The gourmet kitchen will delight any culinary enthusiast with a stainless-steel appliance package including a Wolf gas range. Entertain with ease at the large centre island. An electric fireplace in the living room creates a cozy ambiance. The primary bedroom boasts a 4-piece en suite and walk through closet. Two additional bedrooms share an adjacent bath. Residents of SOPA will enjoy the resort style amenities including a fitness centre, outdoor pool & hot tub, and sun-soaked terrace. A new waterfront city park is planned to open this summer. Stroll the Abbott St. Corridor or the Pandosy Village amidst boutique shopping, fine restaurants & trendy cafes–truly a vibrant community within a city. (id:39198)
Property Details
Interior
Features
Main level Floor
5pc Bathroom
9' x 7'10''4pc Ensuite bath
11'7'' x 4'10''Bedroom
8'10'' x 14'3''Bedroom
9'1'' x 10'6''Exterior
Features
Parking
Garage spaces -
Garage type -
Total parking spaces 2
Condo Details
Amenities
Storage - Locker, Recreation Centre
Inclusions
Property History
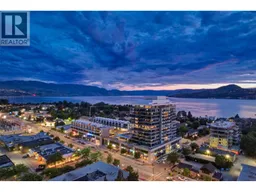 69
69
