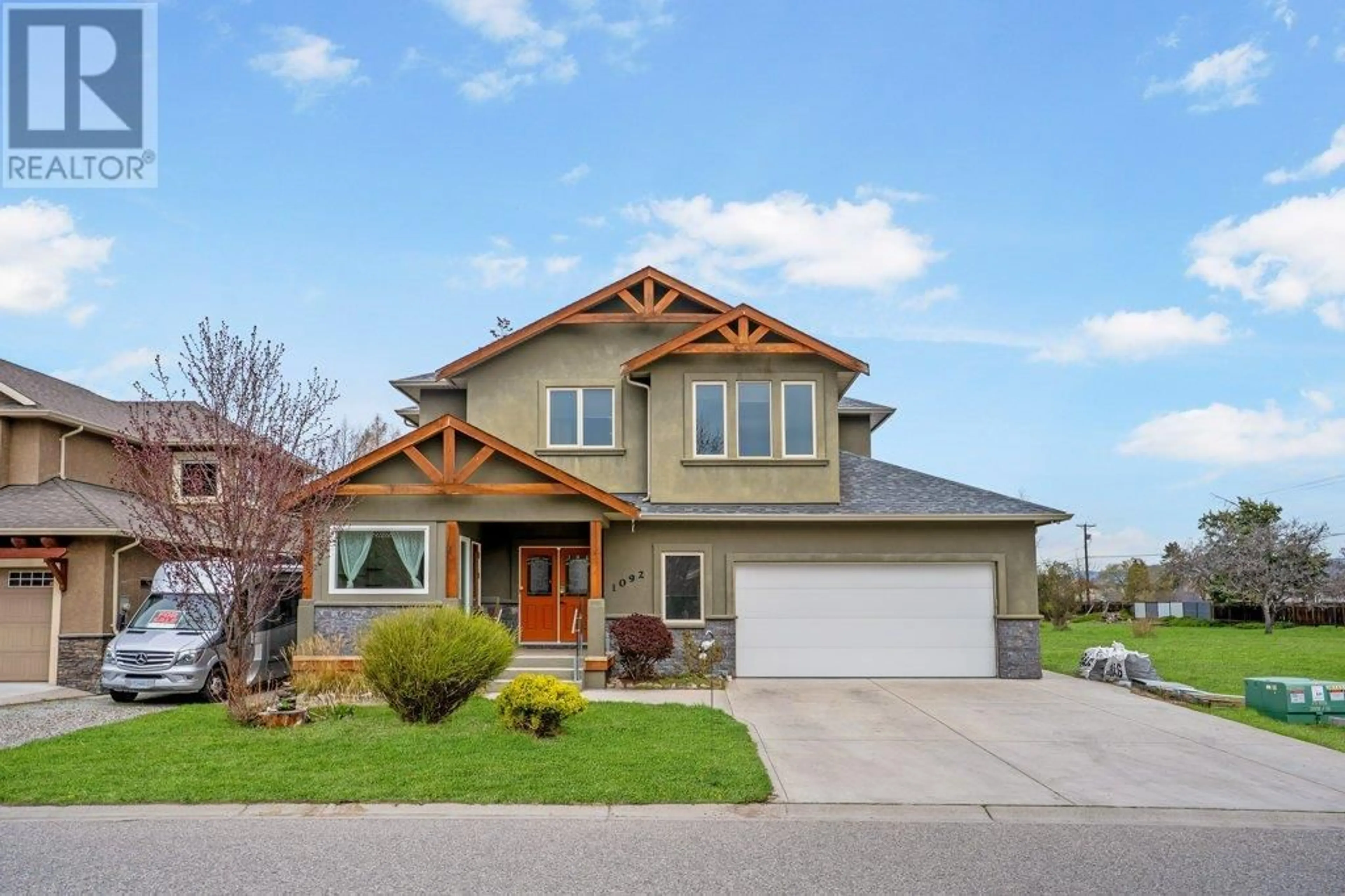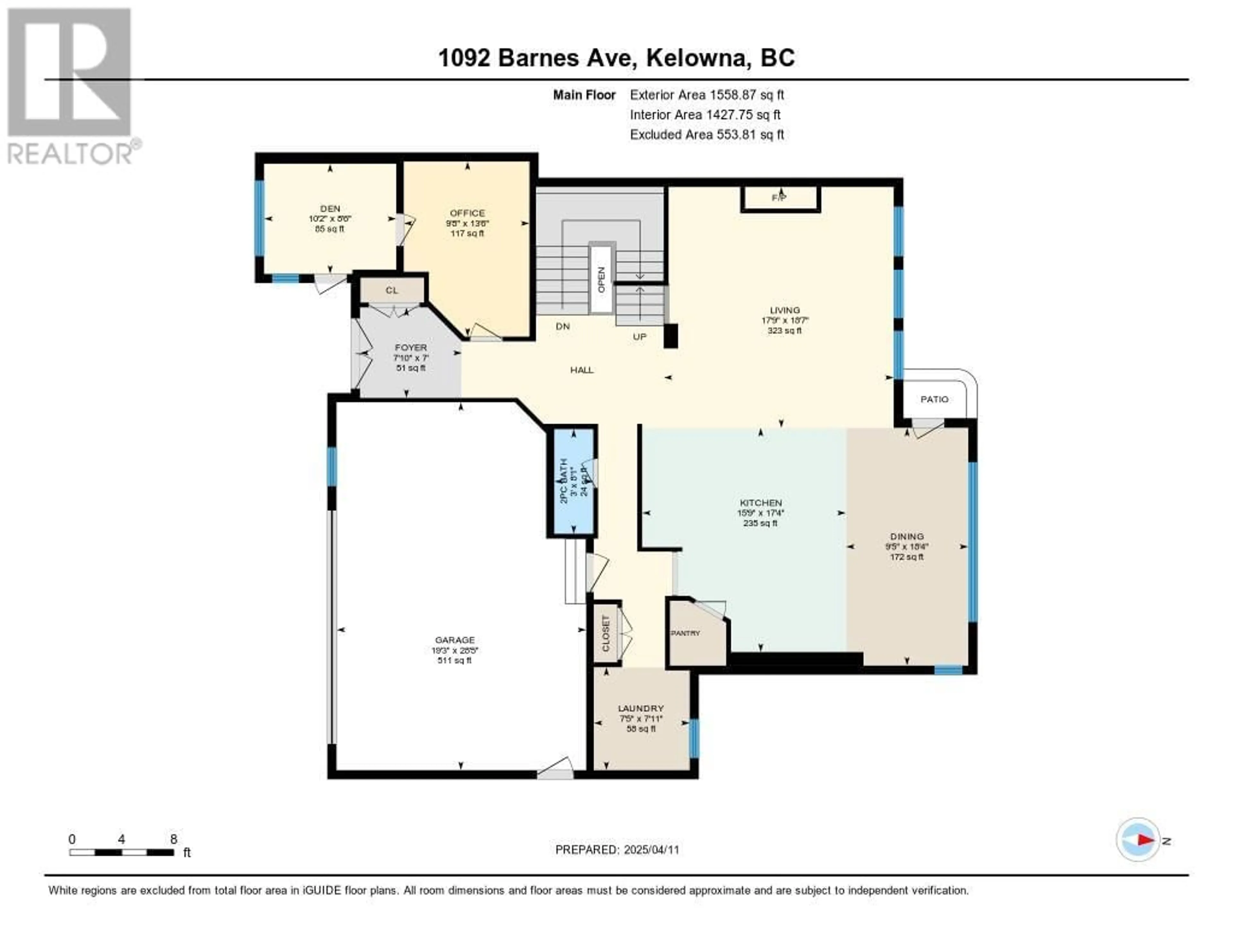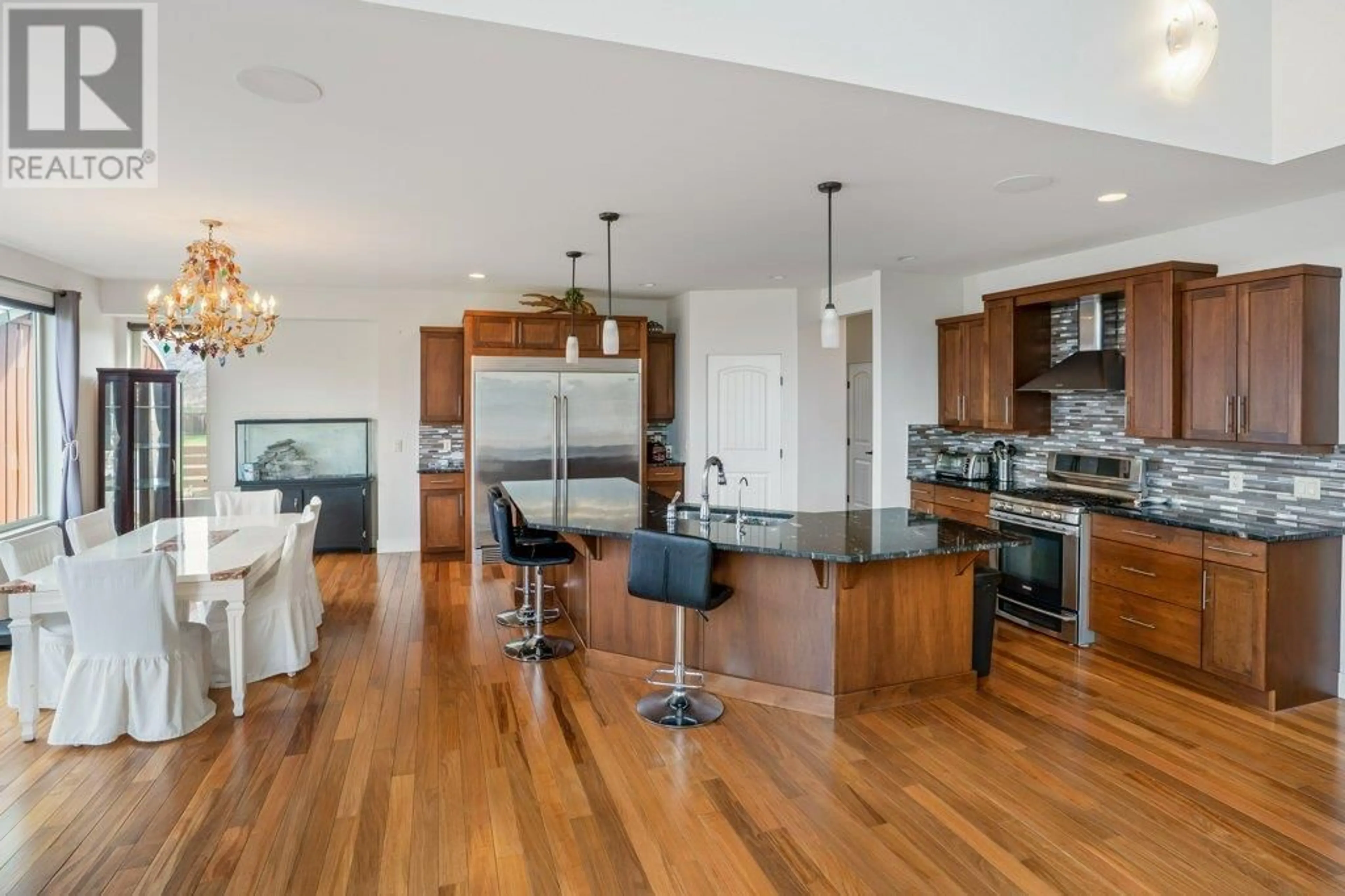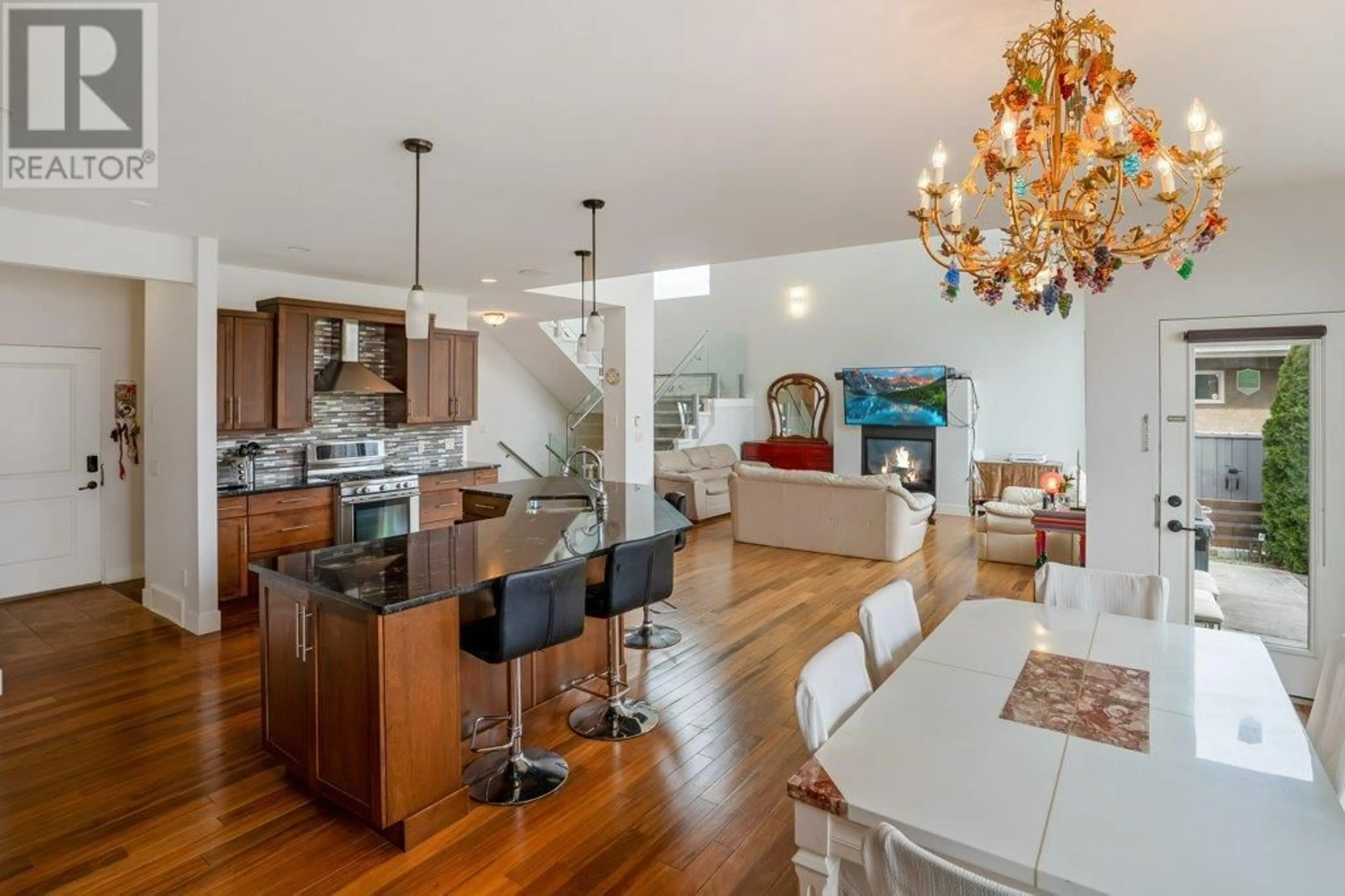1092 BARNES AVENUE, Kelowna, British Columbia V1W3Y4
Contact us about this property
Highlights
Estimated ValueThis is the price Wahi expects this property to sell for.
The calculation is powered by our Instant Home Value Estimate, which uses current market and property price trends to estimate your home’s value with a 90% accuracy rate.Not available
Price/Sqft$331/sqft
Est. Mortgage$5,707/mo
Tax Amount ()$6,232/yr
Days On Market22 days
Description
Welcome to your dream home in the highly sought-after Lower Mission neighborhood of Kelowna! This fantastic five-bedroom, four-bathroom residence offers an exceptional blend of comfort, style, and convenience, making it perfect for families and investors alike. As you step inside, you'll be greeted by a spacious main floor living area, highlighted by a kitchen that is sure to inspire your culinary creativity and living room with vaulted ceiling giving it a cozy yet airy feel. Upstairs, the top floor boasts a generously sized primary bedroom complete with a five-piece en suite, providing a private oasis for relaxation. Two additional bedrooms on this level offer ample space for families that want 3 bedrooms on the same level or out of town guests visiting. The basement features a large suite ideal for generating rental income or accommodating extended family. Parking is a breeze with a generously sized flat driveway that can accommodate up to four vehicles, in addition to the attached double garage. This home is perfectly situated close to the H2O Centre and a variety of amenities, making daily errands and recreational activities a convenient delight. Don't miss the opportunity to make this exceptional property your own. Experience the best of Kelowna living in this remarkable home. Schedule your private showing today! (id:39198)
Property Details
Interior
Features
Main level Floor
Office
9'8'' x 13'6''2pc Bathroom
8'1'' x 3'Den
10'2'' x 6'6''Laundry room
8'5'' x 7'11''Exterior
Parking
Garage spaces -
Garage type -
Total parking spaces 2
Property History
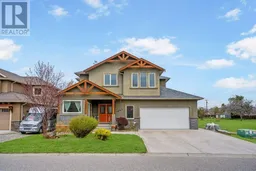 40
40
