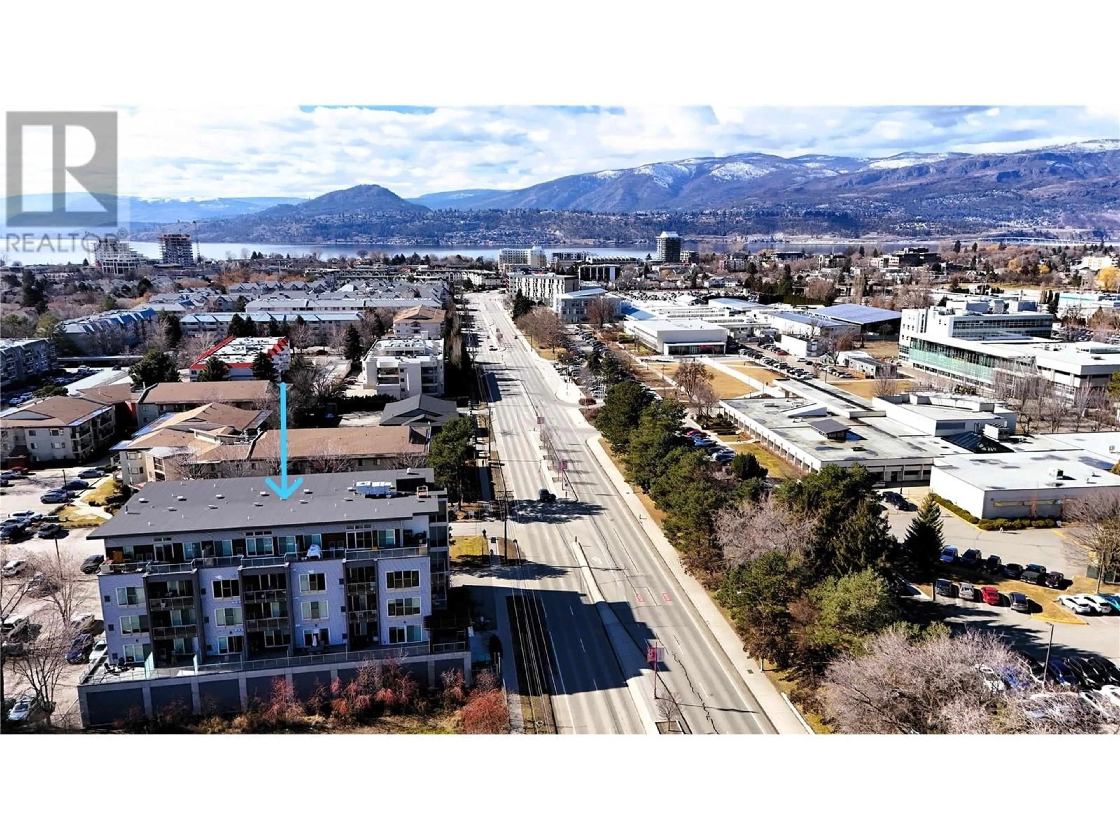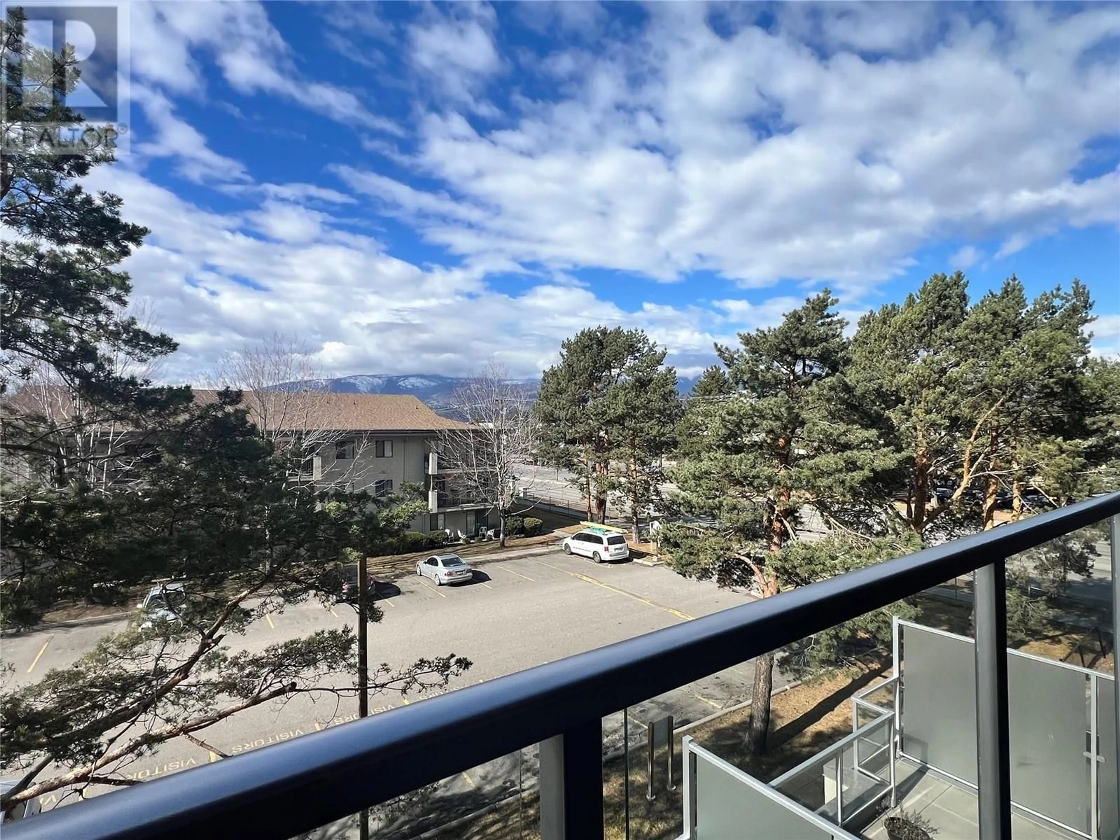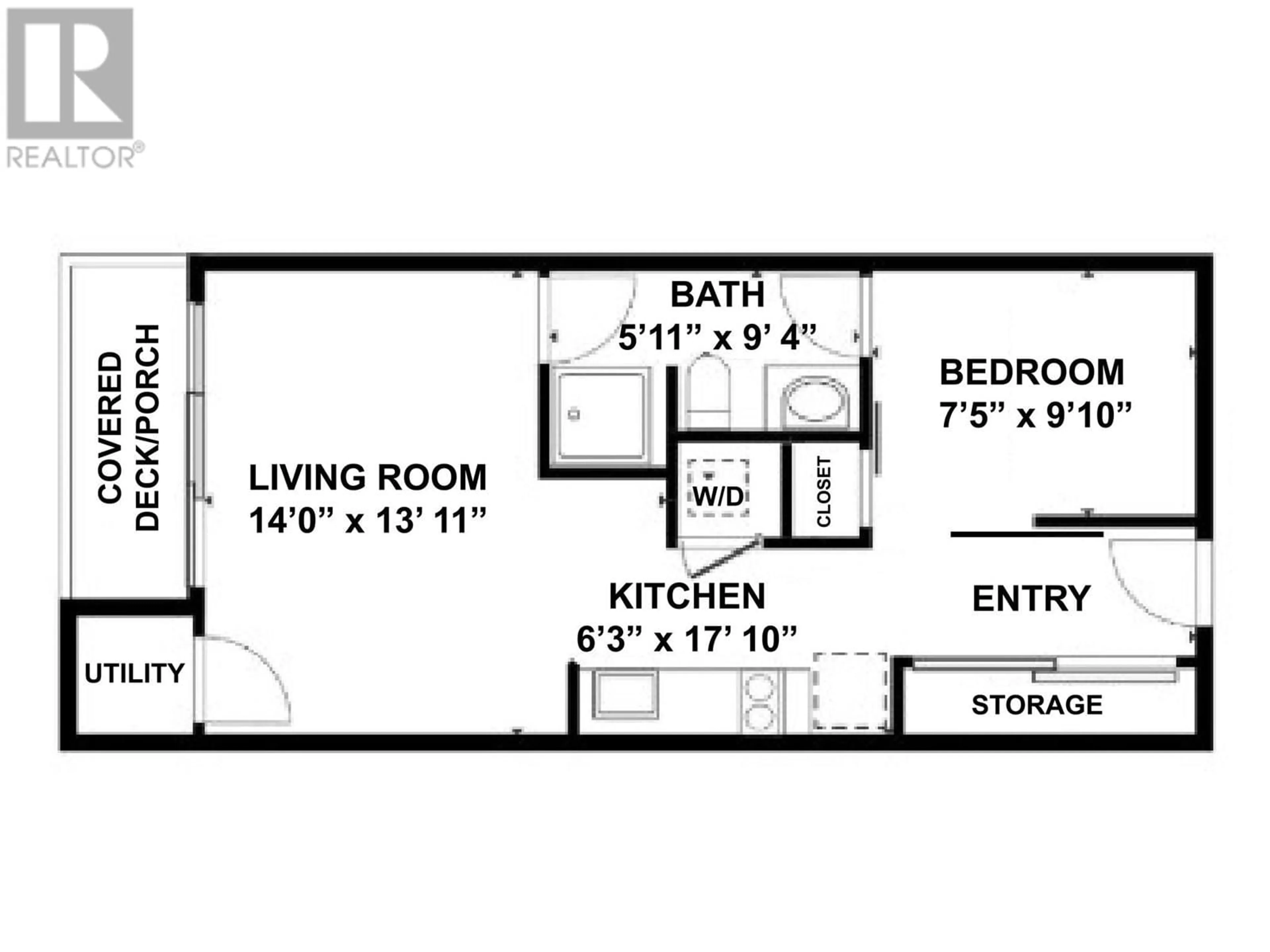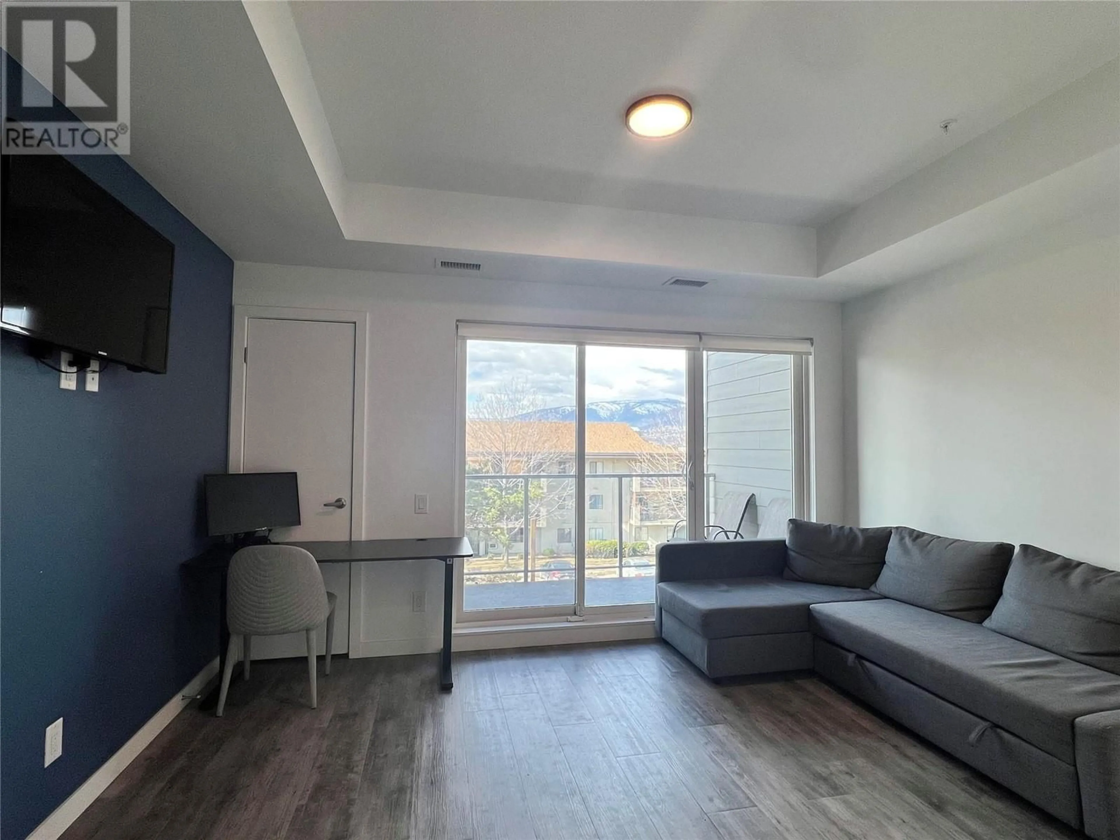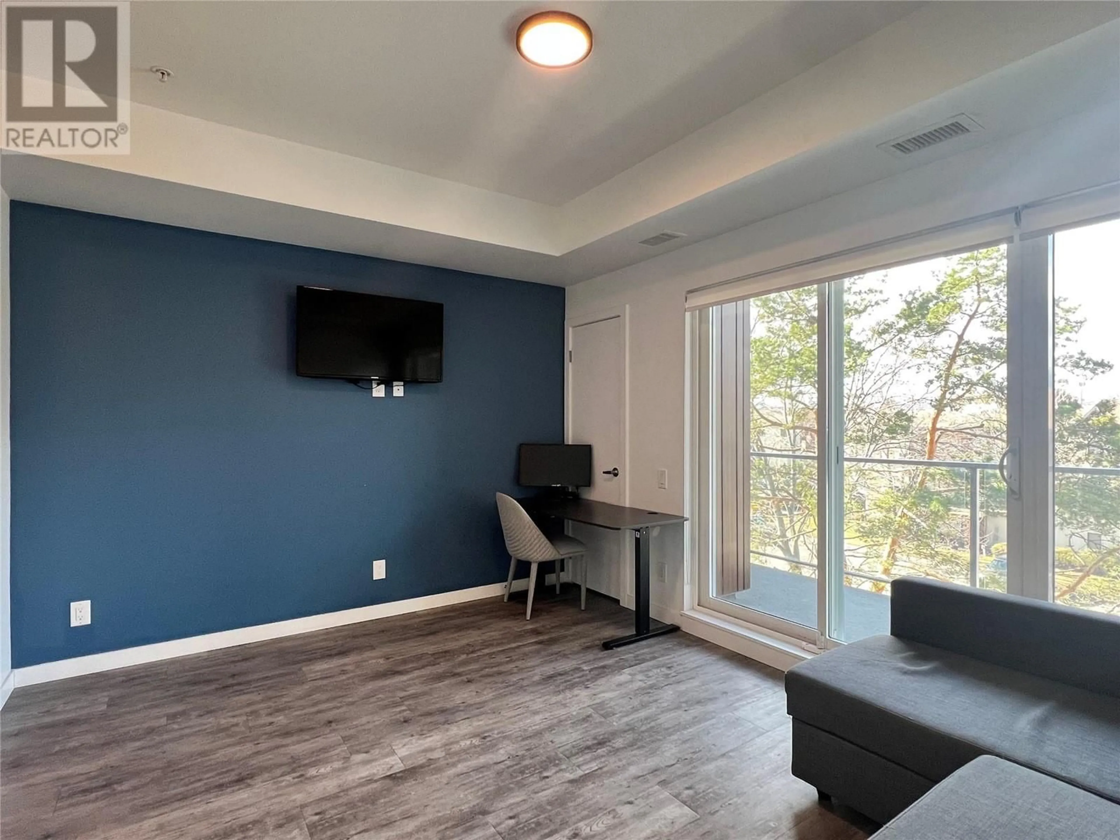303 - 1083 KLO ROAD, Kelowna, British Columbia V1Y4X6
Contact us about this property
Highlights
Estimated valueThis is the price Wahi expects this property to sell for.
The calculation is powered by our Instant Home Value Estimate, which uses current market and property price trends to estimate your home’s value with a 90% accuracy rate.Not available
Price/Sqft$791/sqft
Monthly cost
Open Calculator
Description
Modern One-Bedroom Condo Across from Okanagan College. This well-designed One-Bedroom Condo offers a fantastic opportunity for First-Time Homeowners or Investors looking for a well-located property in Kelowna. Situated directly across from Okanagan College in the sought-after Lower Mission + Pandosy Village area, the Unit provides easy access to Shopping, Banking, Restaurants + the scenic Okanagan Lake. Designed with Energy Efficiency in mind, the building features Noise-Reducing Construction for enhanced comfort. Inside, 9-Foot Ceilings + Large Windows create a Bright, Inviting Living Space. The Southwest-Facing Patio is perfect for enjoying the Afternoon + Evening Sun, embracing the essence of Okanagan living. The interior is thoughtfully designed with Modern Finishes, including White Quartz Countertops, Spacious Euro-Style Cabinetry, + Durable Vinyl Plank Flooring. The Kitchen is equipped with Stainless Steel Appliances, including a Fridge with a Freezer Drawer, a Two-Burner Electric Cooktop, + a Versatile Steam/Convection/Microwave Oven Combination. A Dishwasher, Washer, + Dryer are also included for added convenience. The unit comes with a Dedicated Parking Space, making it a practical choice for Students, Professionals, or Investors. Don't miss this opportunity to own a Well-Located + Efficiently Designed Home in one of Kelowna’s most desirable neighborhoods. (id:39198)
Property Details
Interior
Features
Main level Floor
Other
6'2'' x 13'10''Living room
10'10'' x 13'9''3pc Bathroom
4'7'' x 9'4''Primary Bedroom
7'5'' x 9'5''Exterior
Parking
Garage spaces -
Garage type -
Total parking spaces 1
Condo Details
Amenities
Other, Security/Concierge
Inclusions
Property History
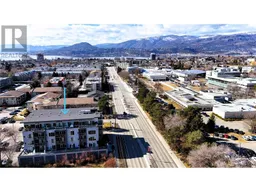 26
26
